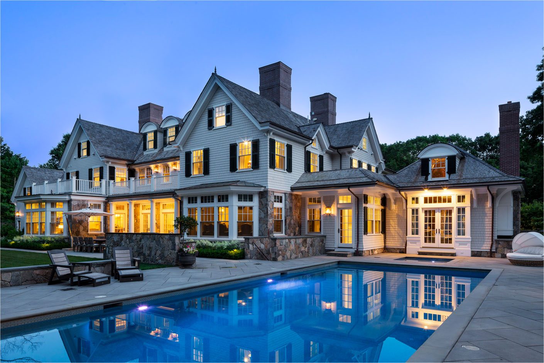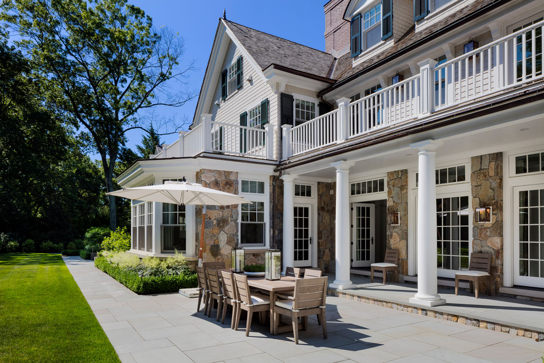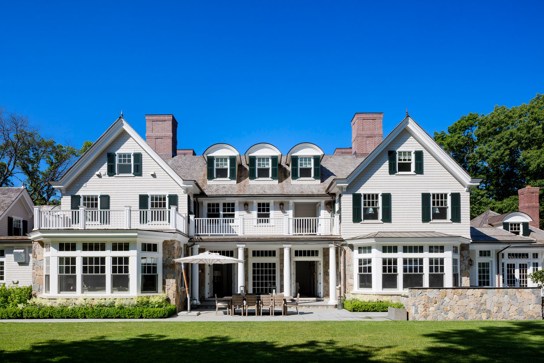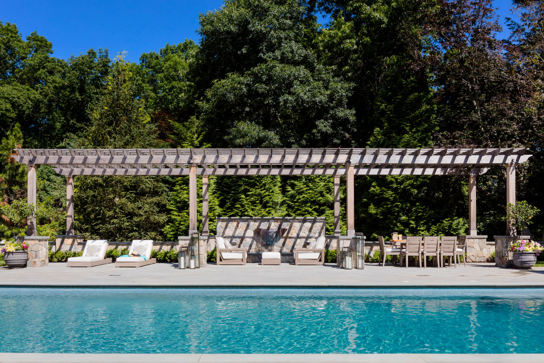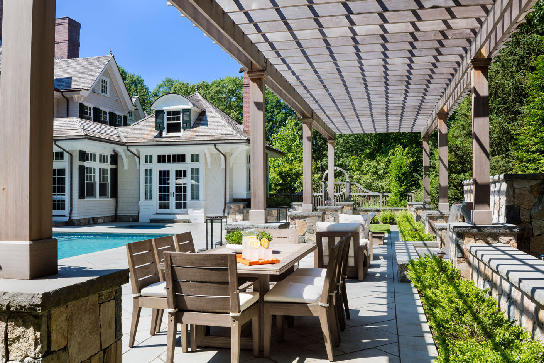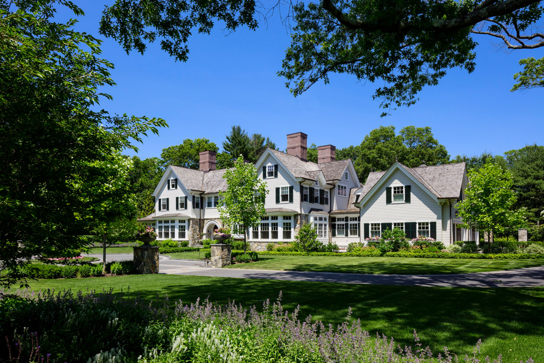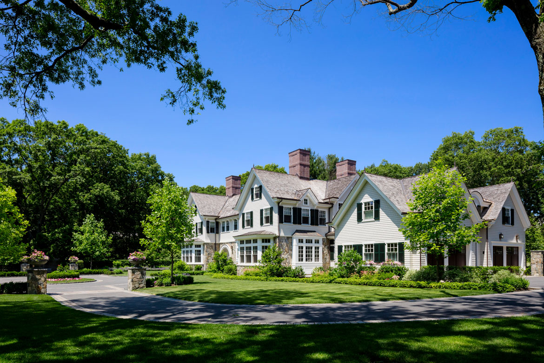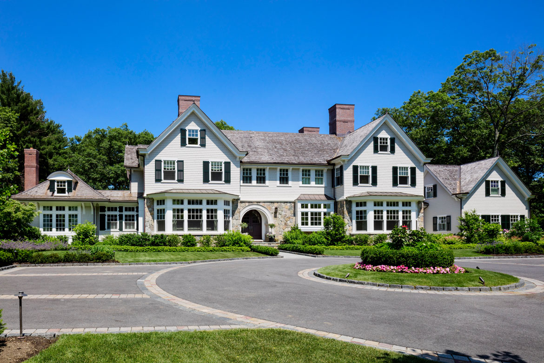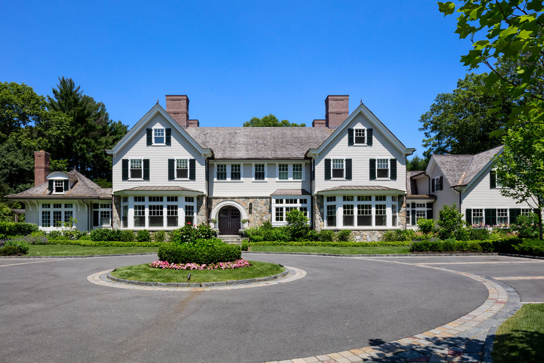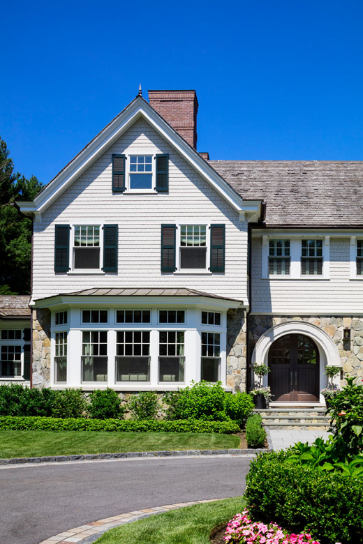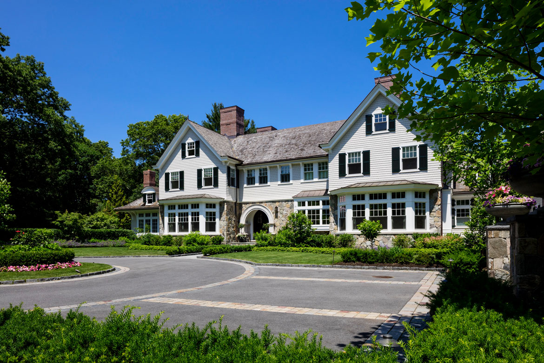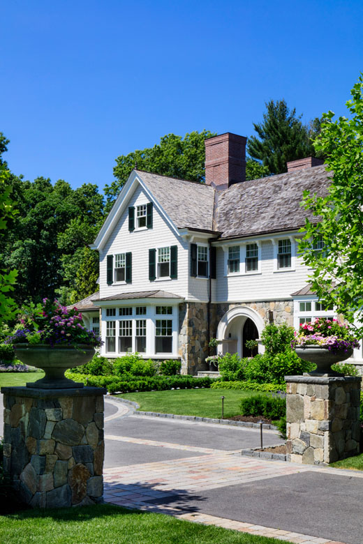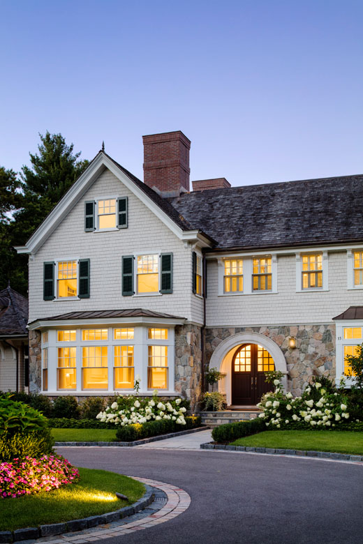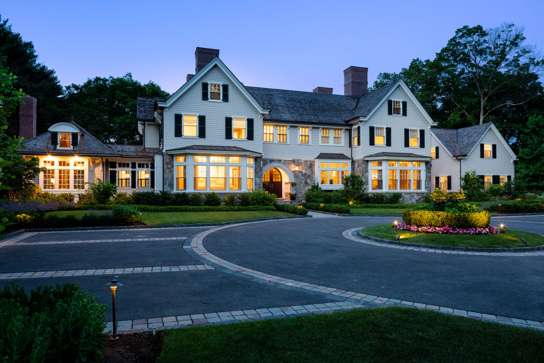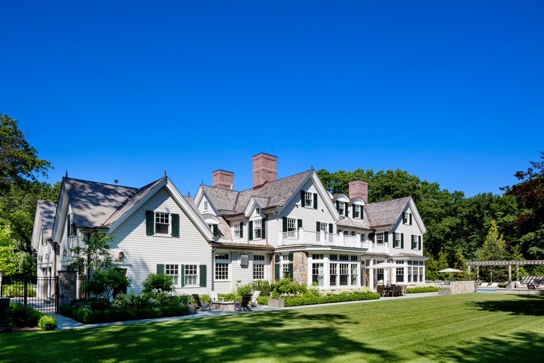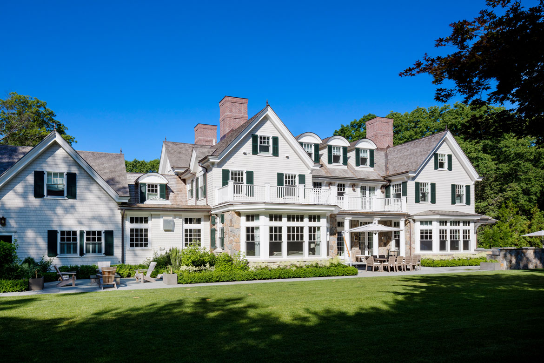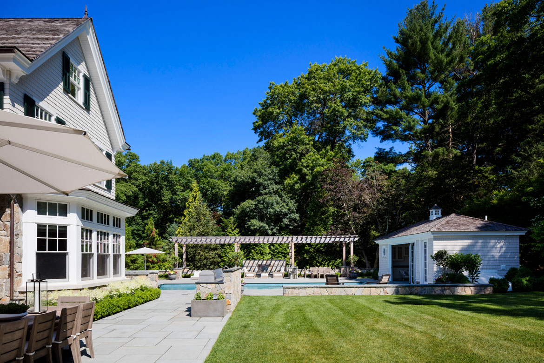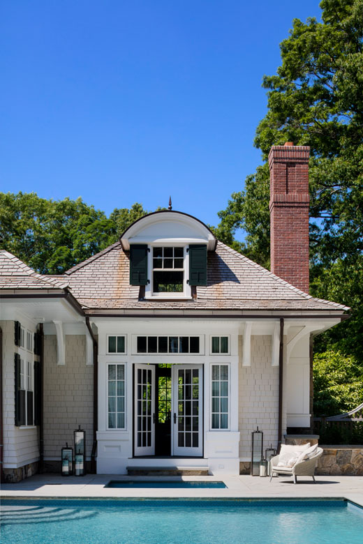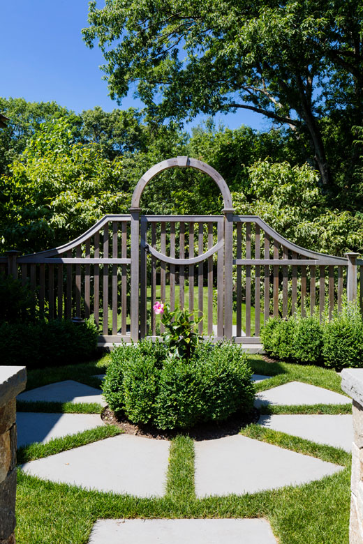The clients for this project desired a large house with resort-like amenities to accommodate their extended family but also a residence that remained in scale with its suburban surroundings. In addition, the home had to follow the principles of Vastu Shastra—the traditional Hindu system of architecture, which requires certain elements to face specific directions.
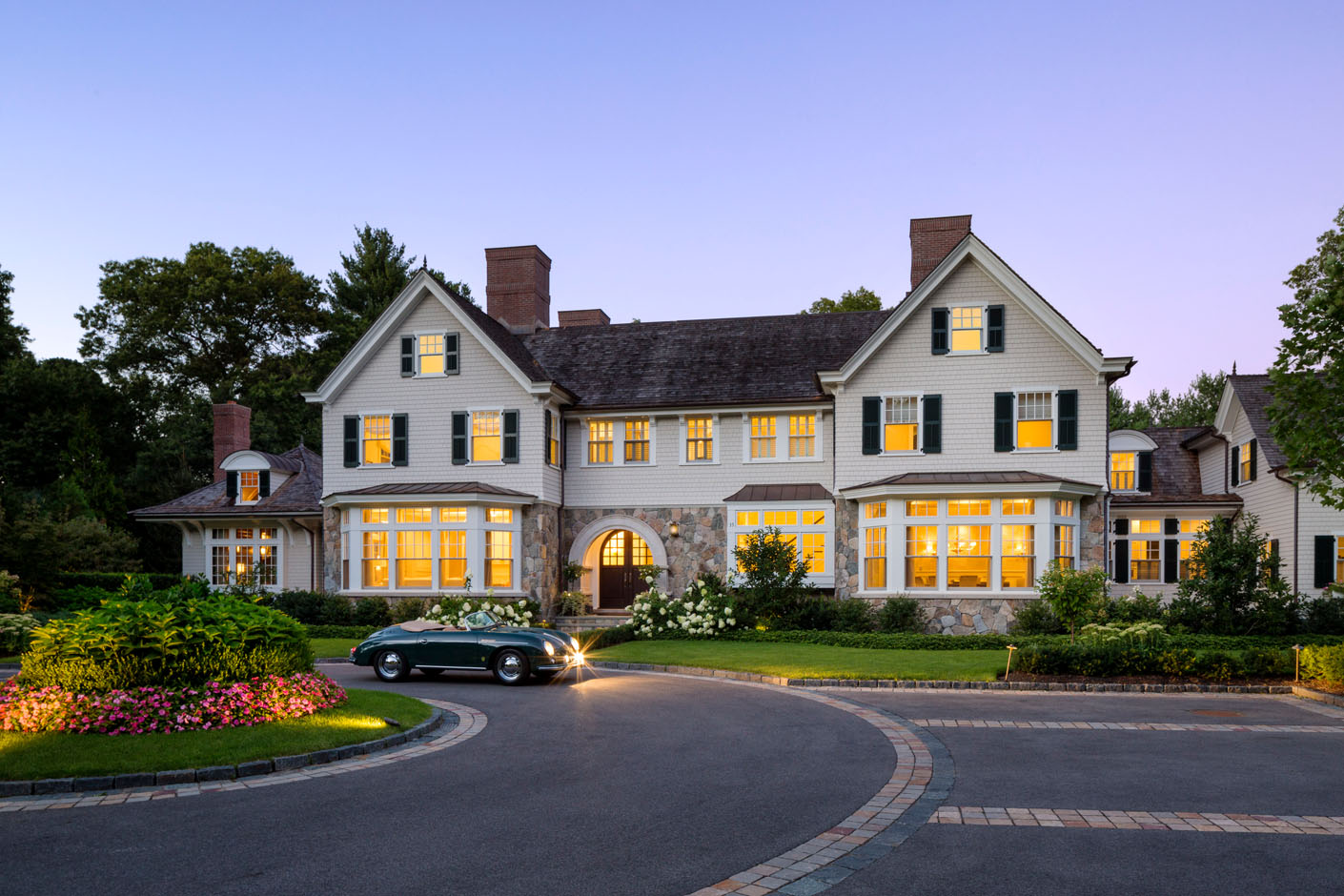
Modeling the house on turn-of-the-twentieth-century estates of Newport, Rhode Island—whose expansiveness and splendor would accommodate the homeowners’ needs—resulted in a double-gabled scheme clad in stone and shingles with stepped-back one-story-tall wings to de-emphasize the size. Keeping the building’s proportions internally consistent also helped the scale seem subtler. Substantial exterior details include a monumental twelve-foot-high Romanesque archway front entrance and highly detailed trim and moldings.
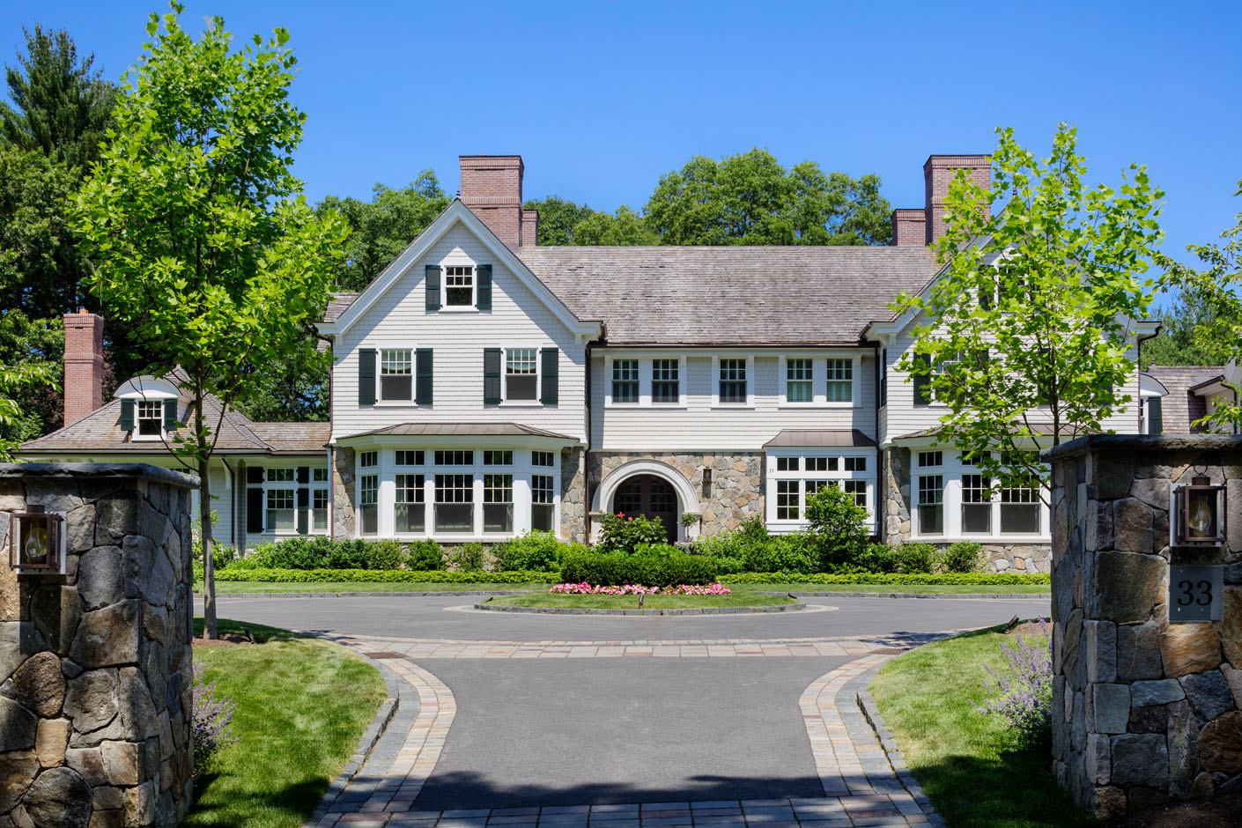
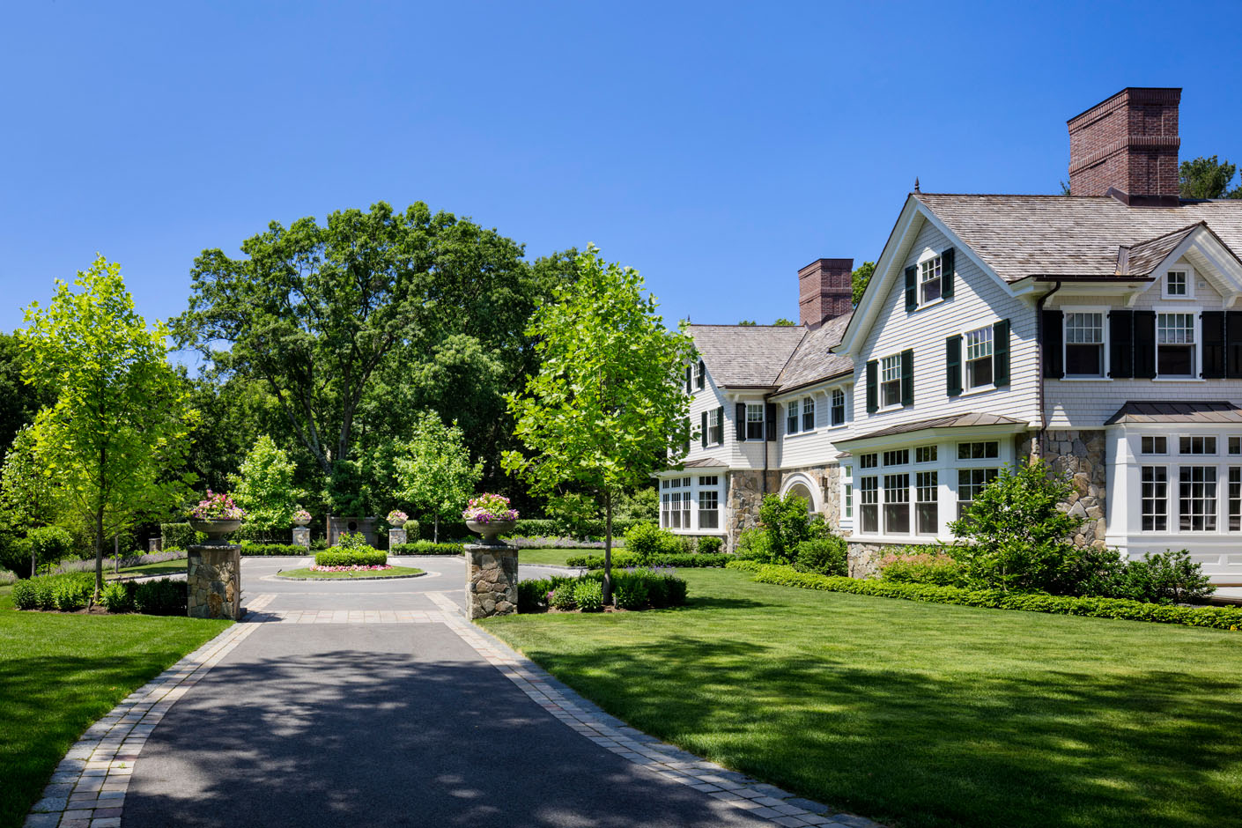
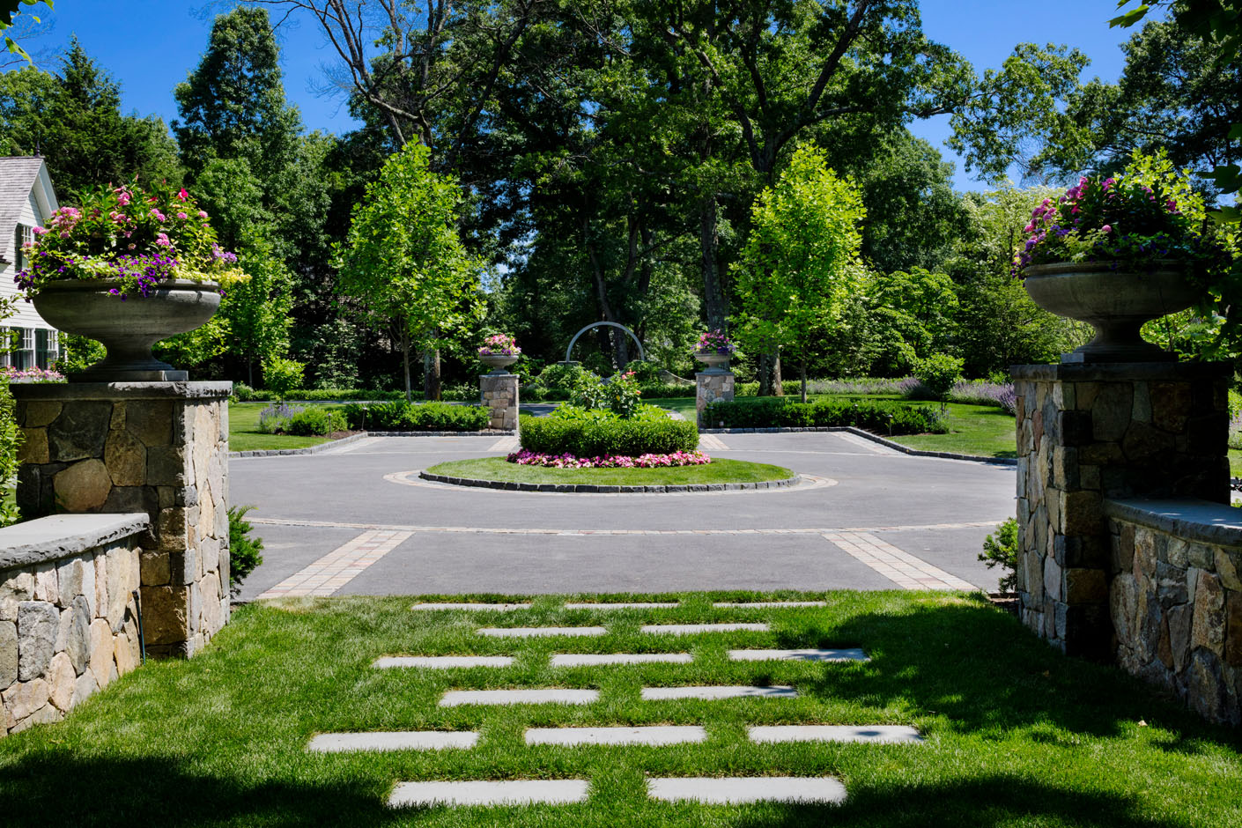
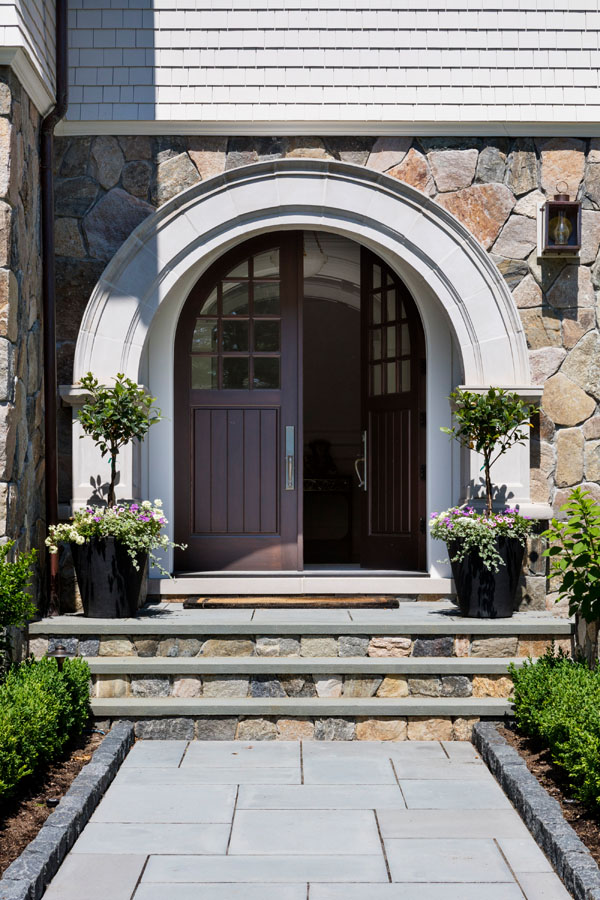
Inside, ceilings are ten feet tall, and one commodious space gives way to another along two central spines. Outside, a pergola, water feature, pool, and alfresco lounging and dining areas encourage open-air living.
