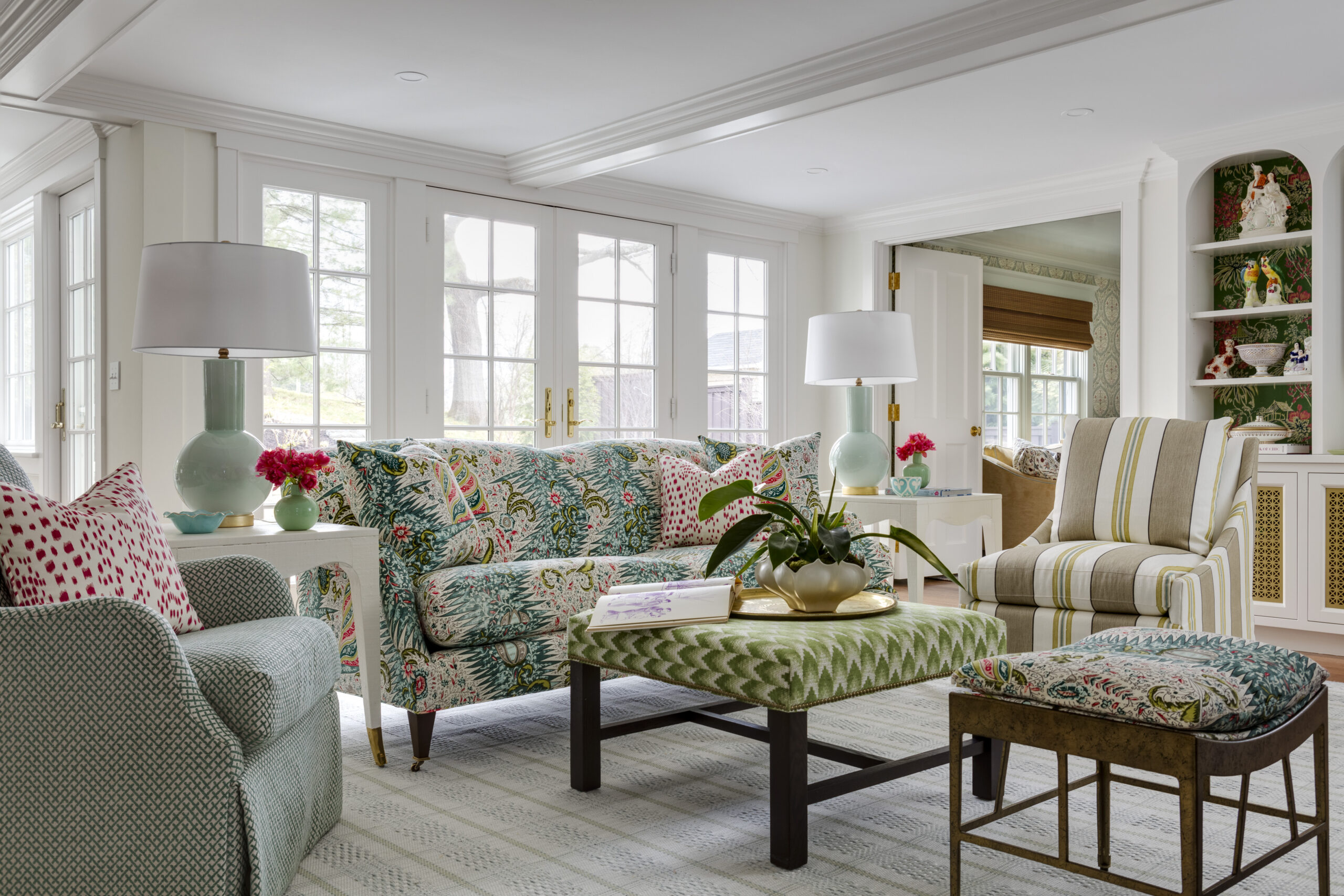
February 28, 2024
Boston Home Seasonal Splendor
Wellesley, MA

The entire floor plan was rethought and reimagined. A freestanding carriage house was connected to the residence, the interior staircase was moved, and all of the walls on the first floor were reconfigured to create an open interior that’s filled with natural light. New sets of doors now open to an exterior patio, creating viable outdoor living spaces that relate to the interior program. On the second floor, bedroom suites were established as opposed to individual bedroom chambers with a shared hall bath, and a laundry was added as a functional amenity. All of these modifications revived the structure to live logically for modern day while celebrating the original architecture.