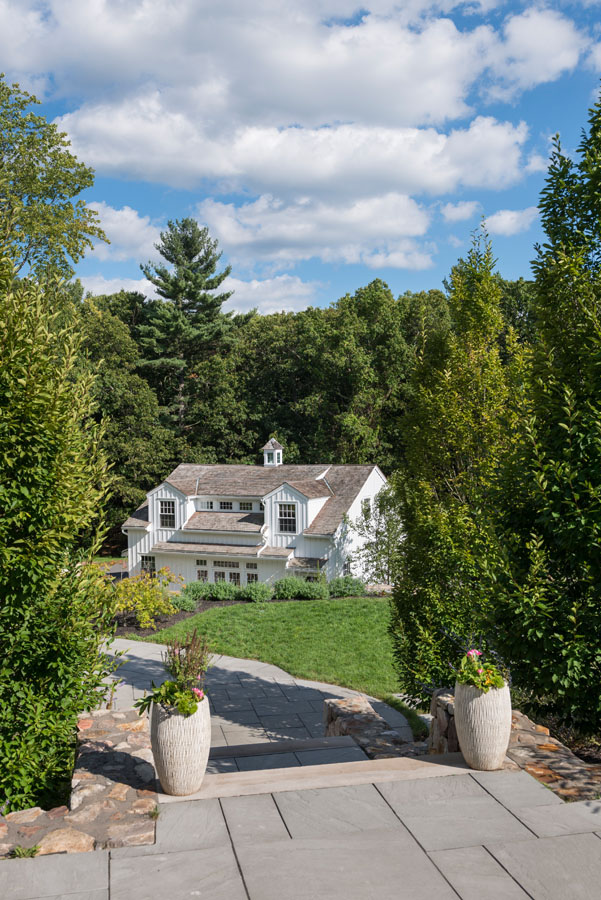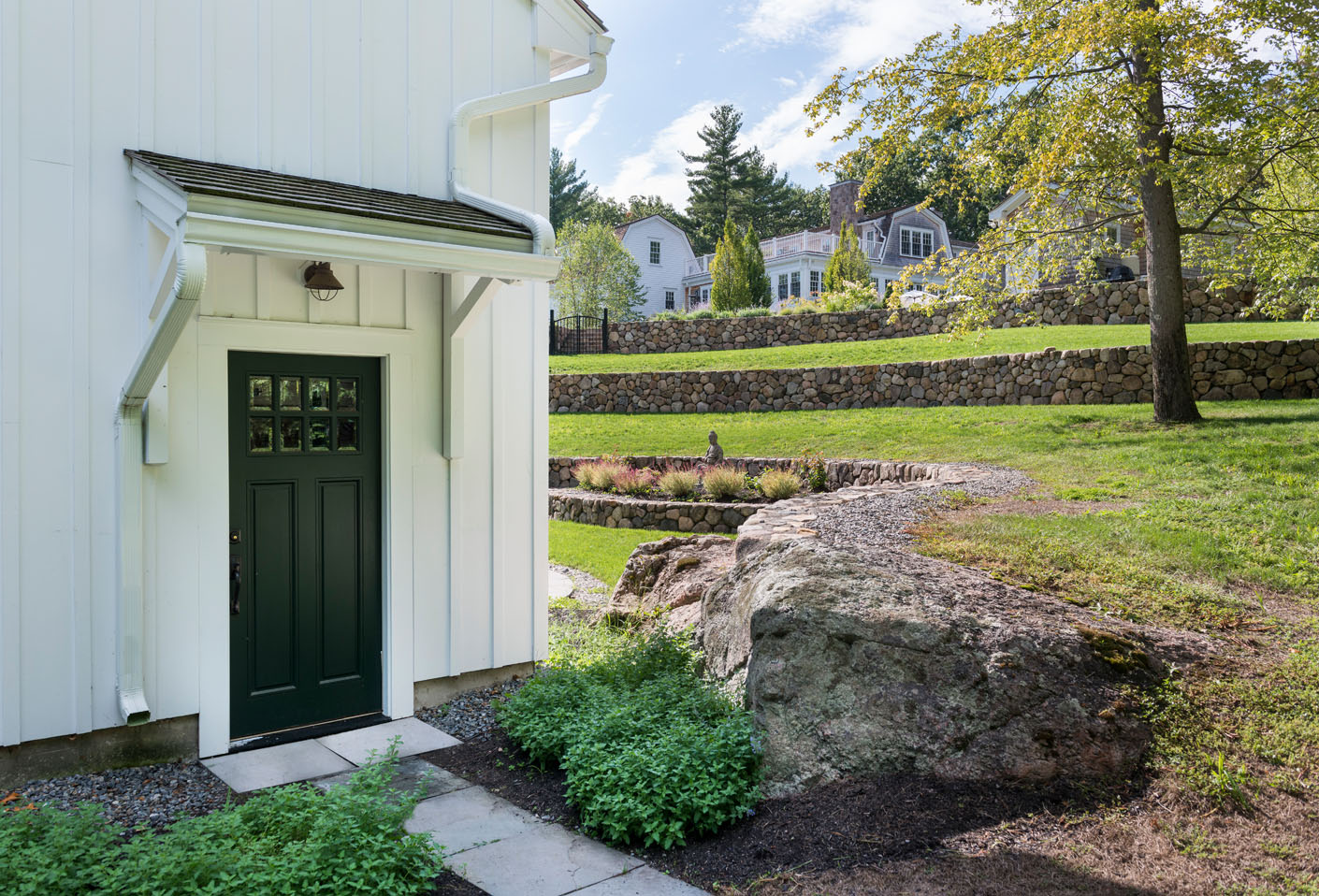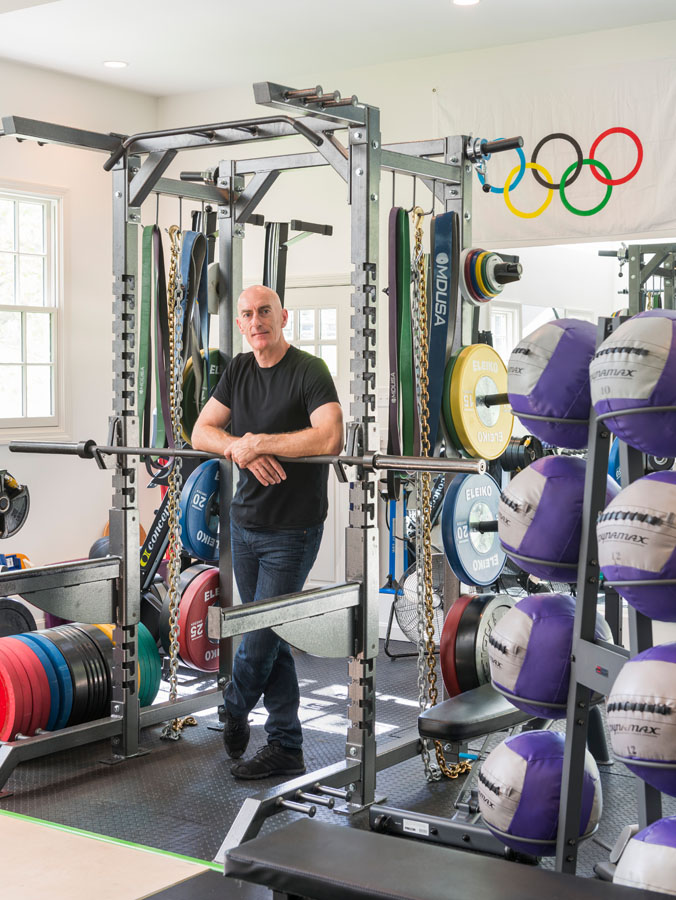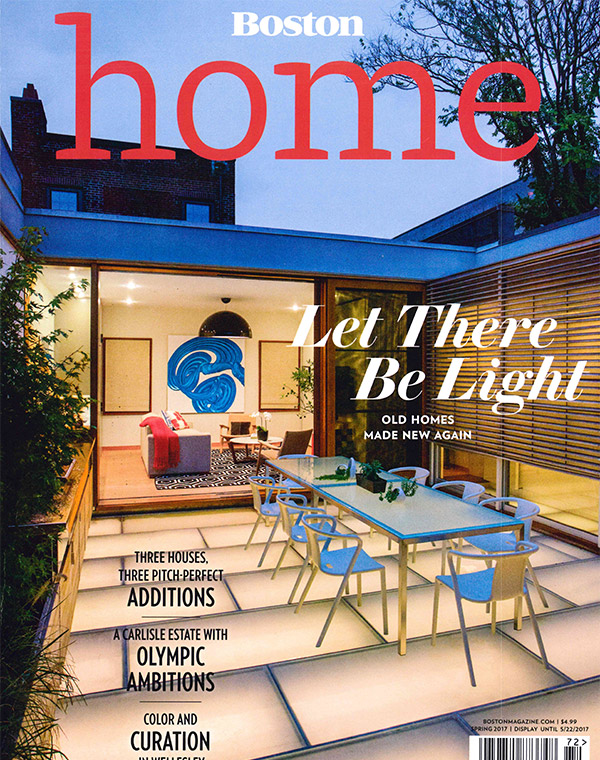
March 6, 2017
Carlisle Country Compound
Carlisle, MA
This three-acre campus accommodates the passions of its owner—a world-class athlete, Olympian, and expert trainer—and his family. He desired a main house for entertaining in- and outdoors, a carriage house for his car collection, and a barn for his training business, whose clients include Boston Ballet dancers and racecar drivers.
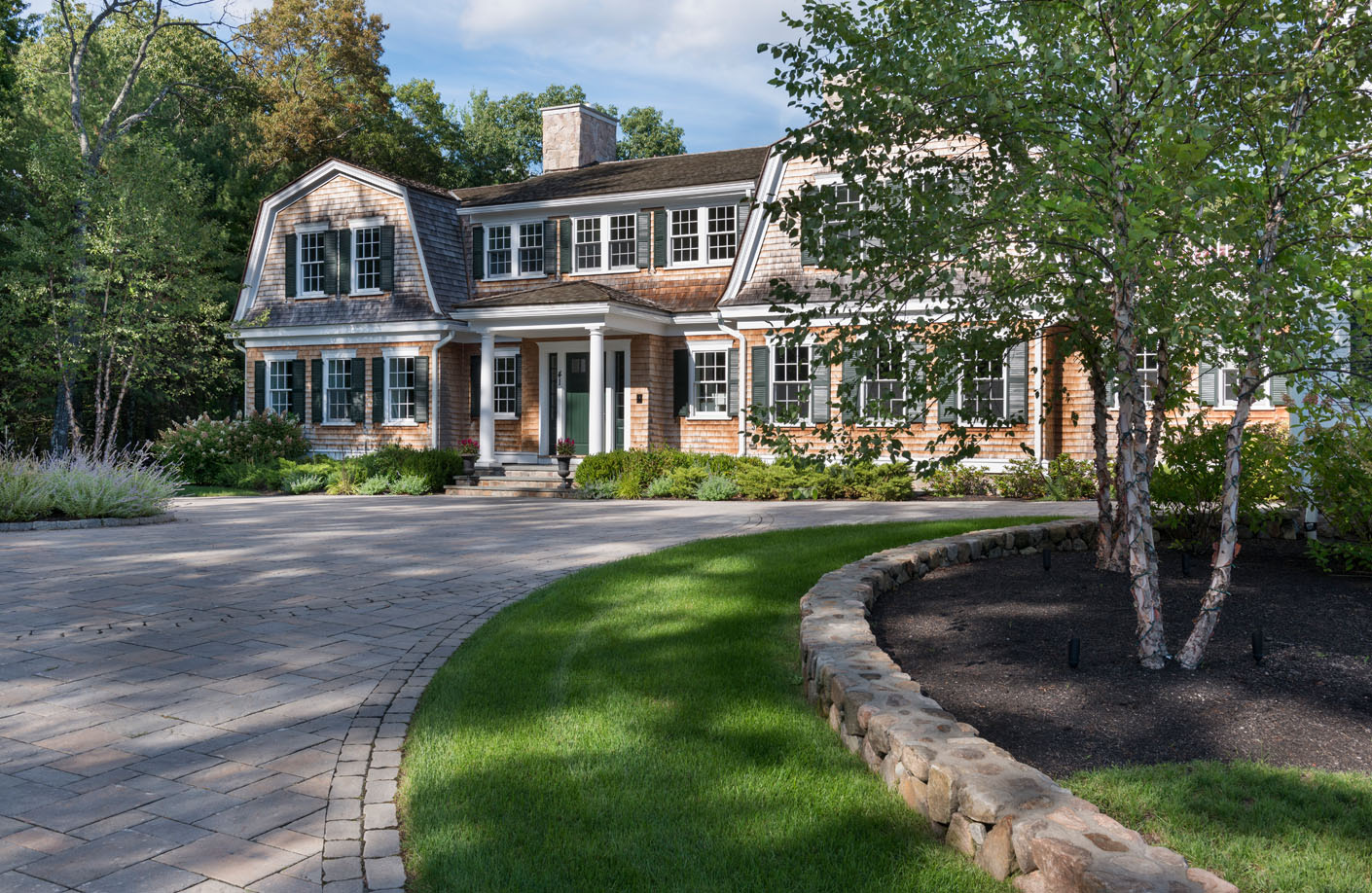
The project’s first step, site planning, proved the biggest challenge. The homeowner wanted an aesthetic that felt stately but not showy, in keeping with the surrounding farmhouse vernacular. However, the natural spot for the main residence, high on a knoll, suggested prominence but not the desired intimacy or modesty.
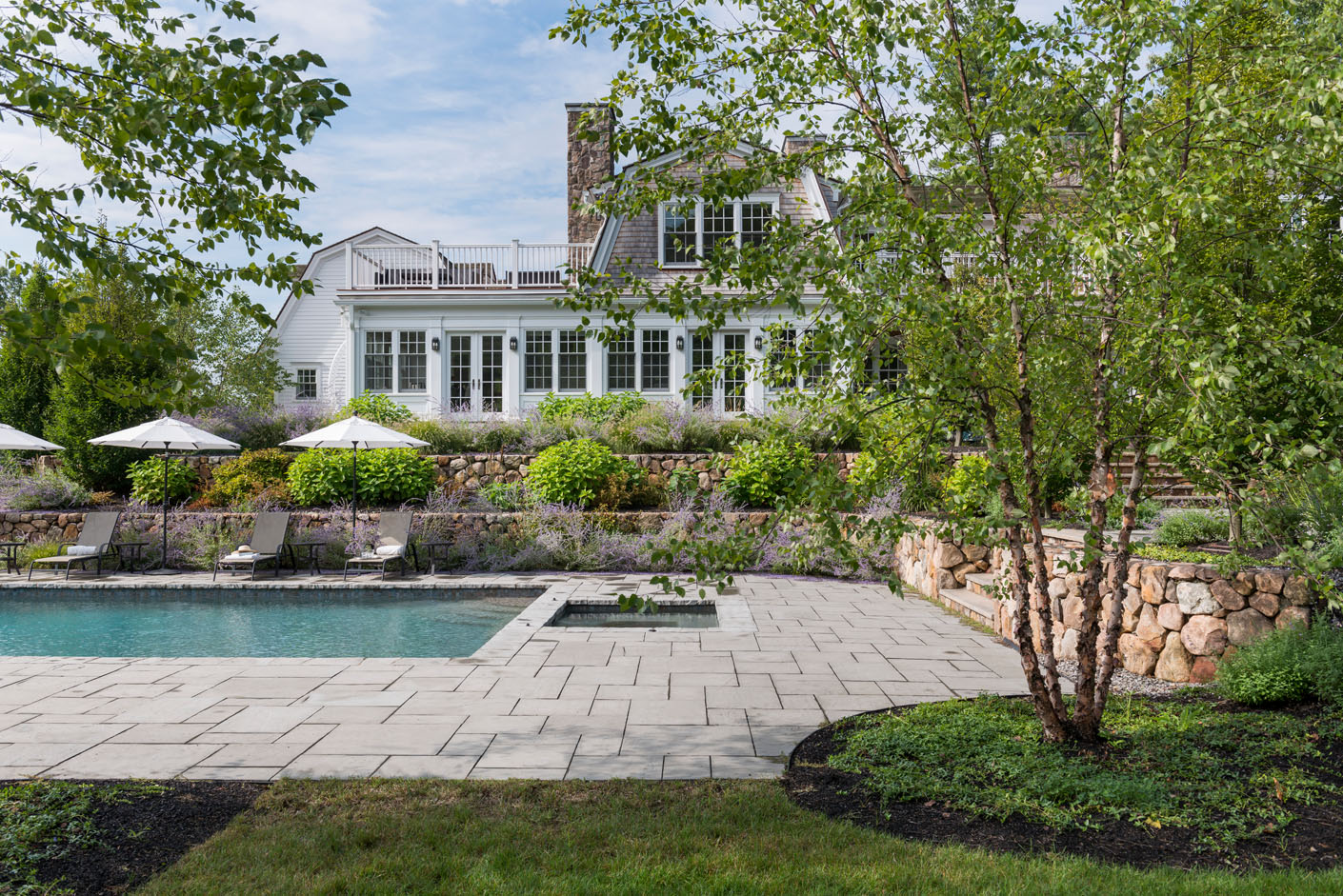
The solution was to set the house on that elevated location but give it a subtle, cottage-like look, with landscaping that masks some of its seven-thousand-square-foot size and lets it feel set into the landscape. The gambrel roof, meanwhile, allowed for a relatively modest roof height.
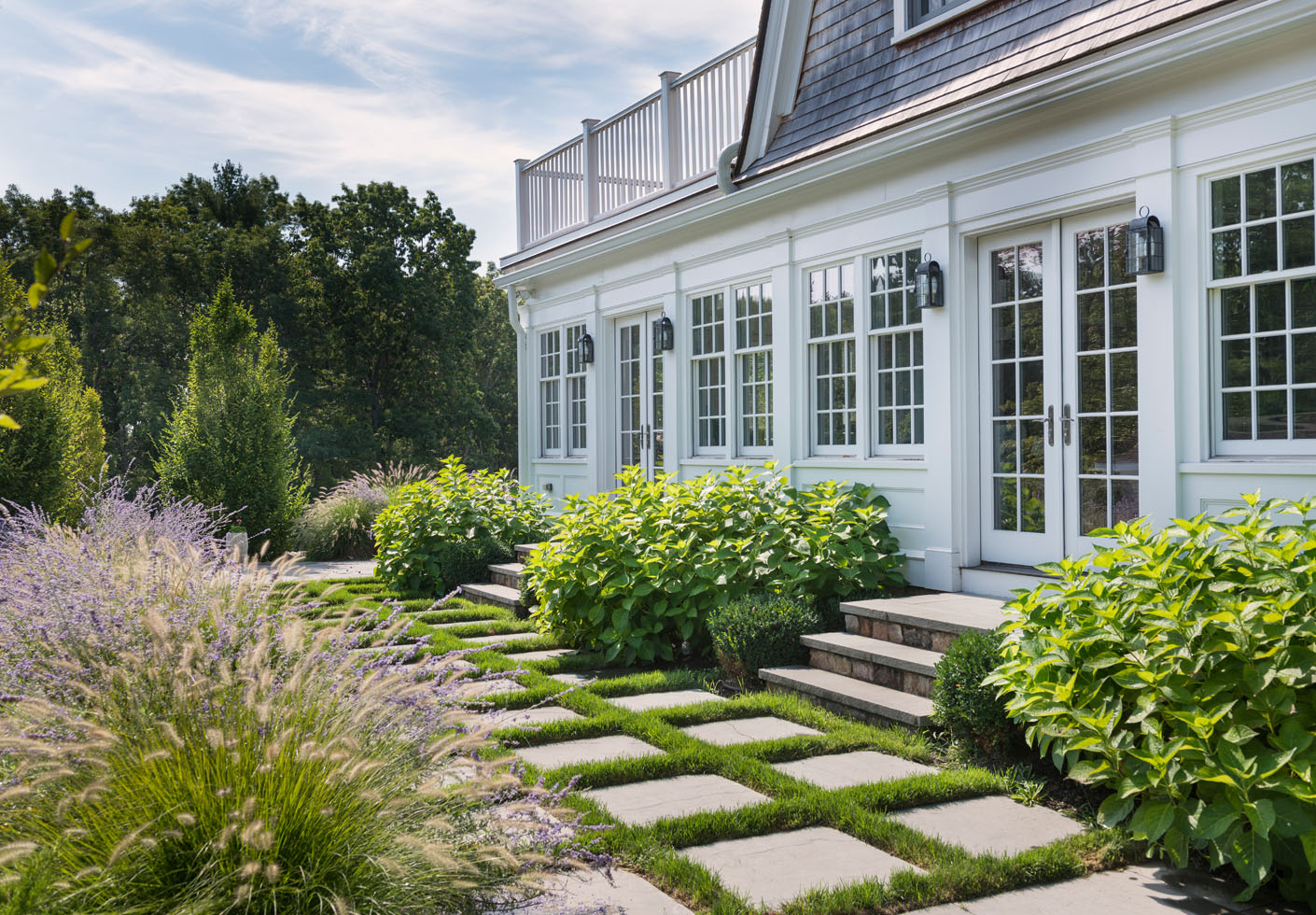
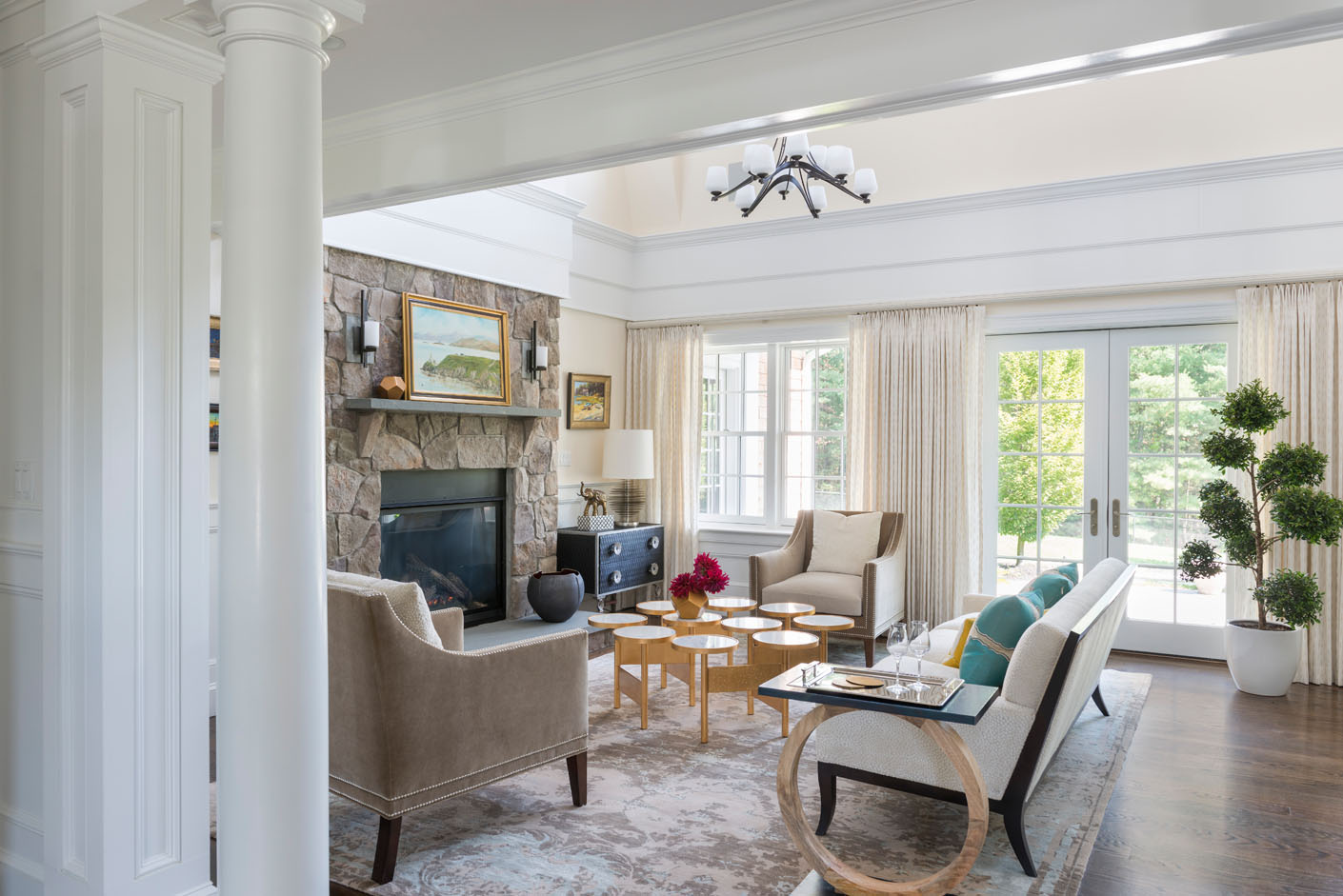
Inside, a single main corridor services the spaces, so the family and their guests don’t have to walk through one room to get to another. Varying ceiling heights, French doors, and a mix of textures and materials—including beadboard, glass, and stone—delineate the interior areas, separating one from the next within the open plan.
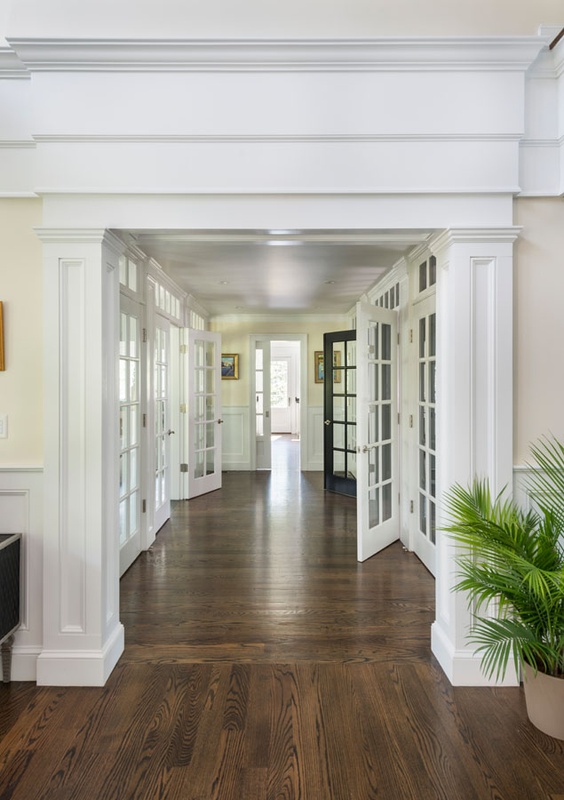
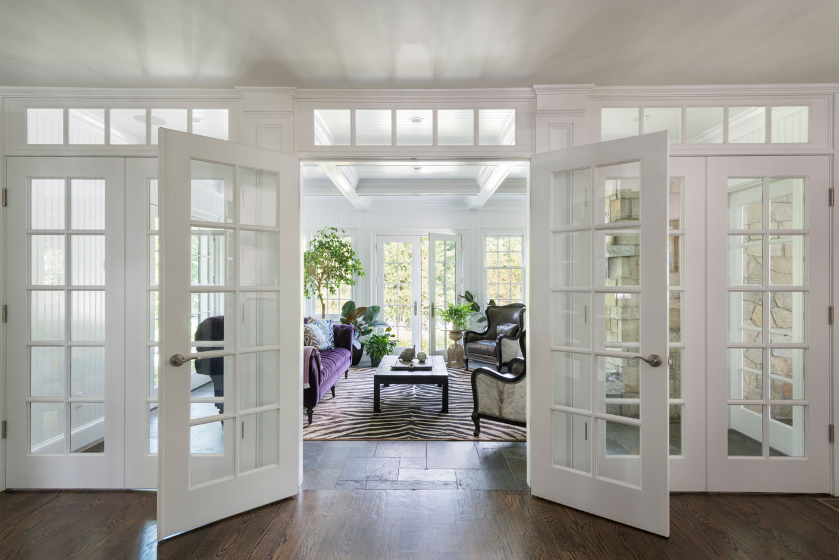
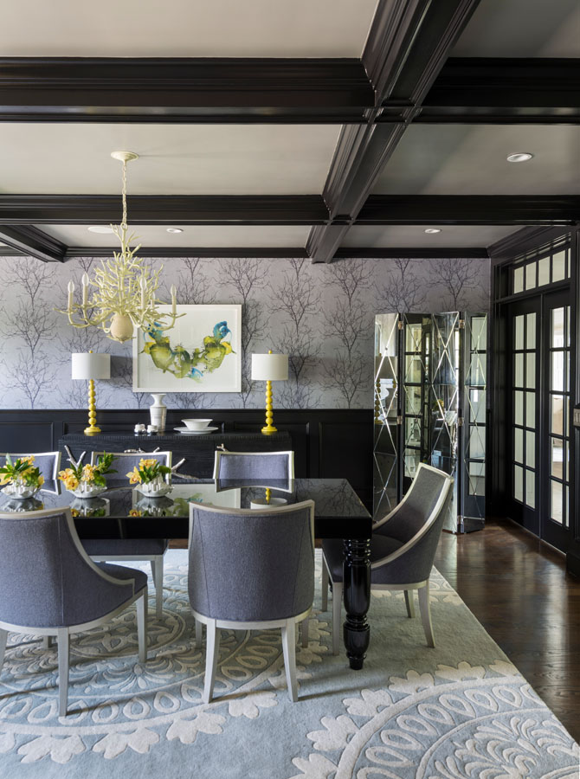
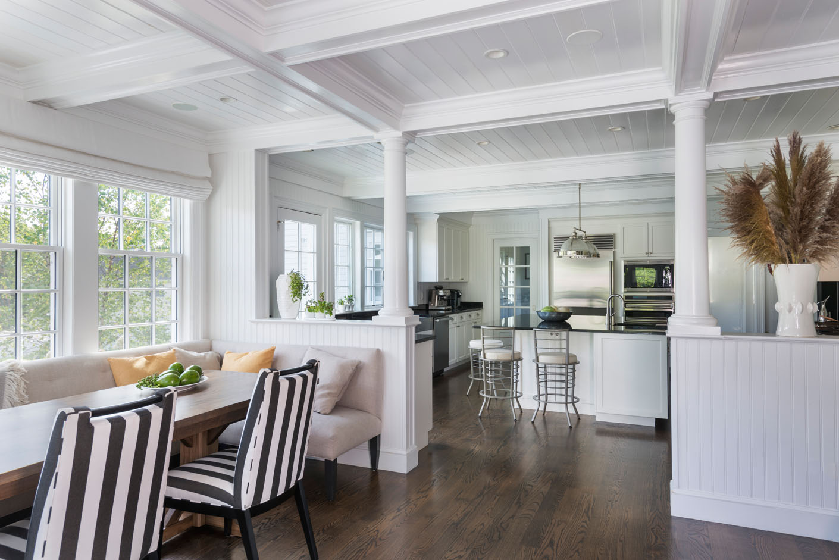
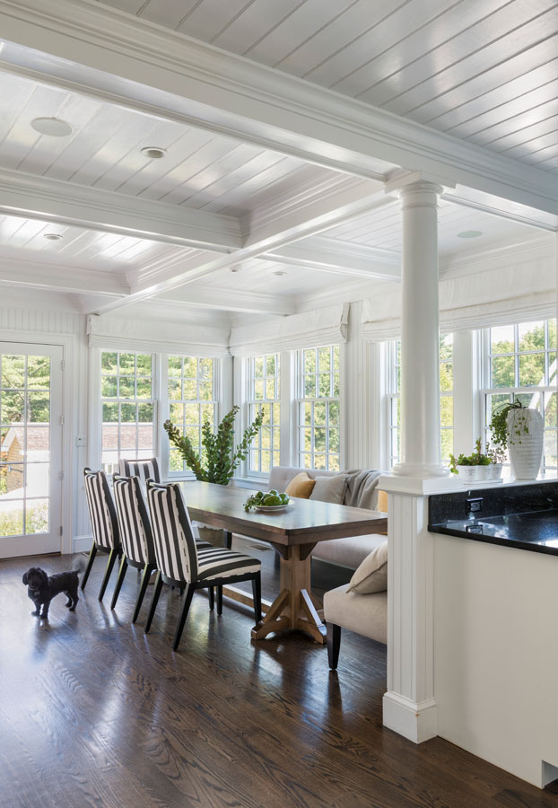
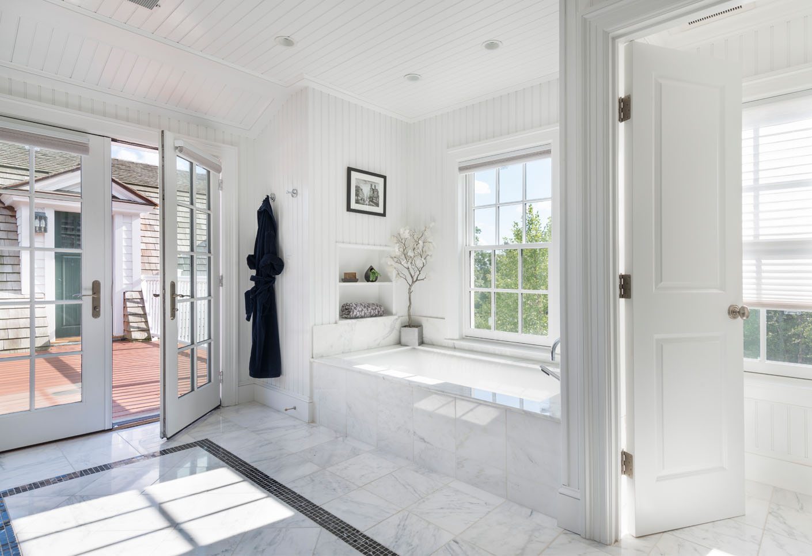
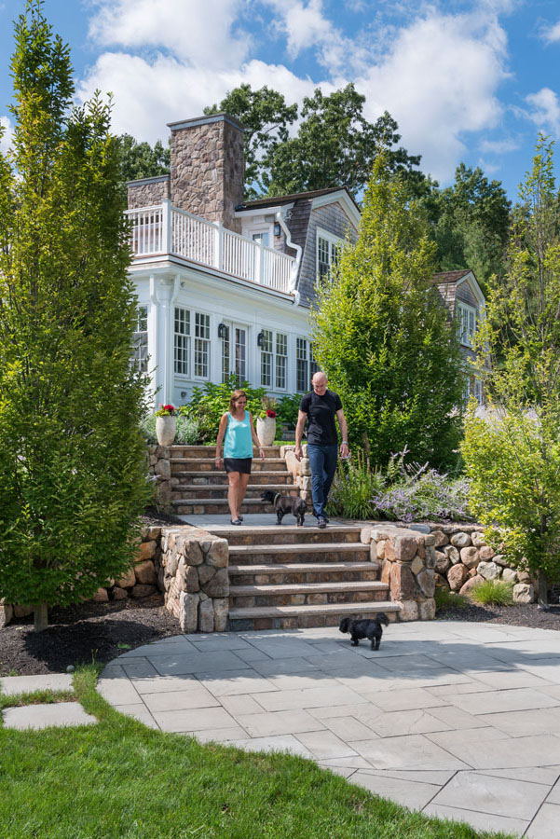
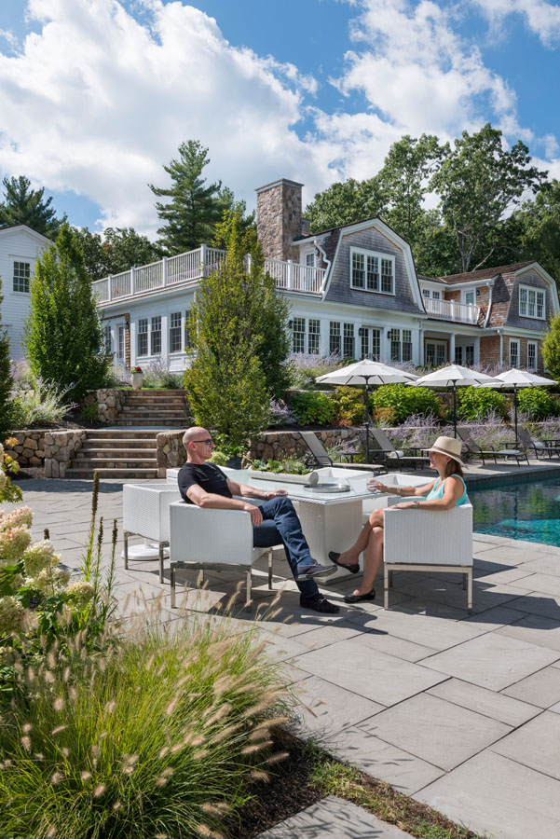
The family entertains and enjoys alone time in various outdoor rooms: gardens, terraces, a covered porch, and decks accessed from the upstairs bedrooms. The owner’s clients, however, get to the board-and-batten fitness barn via a dedicated driveway that offers only a glimpse of the main house, ensuring privacy for all.
