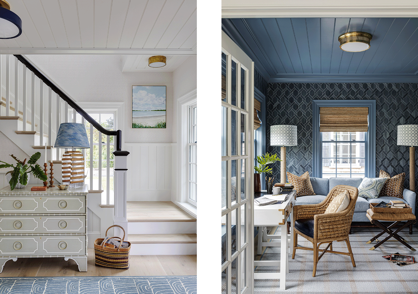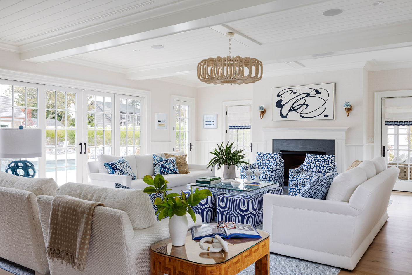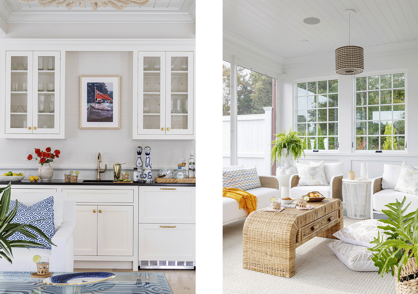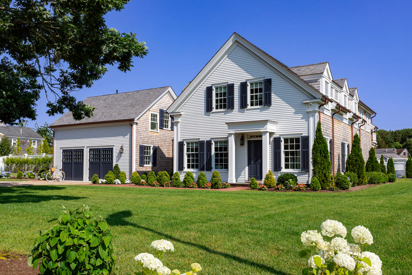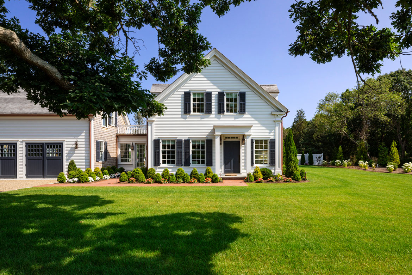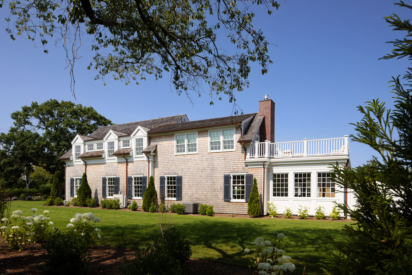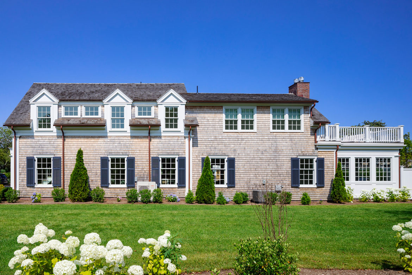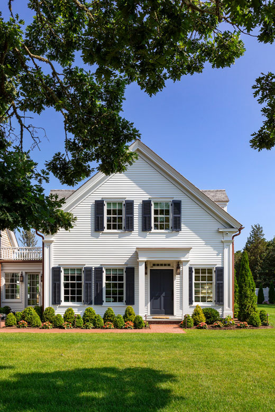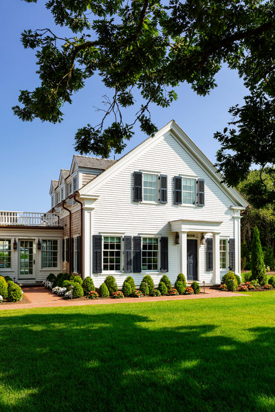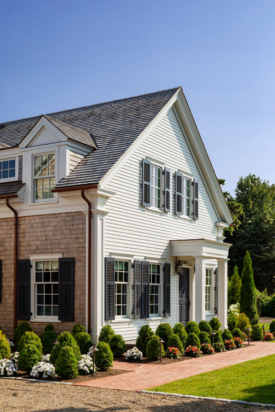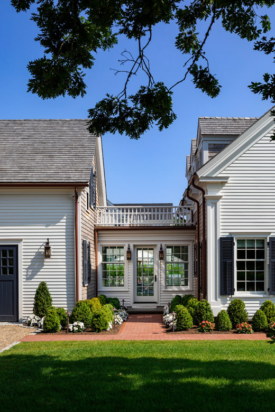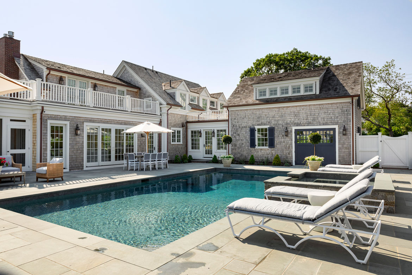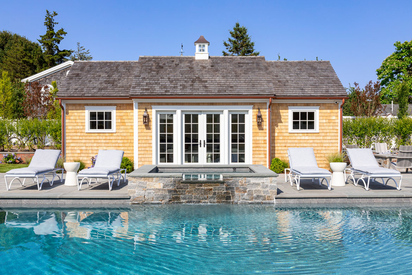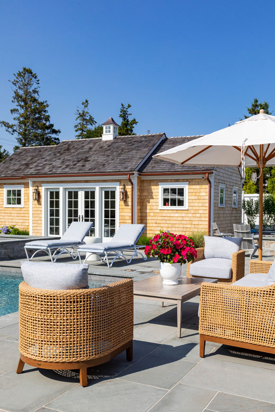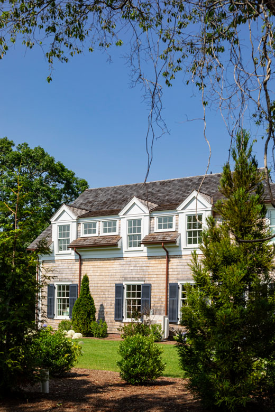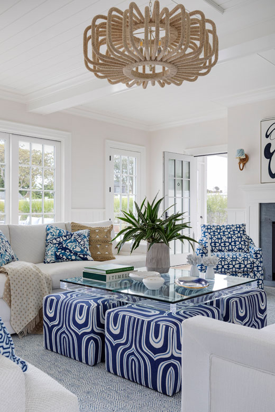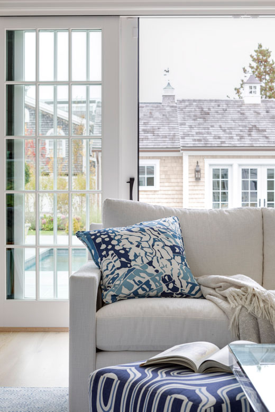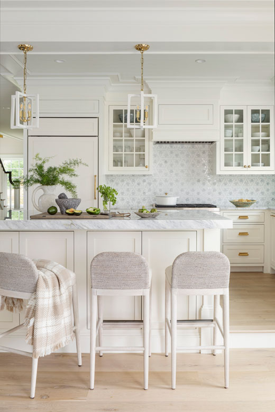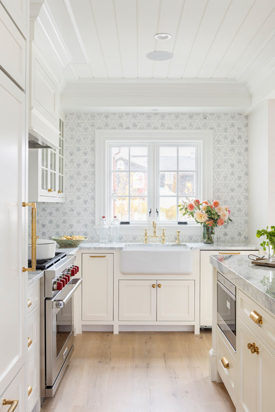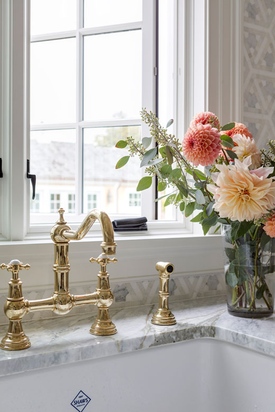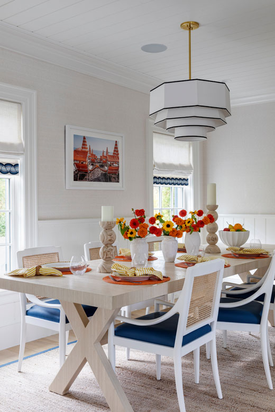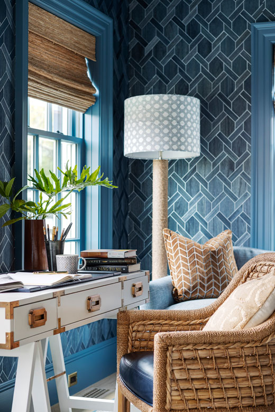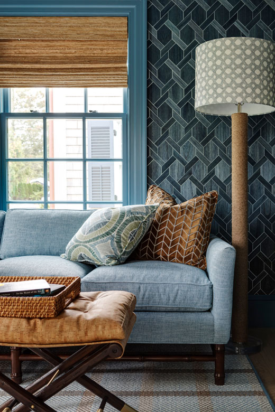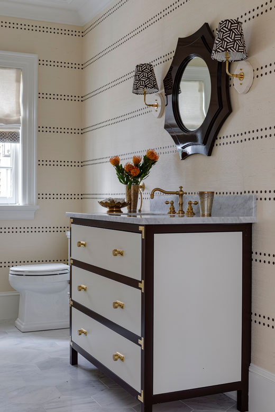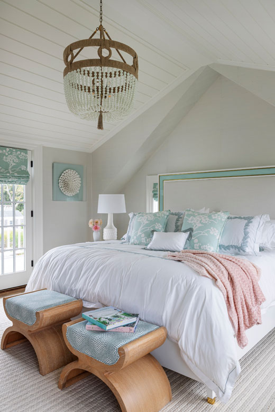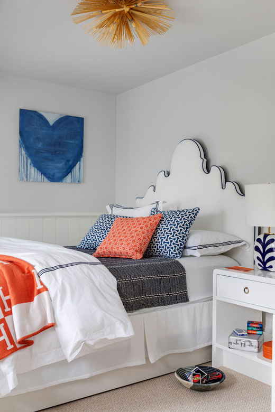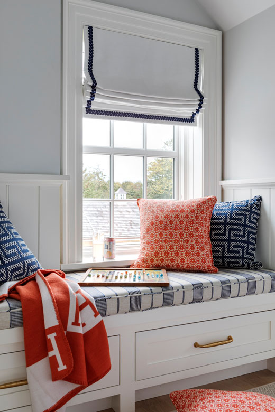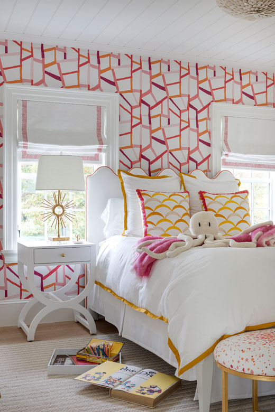On the island of Martha’s Vineyard, this Greek Revival cottage was inspired by residences in the Edgartown Historic Village only a quarter of a mile away. Designed to look as though it could have been a mid-1800s captain’s house, the newly constructed home features accurate period details like a white-clapboard façade, cedar shingle siding, heavily articulated cornice boards, corner columns and oversailing eaves. The residence is imbued with additional character thanks to elements including brick walkways, copper lanterns and operable louvered shutters.
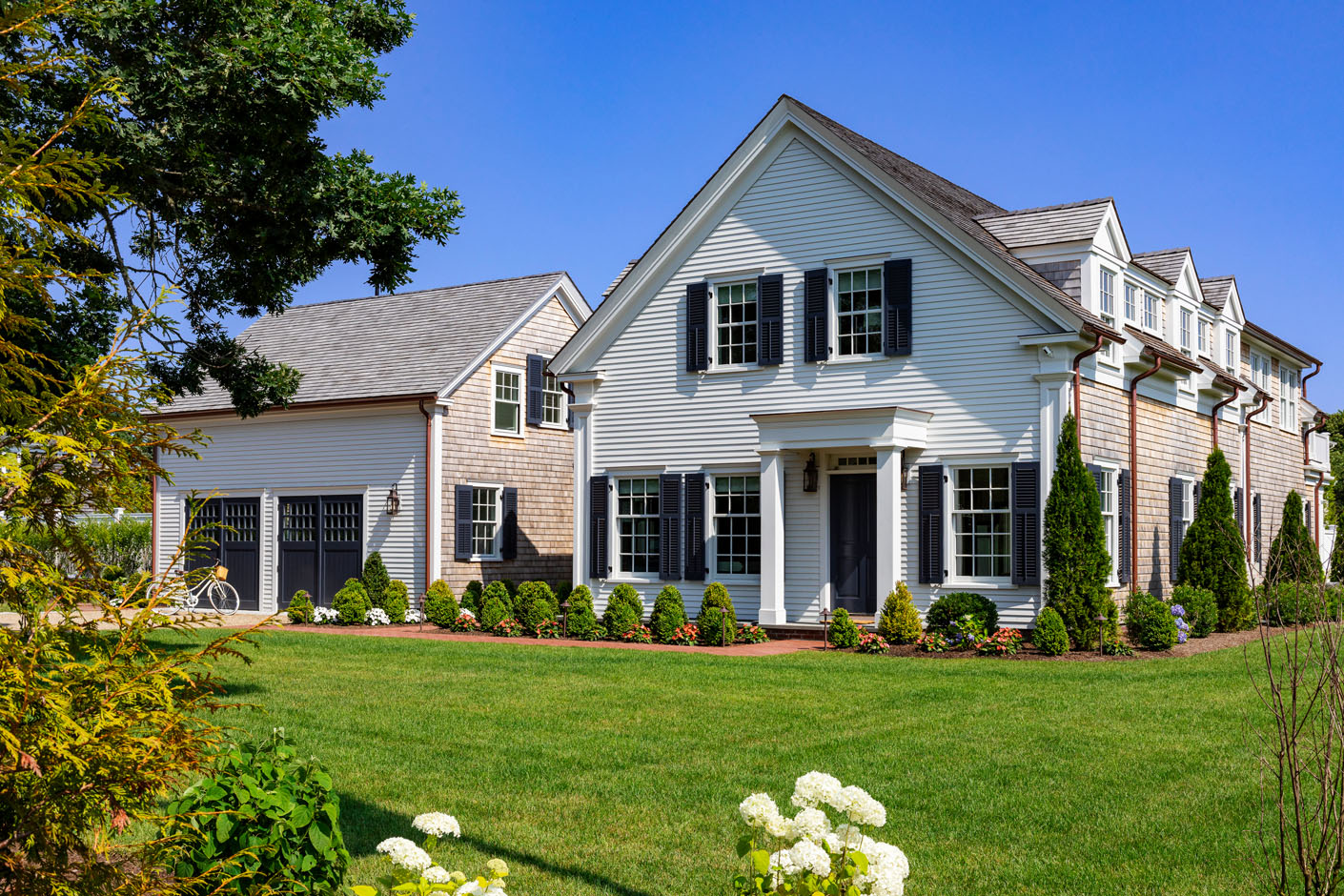
A thoughtful plan was devised to create a private backyard cove on a half acre corner lot abutting two active byways. Placing the house’s main mass – an extended two-story structure – towards the edge of the building envelope on the exposed longer side of the lot allowed the form itself to shield the backyard from public view. On the lot’s exposed shorter side, the carriage house wing serves the same purpose.
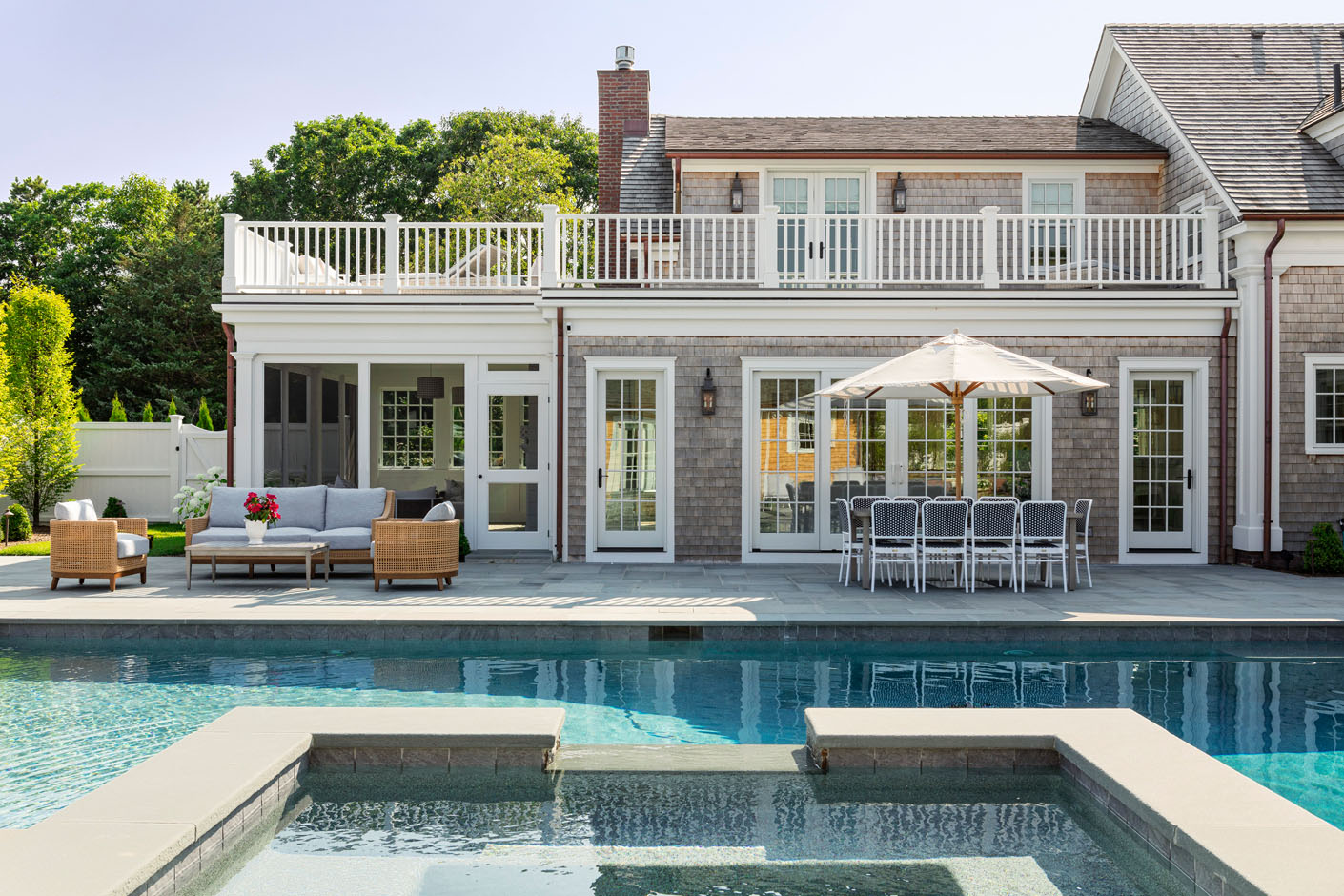
The home’s gabled front sensitively recalls the Village’s historic styling, while the stepped-down carriage house appears as though it was added with the introduction of the automobile. A single story family entry implies connection to the carriage house over time and allows for a bright pedestrian pass-through to the aquatic program. What seems to have been a granary serves as an expansive pool cabana, offering functionality and additional privacy at the back of the property.
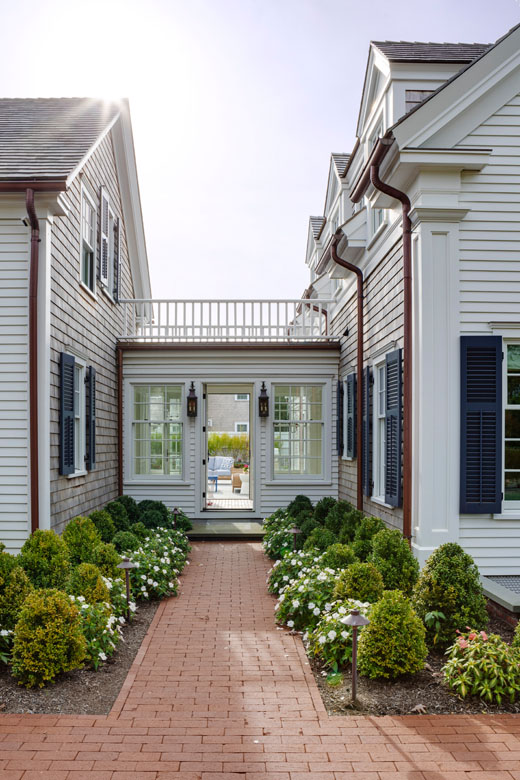
Inside, architectural detailing including custom millwork, traditional beadboard and cased beams together add an air of authenticity, drawing guests into the home and reinforcing its imagined history.
