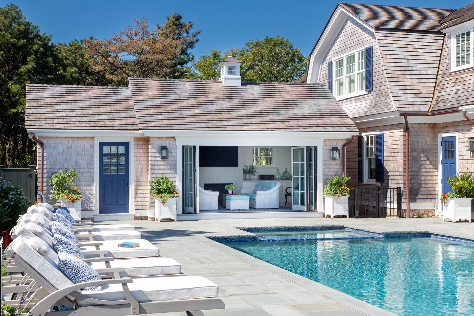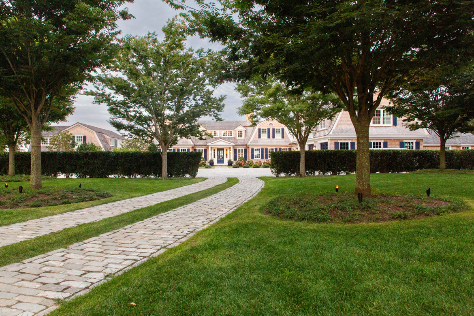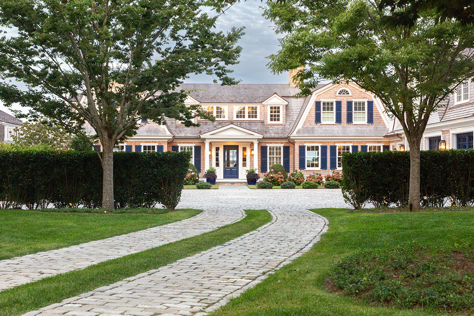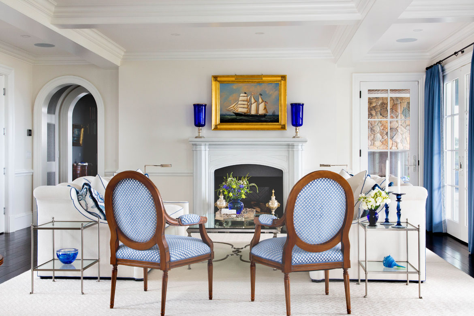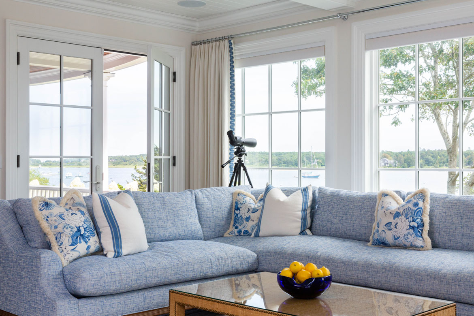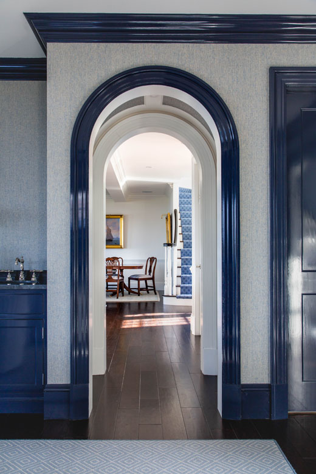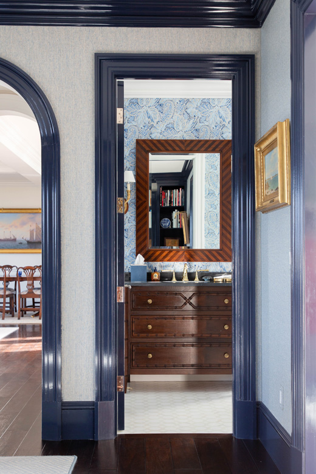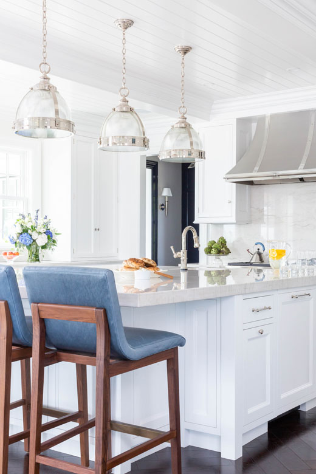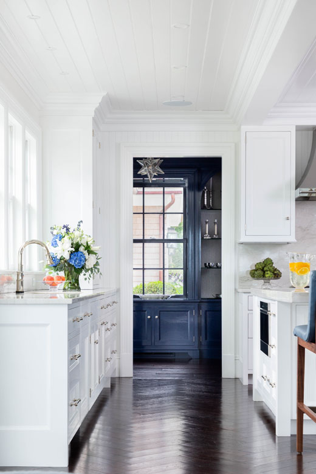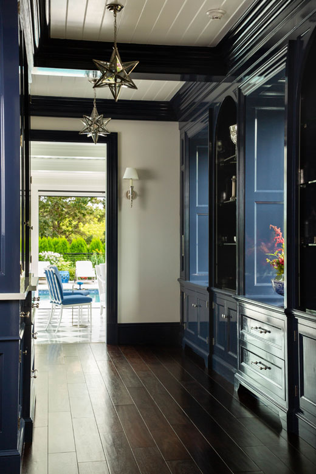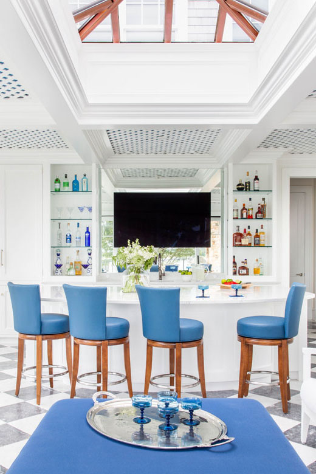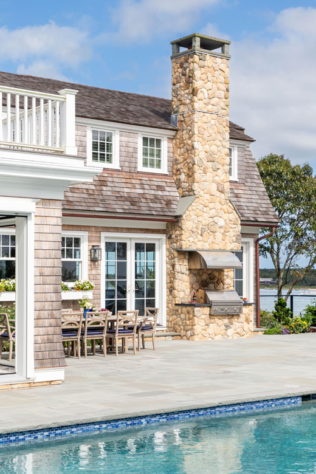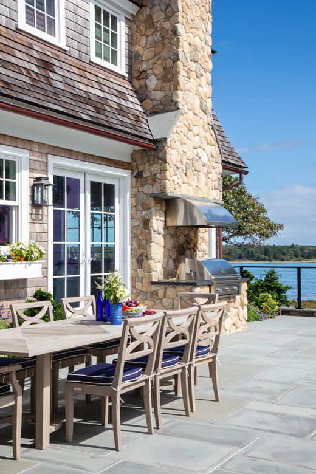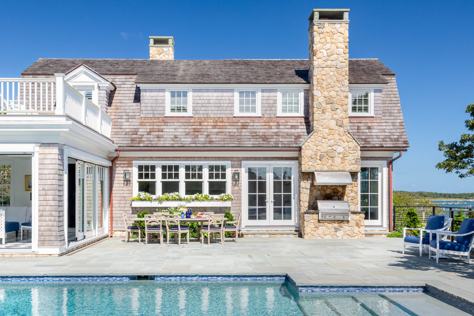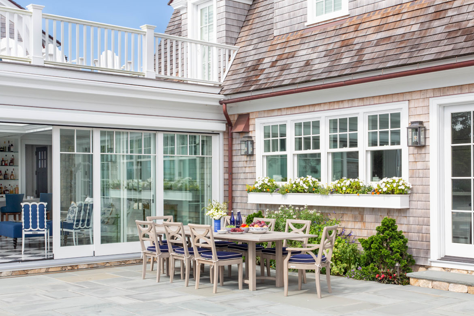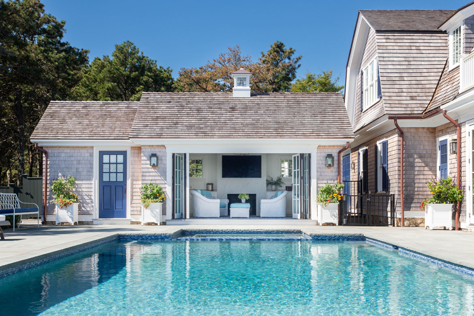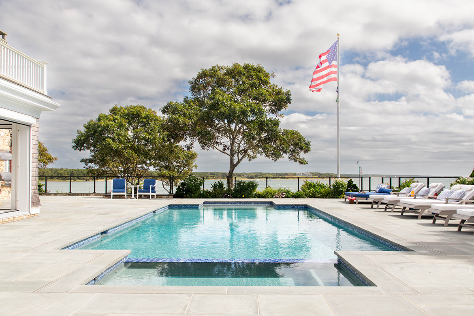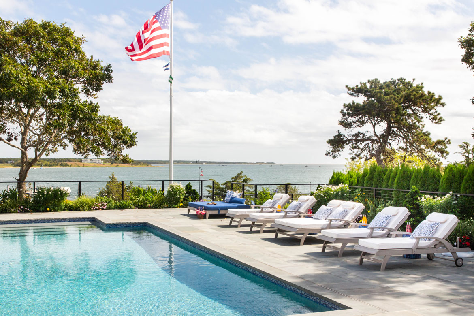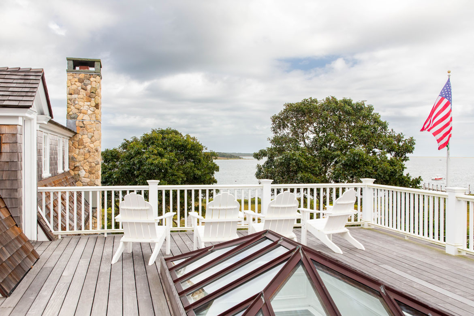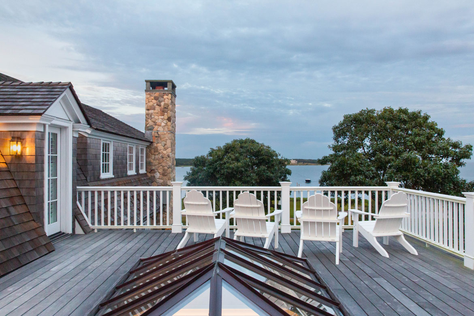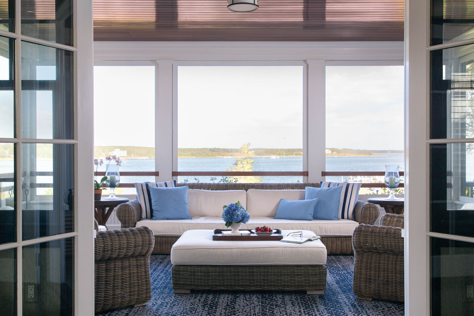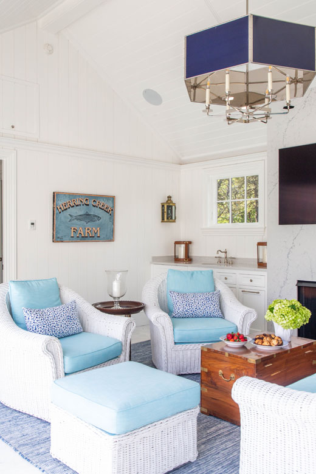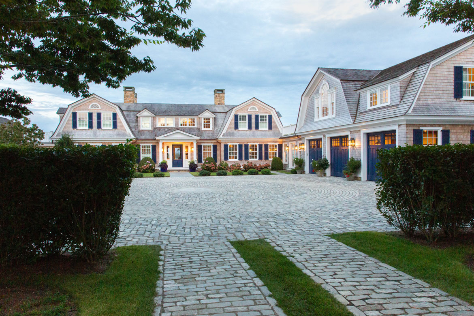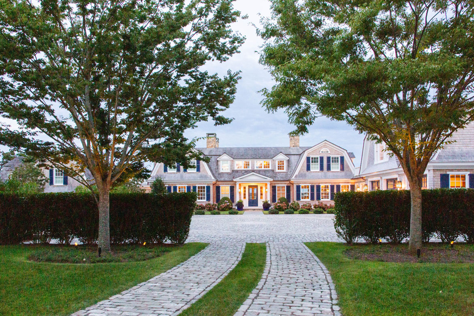More than 20 years after building a first Vineyard retreat, repeat clients returned to Patrick to design a significant waterfront property that would capitalize on views out to South Beach and Chappaquiddick while holding separate spaces for children, grandchildren, and the activity that accompanies them.
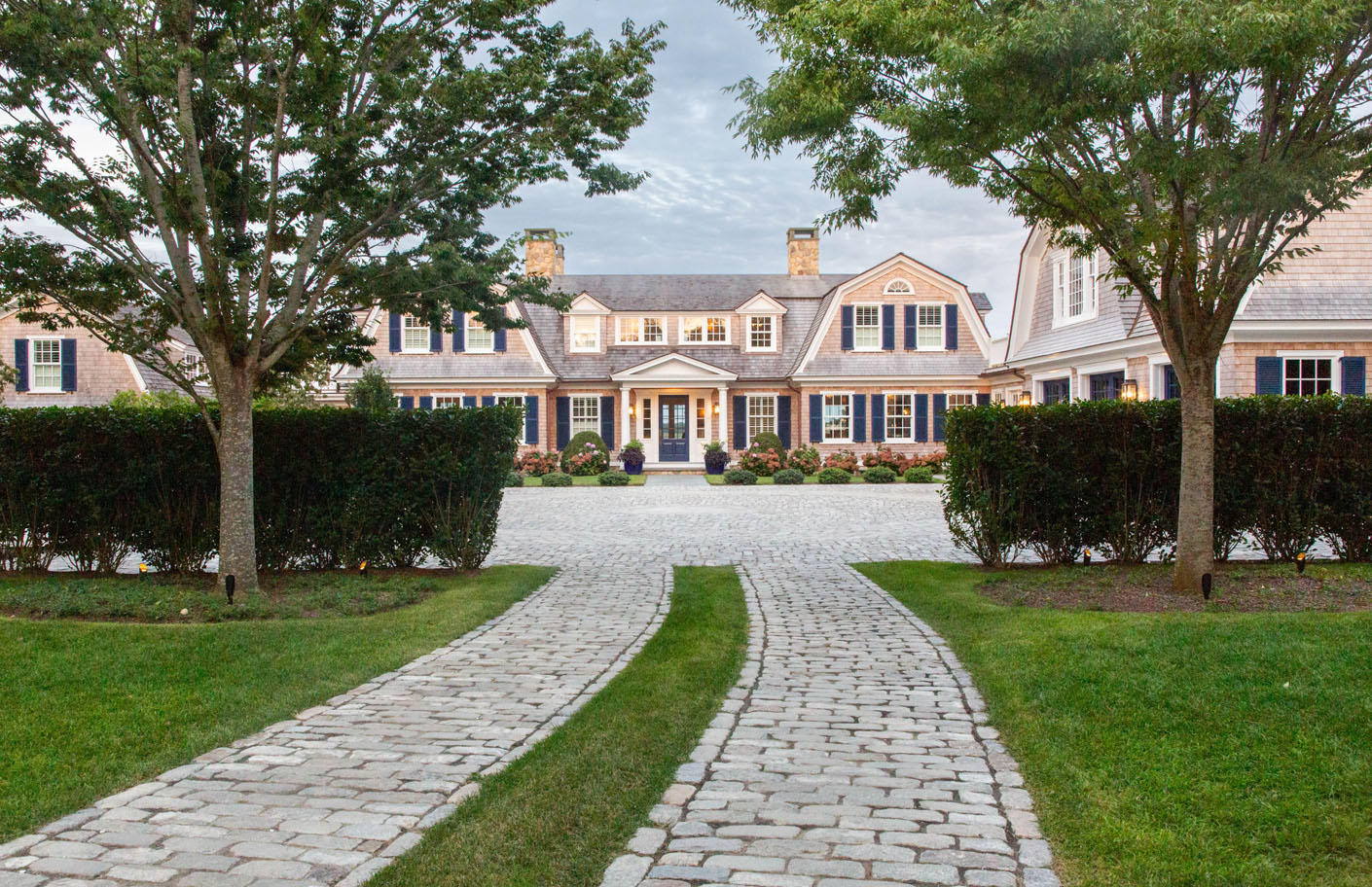
The homeowners had hoped for a main house, carriage house, and guest cottage, but local laws would not permit separate structures on site without waiting 5 years between builds. To comply with legislation and achieve their goals, a single structure was built, albeit one that has separate wings attached to the main body via stepped-down heated breezeway connectors. A cobblestone ribbon drive sets a timeless tone for the property. After passing through a dramatic canopy of mature trees, it resolves at a classic motor court in front of the formidable structure.
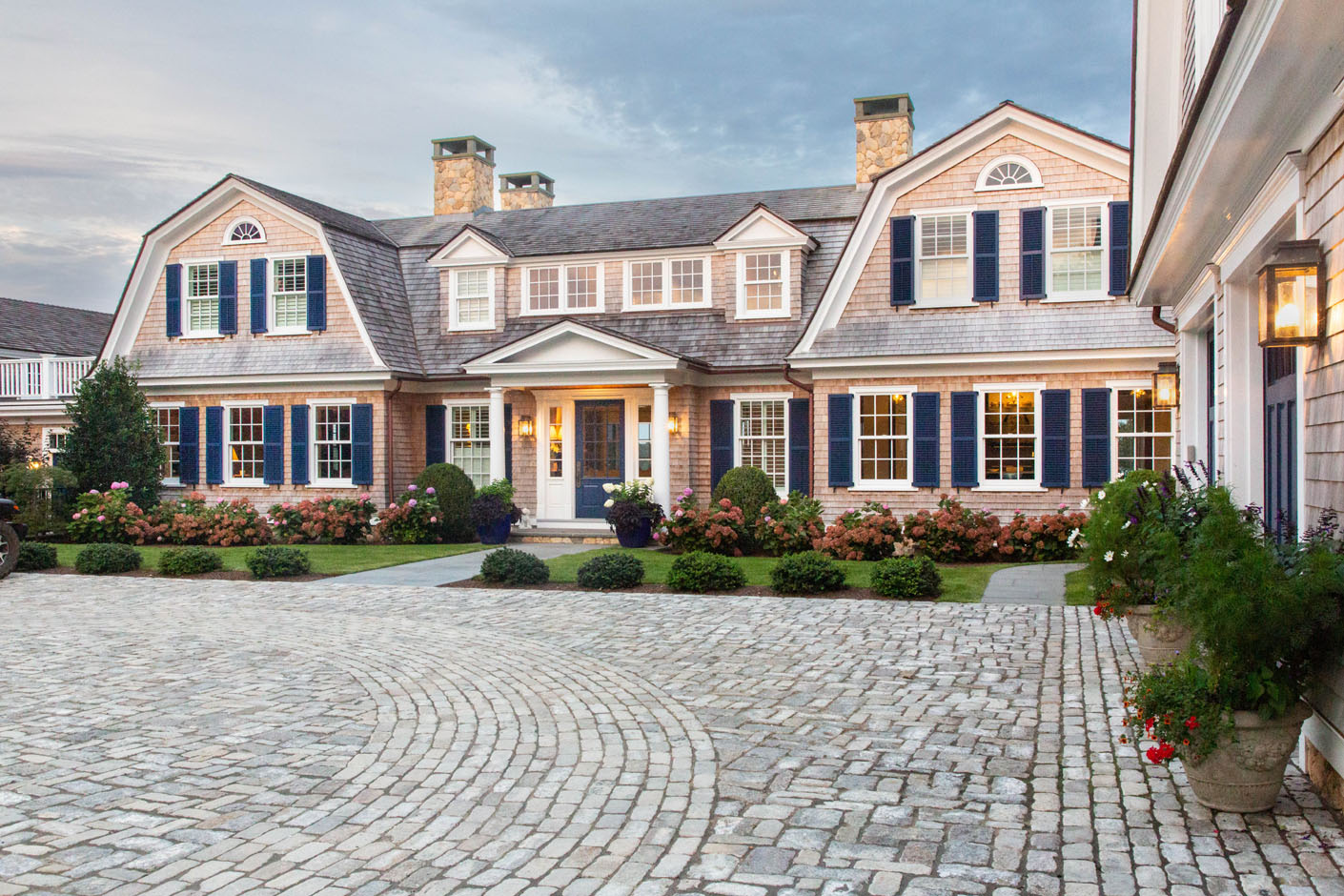
Every detail was considered in the creation of this shingle-style homestead. With 10’ high ceilings on the first floor, the spaces feel grand without being cavernous. Custom arched cased openings create striking passageways in formal areas while abundant windows fill the interior with bright natural light. Along the back of the house in particular, indoor/outdoor connection was definitively established. In the sunroom for example, sliding walls of windows retract completely on two sides, opening the space to the patio and pool which overlook the water.
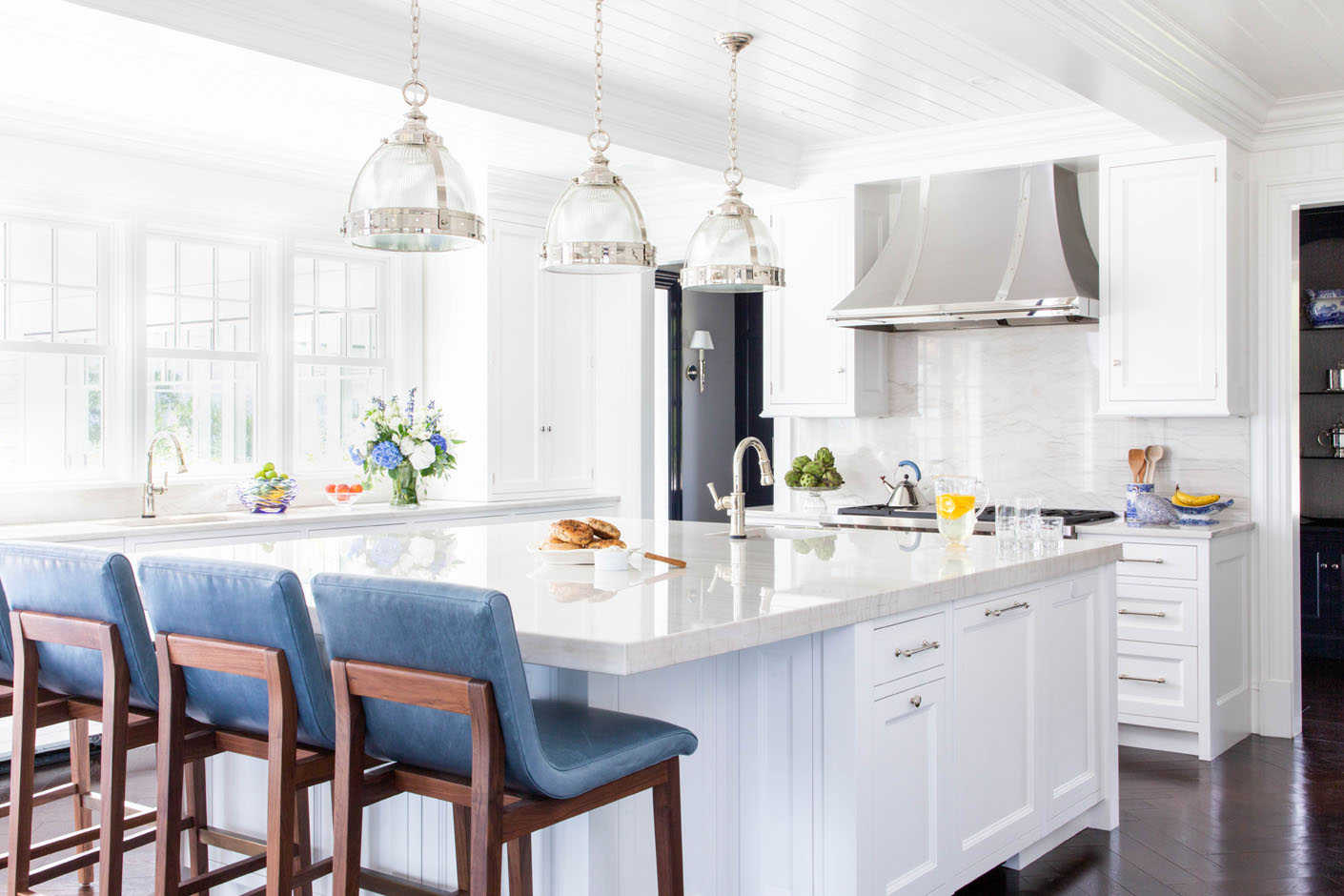
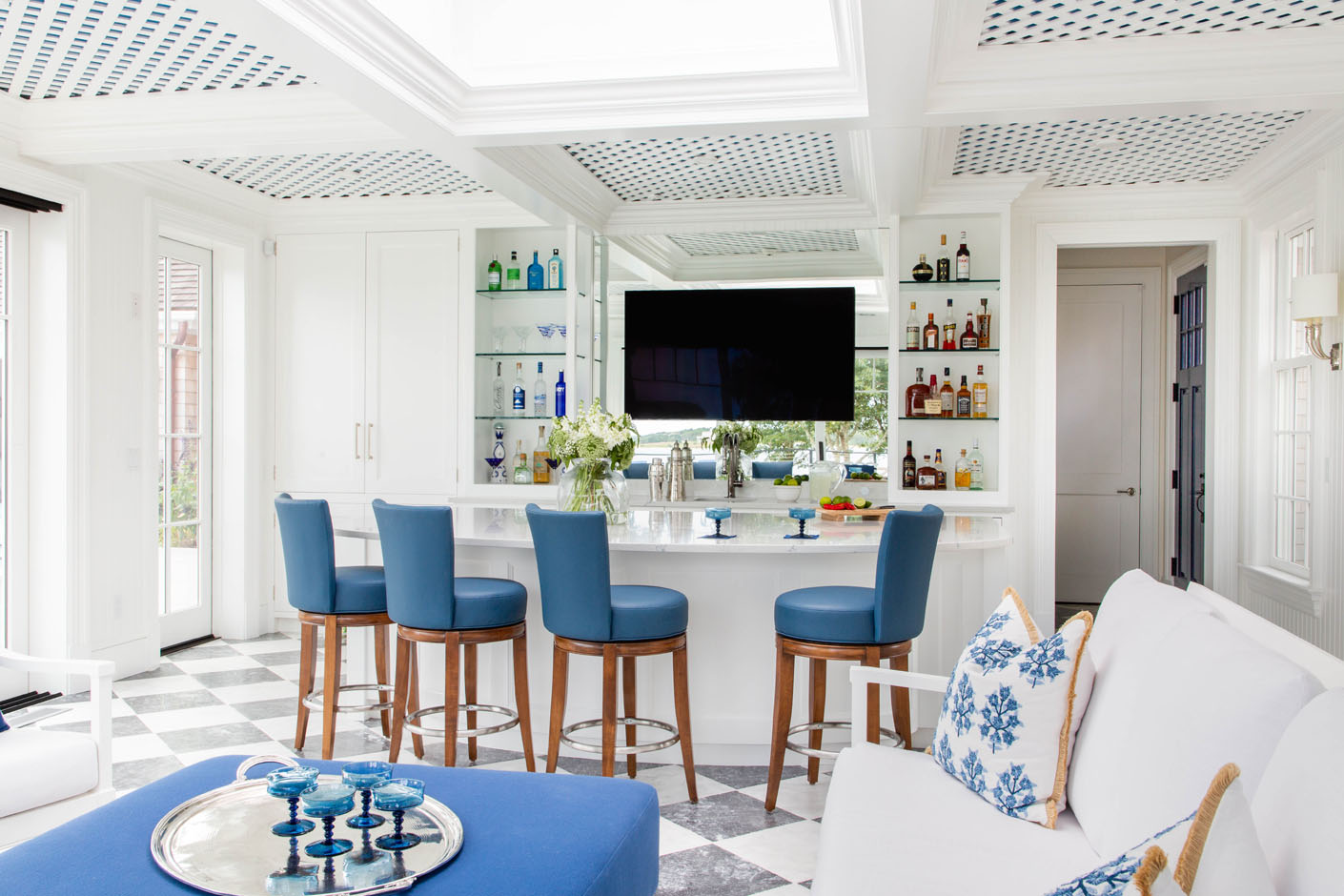
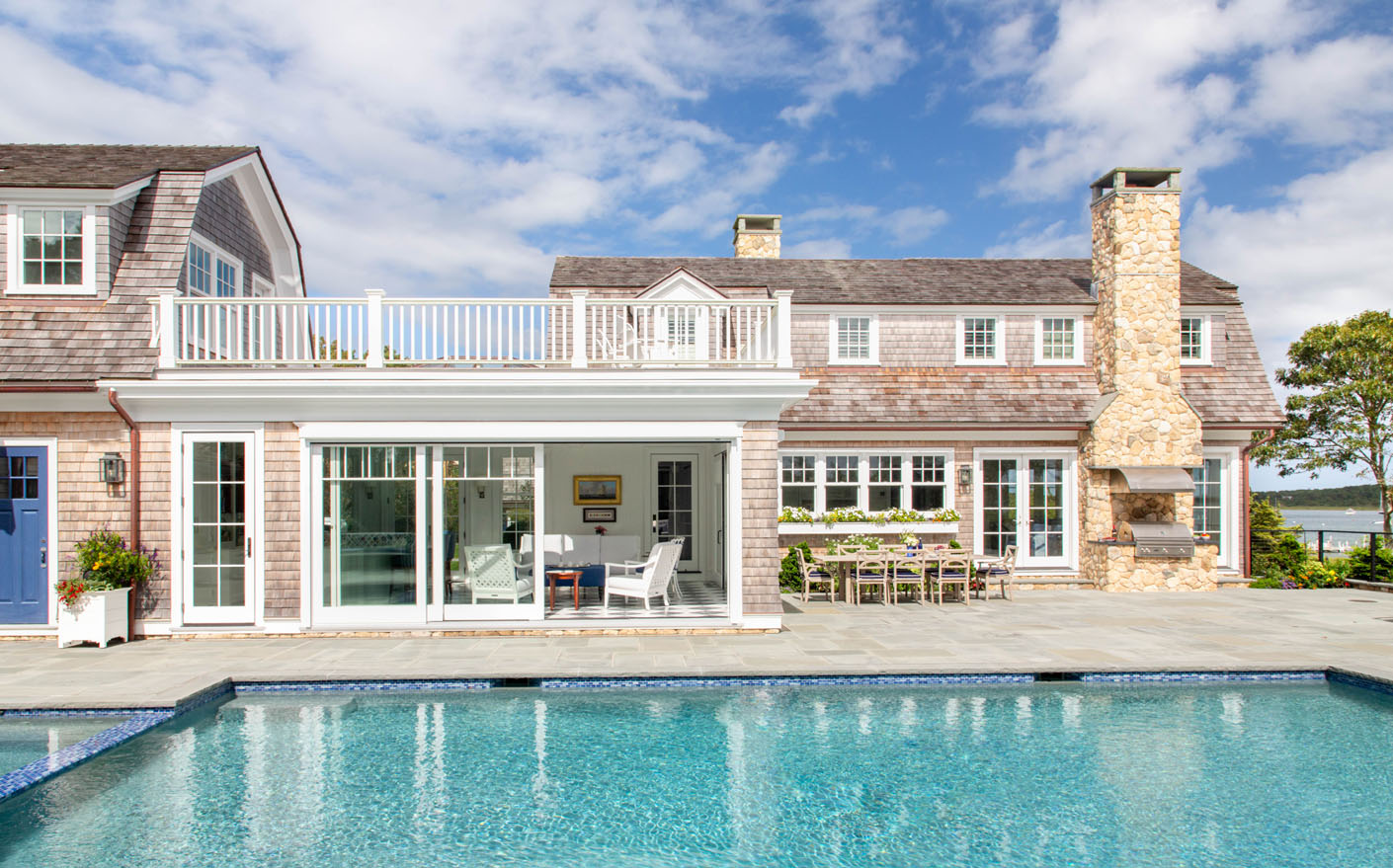
Within the primary bedroom suite, a premium interior program was developed for the homeowners including his and hers bathrooms along with an additional study. Second floor decking off the bedroom allows for their own moments of outdoor appreciation and relaxation al fresco.
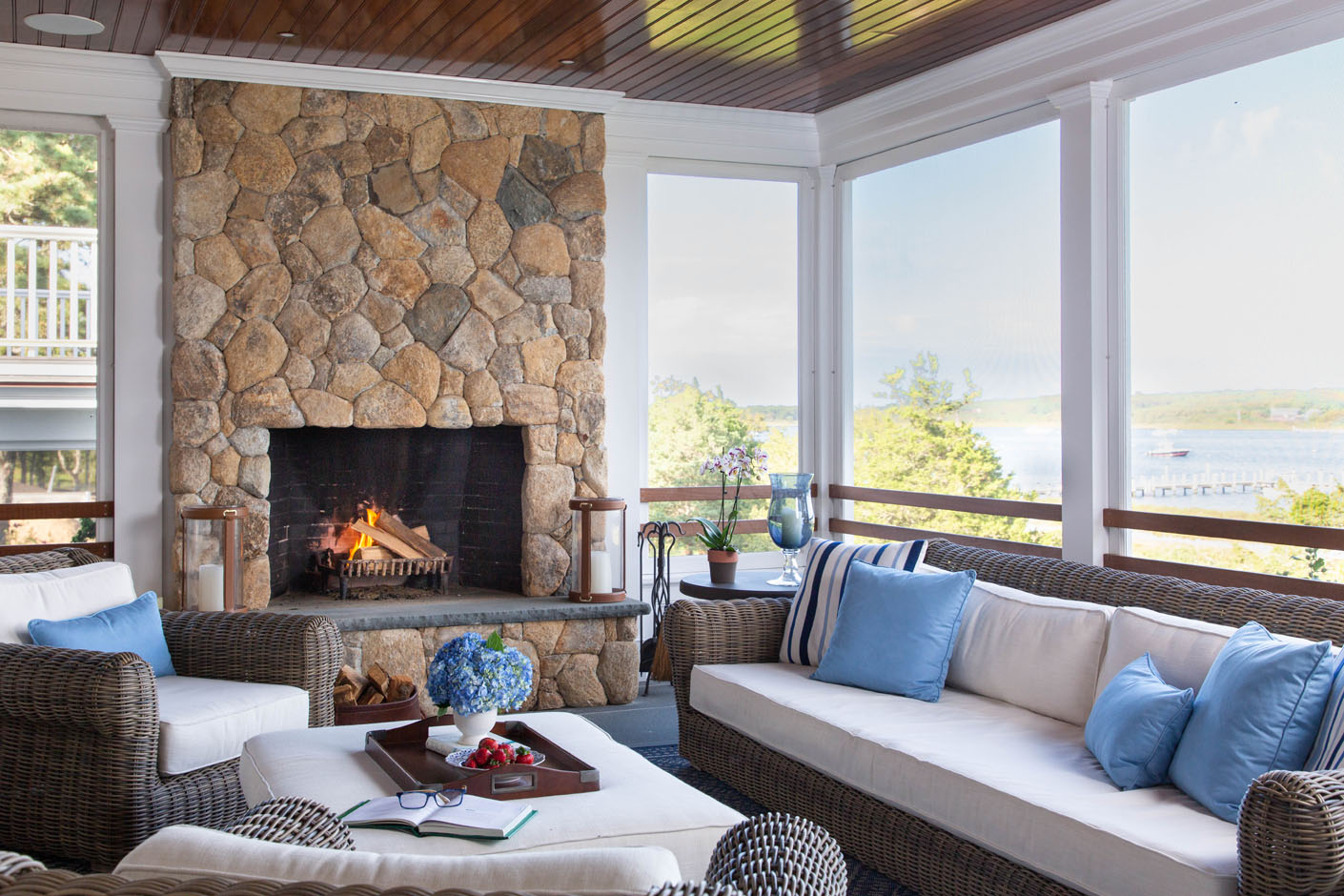
Overall, the home was designed to include private getaway spaces even when multiple generations of family are in residence. The connected guest cottage was programmed to accommodate an adult child and their family, acting as a season-long summer retreat, while the carriage house wing holds an upstairs suite accessed via separate entry for a 2nd family. For a third child who visits more infrequently, additional quarters were established in the main house which can also function as an inviting guest room. A full basement is set up for grandchildren’s lively enjoyment.
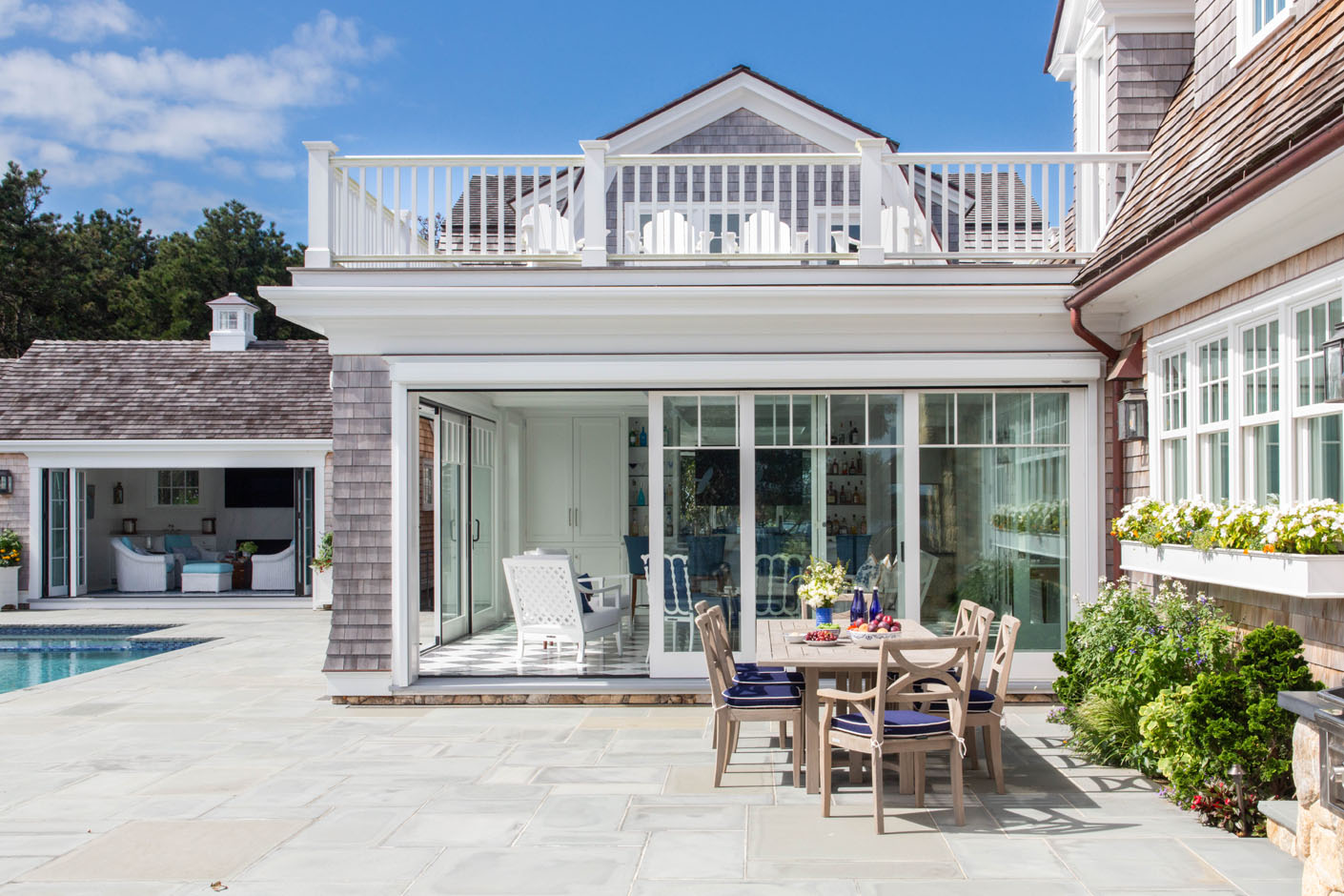
Now ready to graciously welcome family, friends, and guests for years to come, this shingle style residence stands as a proud legacy property overlooking Katama Bay.
