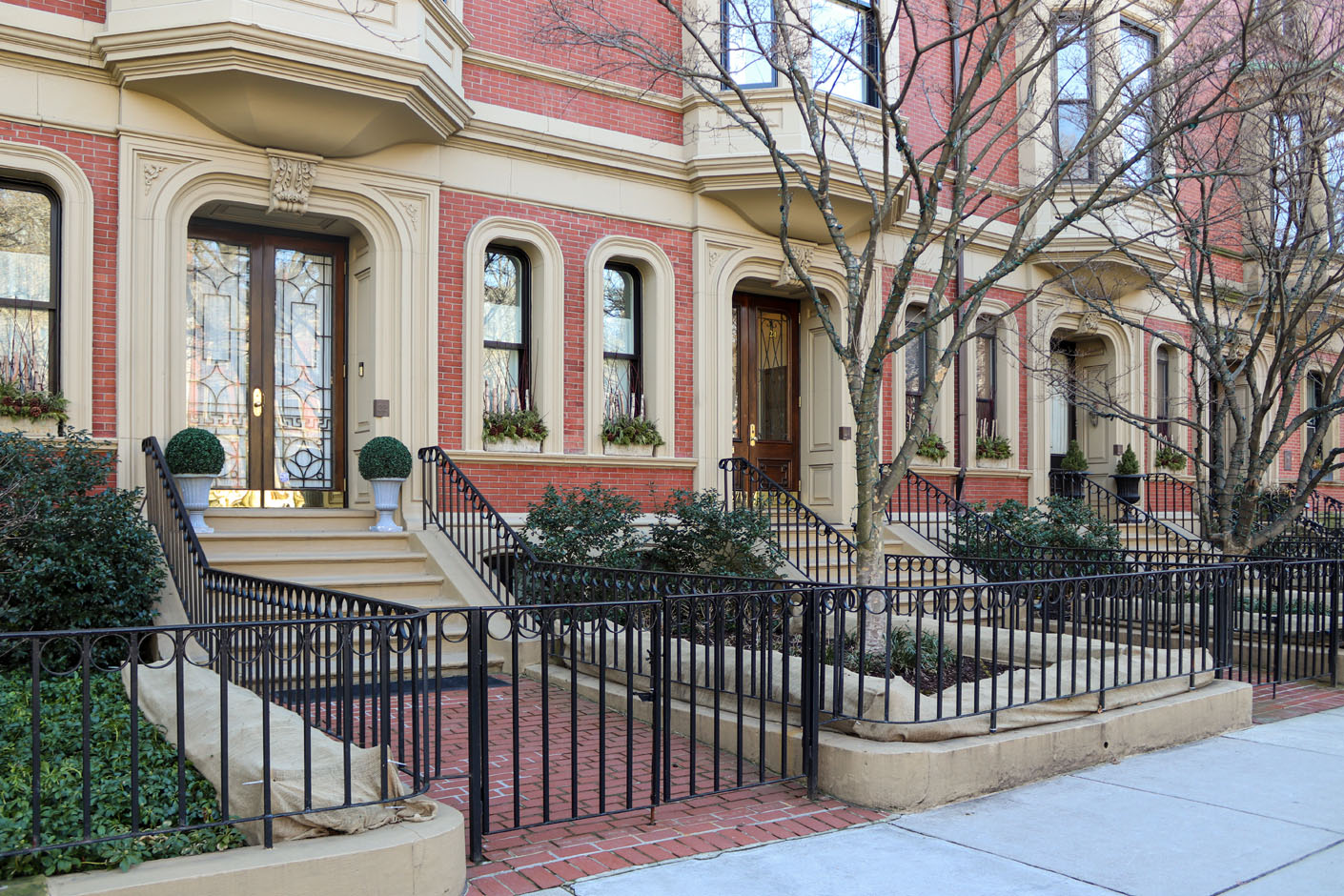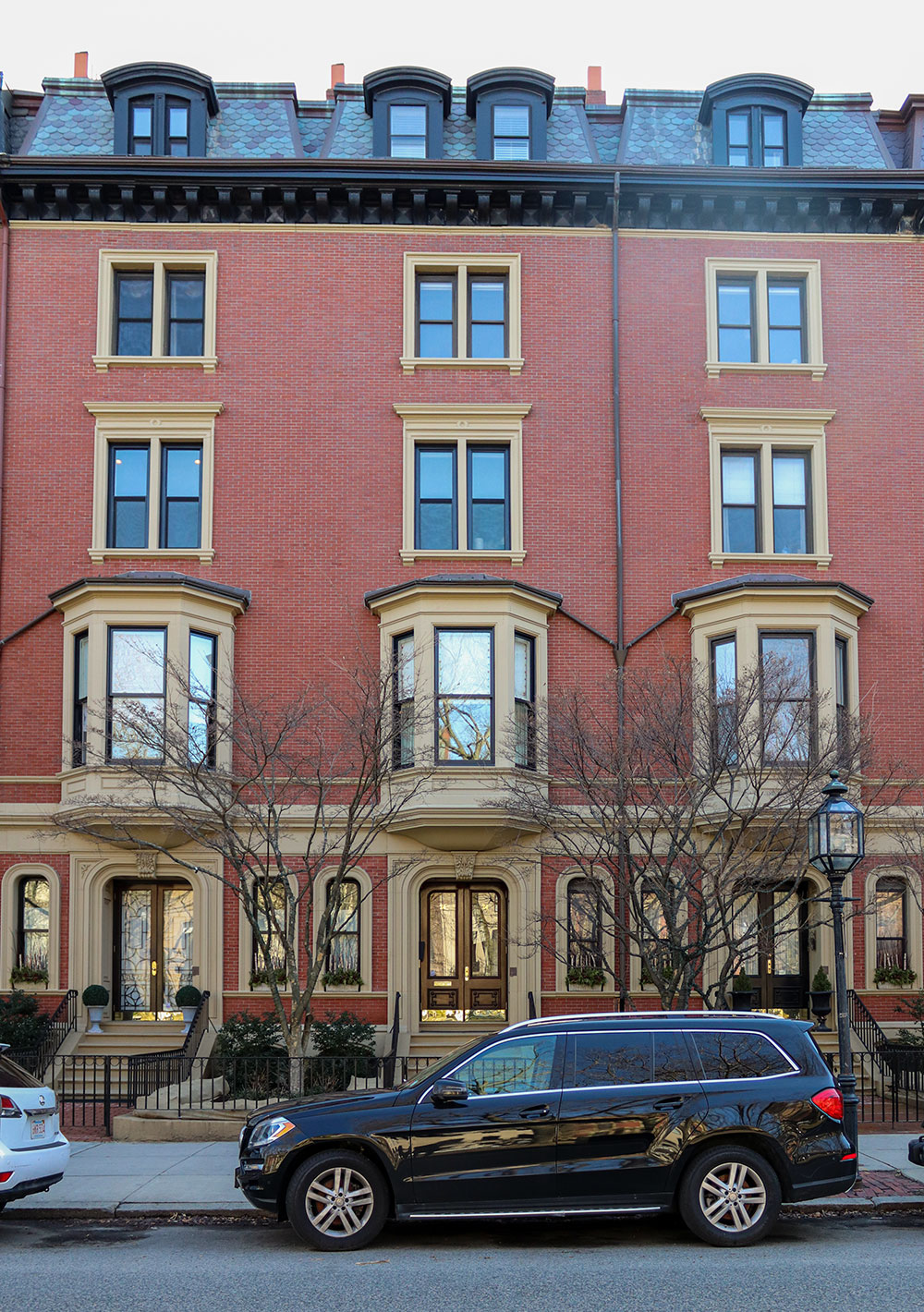This redevelopment of a rooming house adjacent to Boston’s original Ritz-Carlton combined three late-nineteenth-century redbrick, bay-windowed row houses into a nine-unit condominium.
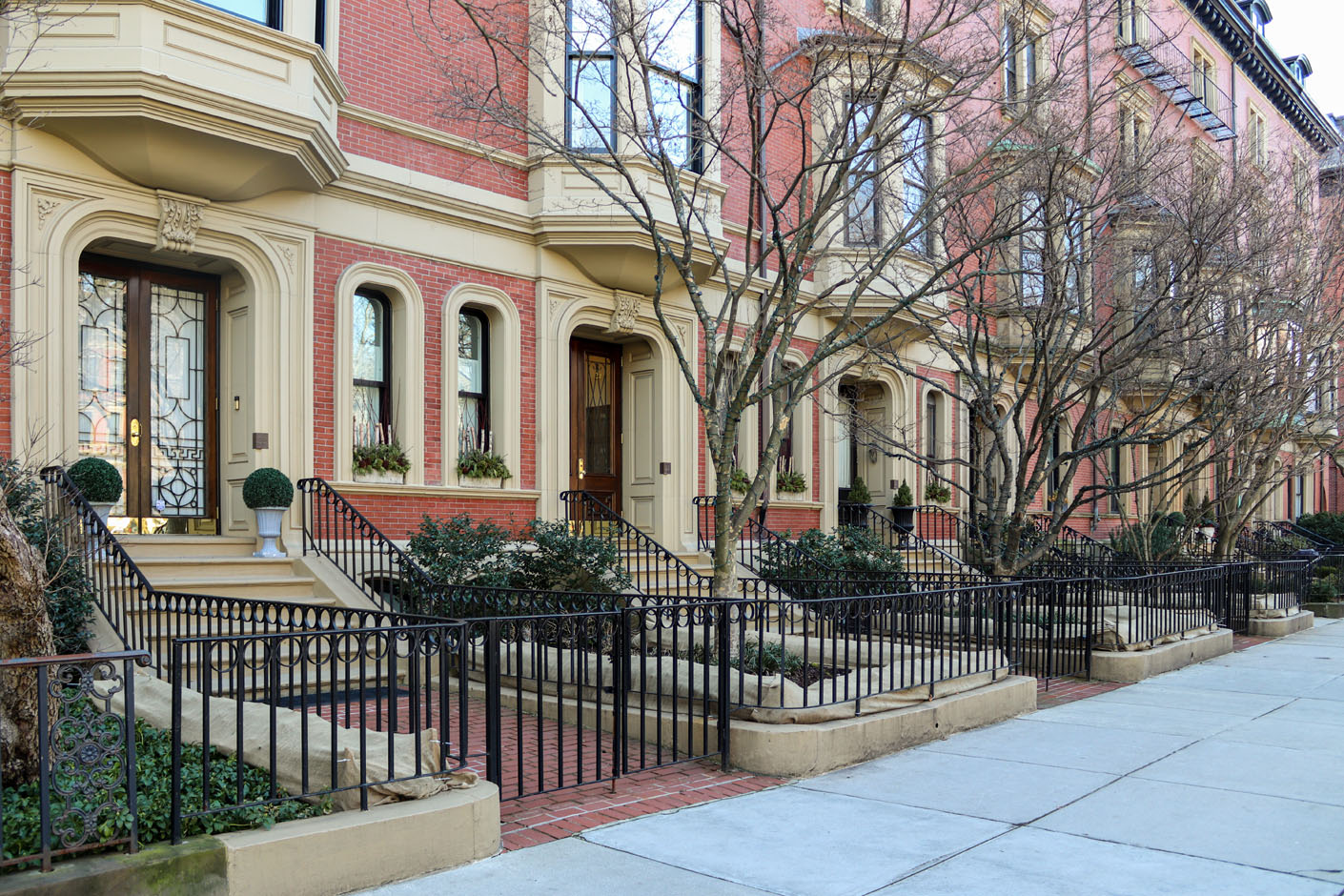
The parlor level of the middle building, No. 24, became the common foyer, with a living room–like lobby featuring a fireplace and concierge desk. Above it are floor-through units, while the first floor and garden level contain a duplex.
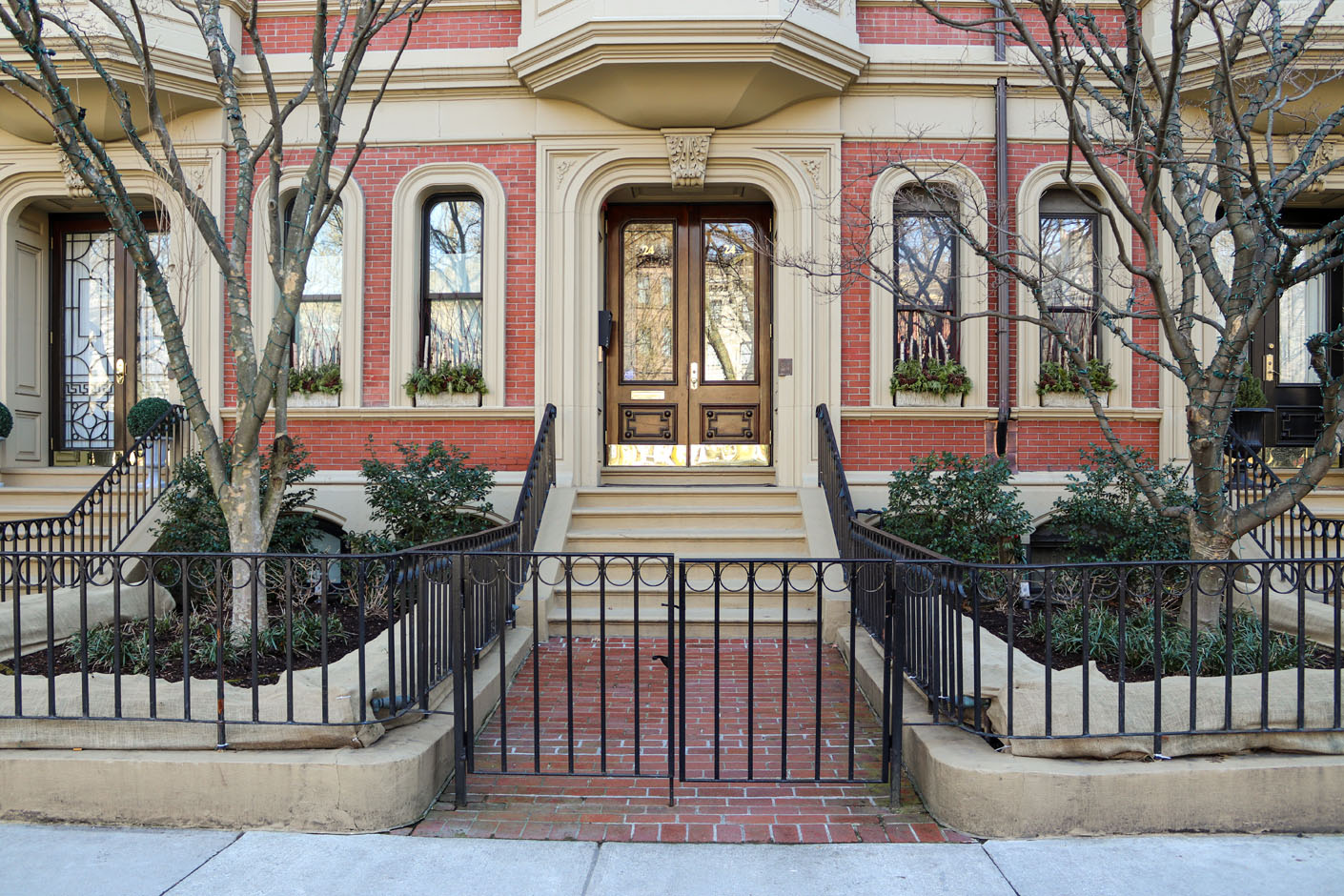
The flanking buildings, No. 22 and No. 26, now have single-family townhouse-style units on their first three floors, each with their own front door. These buildings also hold floor-through condos above. Across the top of all three are penthouse apartments.
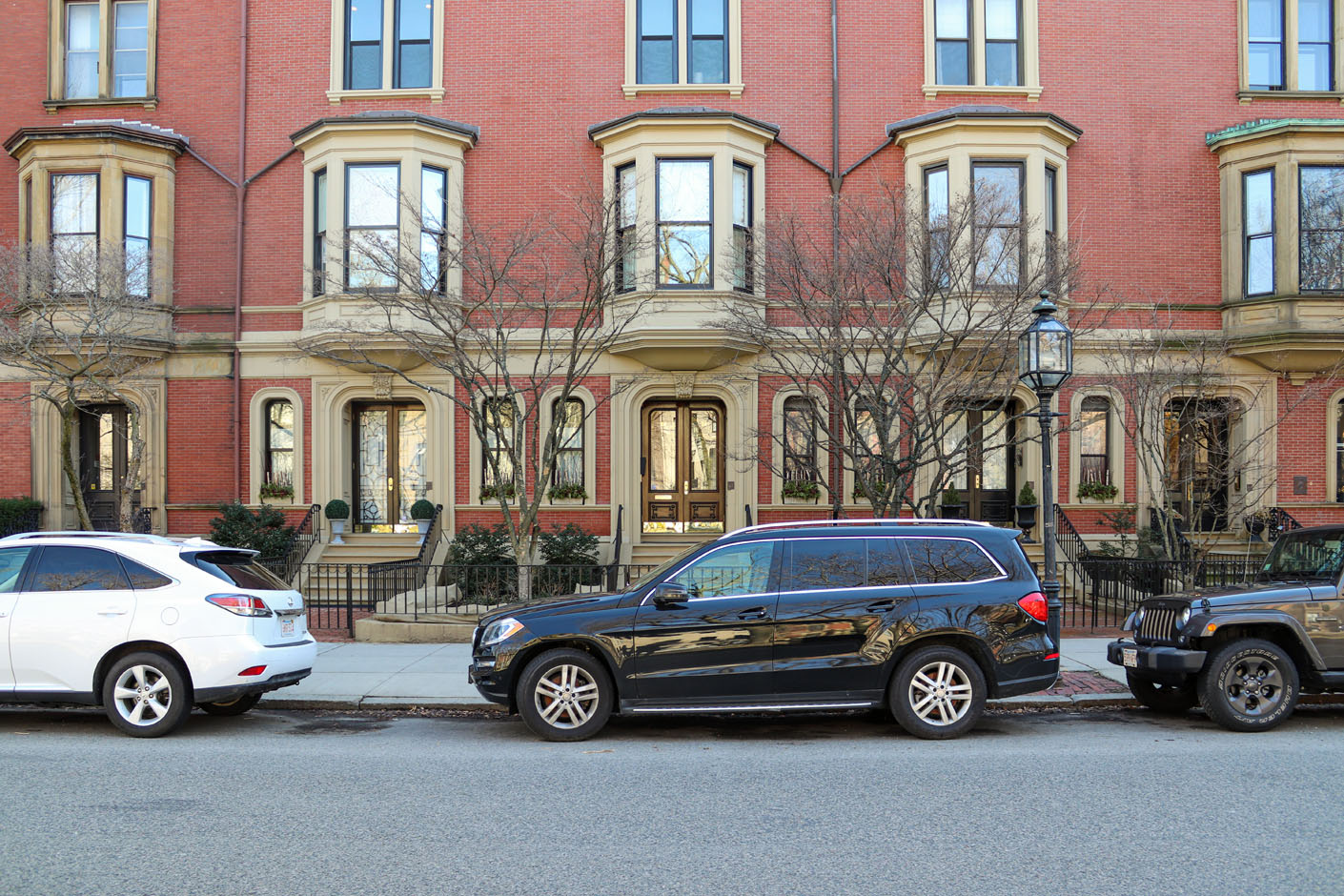
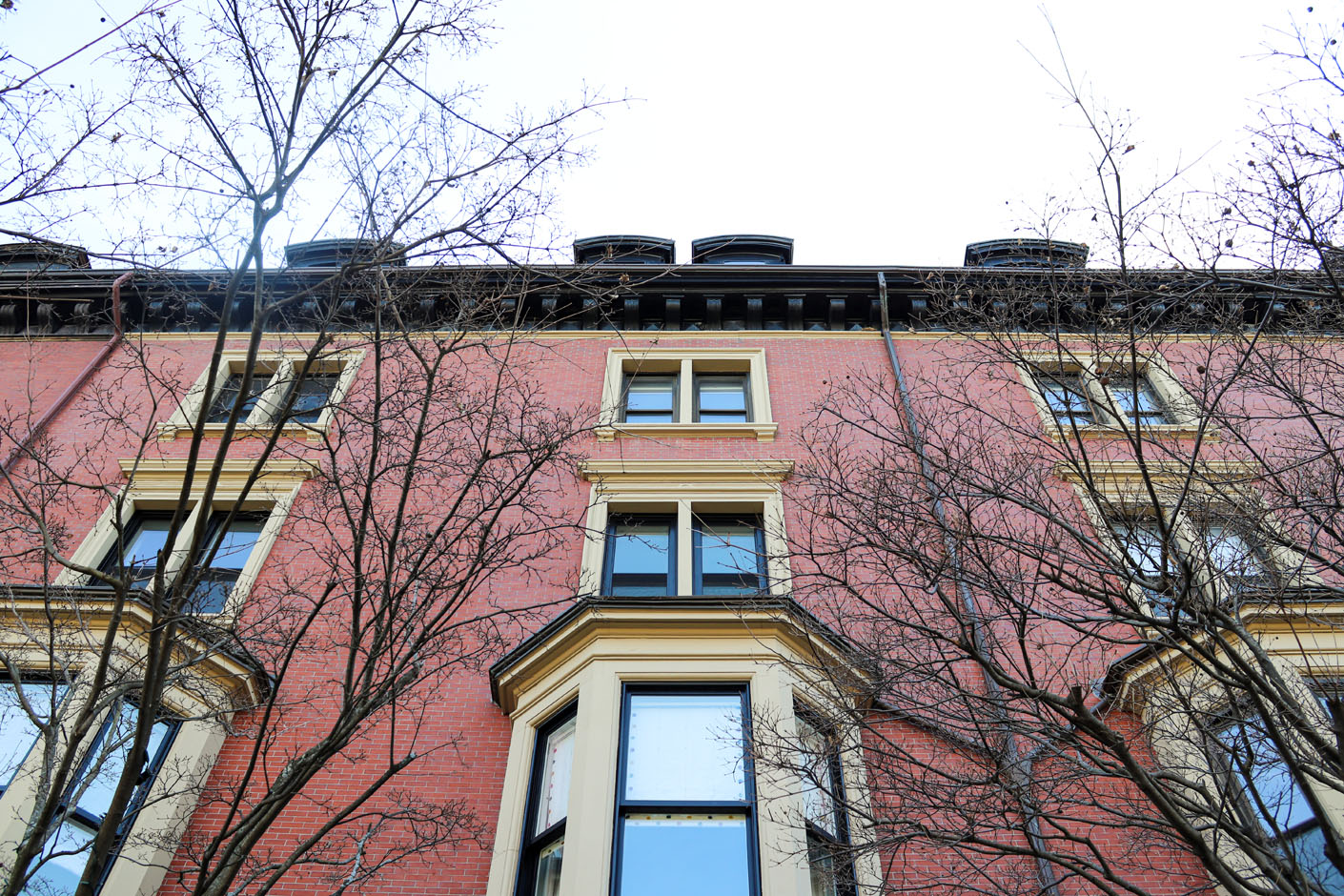
In the back, a new garage—with roof-decks on top—creates a lovely courtyard space between it and the original buildings. This high-end residential adaptive reuse project was among the first and most successful of its kind in Boston, establishing prices on a par with those of similar properties in New York City.
