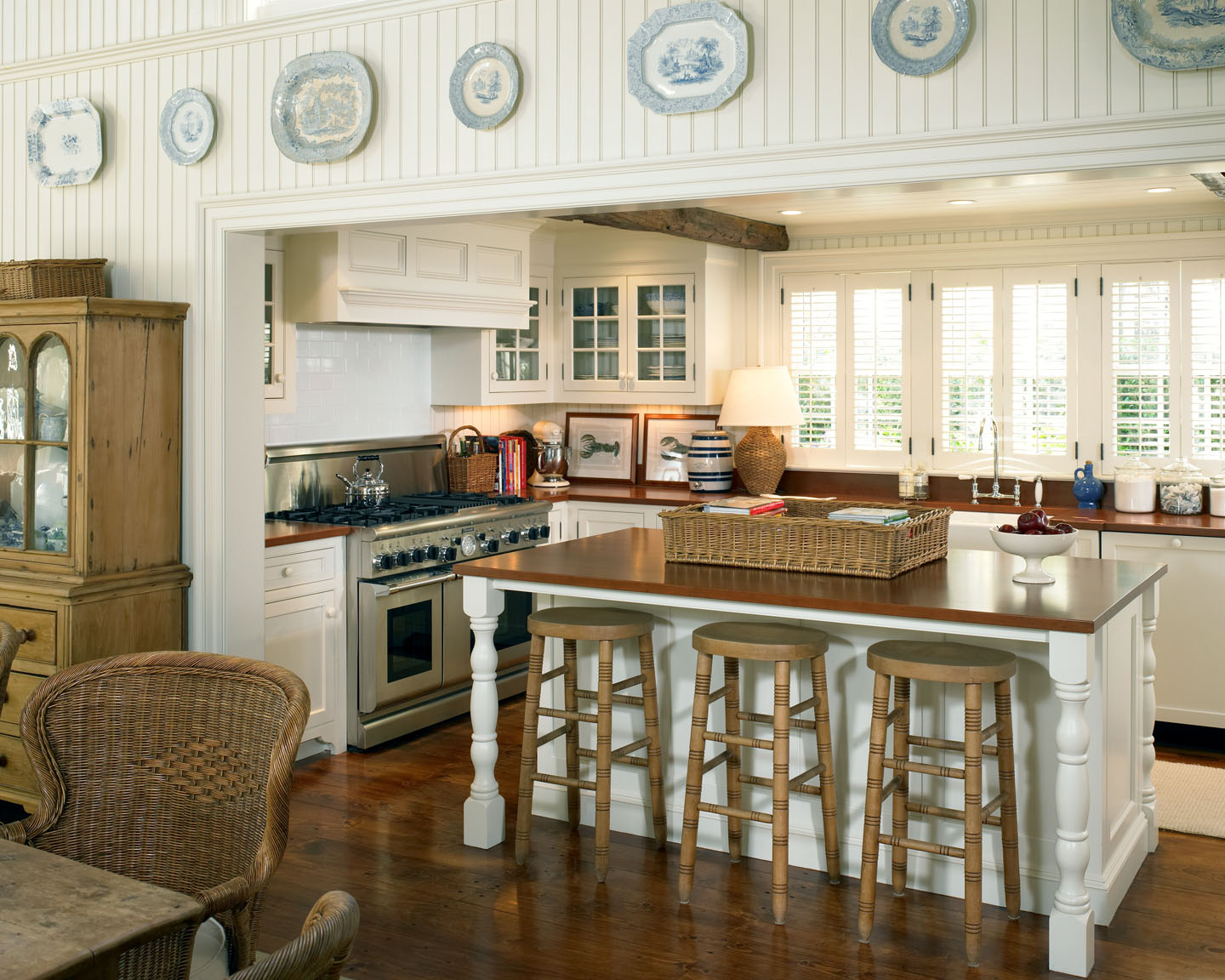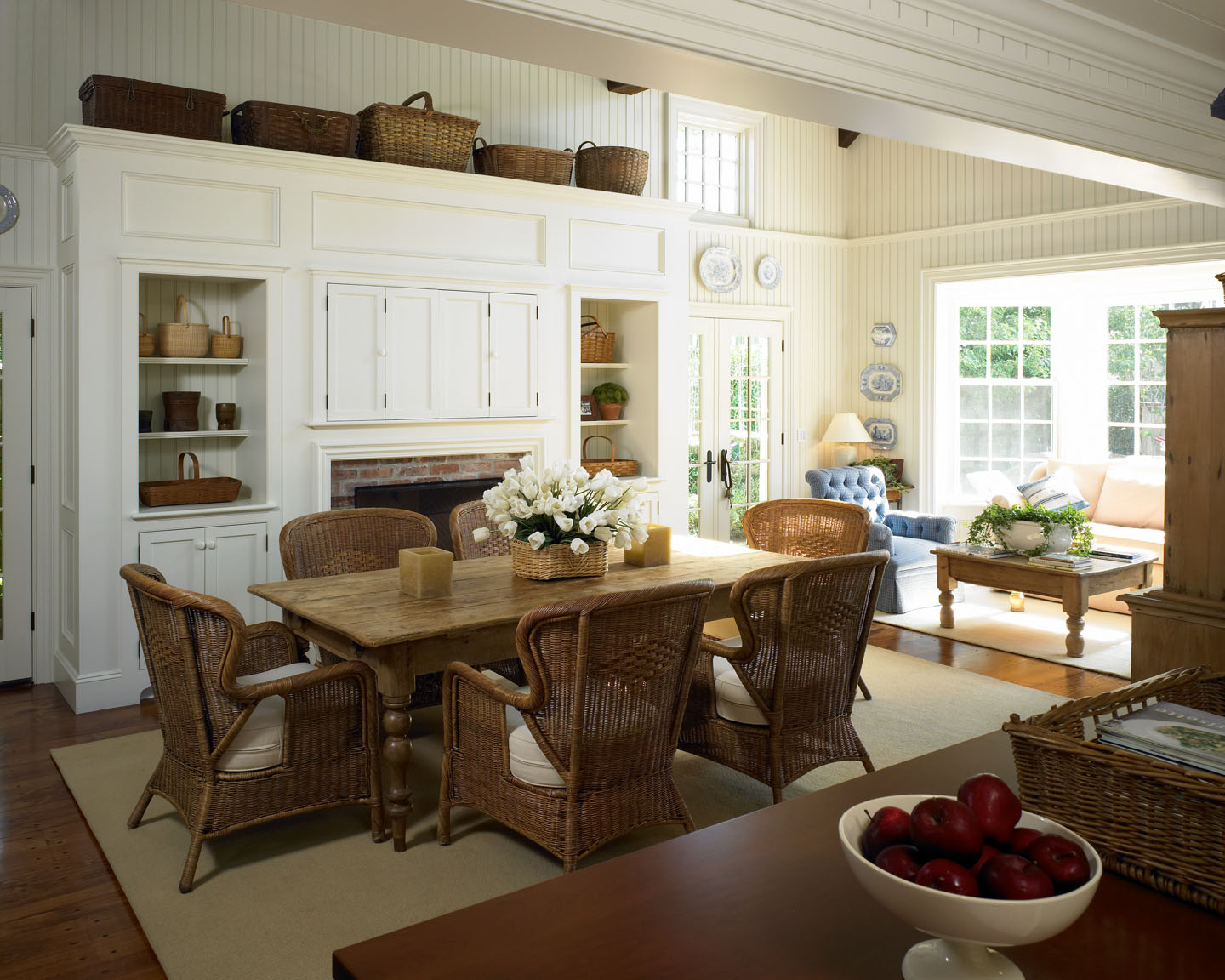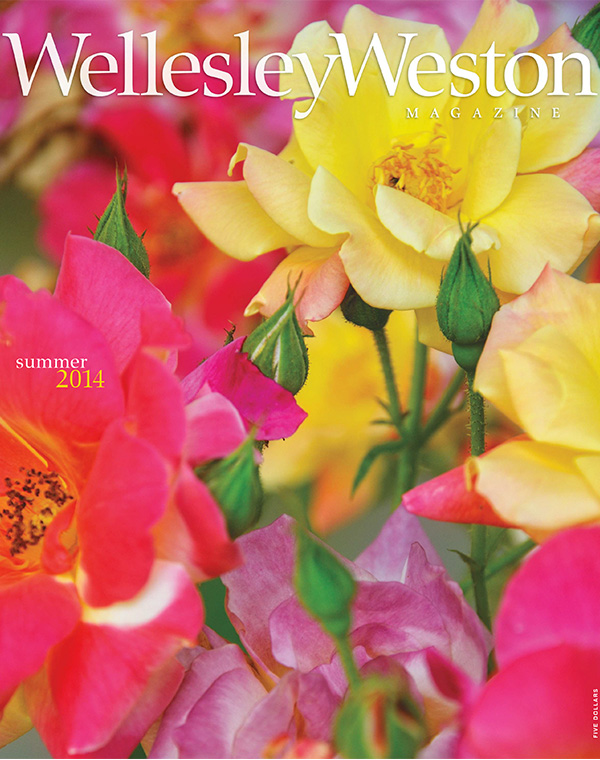
June 21, 2014
Urban Island Village Compound
Edgartown Village Historic District, MA
The imagined narrative for this newly built home began with the idea of an early-eighteenth-century midshipman. He would have built a house quite like this, cladding it in inexpensive shingles—unlike the white clapboard used for captains’ residences—and finishing it with small-paned twelve-over-twelve windows, bubble glass, and granite-slab steps.
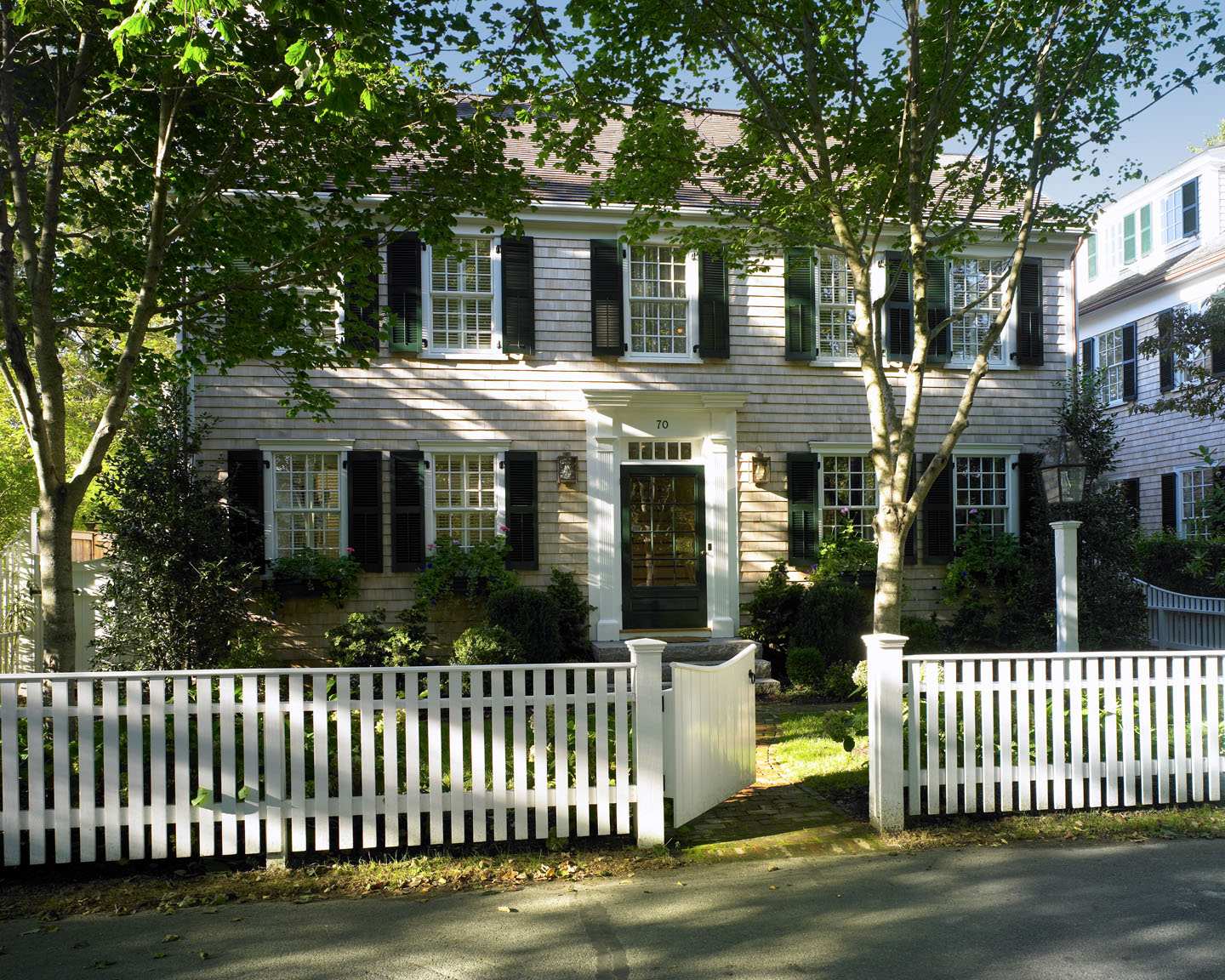
A midshipman also would have expanded and renovated the house over the years, another guiding design concept. A rear wing with a double-height great room reads as a barn that was turned into livable space. At the back of the property, a carriage house with guest suite above looks like former livery stables.
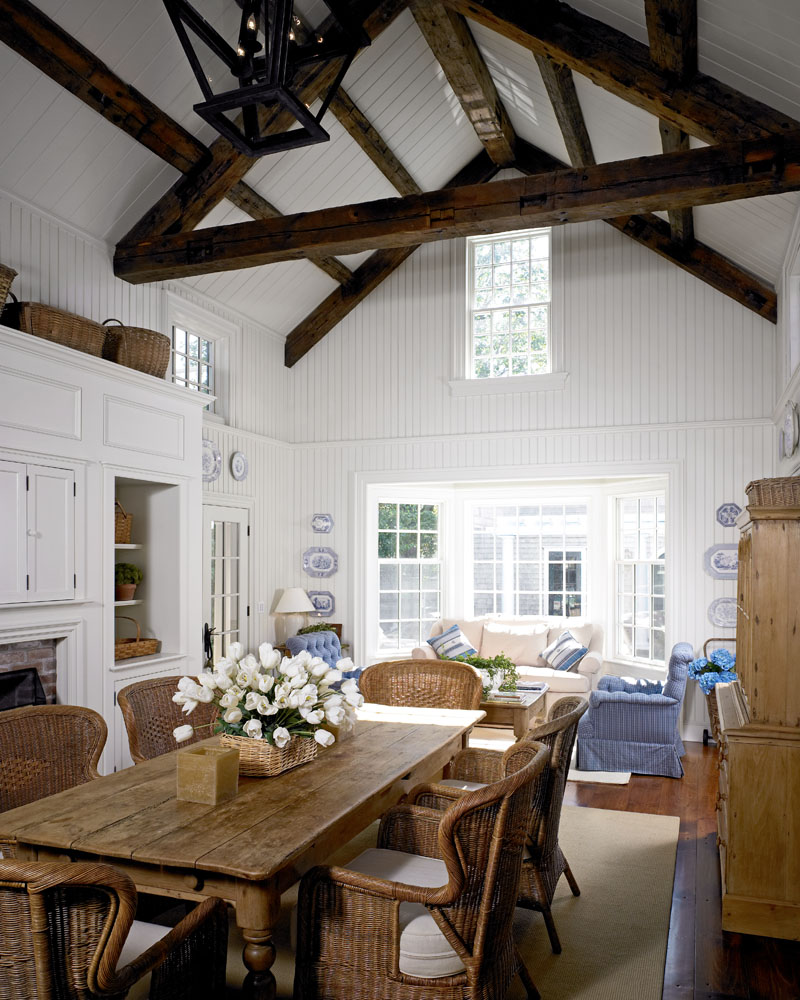
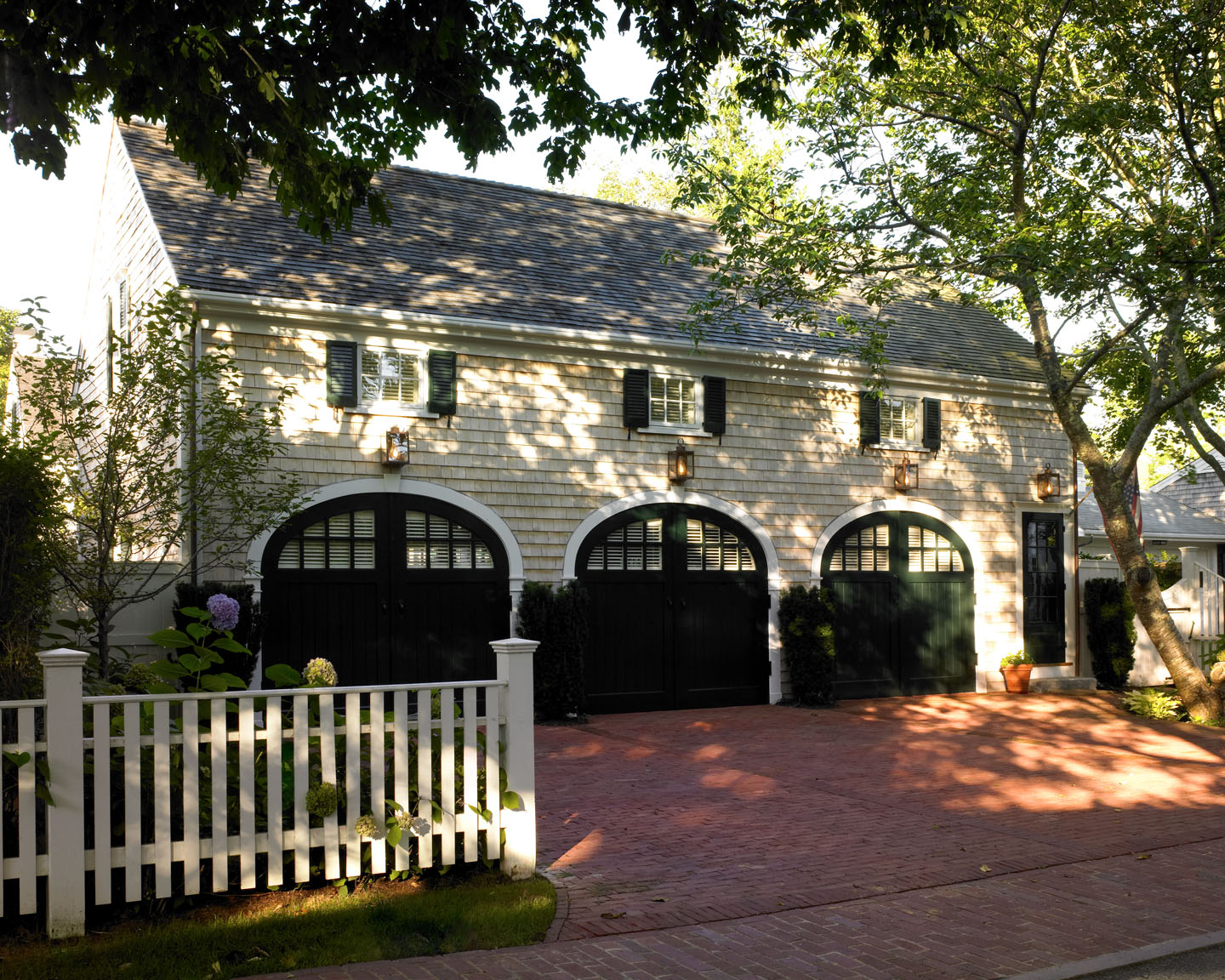
Using the livery stables to bookend the site also provided privacy for alfresco space. With its pergola at one end and the main house’s covered porch at the other, the back lawn becomes a courtyard—the perfect indoor-outdoor room for a new-old house designed for summertime family fun.
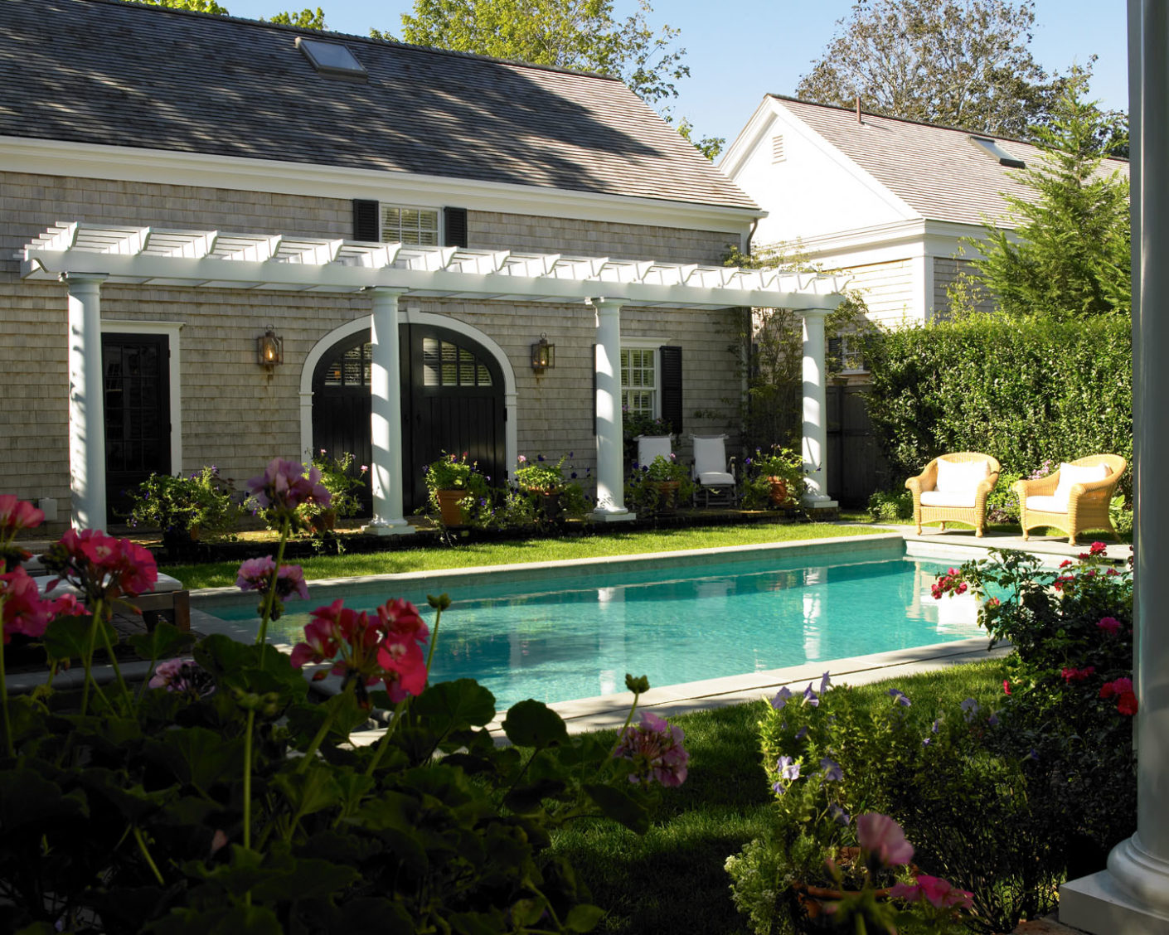
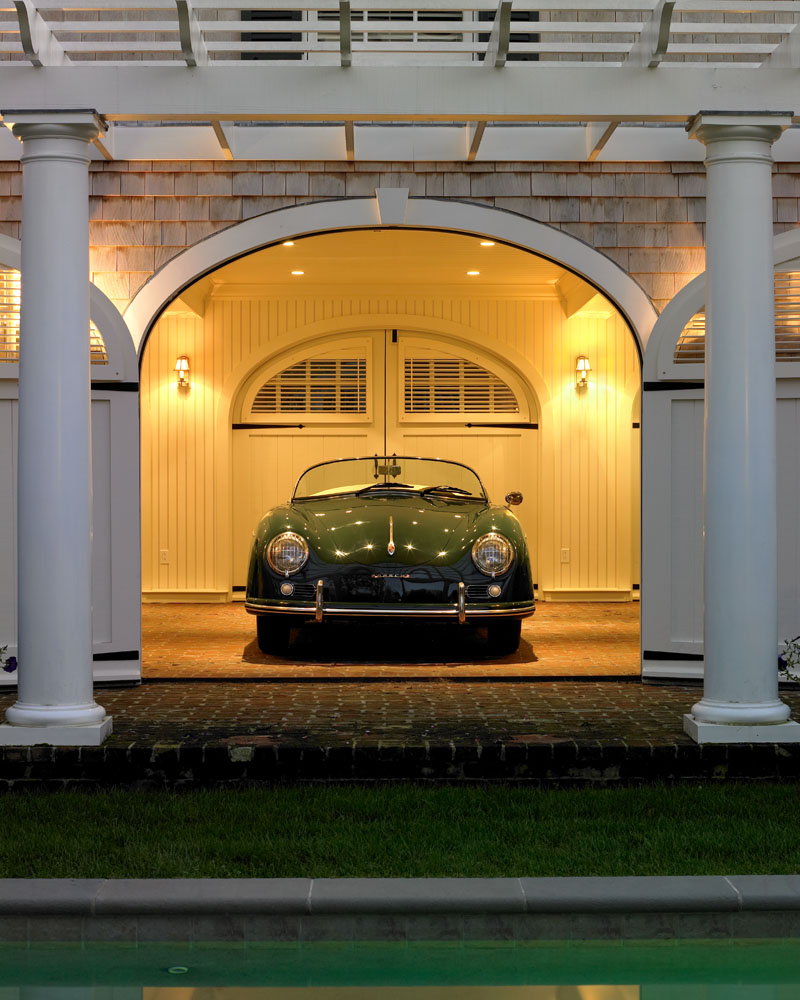
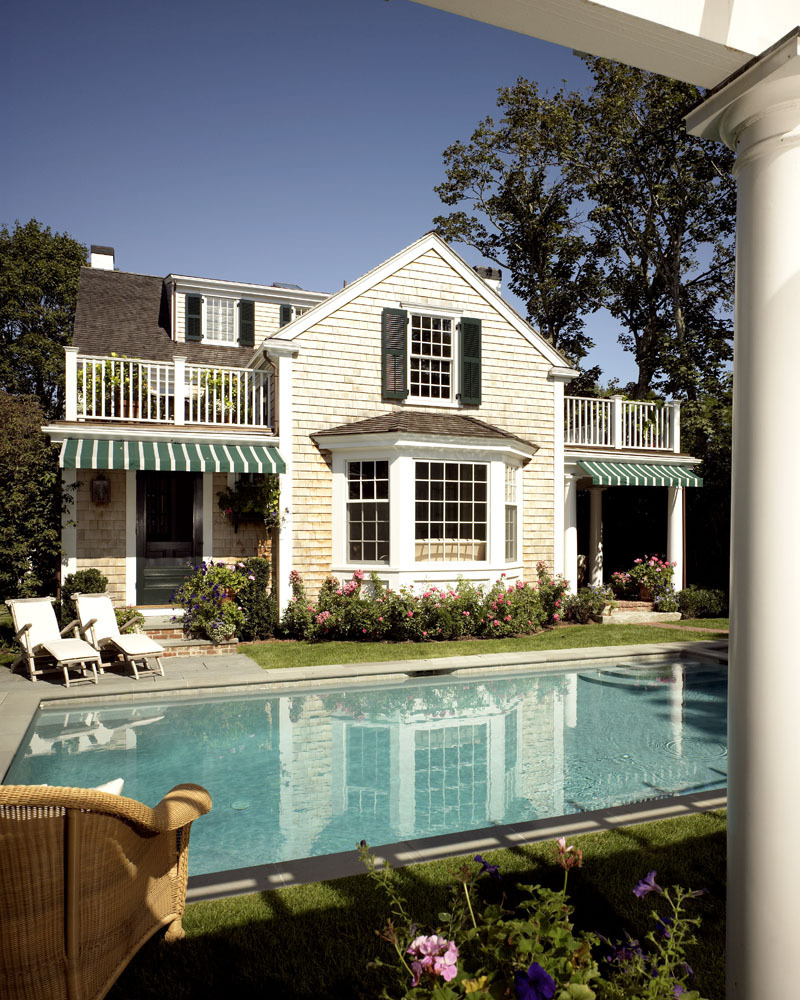
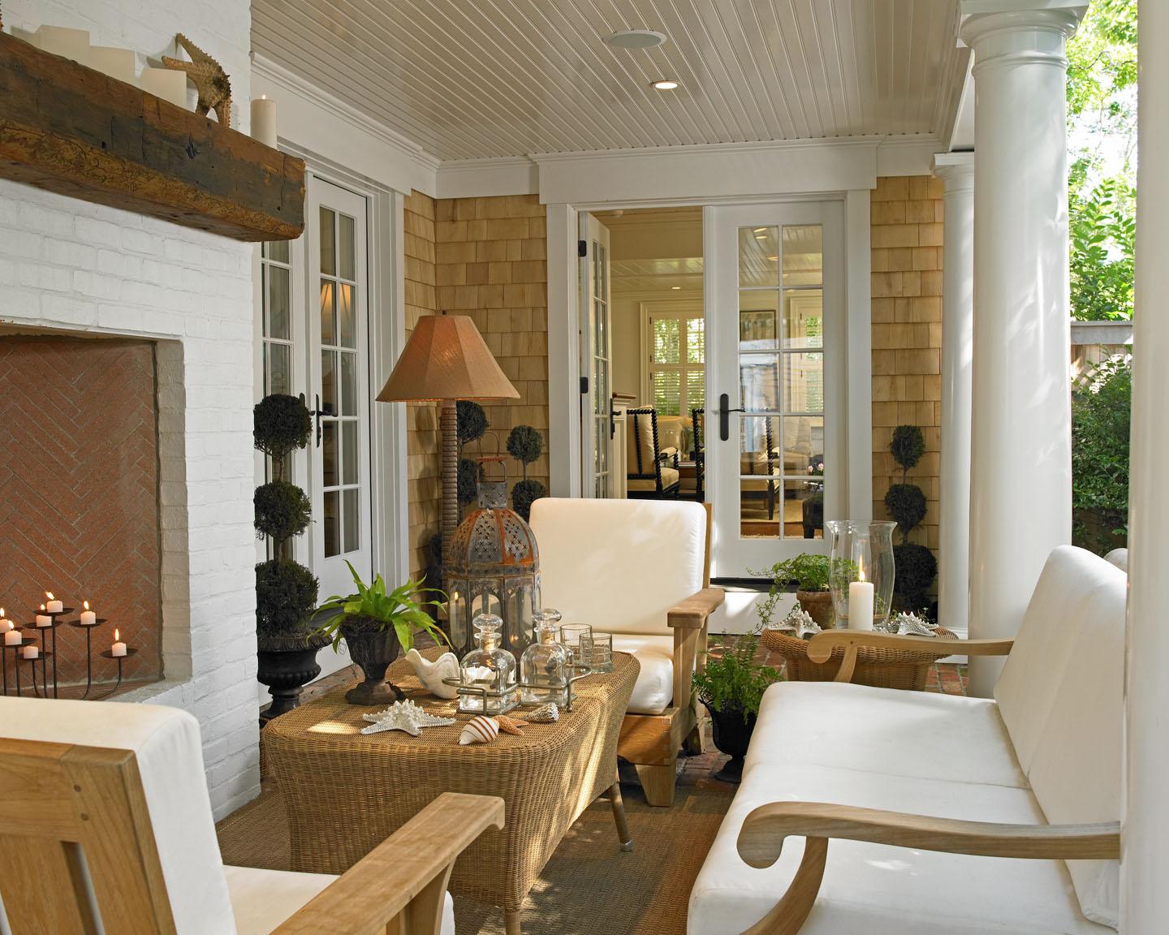
Within the home, the program was driven not by fiction but by real-life contemporary requirements. The owners didn’t need large formal areas or big bedrooms, so these sit nestled within the smaller proportions of the “original” shingled building. The barn vernacular gave the airy, open feeling desired for a great room.
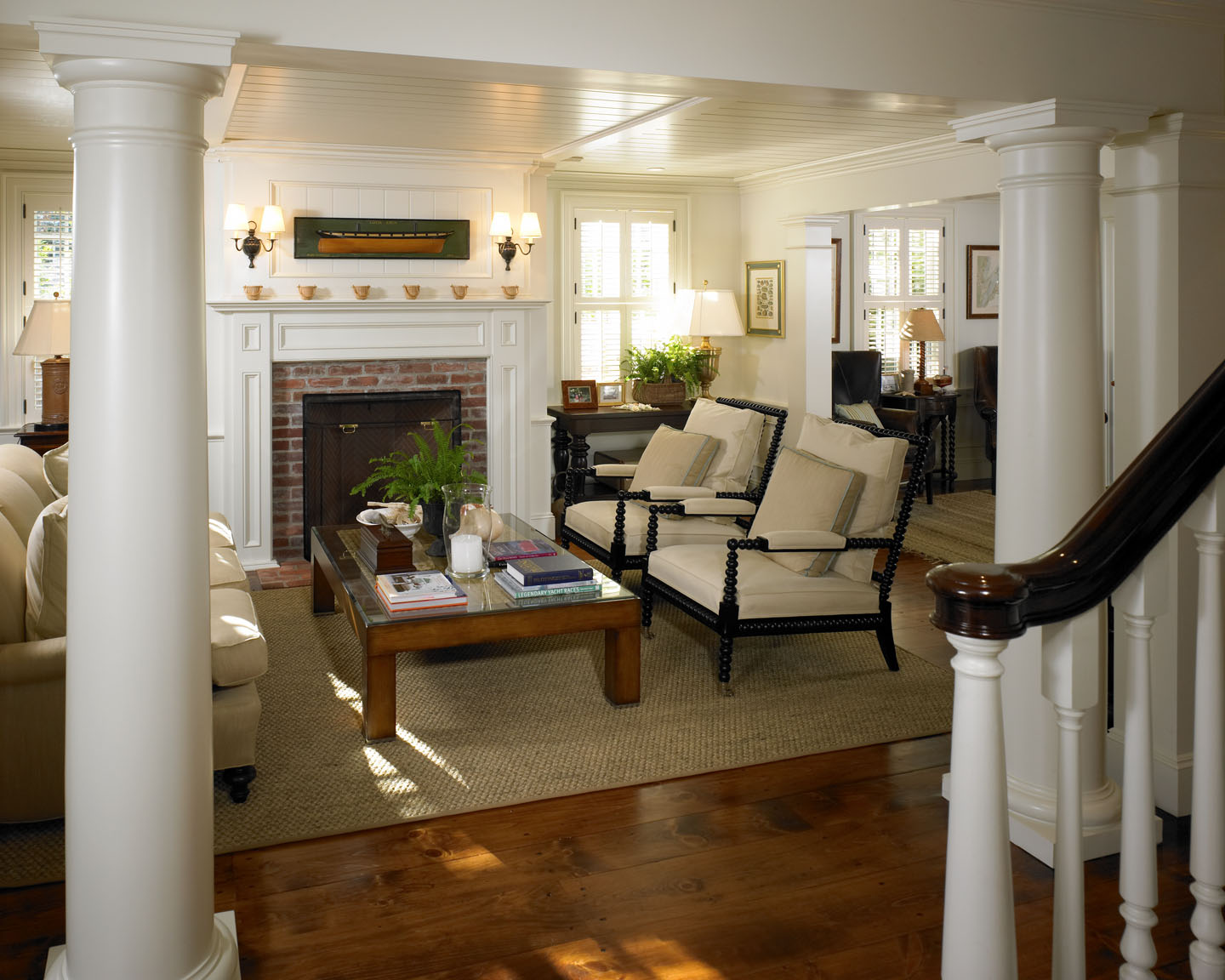
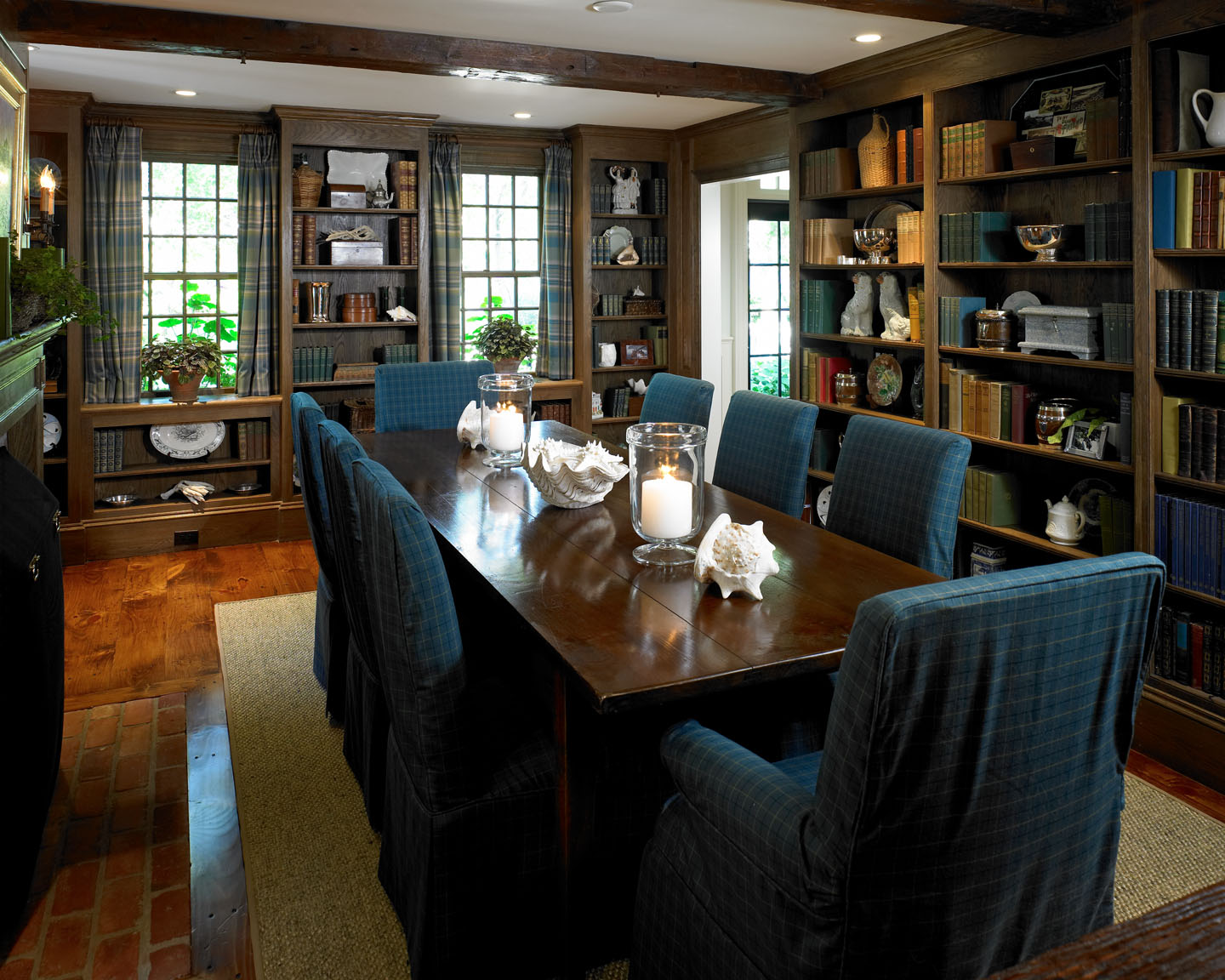
The interior finishes further the story of the invented original occupant. The midshipman would have had the same wide-plank pine floors with cut-faced nails, for example, and he might have opened a tavern on the ground floor. That’s why this library/dining room sports wood-paneling, rough-hewn beams, and a welcoming Rumford fireplace.
