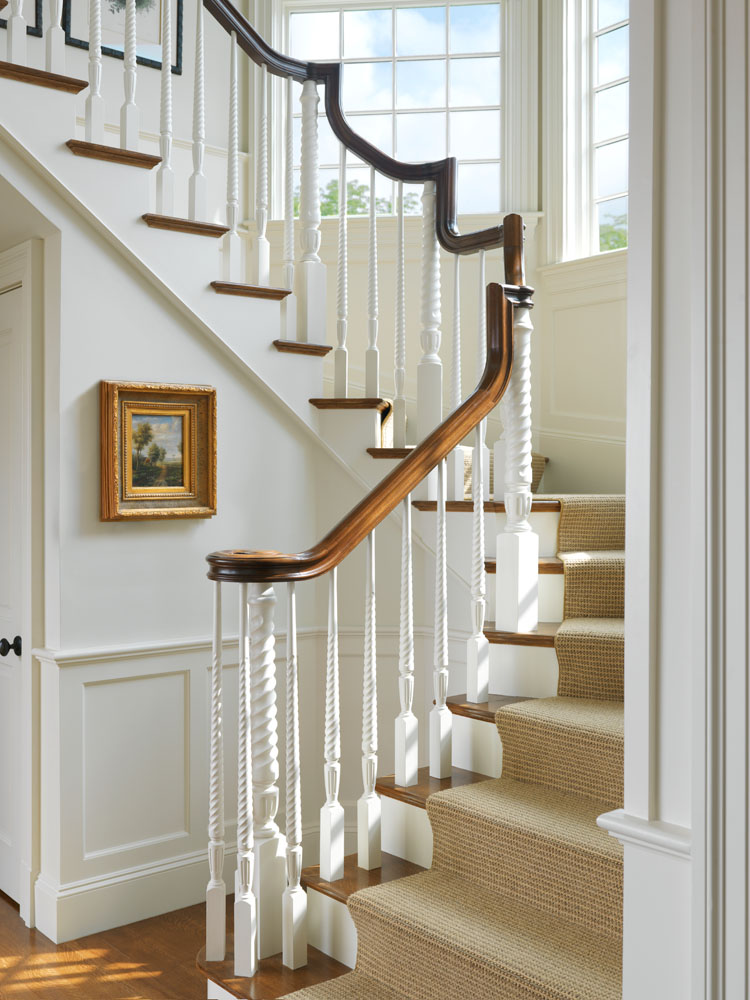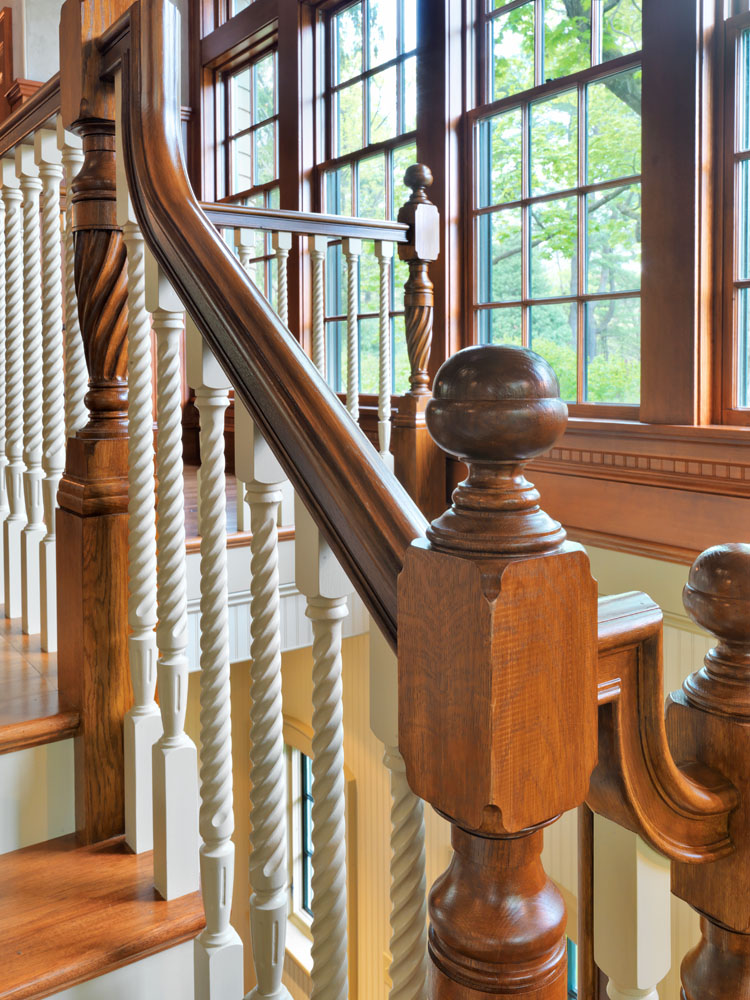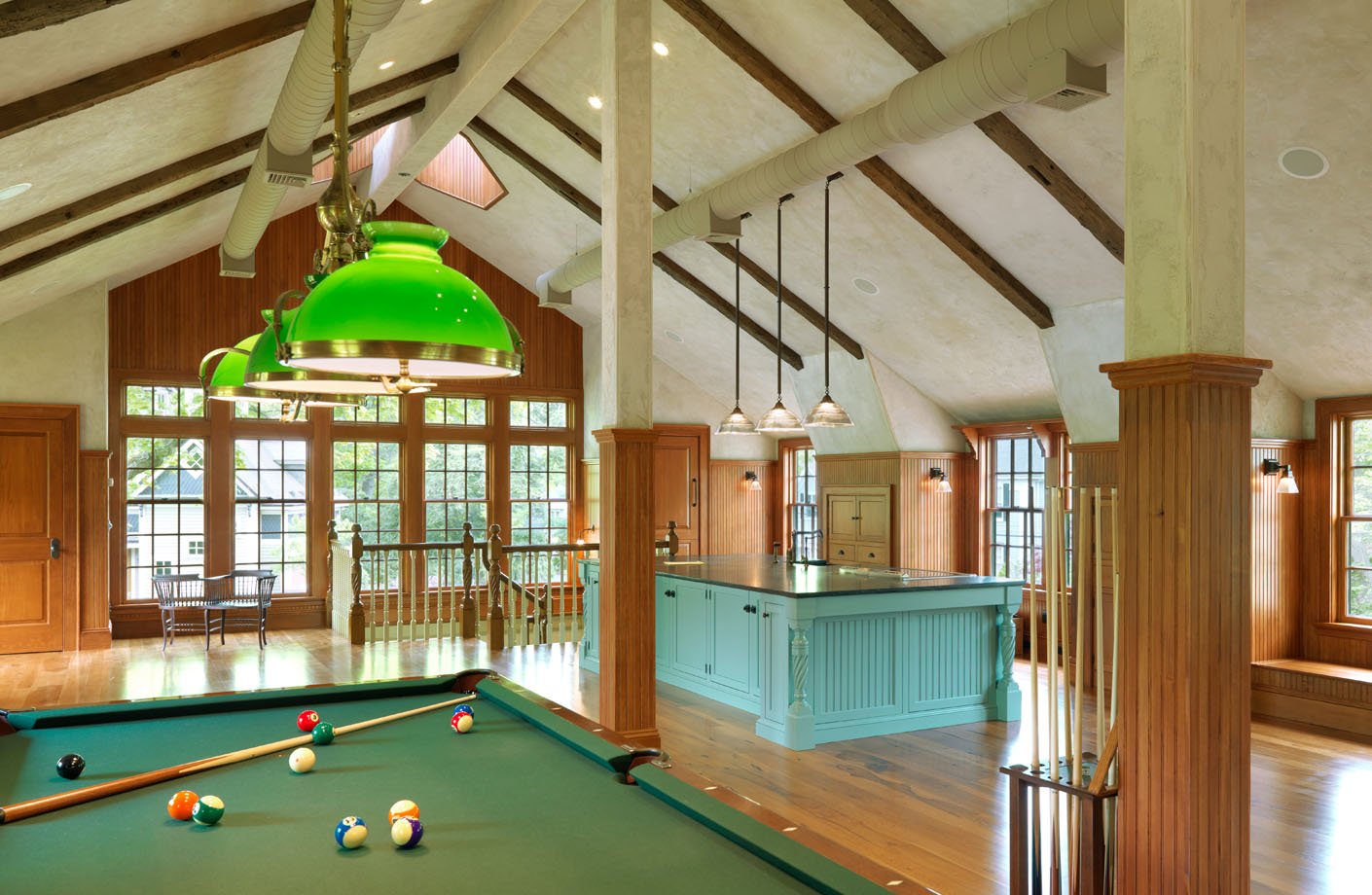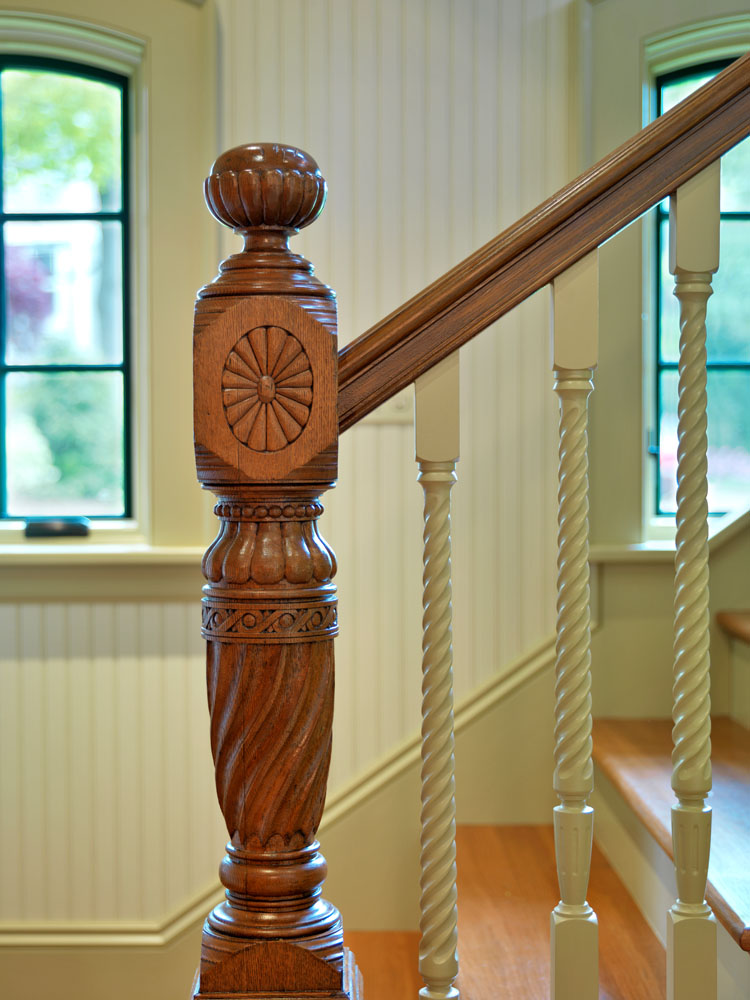This new carriage house joins a whimsical Victorian primary home that the firm restored and renovated on an expansive property. Conceived to meet the clients’ desire for a garden folly, the building playfully echoes the aesthetic of the nearby commuter rail station designed by famed architect Henry Hobson Richardson in 1886.
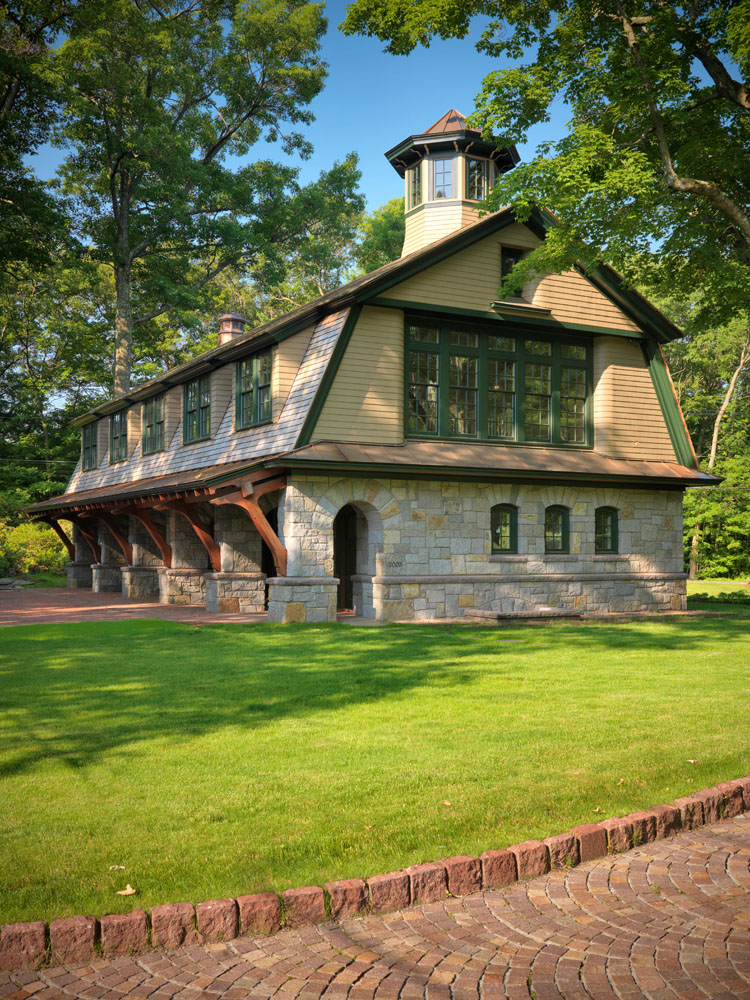
The carriage house was imagined as an authentic late-nineteenth-century depot building that might have been erected as a companion to the station. Its flying buttresses, arched portals, New England fieldstone, and shingles all recall the original. Channeling Richardson, the new design captures the attitude and elegance of a bygone era.
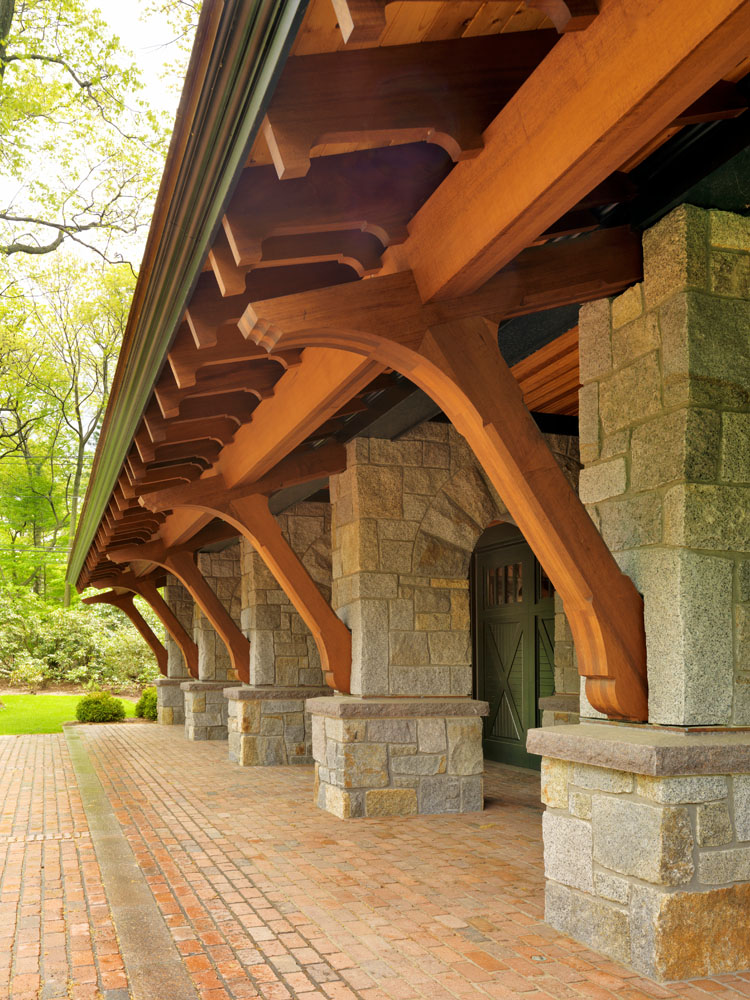
It serves a contemporary purpose, however, housing its auto-collecting owners’ cars and providing entertaining space with a pool table and wet bar above. The ground floor was styled to look like stables, the upper level like a depot, with historic accuracy coming from materials akin to those of the Richardson train station.
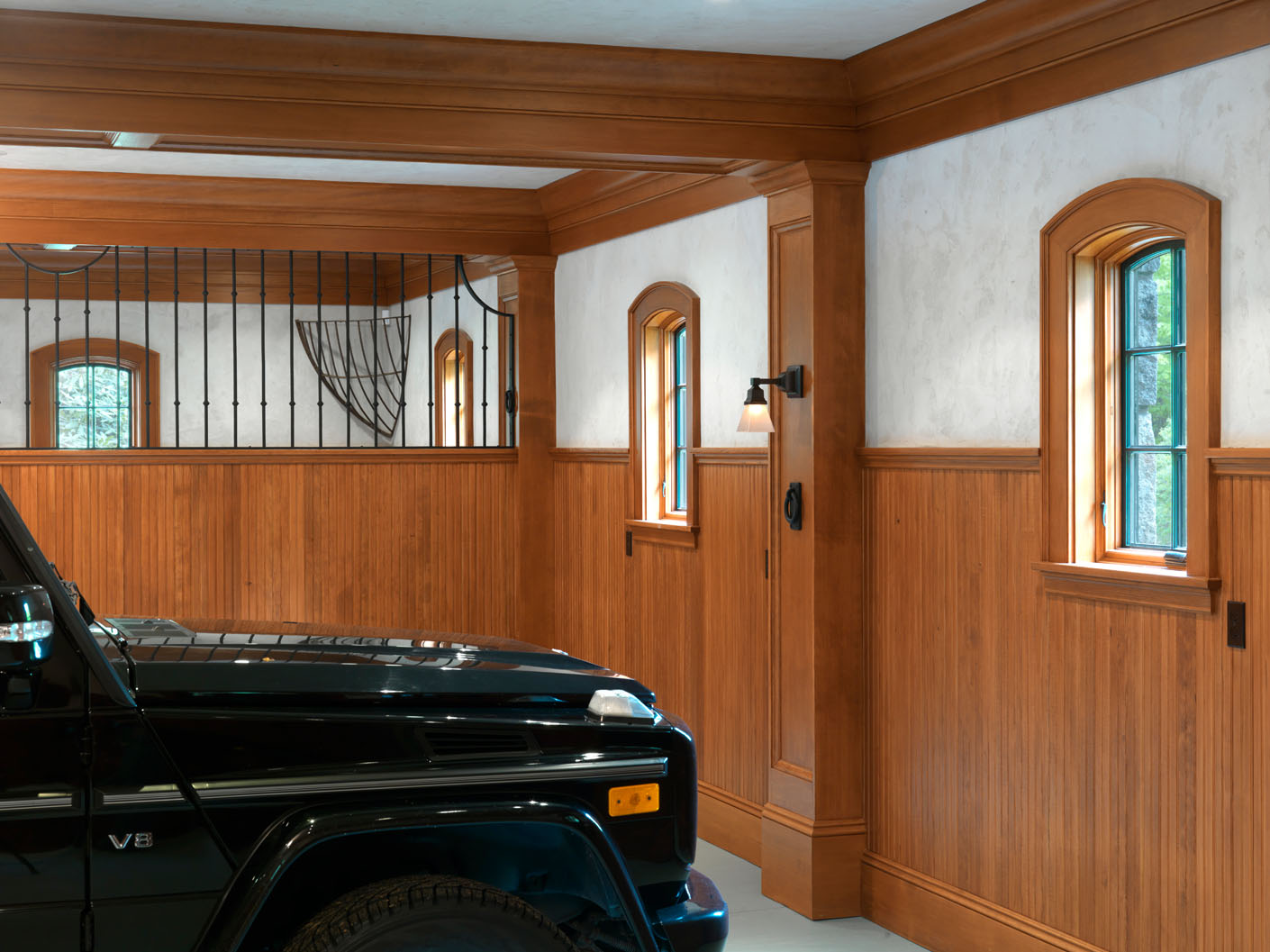
Unique, fun, and the furthest thing from a typical garage, the carriage house complements, rather than competes with, the storybook Victorian architecture of the main house. It feels sympathetic and appropriate to its neighborhood, giving the impression that it, like Richardson’s station, is on the National Register of Historic Places.
