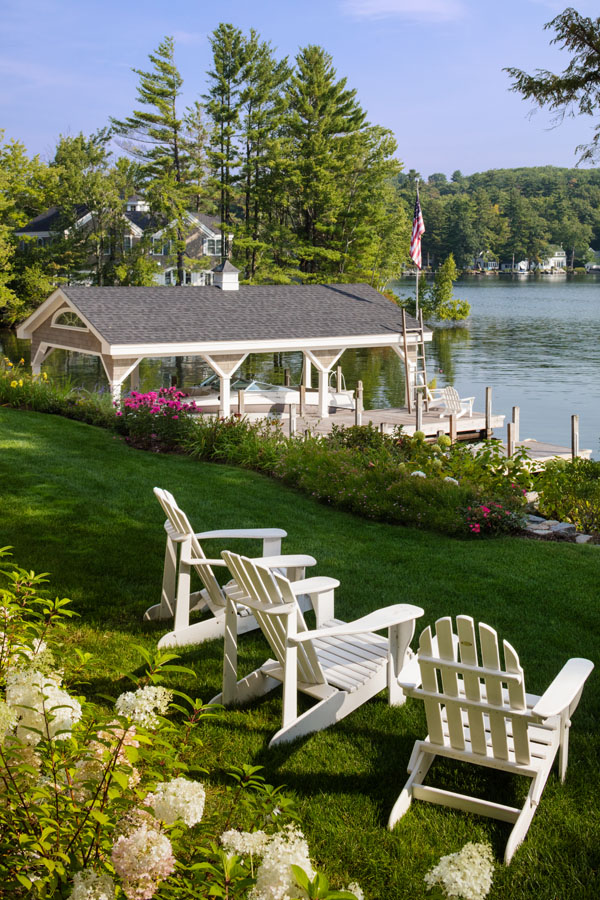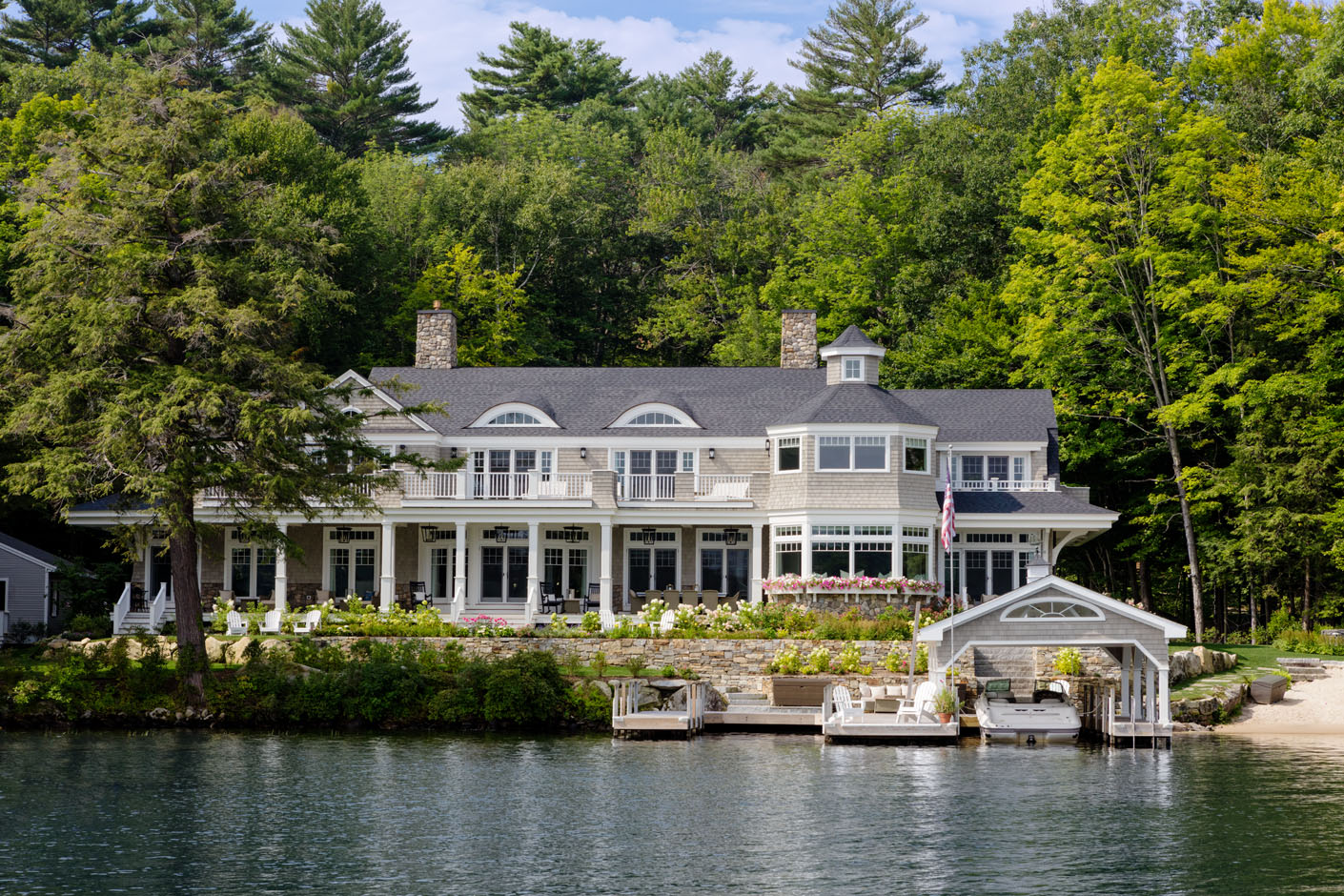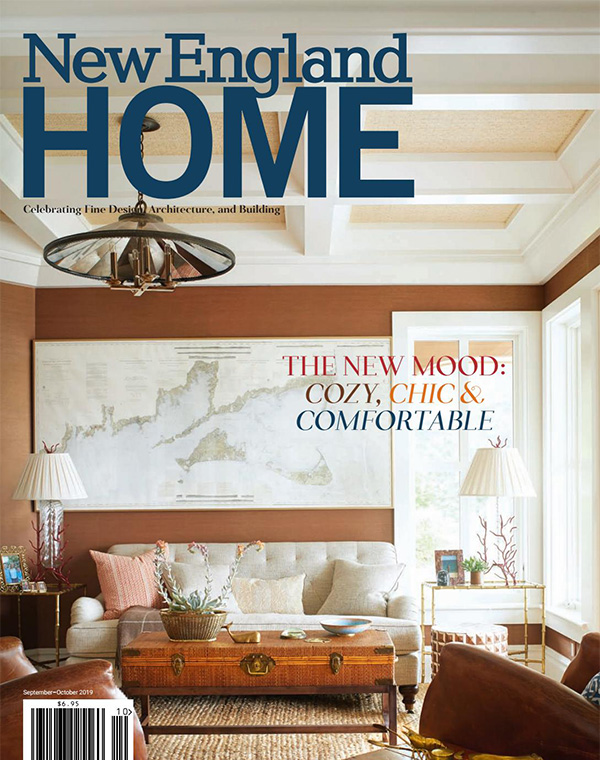
September 1, 2019
Lake Winnipesaukee Overlook
Mirror Lake, NH
This newly built stone-and-shingle lakeside retreat was designed to accommodate three generations of family members within tailored and timeless living spaces. Situated on beautiful Lake Winnipesaukee, the family homestead was conceived to meet the indoor-outdoor-living needs of a very large and active family, all while maintaining a classic New England aesthetic.
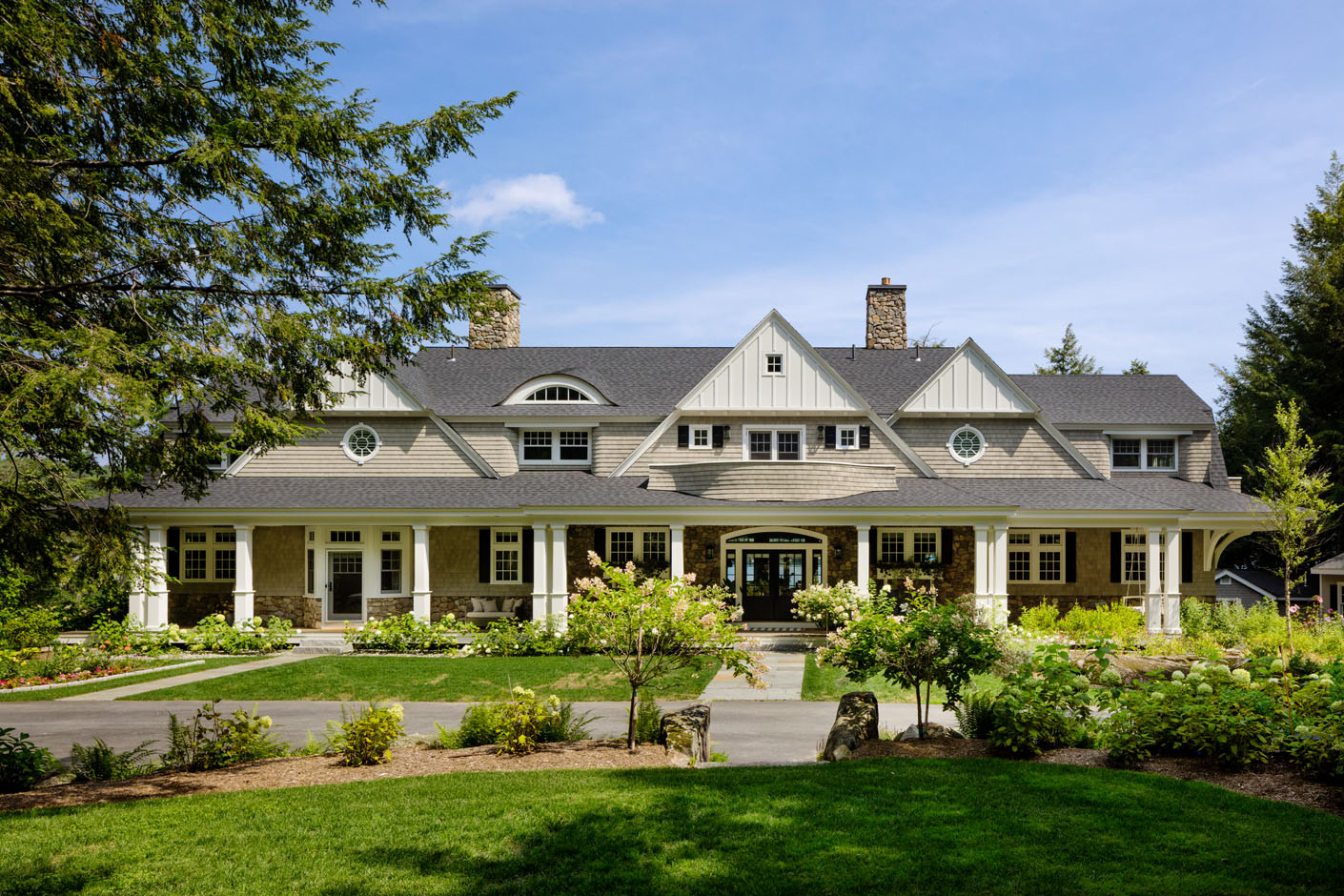
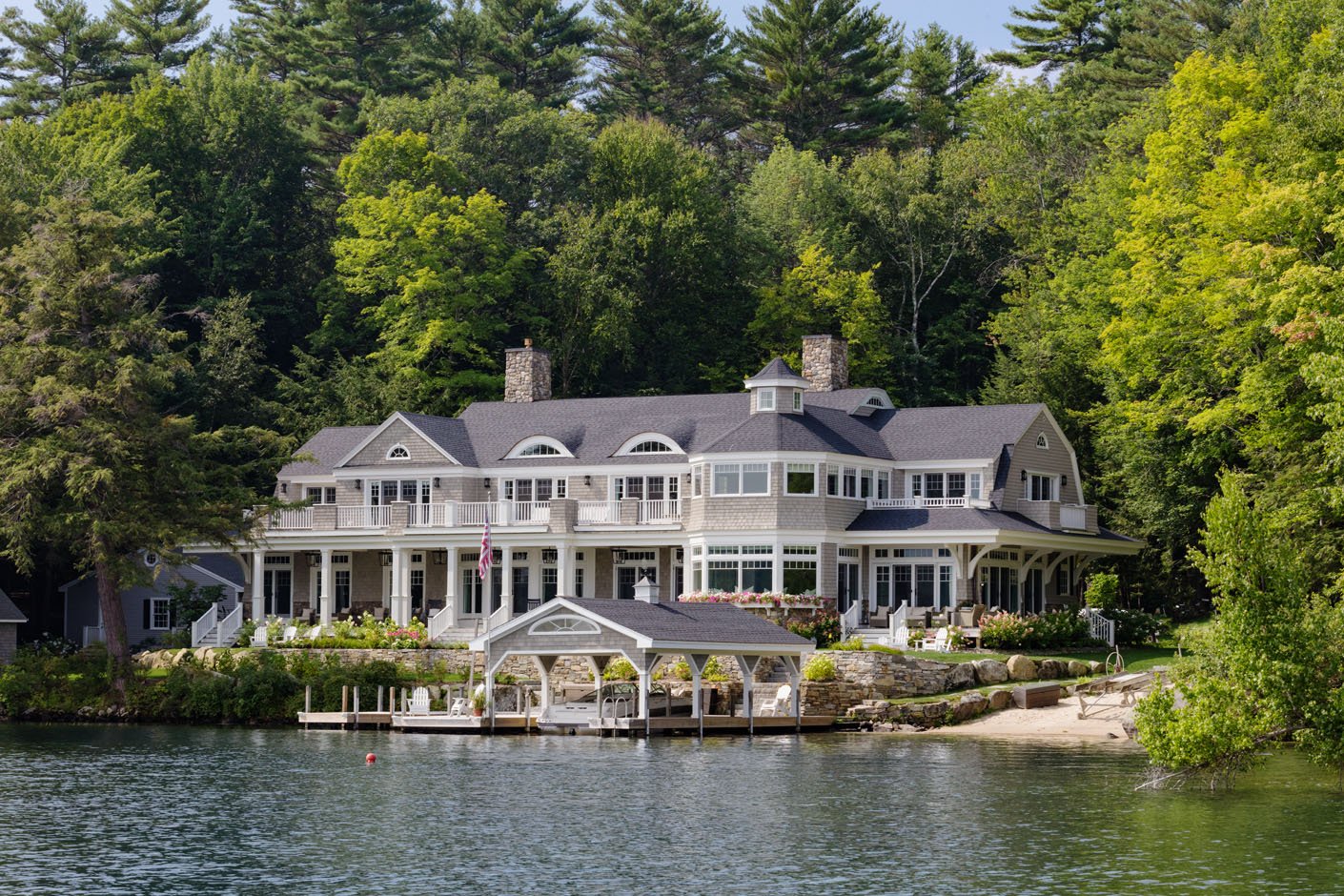
Although the home is over seven thousand square feet in size, it effortlessly projects a cottage-like appeal. Exterior details like eyebrow windows, antique copper lights, and classic window boxes deliver a sense of hearth and home, while the push and pull of gables and a long covered porch help mask the home’s overall scale.
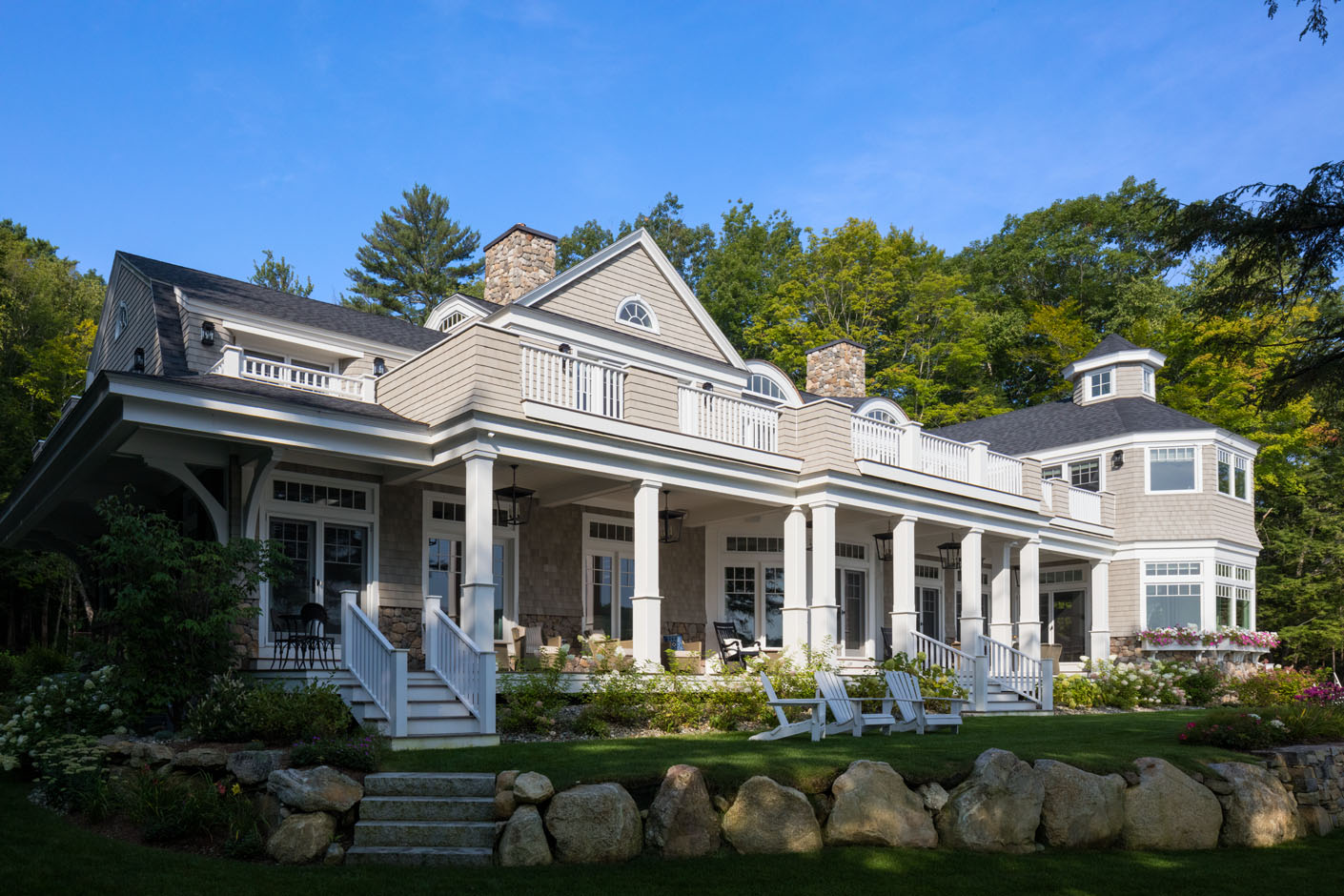
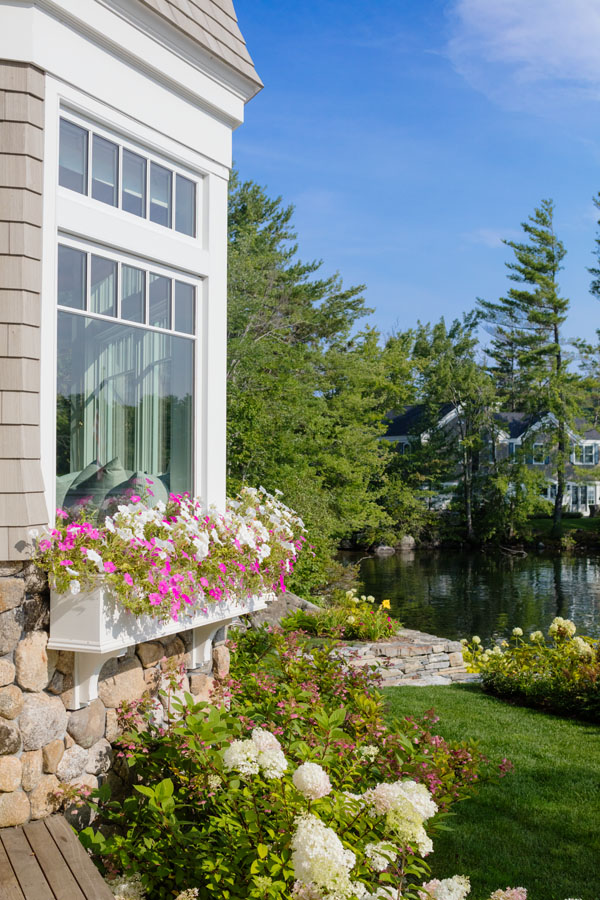
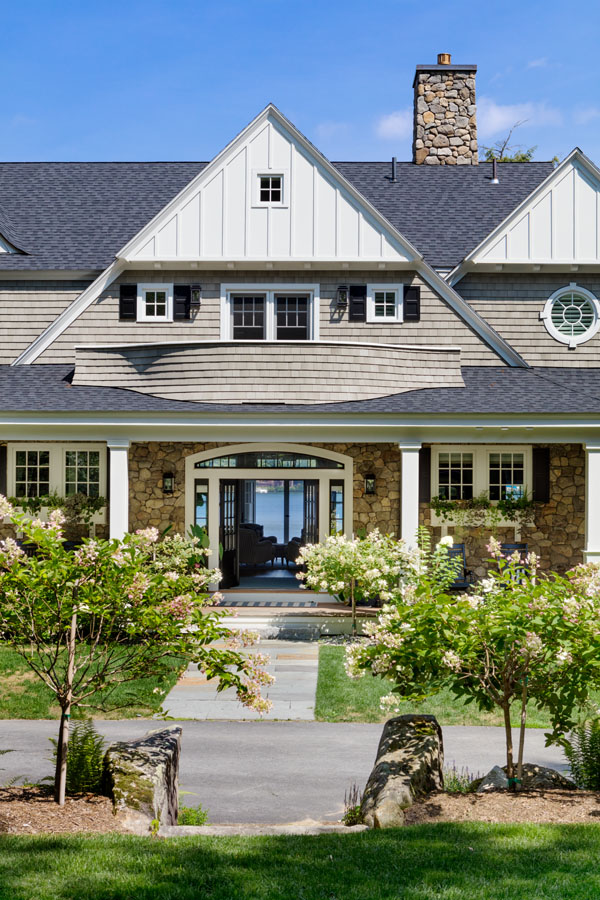
The house—which its owners call a “summer camp”—has a somewhat casual lakeside look, but it also impresses with beautifully designed interior detailing: In the entry and great room, coffered ceilings and rift-cut white-oak washed floors, for example, define different spaces, and the warm New England fieldstone of the fireplace exudes a quiet intimacy.
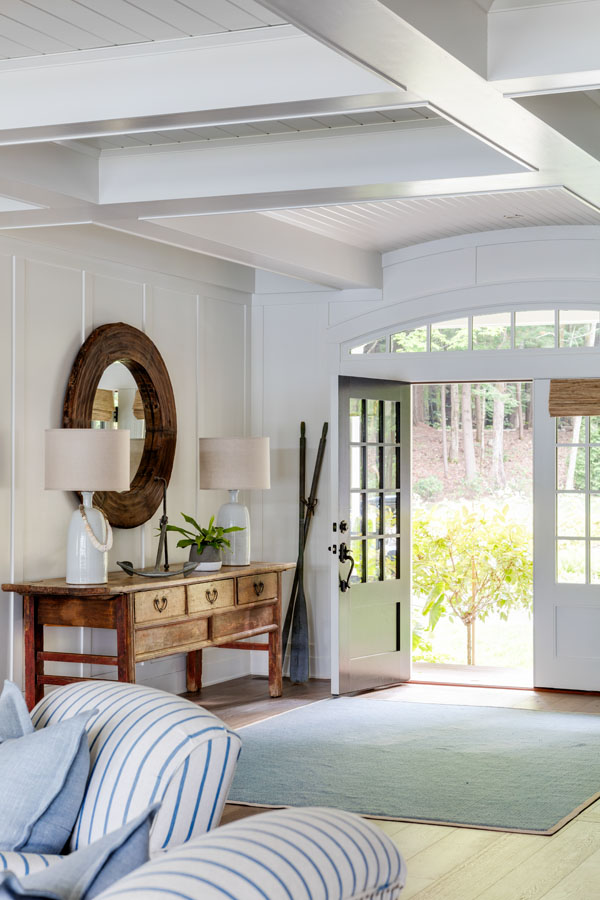
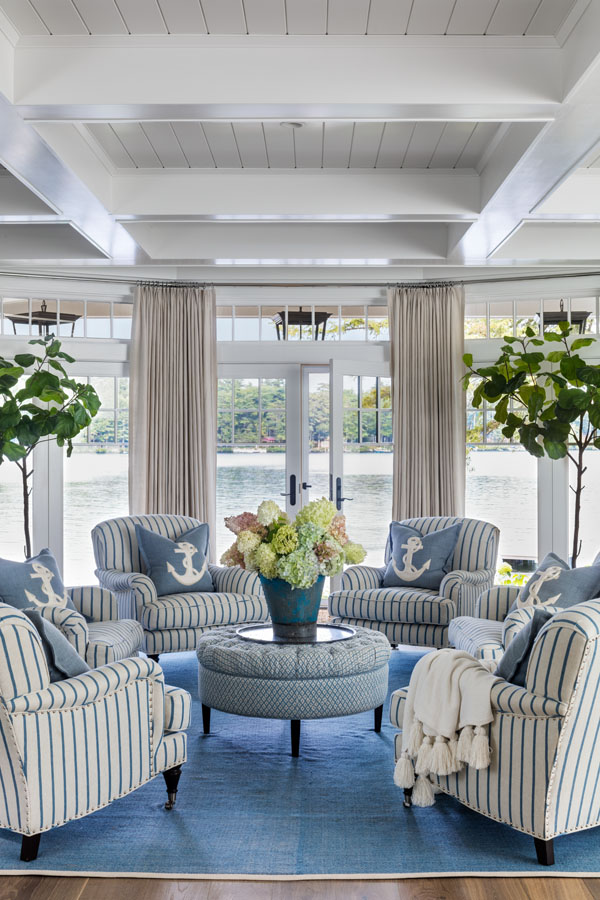
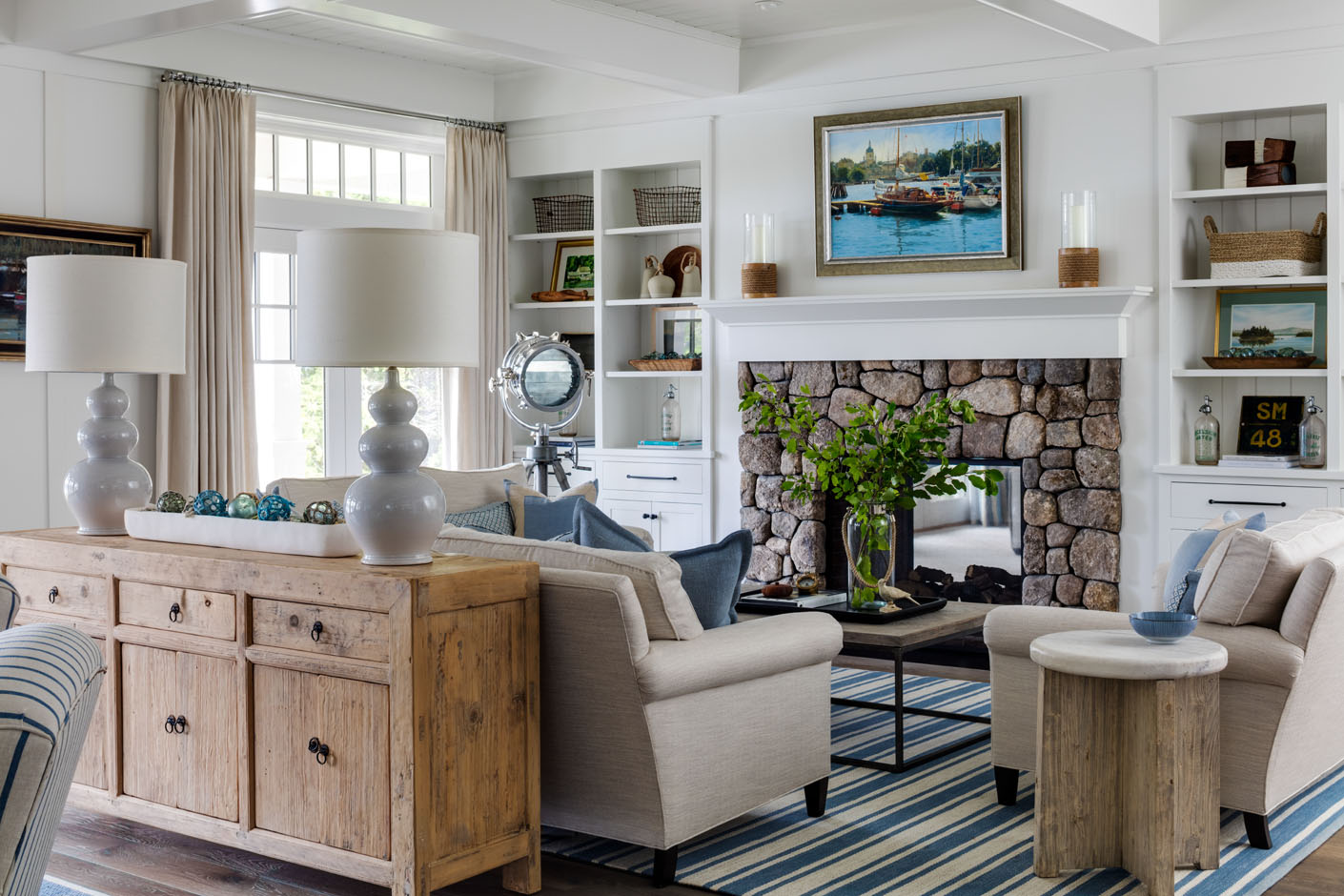
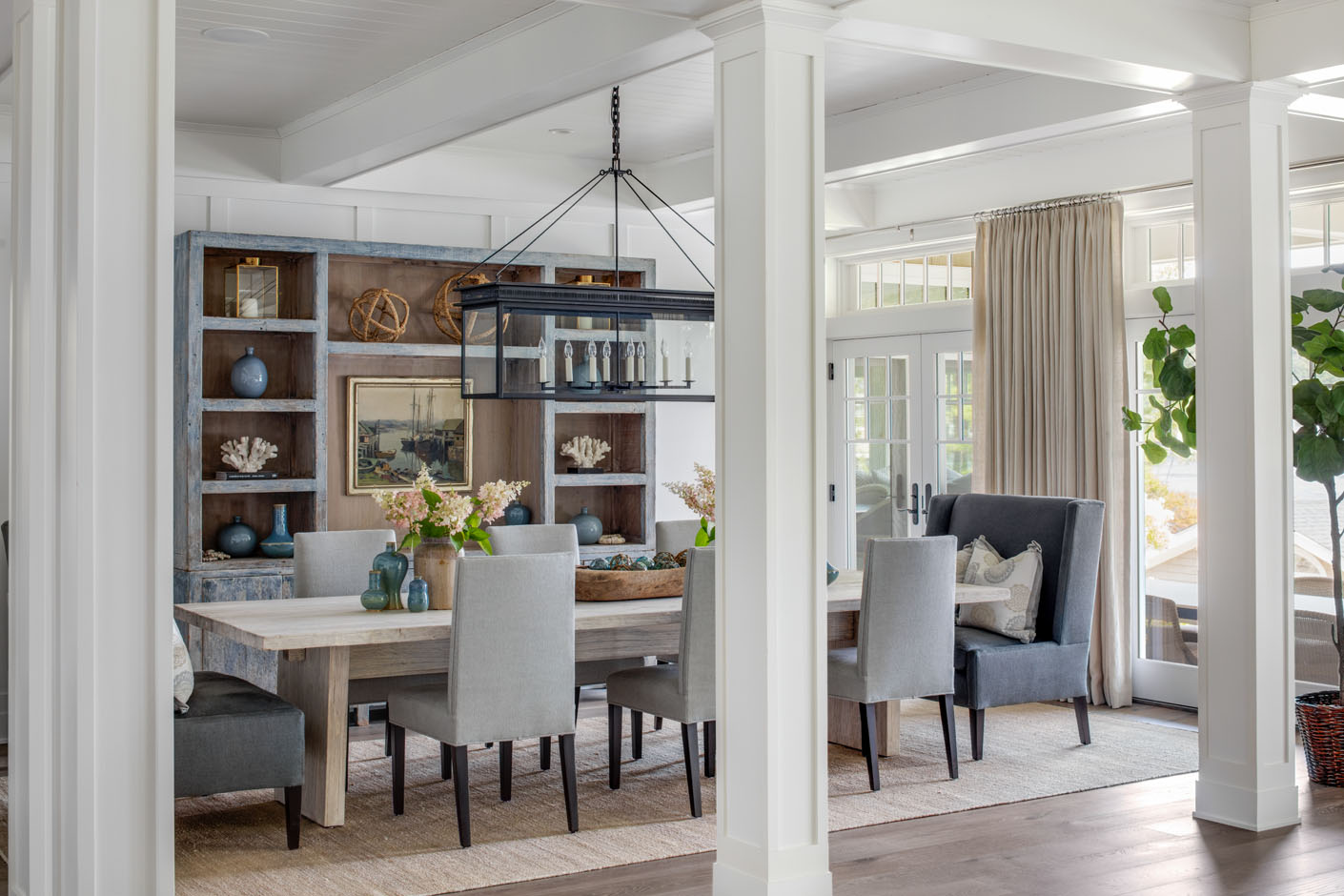
The kitchen, with beadboard ceilings, floor-to-ceiling cabinetry, and two quartzite-topped islands, easily accommodates a crowd when cooking or entertaining. Its large breakfast nook, set into a three-sided bay, offers enticing lake views through large windows and French doors that open to the rear covered porch.
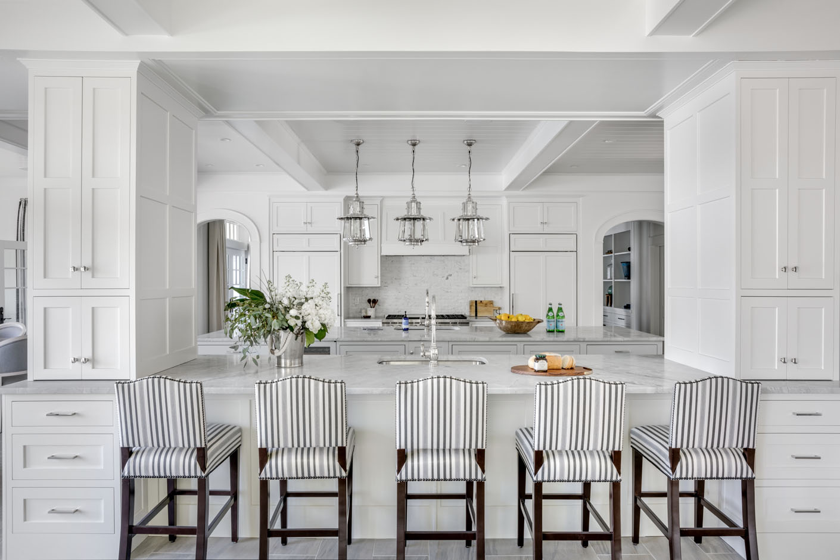
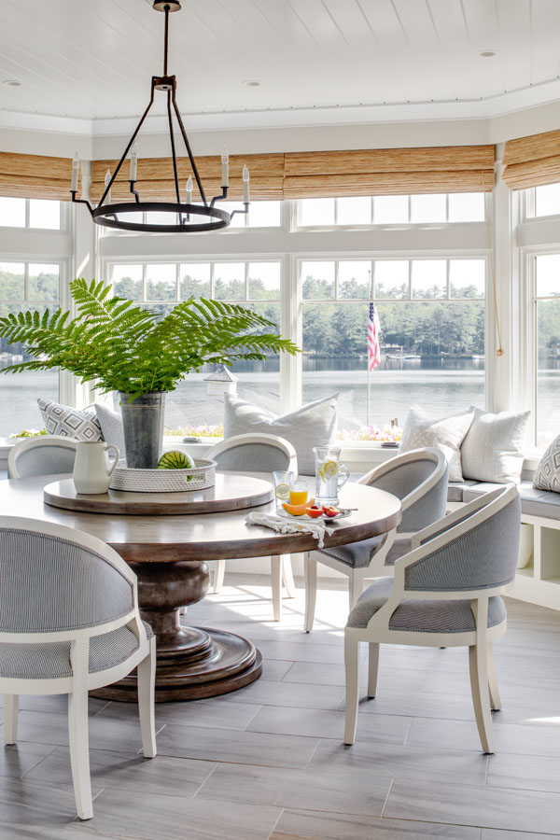
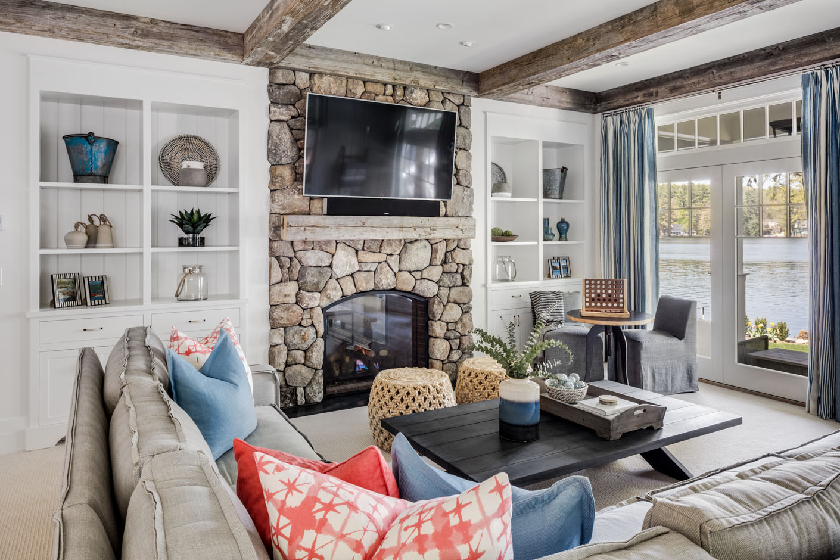
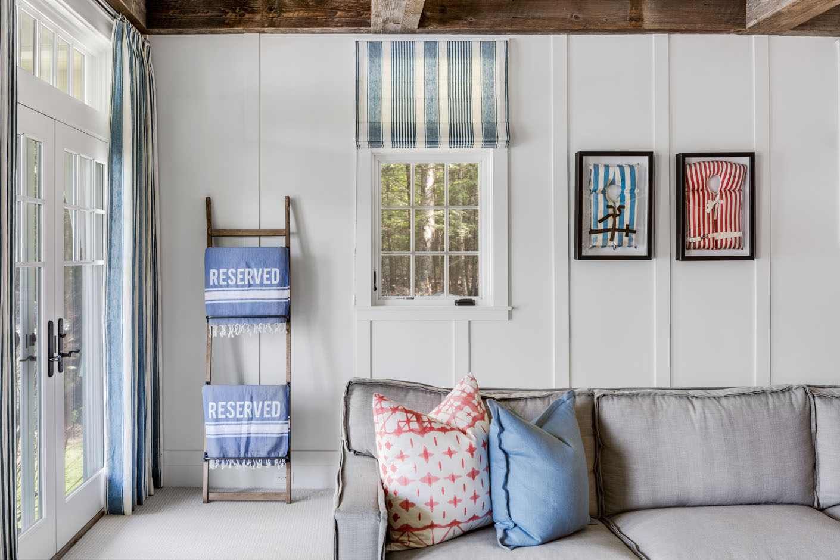
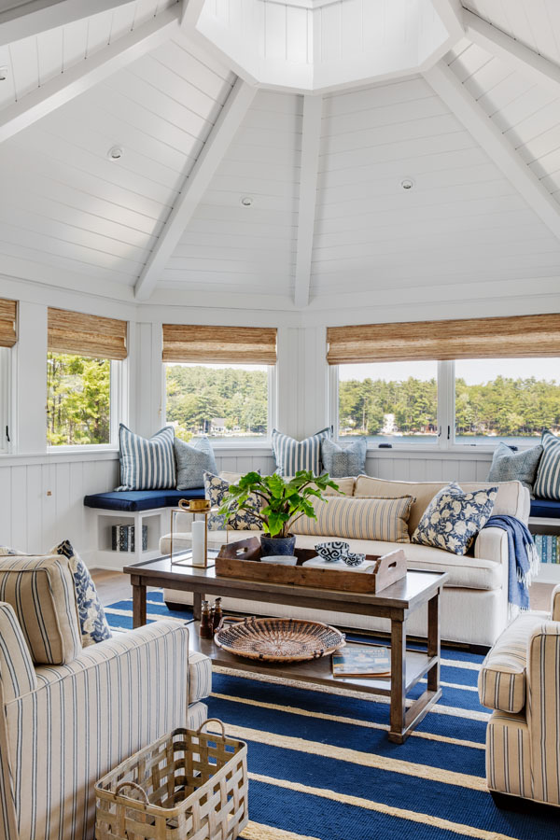
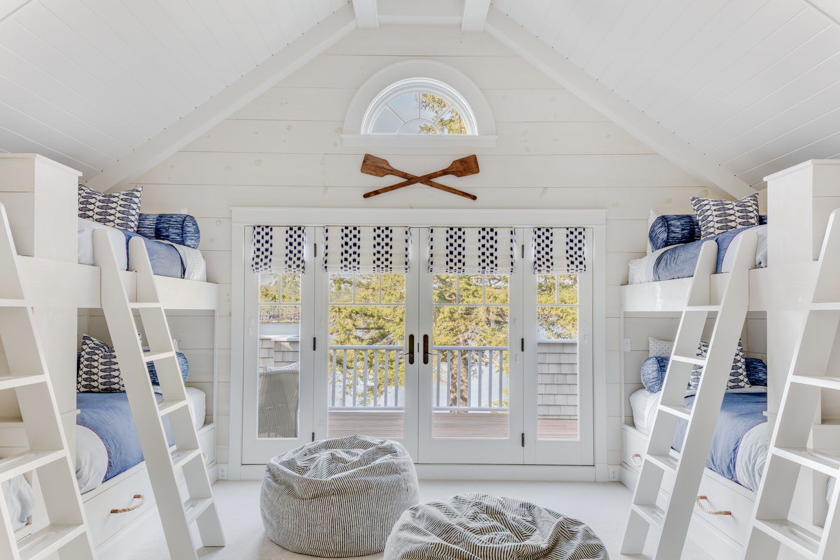
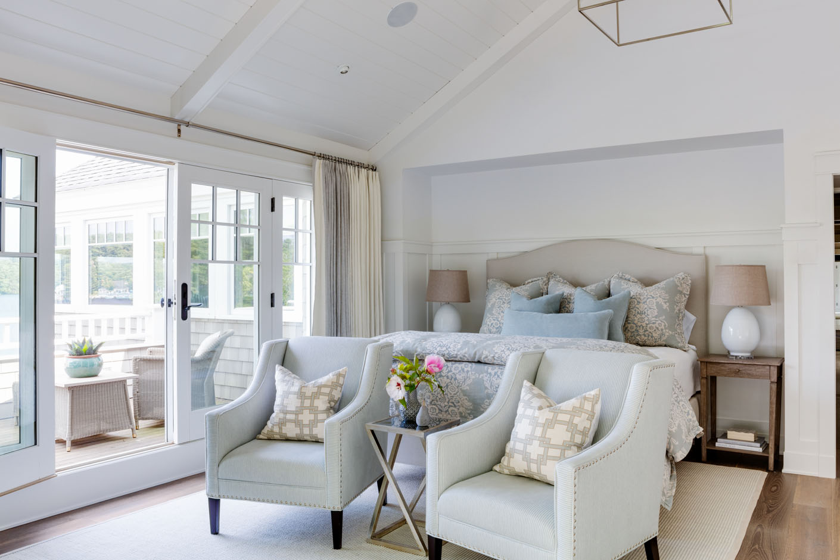
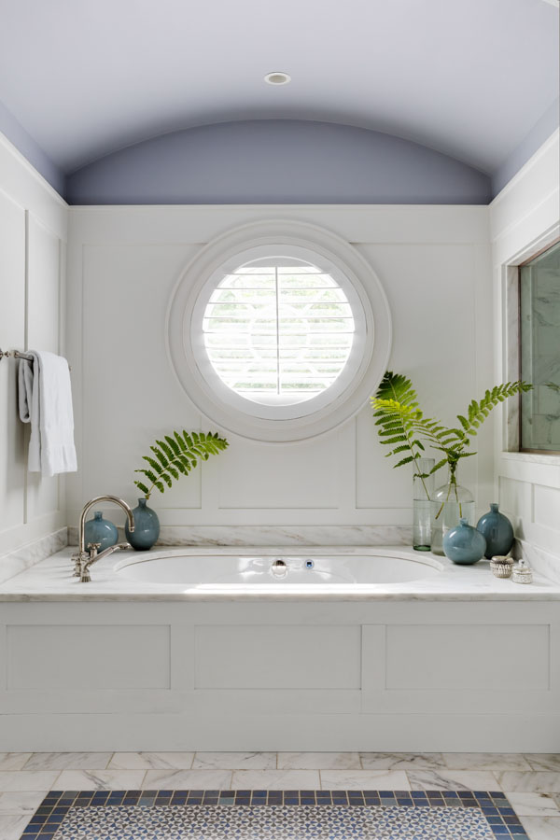
The home’s entire water-facing façade, in fact, takes advantage of these extensive lake views as well as the beautiful natural light, two of the owners’ primary objectives for the house. The carefully designed indoor-outdoor living areas, meanwhile, including a sweeping yard, large boathouse, and fieldstone pathways, make this retreat feel both family-friendly and sophisticated.
