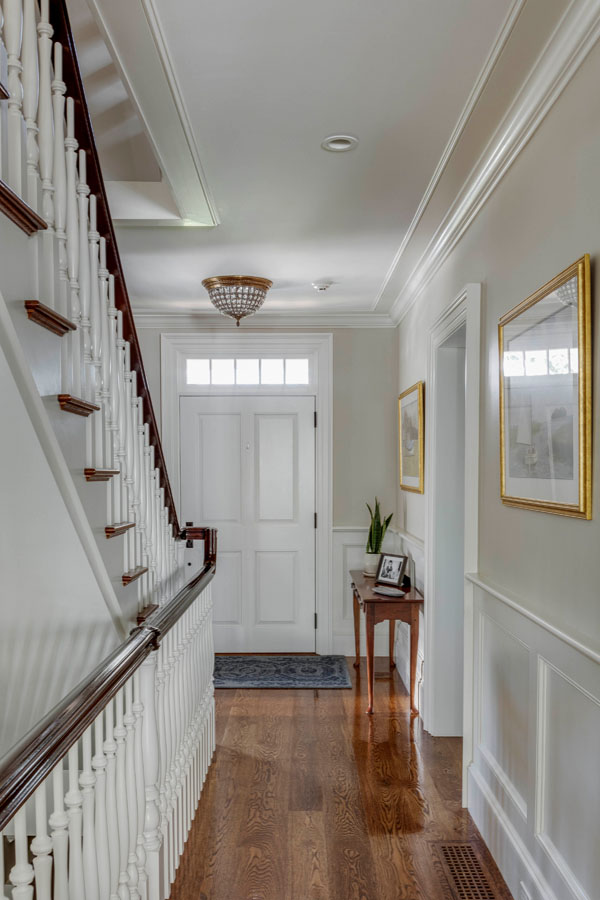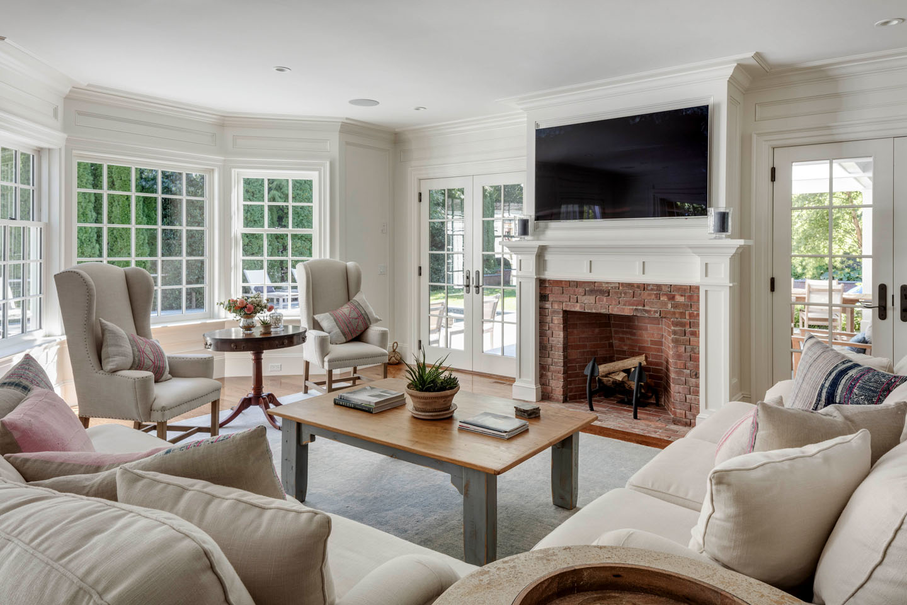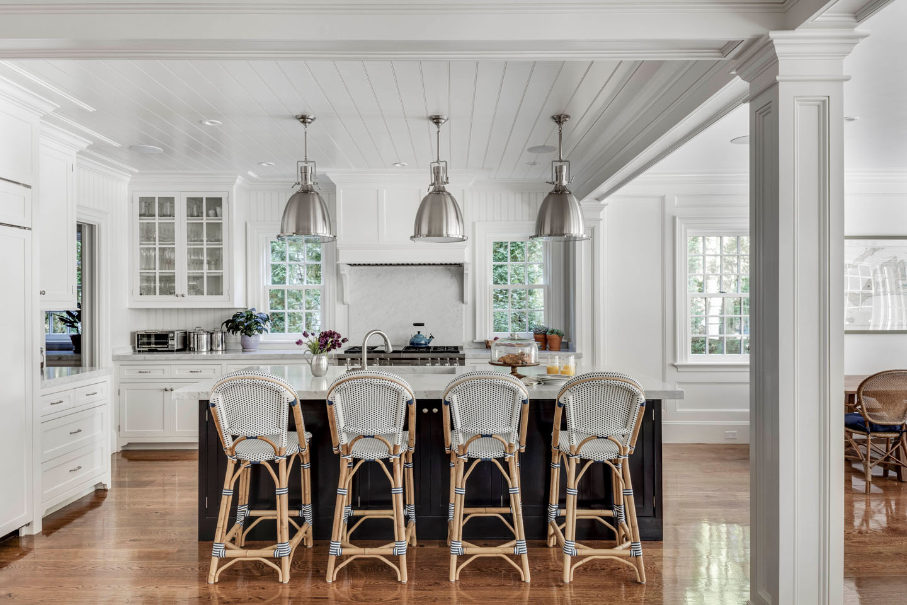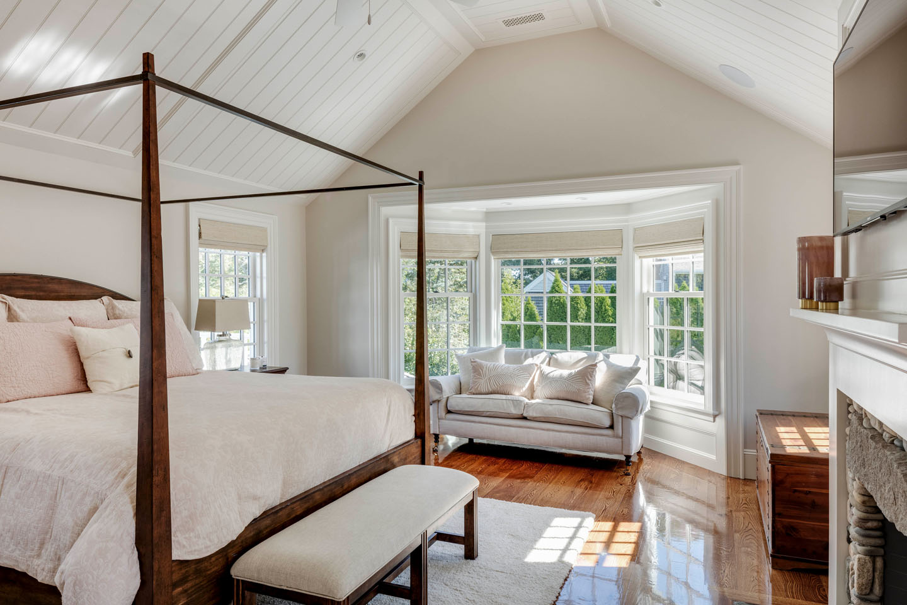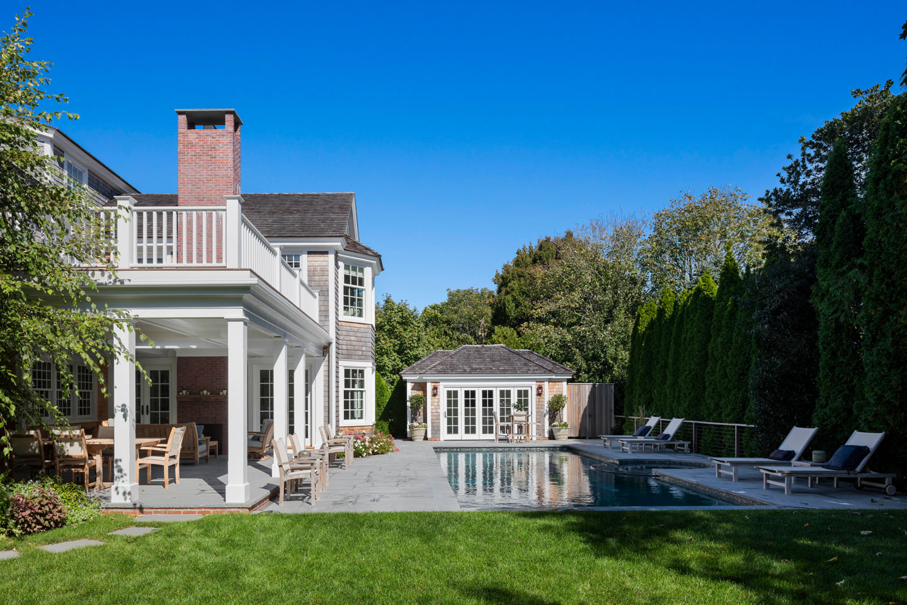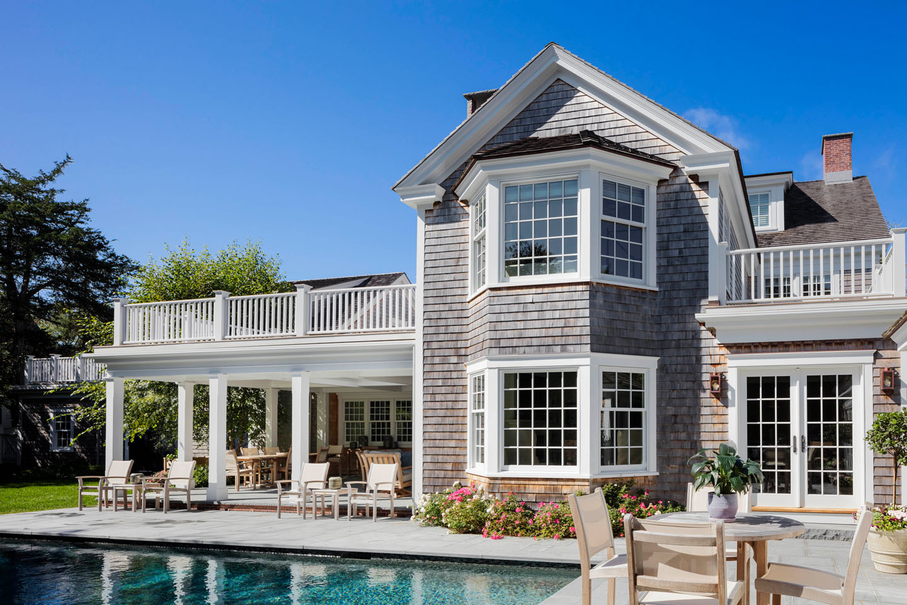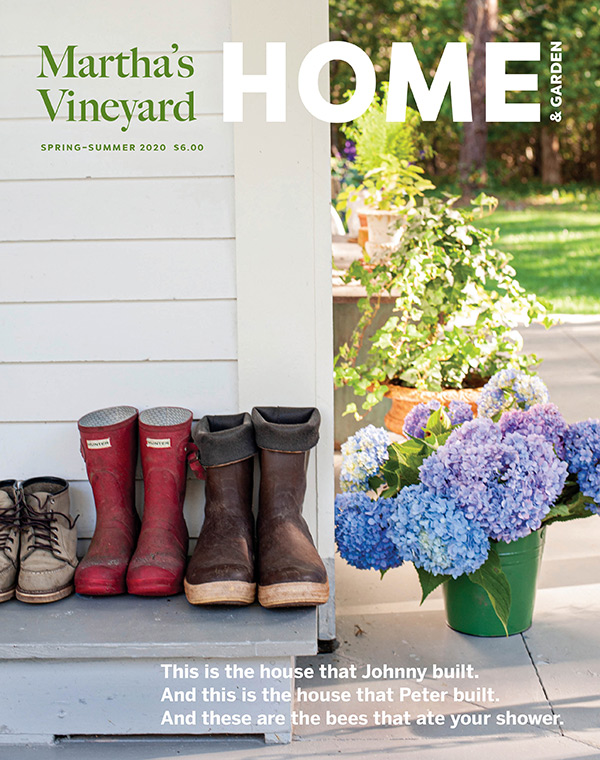
March 21, 2020
Federal Colonial Reinterpreted
Edgartown Village Historic District, MA
This new-build year-round homestead—including a main house with outdoor space, a three-car carriage house, and a pool with a cabana—had to meet the needs of a young family and fit the style and scale of its surroundings. The Federal Colonial aesthetic allowed for both, concealing three stories in a relatively small volume.
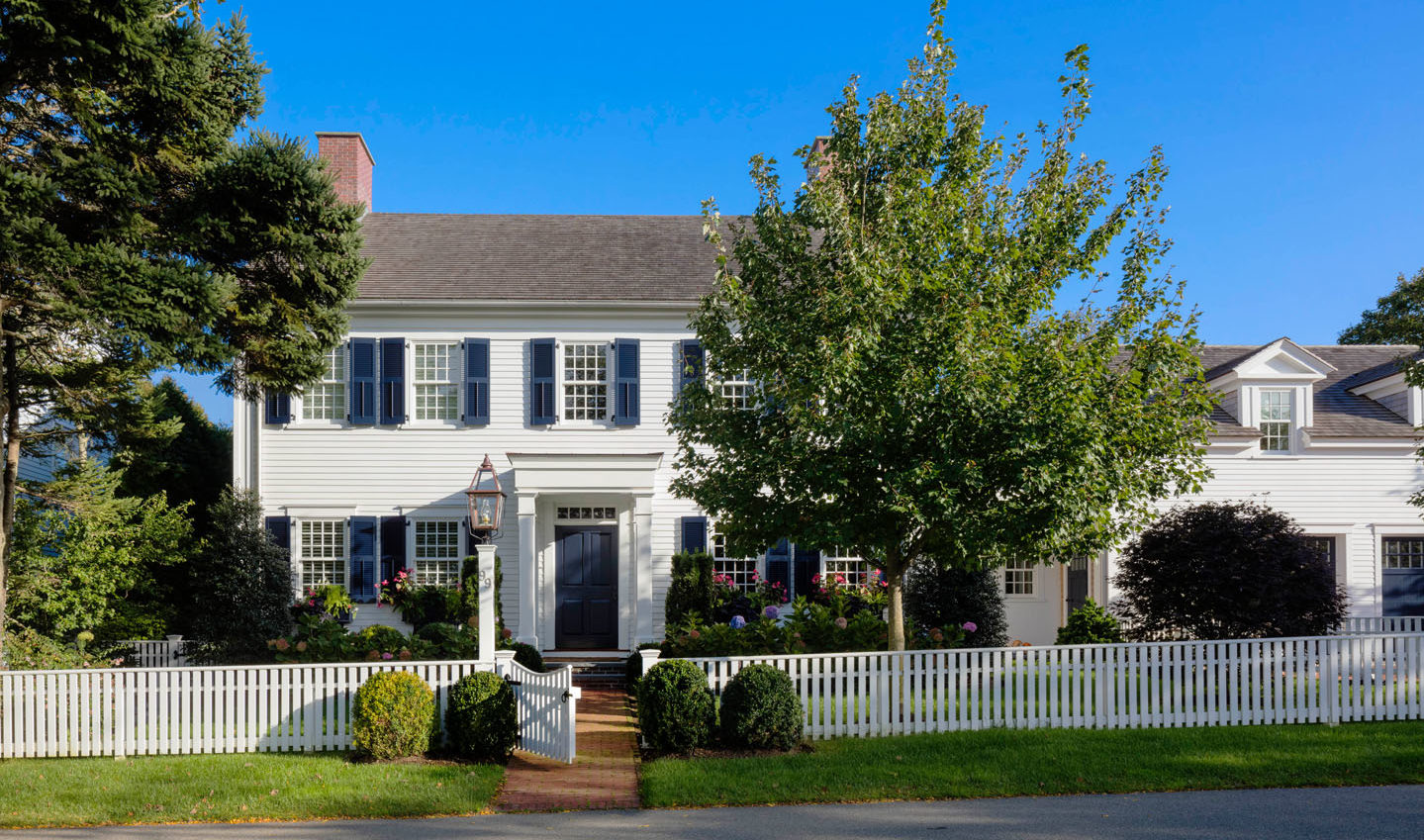
A sense of history and location imbues every design detail: The façade features white-painted clapboard siding, a cedar roof, brick chimneys, and a portico entryway featuring bullet-glass transom windows above the front door. A lamppost, operable shutters, window boxes, and a capped picket fence—an Edgartown signature—enhance curb appeal.
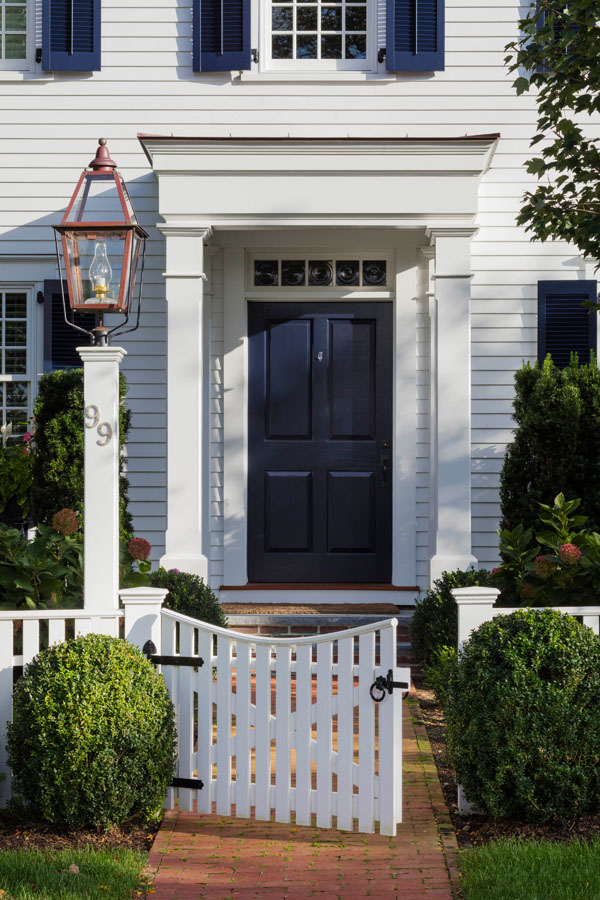
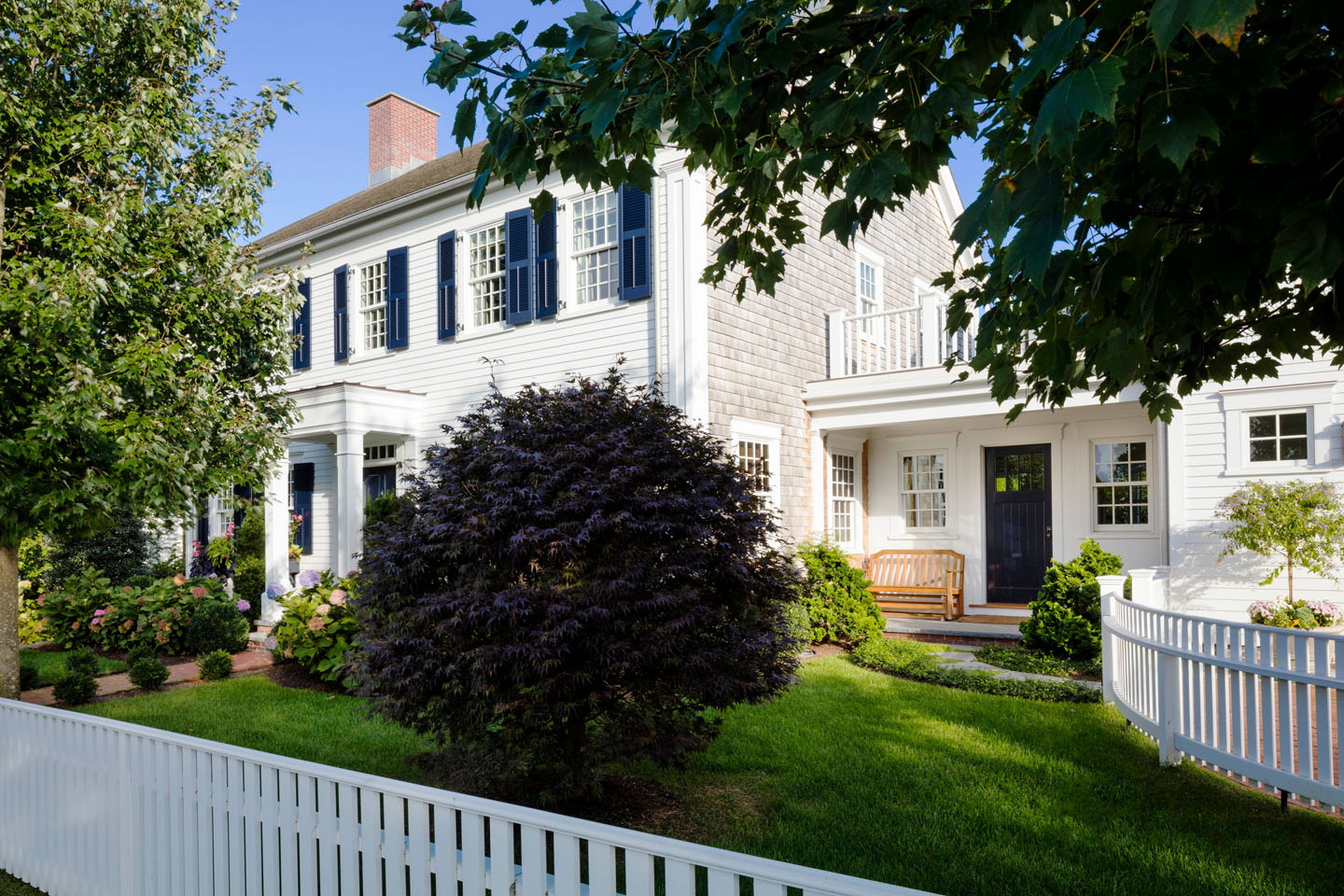
A breezeway connects the carriage house to the main house and also serves as a spacious mudroom. Like that of the rest of the house, the breezeway’s design provides a sense of history, suggesting that the two perhaps-centuries-old buildings were once separate and later joined.
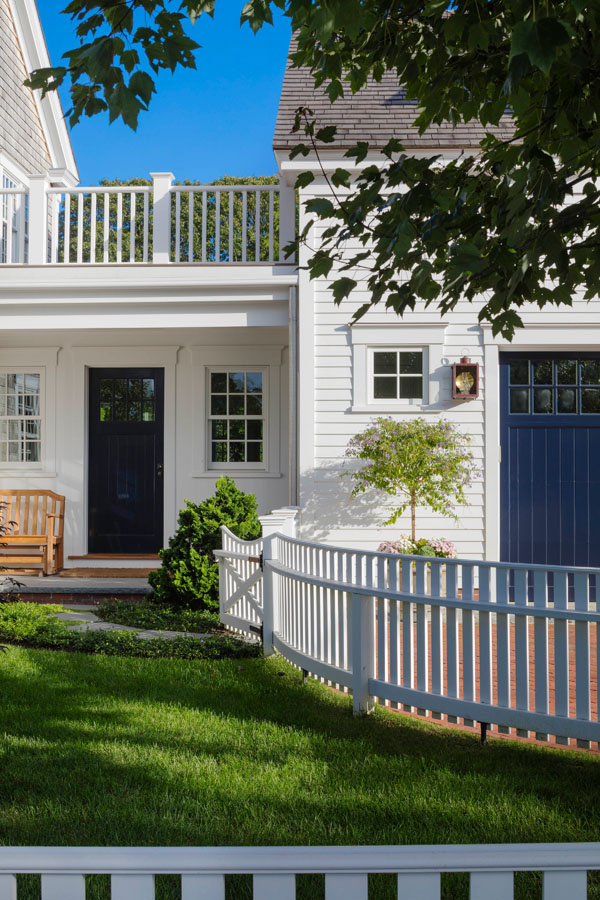
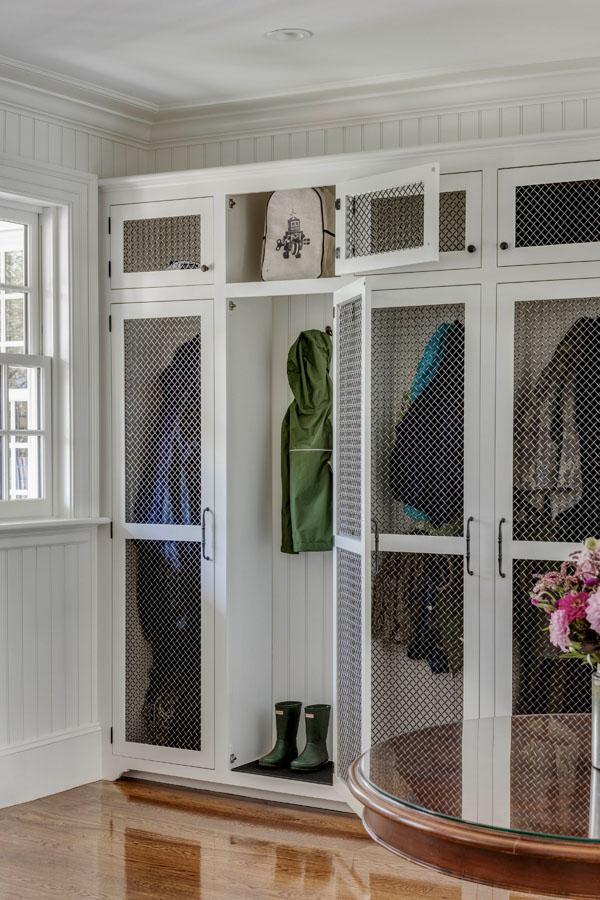
Light enlivens the interiors, not least from a two-story rear bay window that fills the first-floor family room, breakfast area, and open kitchen and the second-floor master suite with sun. Five pairs of French doors open to either the bluestone-terraced pool area or a covered porch with a fireplace.
