A home’s front door may greet formal guests, but the family entrance and mudroom typically see everyday action. Once merely functional spaces that featured a place to hang a coat and remove shoes, these rooms have grown ever larger as families have realized the benefit in having a place for everything and everything in its place. Depending on a home’s overall square footage, the mudroom may encompass 200, 400, 500 square feet, or more. Below, our approach to these critical transitional spaces.
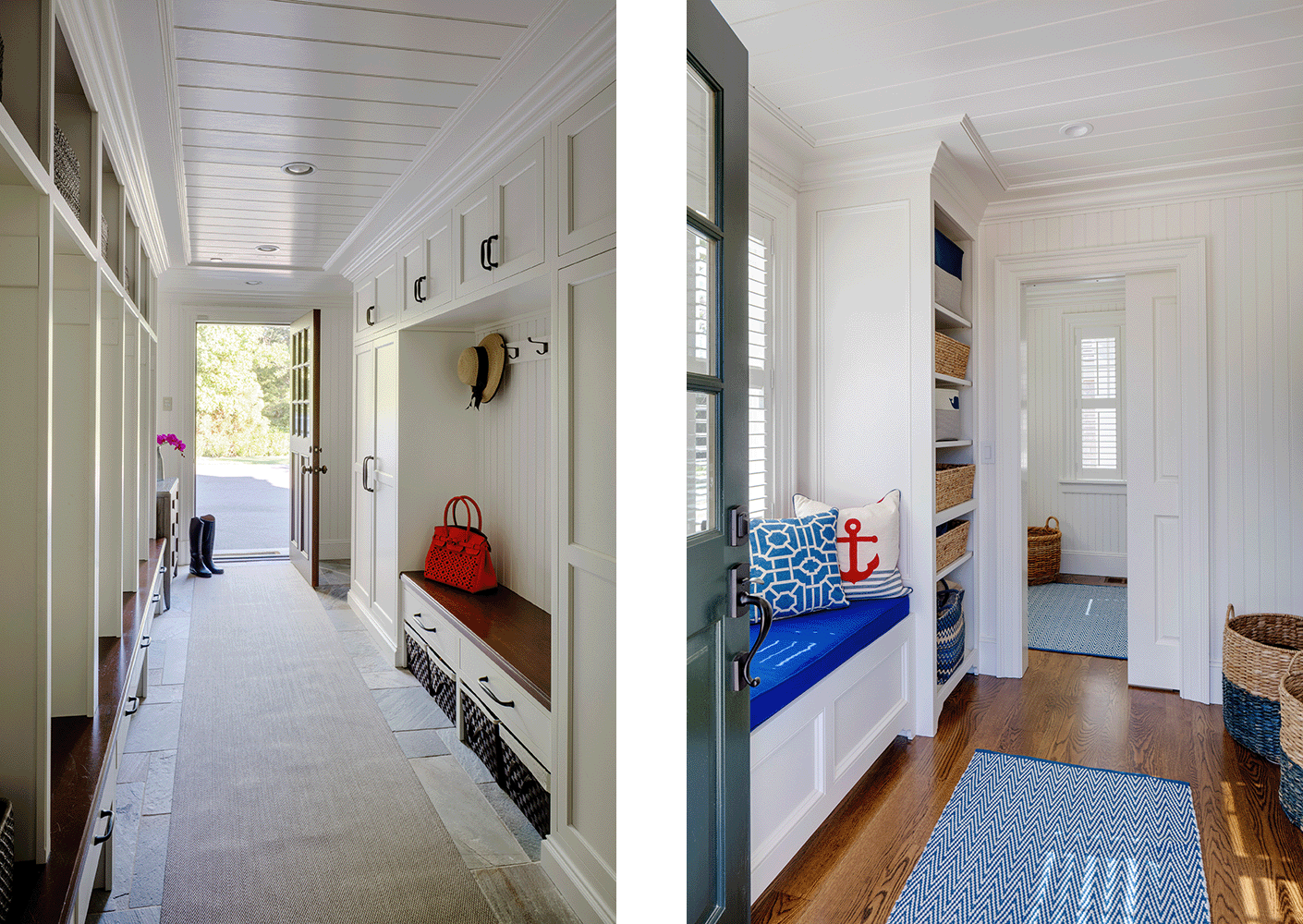
1. Location
Our mudrooms typically act as a prelude to a home’s greater living program, a segue in between the garage and kitchen. Depending on placement, we may specify two doors on a mudroom—one towards the front of the house to receive informal guests and/or packages, and one facing the back for the constant flow of family life.
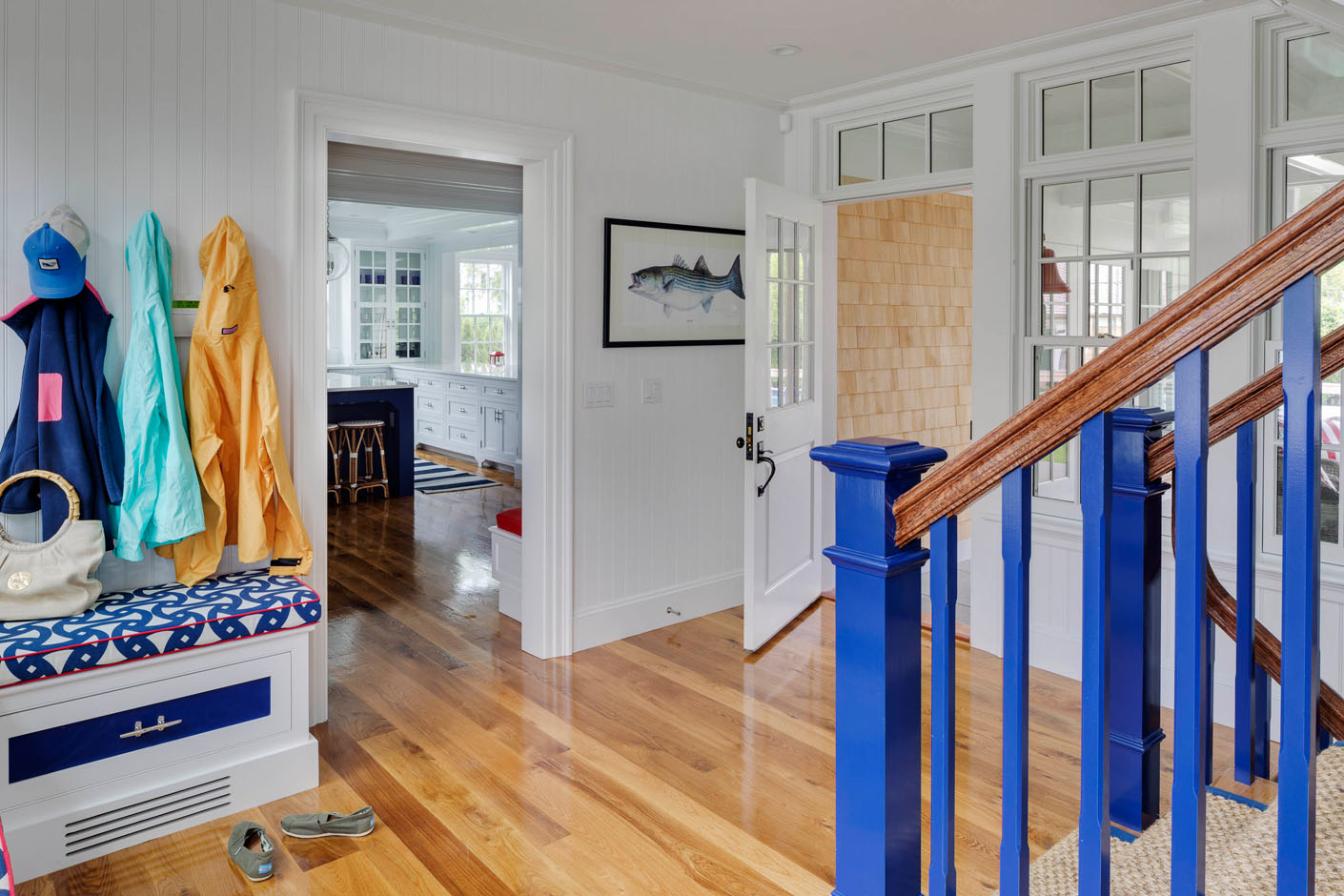
2. Materials
Underfoot, our mudrooms typically feature hard floors like bluestone or brick. Many of our clients opt for 1” brick in a herringbone pattern which is easy to install and timeless in appeal. In particular, the natural variation in brick hides the vast majority of dirt and can withstand daily wear from young children and pets. Radiant heat can be placed beneath both bluestone and brick for an incredibly welcoming luxury, especially during New England winters.
On the walls, we typically specify 3” beadboard from floor to ceiling to imbue a residence with warmth and continue the beadboard on the ceiling but in a 6” width. In older homes, to impart the more rustic feeling of a cannery, we might opt for fir beadboard with a spar varnish for a totally different sense of character but similar level of finish.
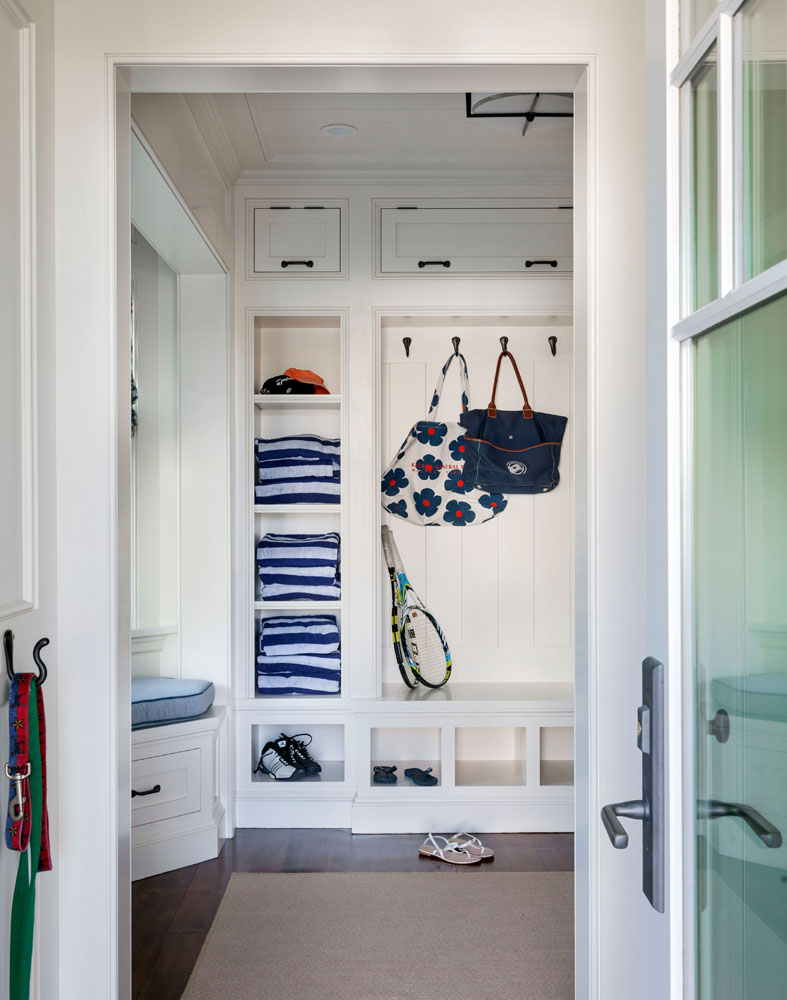
3. Program
Over the years the overall program of a mudroom has been vastly expanded. Thirty years ago, a mudroom might have included a bench, some hooks, and a closet. Today, the sky is the limit. Even for families with one or two children, we encourage planning for a seemingly oversized mudroom. As children grow, so do their shoes and those of their friends. Without an ample mudroom, sports equipment, backpacks, and the clutter of daily life ends up becoming an eyesore in the kitchen.
Upon entrance into a mudroom, we typically plan for a place to sit, multiple closets, cubbies, and possibly cabinetry. The room should include enough space to receive groceries and packages, and care should be taken to plan for a hallway wide enough to accommodate foot traffic even when others are sitting while removing shoes.
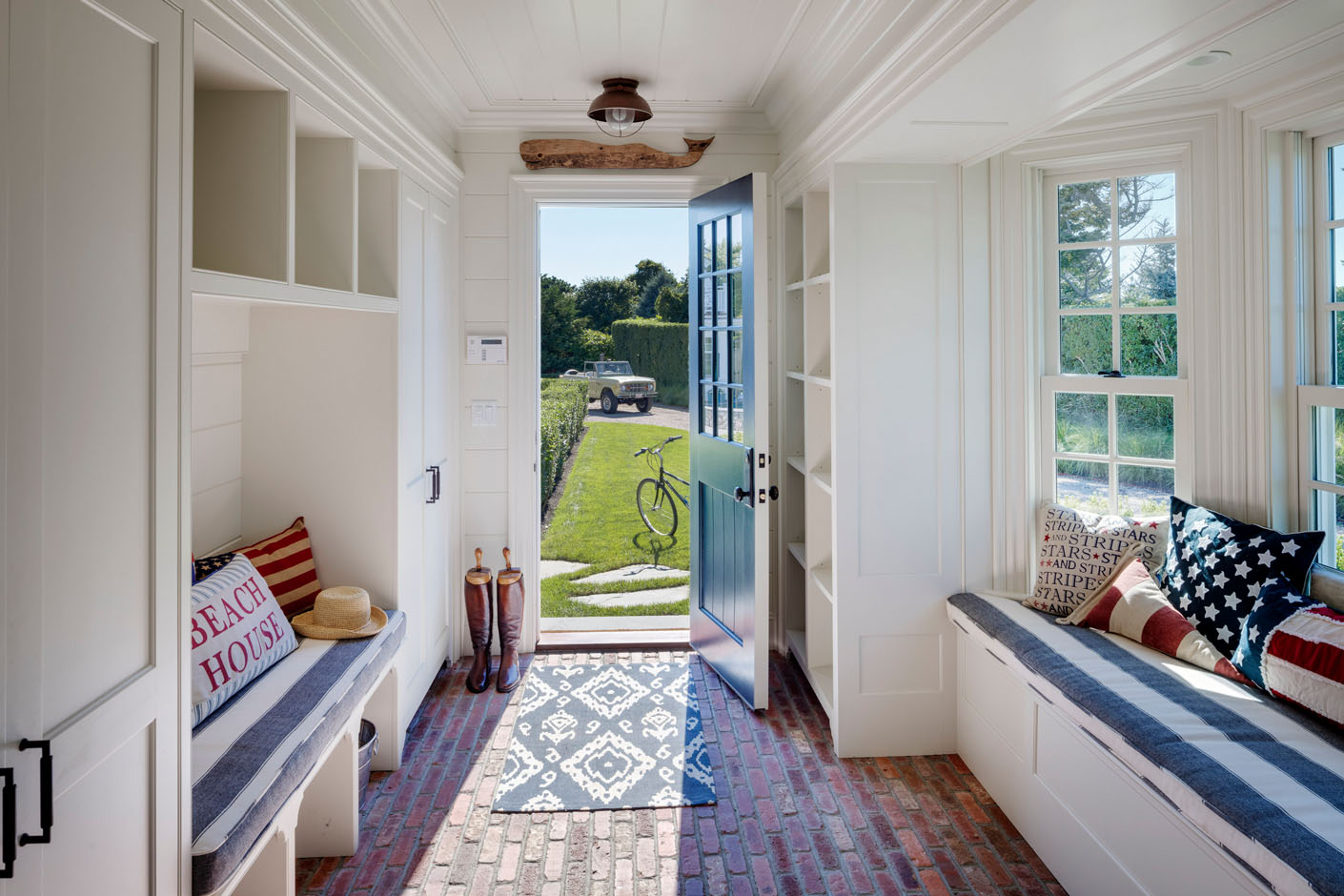
Adjacent to the mudroom we’ll typically place a half bath and a Costco closet. Instead of overwhelming a kitchen with cabinetry, especially in homes where the view out of kitchen windows is paramount, these Costco closets serve as working pantries that hold staples, paper products, and much more.
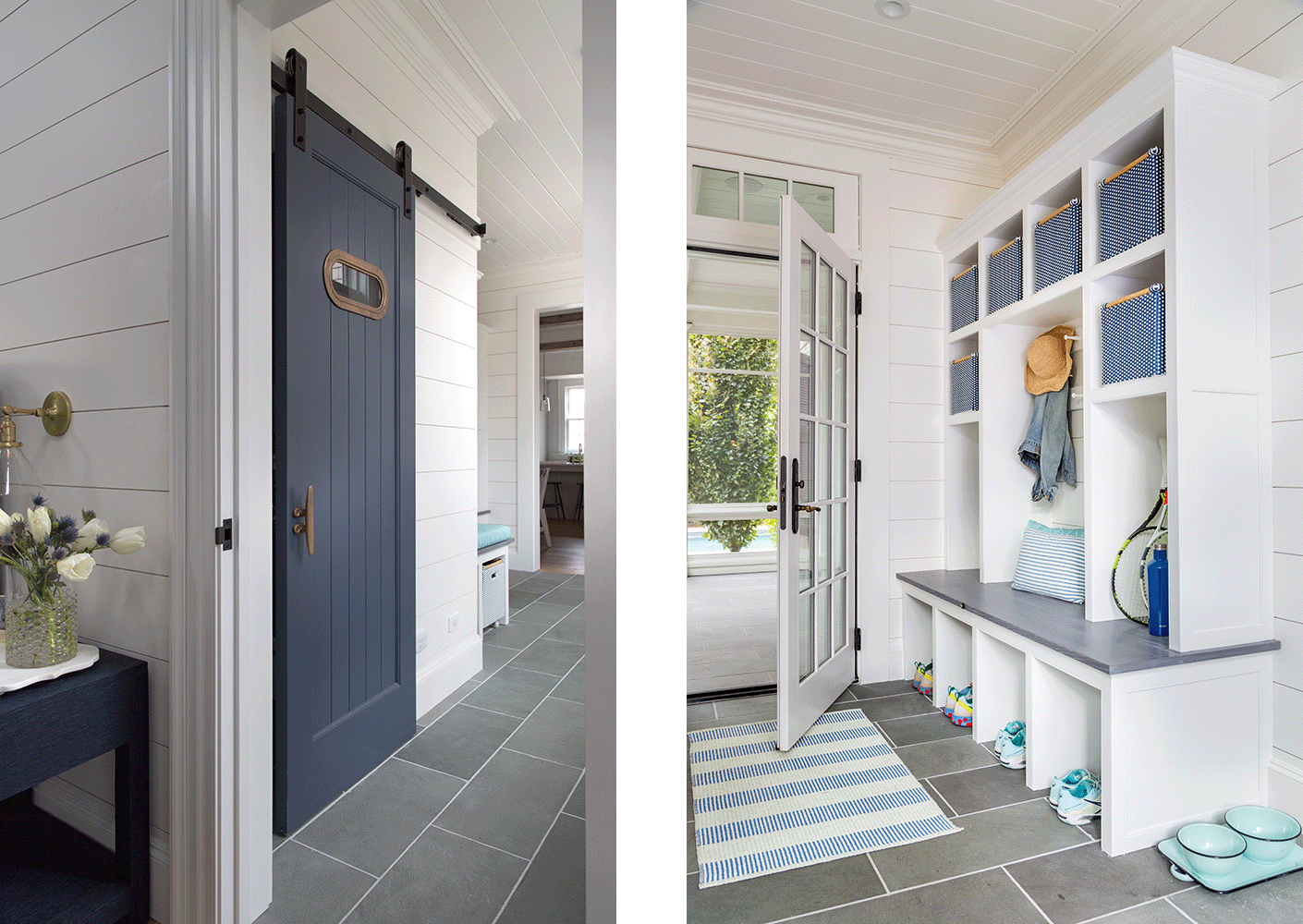
Additional mudroom programming might include a secondary laundry—stacked if space is limited, or a fuller room if space permits. Pet chalets are ever more popular, and with wash stations, custom crates, built-ins for towels, and space to store bags of pet food, four-legged family members have finally received rooms all their own. Gardening enthusiasts may request potting rooms with reclaimed soapstone sinks in bay windows overlooking raised beds, and golfers might ask for custom closets for clubs, shoes, and accessories.
As family life evolves, so does the architecture of a home, and mudrooms make an excellent example. If the magical mudrooms shown here have you reconsidering your own, contact us to learn how we might approach the project. In the interim, we hope you’ll find inspiration in our portfolio.
Originally posted Mar 24, 2022.
Revised April 13, 2023.