Inside our homes, the primary bedroom suite is far more than just a place to sleep. Our goal is to make these spaces true getaways for homeowners where no detail is missed. Below, typical directives we consider for the primary bedroom, including location, finishes, and programming.
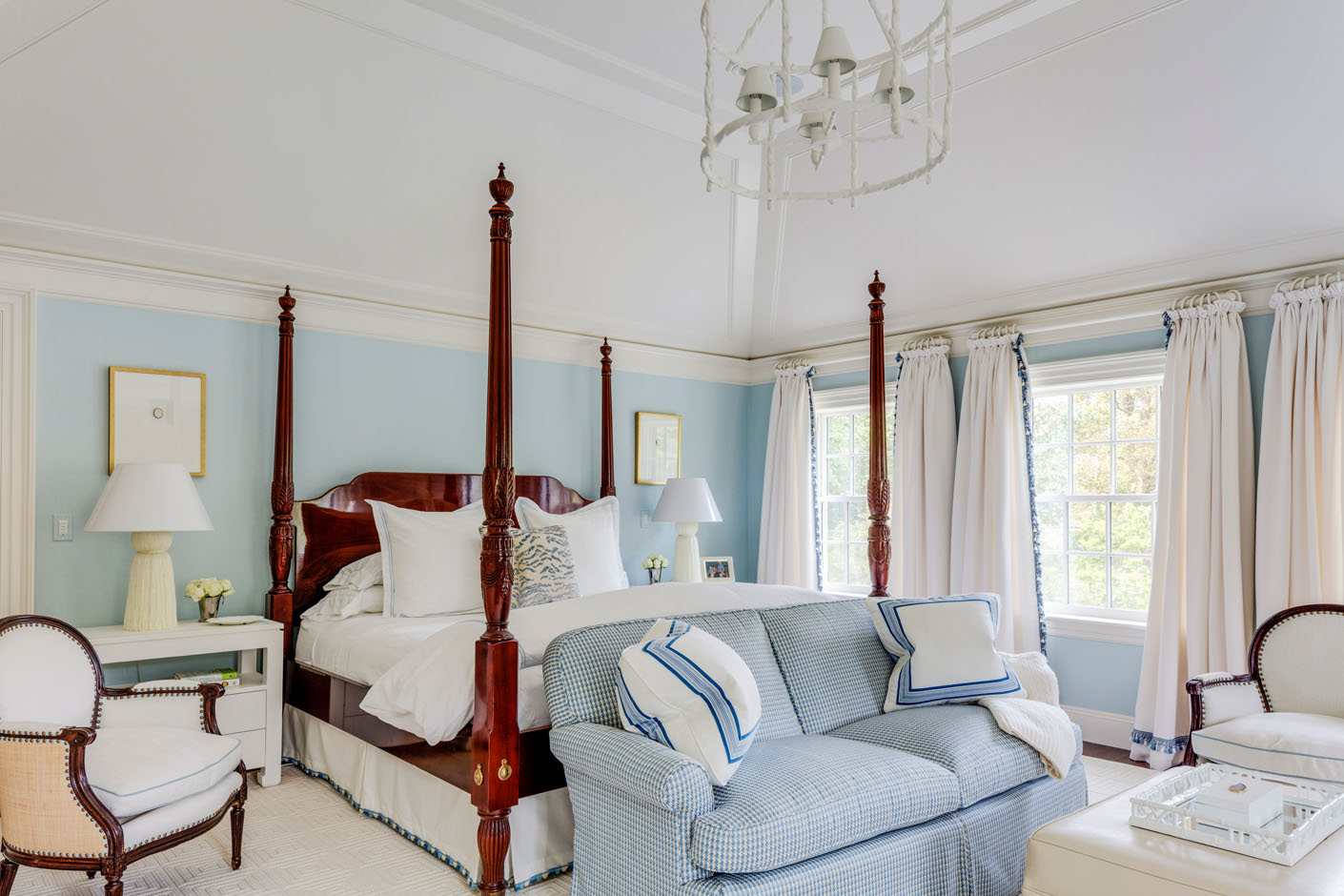
Traditionally the primary bedroom suite is located on the second floor, away from the bustle of family activity. When space permits we work to include a pre-assembly like an entry foyer or corridor so the bedroom chamber is not visible from the common circulation hall. This small bit of architectural drama has the added benefit of privacy for the homeowners. In addition, we consider views from within the space, locating the primary suite to benefit from beautiful visuals outside its windows. When possible, we’ll add French doors that open to a terrace or balcony so the homeowners can enjoy exterior programming from their personal haven.
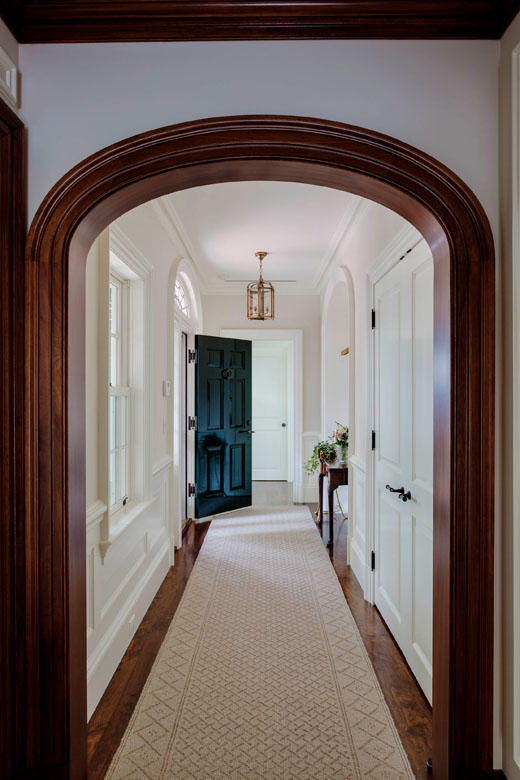
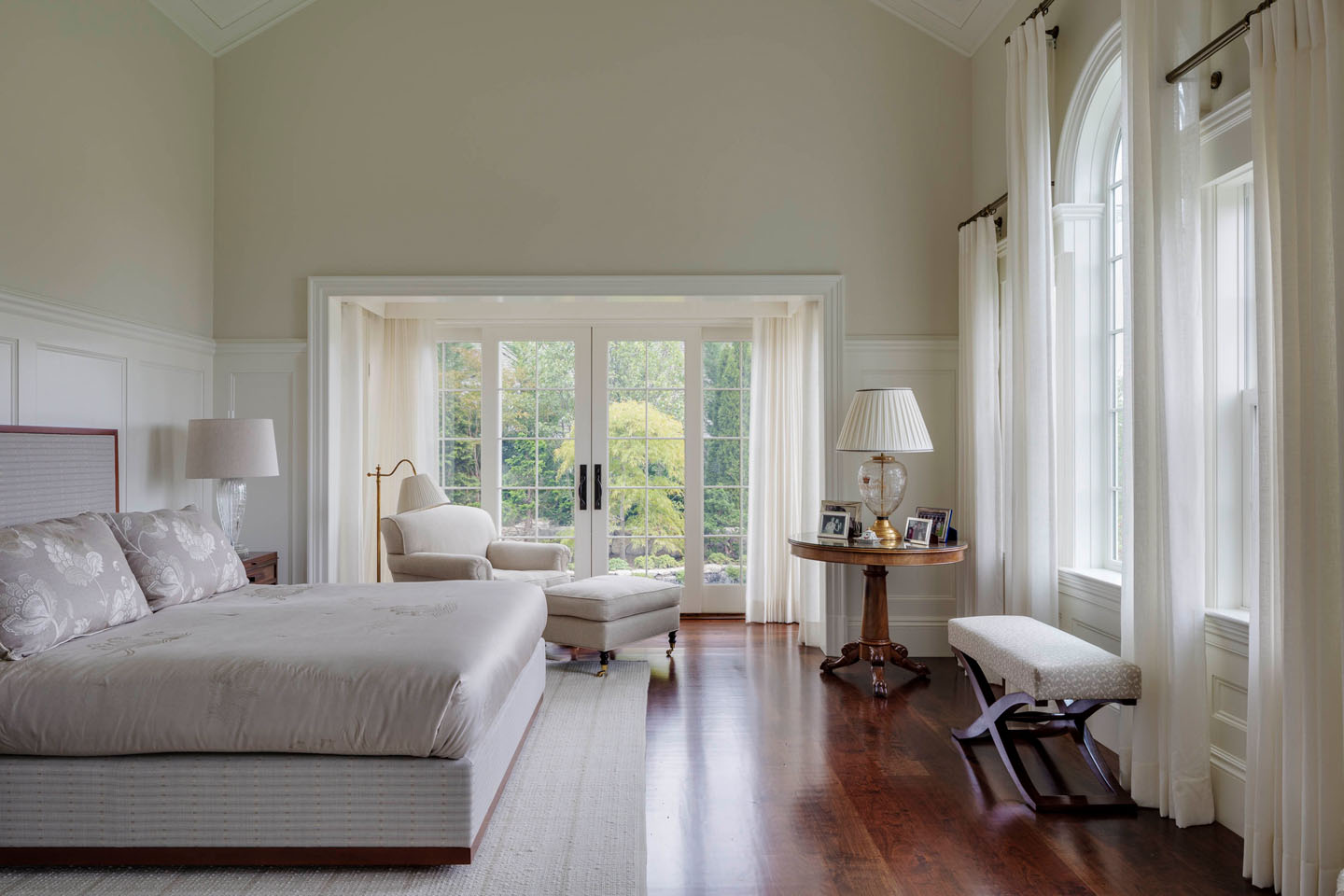
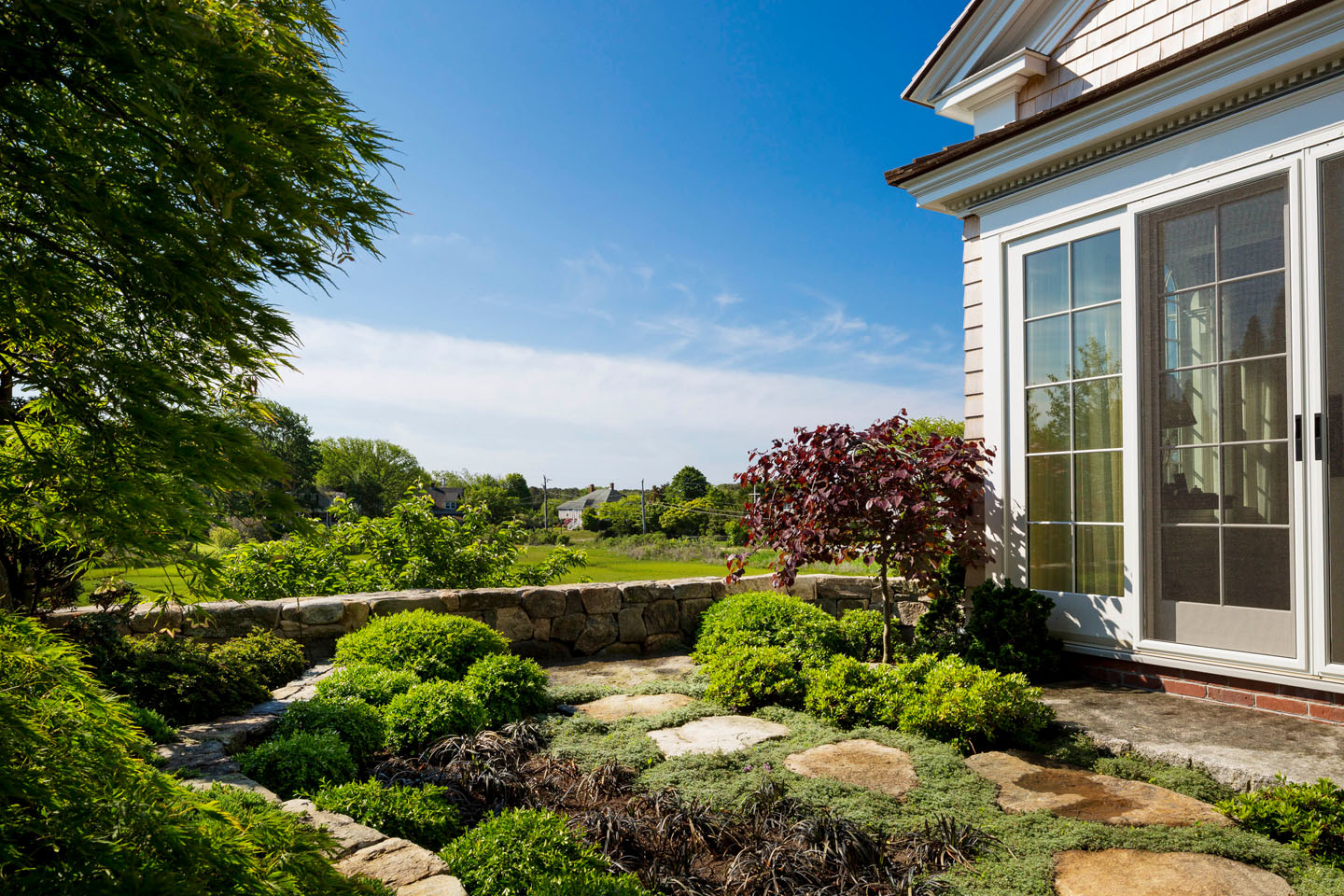
Architecturally, our primary bedrooms carry a heightened level of finish typically carried on the first floor of the residence. We seek to place elements like a fireplace, molding, and significant trim throughout the space, and vaulted or shaped ceilings are not uncommon. Additional features like built-in dressers, drawers, and banquette seating can all add an extra emphasis appropriate for homeowners’ personal spaces.
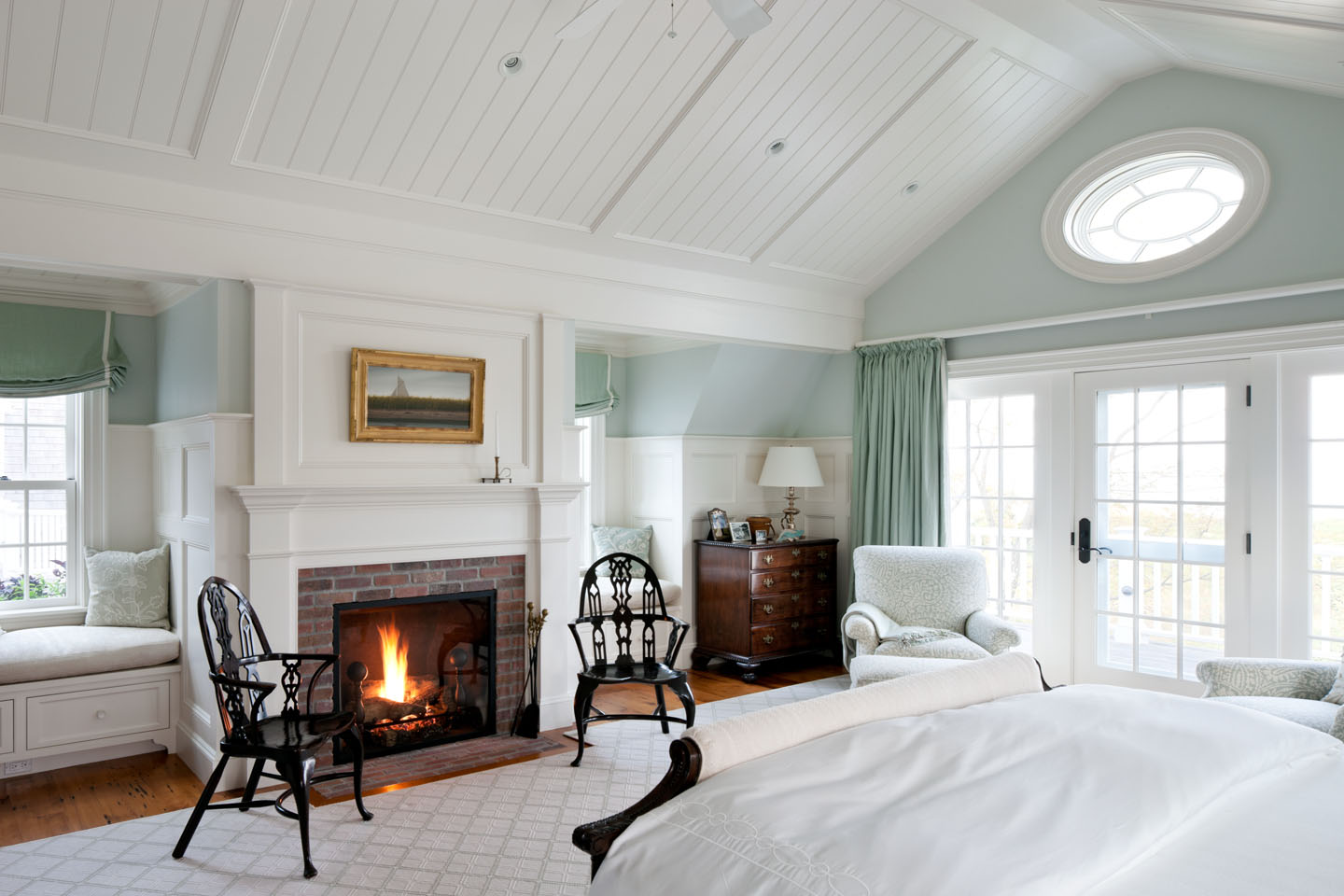
Functionally, an increasing number of clients are requesting much larger closets. Reach-ins of the 1930s and 1940s are outdated and true dressing rooms have become normalized. It’s not uncommon to find us calling for layers of trim, an island, natural light and seating within a closet space. Upon client request and where space permits, we design closets for each spouse for increased personal storage and privacy.
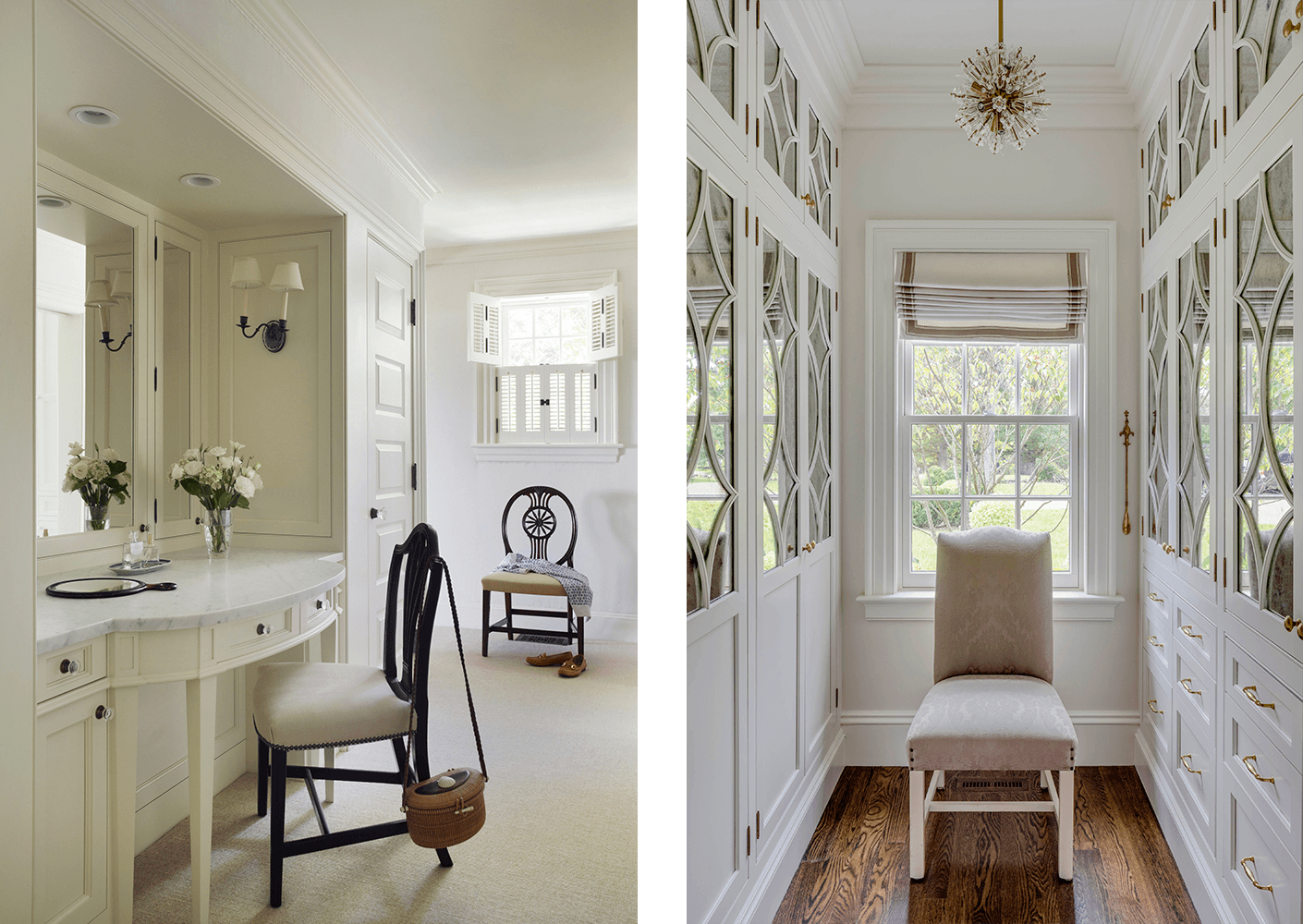
When it comes to the primary bathroom, our layouts feature more than timeless design. A spa-like experience can be achieved with elements like a spacious shower augmented with multiple heads, jets and steam. Of late, some clients have sought to completely eliminate the tub in the primary bathroom, while others have requested separate bathrooms for spouses. When designing for the latter, we often create one bathroom in more efficient style with a simple shower, and the other with both a shower and tub. Additional features like radiant heat, towel warmers, and a privacy toilet are all considered as we work to plan primary bathrooms for our clients.
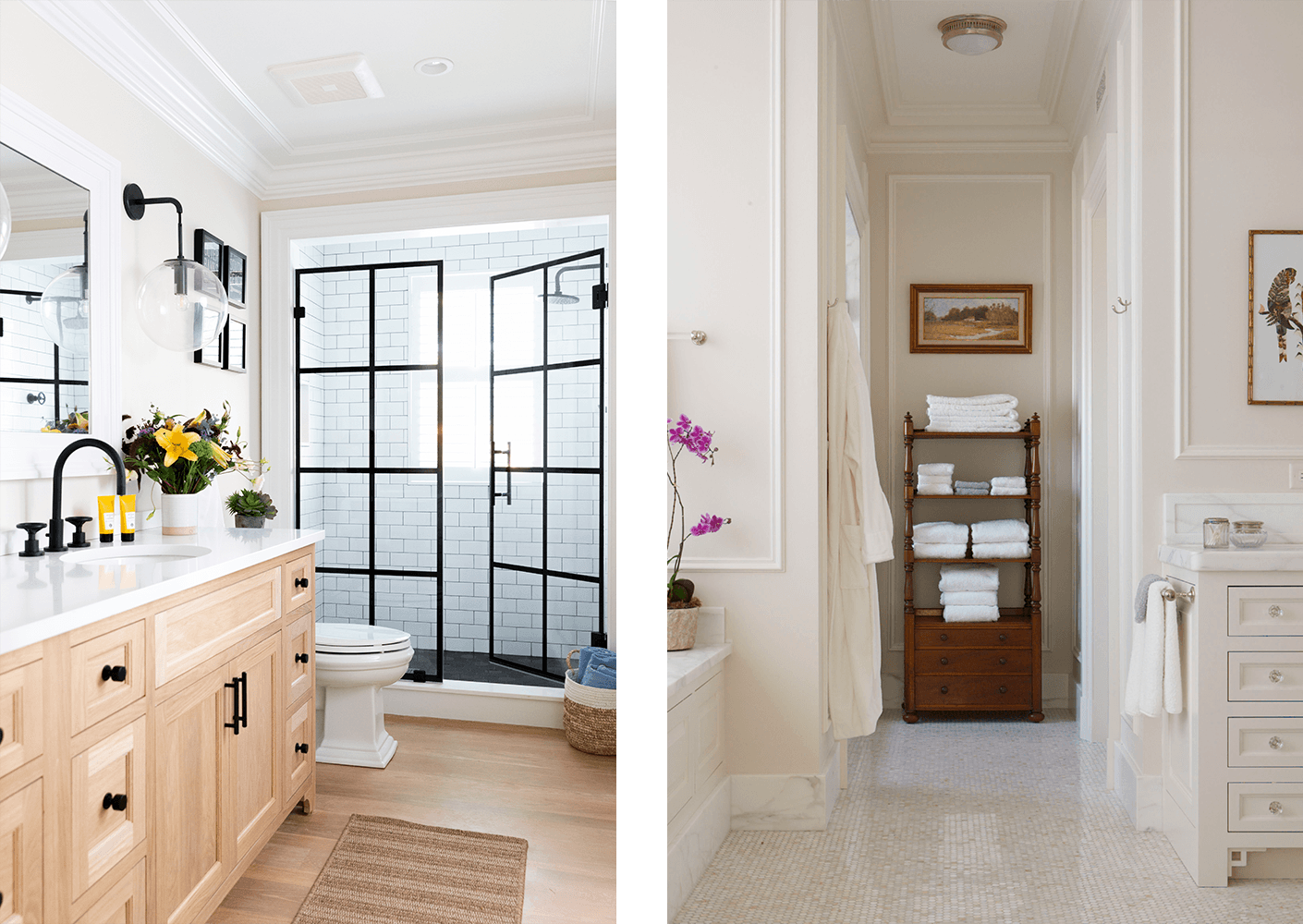
Beyond the bedroom chamber, closets, and bathroom, our primary suites are as unique as the clients we serve. For a client who loves indoor outdoor living, perhaps we’ll include a sleeping porch off the bedroom. For a client who must routinely take calls, an accessory office might be included. We affectionately design snoring rooms, sitting areas with large couches, for clients whose spouses may snore. The sky is truly the limit based on our homeowners’ needs.
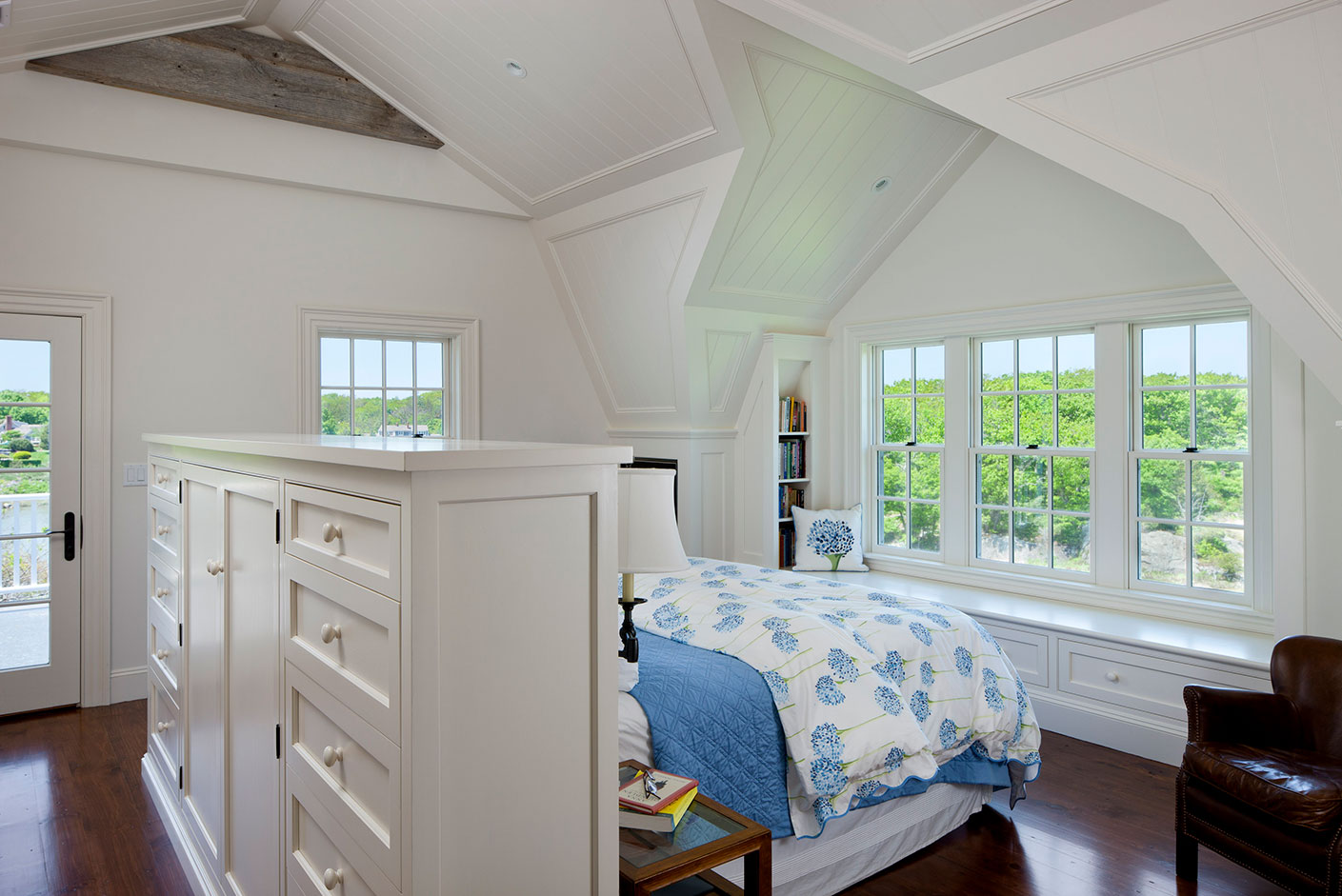
Additionally, as a portion of our client base begins to consider long-term aging in place, we are increasingly asked to plan for two primary bedroom suites—one on the first floor and another on the second. In these cases we still seek to locate the first floor suite for privacy, with the primary bedroom somewhat away from the action and functioning almost as its own home within the home. In addition to ample closets and bathroom space, in a first floor primary bedroom suite we work to add features like a separate entrance from the outside, a courtyard, or even a small coffee station so that the space may function as a bespoke guest suite long before homeowners move to use it full-time.
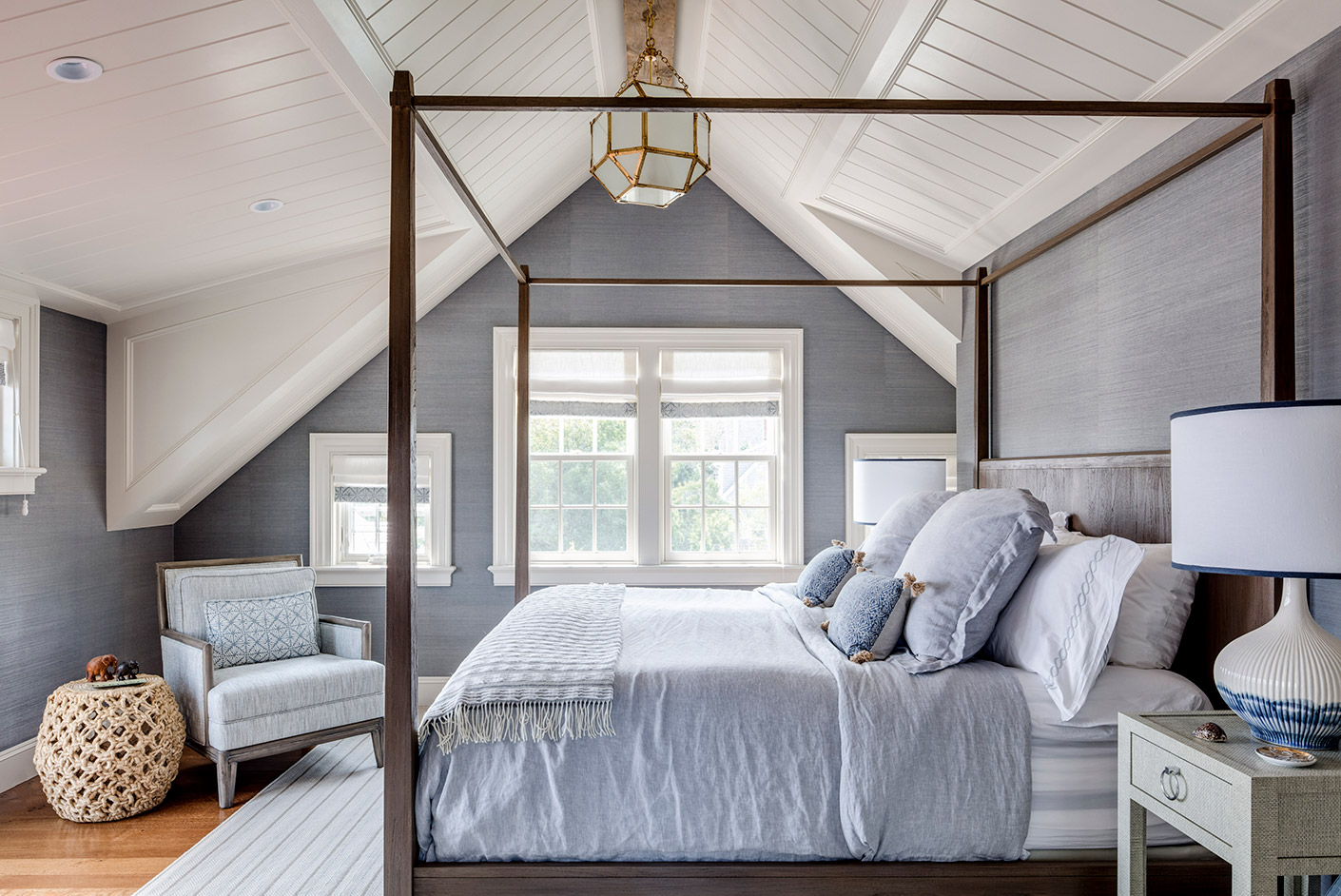
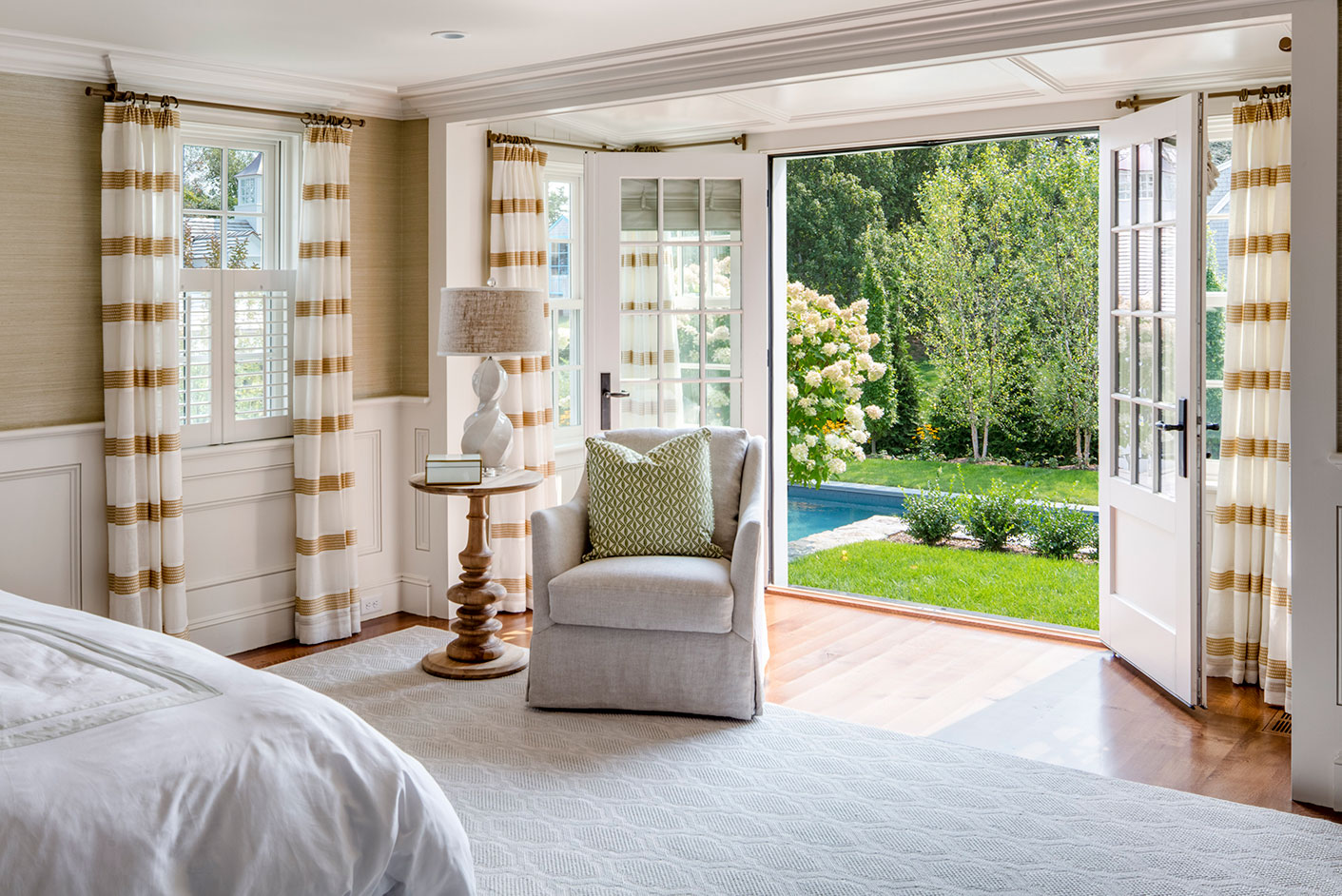
The best primary bedroom is the one in which homeowners’ needs are exceeded, in which a person or couple can relax and unwind. To different people, that series of rooms may look or feel somewhat different depending on wants, likes, and goals. For this reason, before we design, we engage our clients in deep discussion so the space we develop is everything they could want and more.
If you’d like to talk with us about reinventing your primary bedroom suite, or imagining a new home for you and your family, we invite you to contact us to start the conversation. In the interim, we hope you’ll find meaningful inspiration in our portfolio.