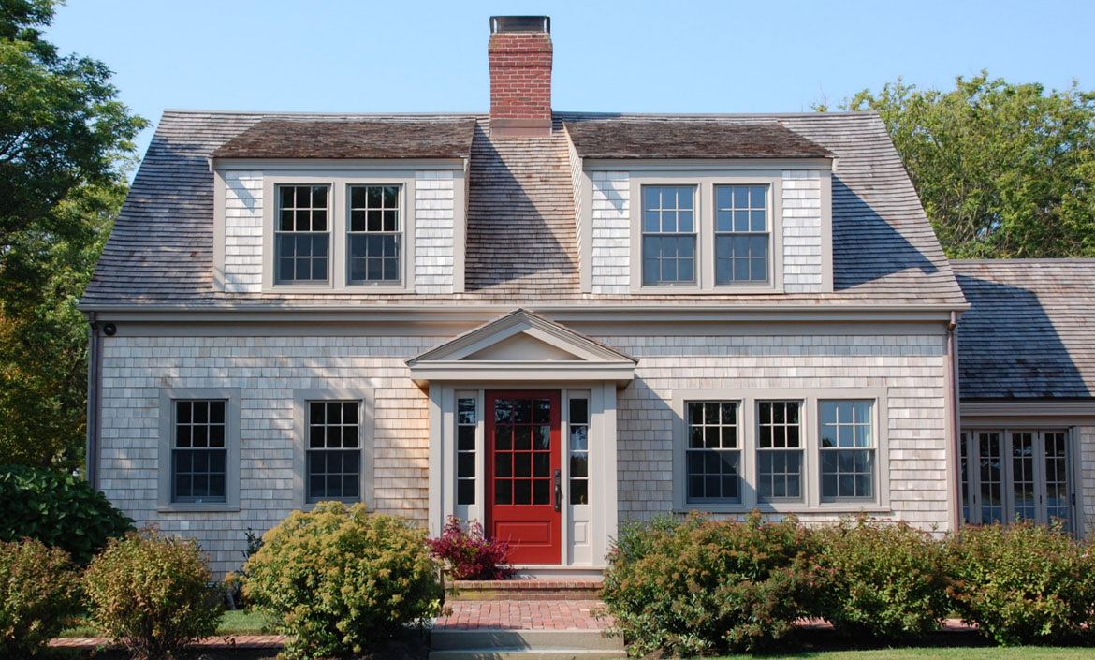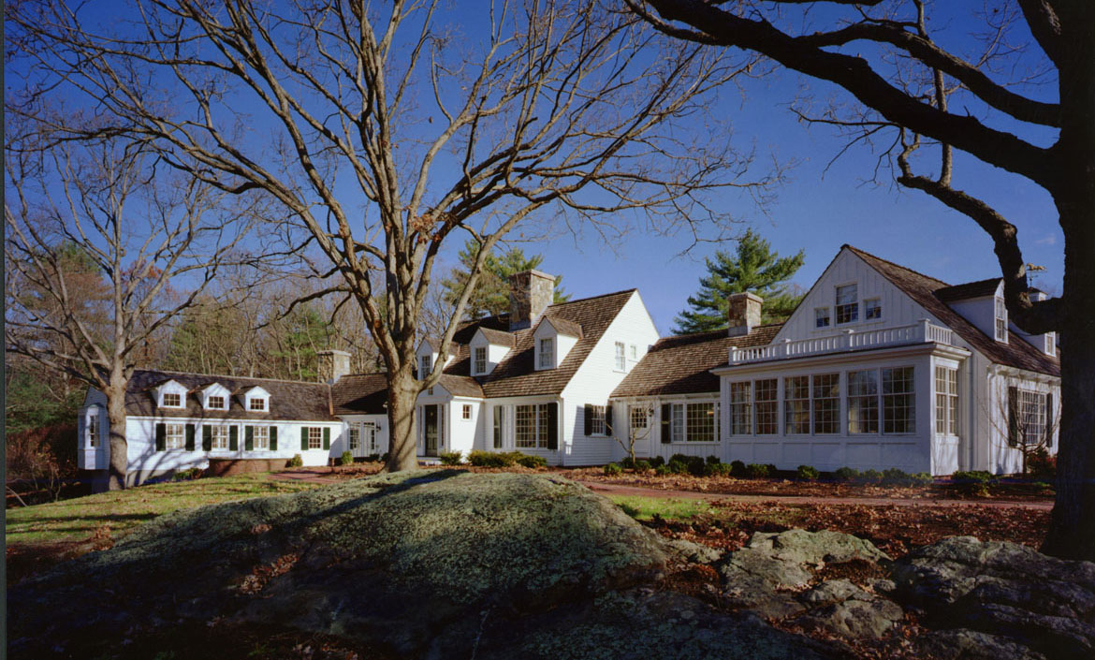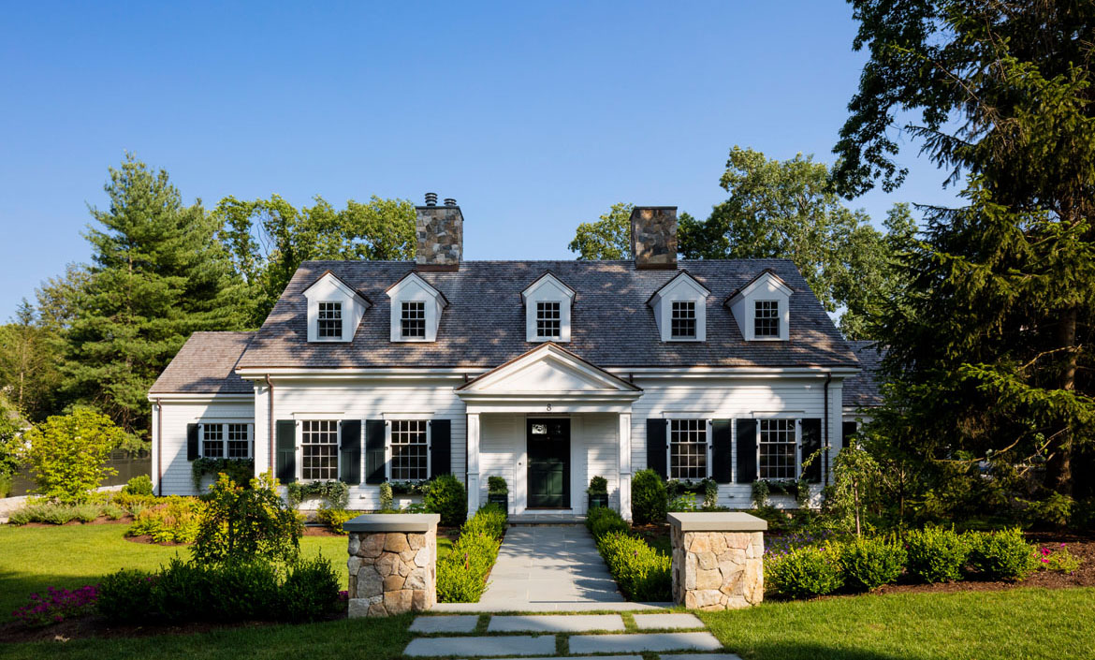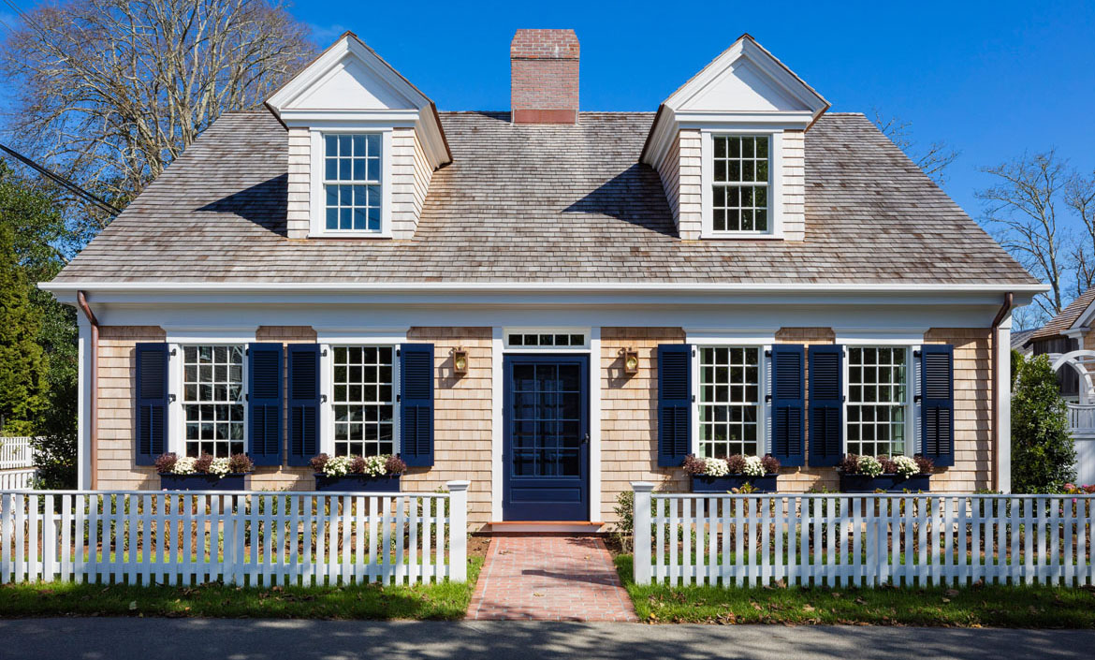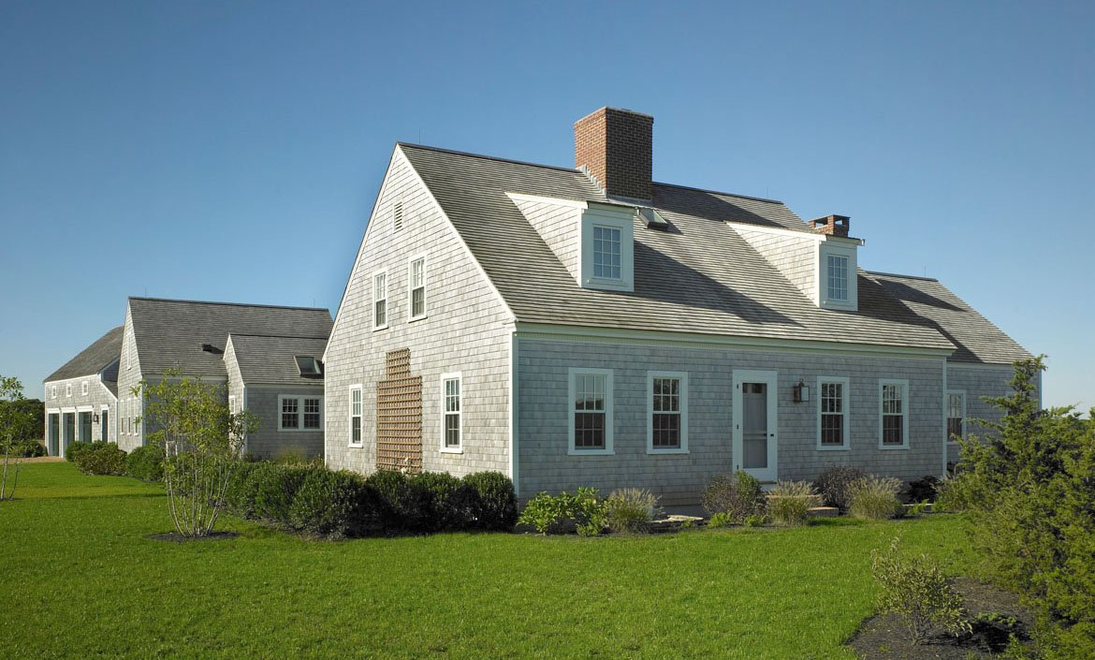Sometimes the most iconic, charming styles of architecture are born from necessity. An excellent example of this is the original Cape Cod style home. In the late 17th century, Puritan settlers brought the concept of an English cottage to Massachusetts, making necessary style adaptations for the harsh New England winters. This simple, highly functional design was later coined a “Cape Cod House” in 1800 by Yale University President Reverend Timothy Dwight IV, and its name and iterations remain decidedly recognizable today.
The original Cape Cod house was a cozy, one-floor rectangular structure with low ceilings and a large central chimney, which provided warmth to all of the adjacent living spaces. Built from accessible wood such as pine and oak, the façade was highly symmetrical and covered in cedar shingles or simple clapboard. The gabled roof was designed to minimize the weight of New England snowfalls and most homes had shutters, which could be closed in the winter to help protect from the outdoor elements. The original Cape style house became popular with settlers because of its easy construction, manageable size, and heat efficiency. While some generations of settlers remained in their original, stout Cape, those with the financial wherewithal appreciated the relative ease with which they could add on to the home as their families grew.
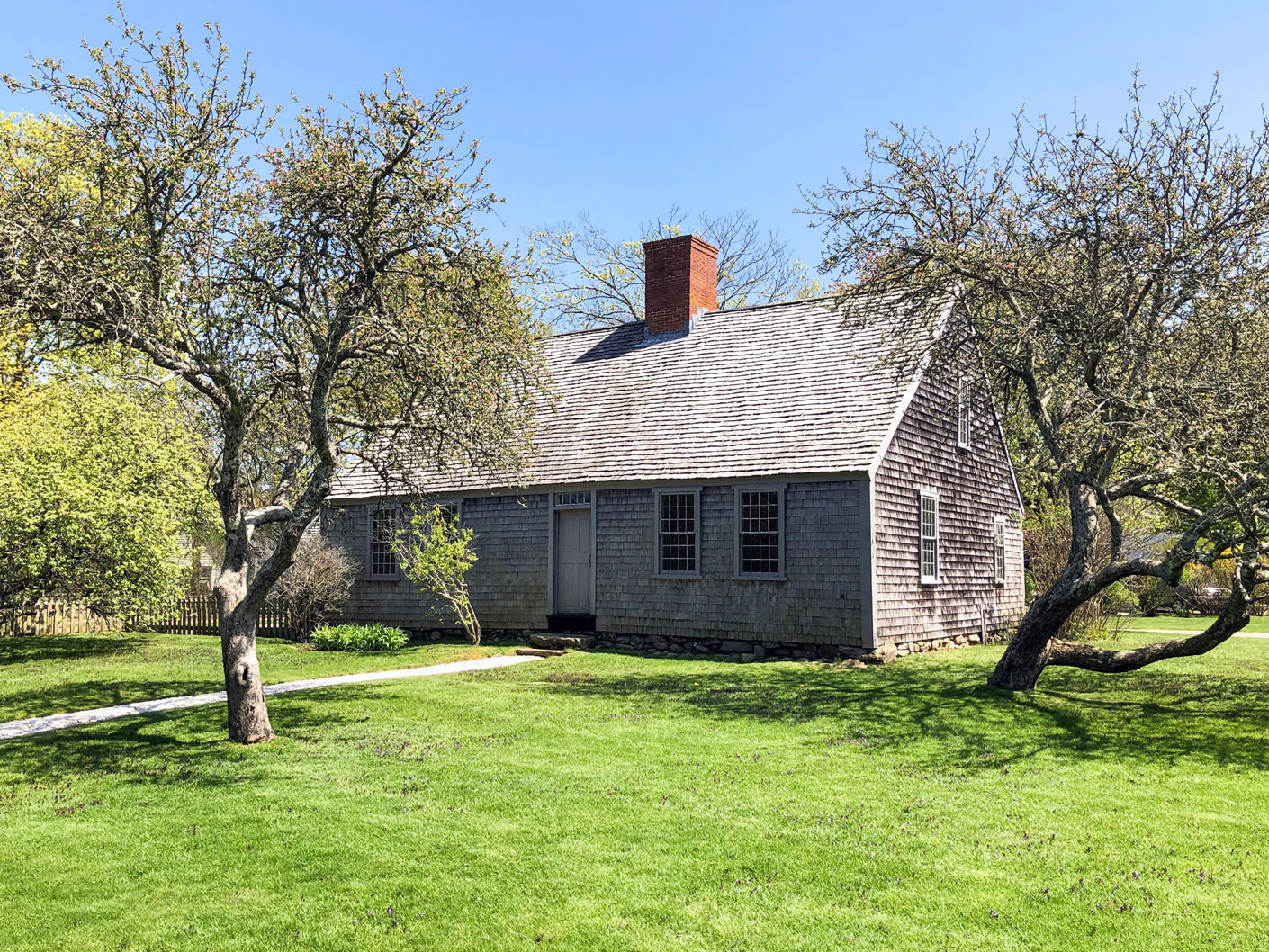
The early 20th century saw a revival of the Cape Cod style, spearheaded by the influential Boston architect Royal Barry Wills who reintroduced the Cape as a modern living option. Famous for his elegant simplicity, Wills was described as someone who “wanted only to design the indigenous New England Home supremely well.” Wills appreciated the strikingly symmetrical and unadorned Cape but realized that – while his clients admired the imagery of the Colonial era – they wanted modern amenities and space in their new home. Garages were added along with second-floor dormers. These dormers not only provided necessary light, they changed what was once unused loft (attic) space into livable rooms with cozy nooks and crannies.
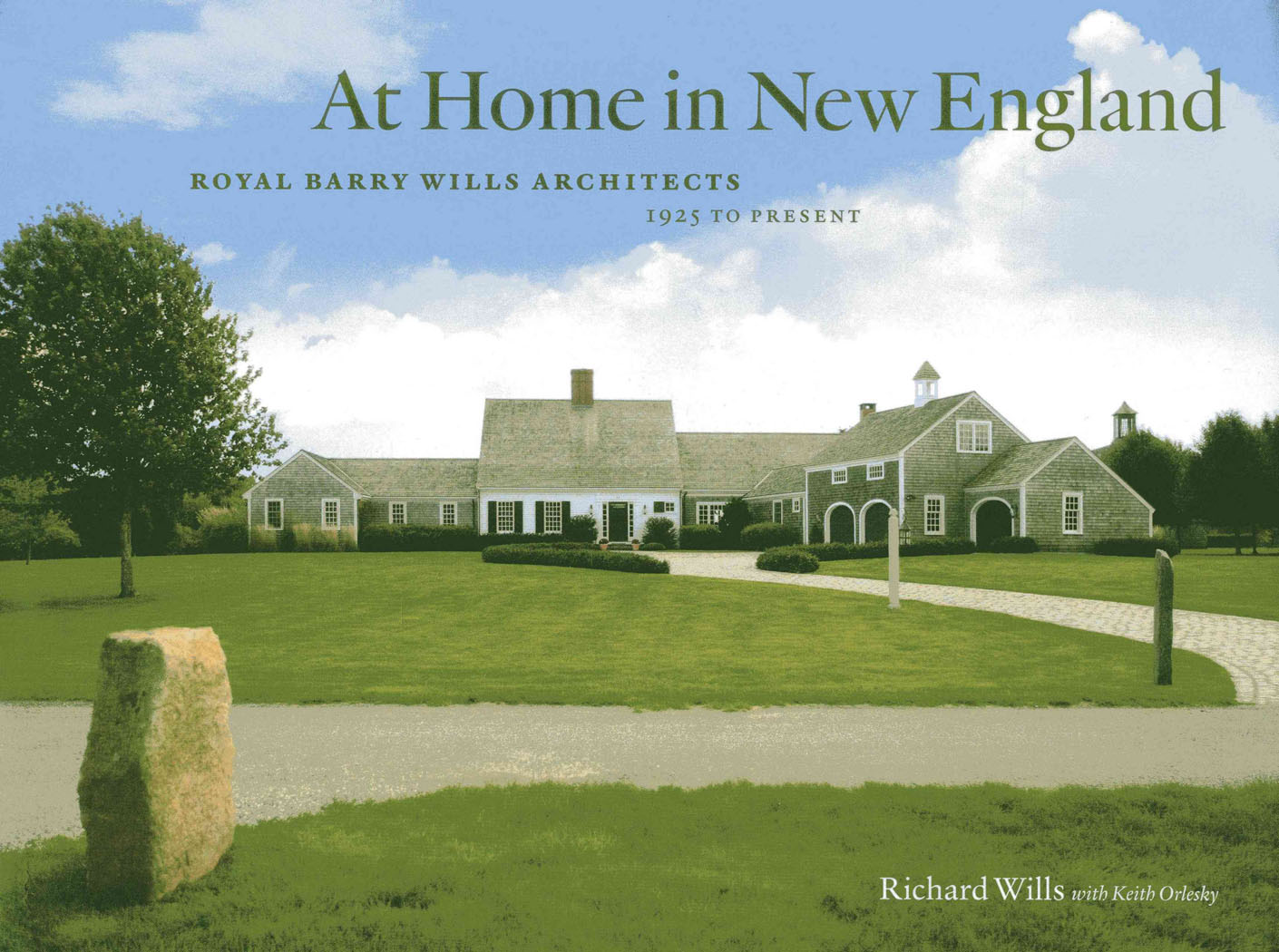
The housing boom of Post World War II saw a second revival of the iconic, adaptable Cape in locations such as Levittown, New York, the nation’s first planned suburb designed to house returning GI’s and their families. Over the years, the original “Half Cape” grew into what is called a “Three Quarter” and “Full Cape” with added wings and additional multi-paned, double-hung windows flanking the front door.
Today, our firm works with many classic homes and the iconic Cape remains a favorite. When designing or restoring a historic home, we often talk about the storyline or script that we create for each project. As detailed in our book, Timeless, this real or imagined narrative can describe a home’s origins and how the addition of different architectural elements came about over the years. The Cape Cod house lends itself well to this storytelling given its historic, humble beginnings and adaptability throughout the centuries.
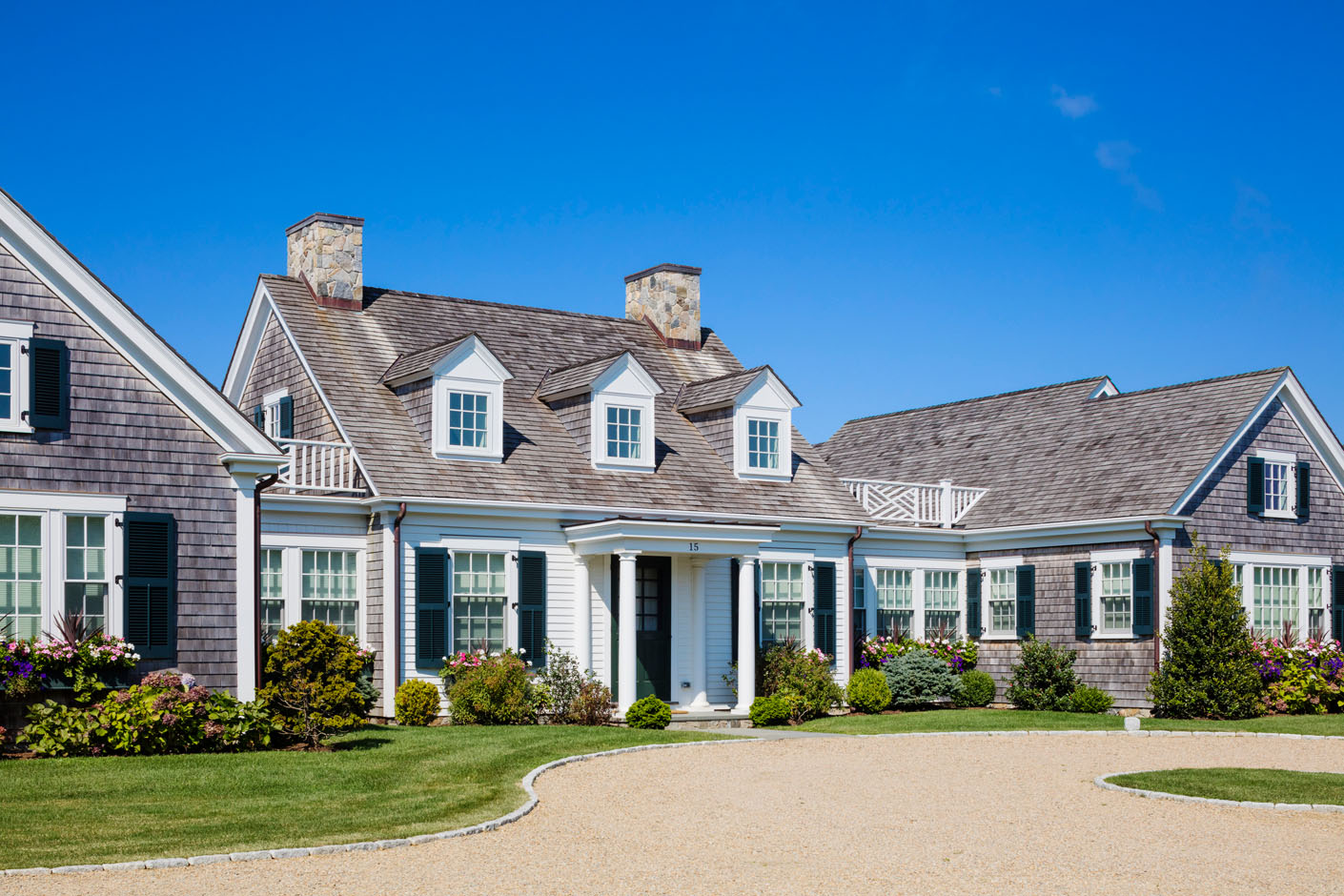
One of the most popular homes we’ve designed on Martha’s Vineyard, the HGTV Dream Home 2015, tells the imagined story of a turn of the century Cape once used as hunting and fishing camp in Edgartown’s Katama plains. When designing the house, we created a storyline inspired by the island’s history. We imagined finding the simple, clapboard Cape nestled on the plain near two similar, smaller structures once used for curing meat and storing gear. In our narrative, we attached the three original buildings using porches and breezeways to create a single, light-filled Cape with shingled wings and an open, modern floor plan. The implied history of this new design captures the romance of the Vineyard while maintaining the Cape’s original symmetry, charm, and clean lines.
Once a study of simplicity and function – born from necessity – the unadorned Cape has evolved into a classic icon whose architectural adaptability and grace continues to stand the test of time.
