From gables to gambrels, steeply pitched peaks and flat rubber forms, we address strategies and materials to consider when thinking about a roof.
Roofs are like a prelude to a story, setting theme and character for a full architectural project. When starting from scratch without a backstory from an existing property, the roof is a key design element to convey the spirit of a home. Below, some of our favorite roof types and materials, along with considerations for a roof when designing in our native New England.
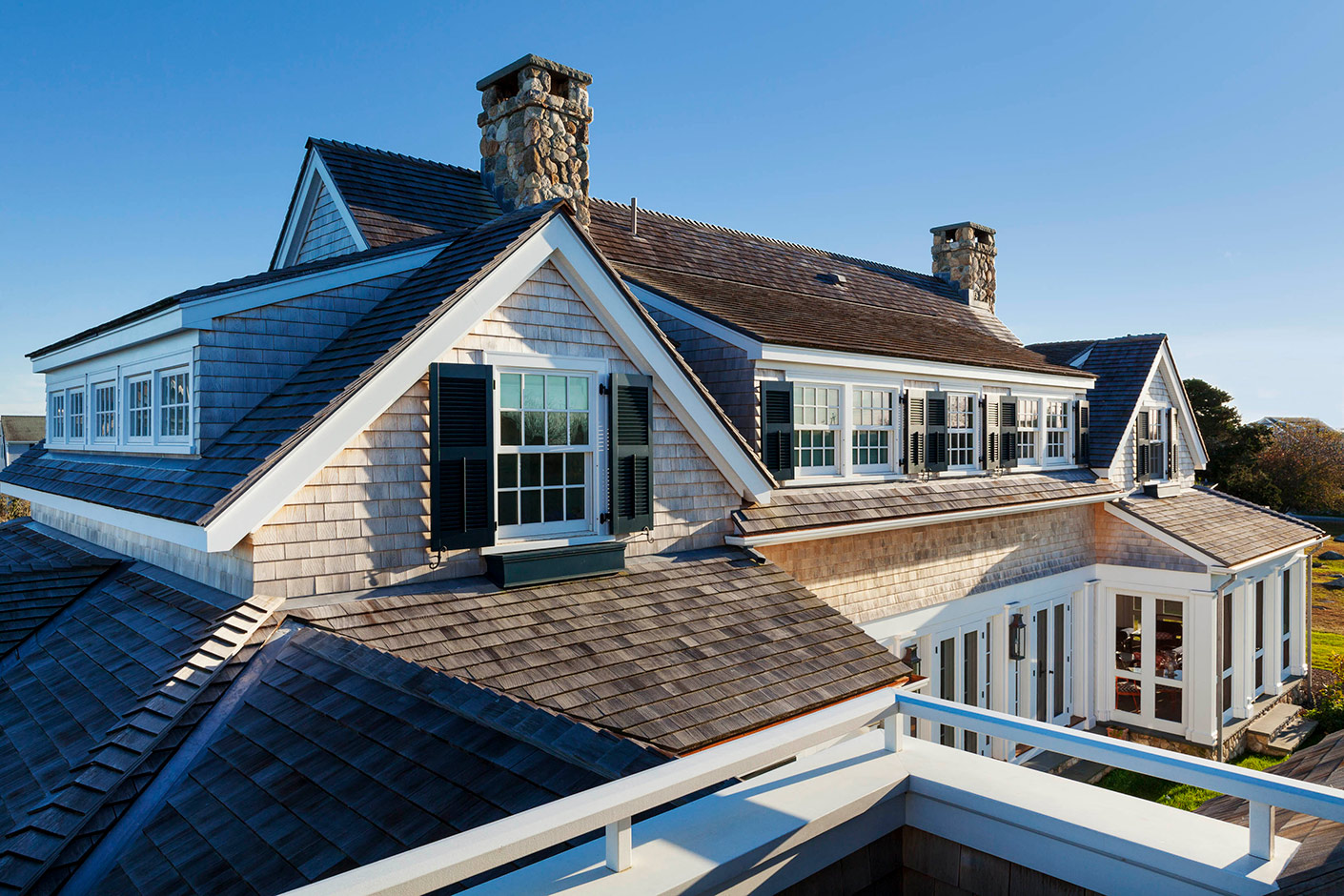
The steeply pitched gable
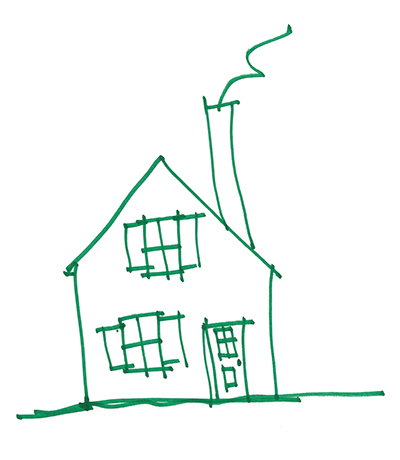
In many of our new construction projects, we design a main house with a steeply pitched gable, typically a 12 pitch or steeper. We believe the allure of a steeply pitched gable is psychological in nature. Consider young children drawing their first notion of a home—oftentimes, those drawings are two vertical lines covered by a steep, inverted V shape. That shape, more often than not, translates into a 12 pitch roof, and has a connotation of a positive memory experience. Topped with a steep gable, a home conjures up the feeling of a European-inspired home and roots a property in history. As a bonus, in cold climates, a steep pitch offers an architectural assist with inclement weather, allowing snow to easily slide off the top, alleviating stress on the structure.
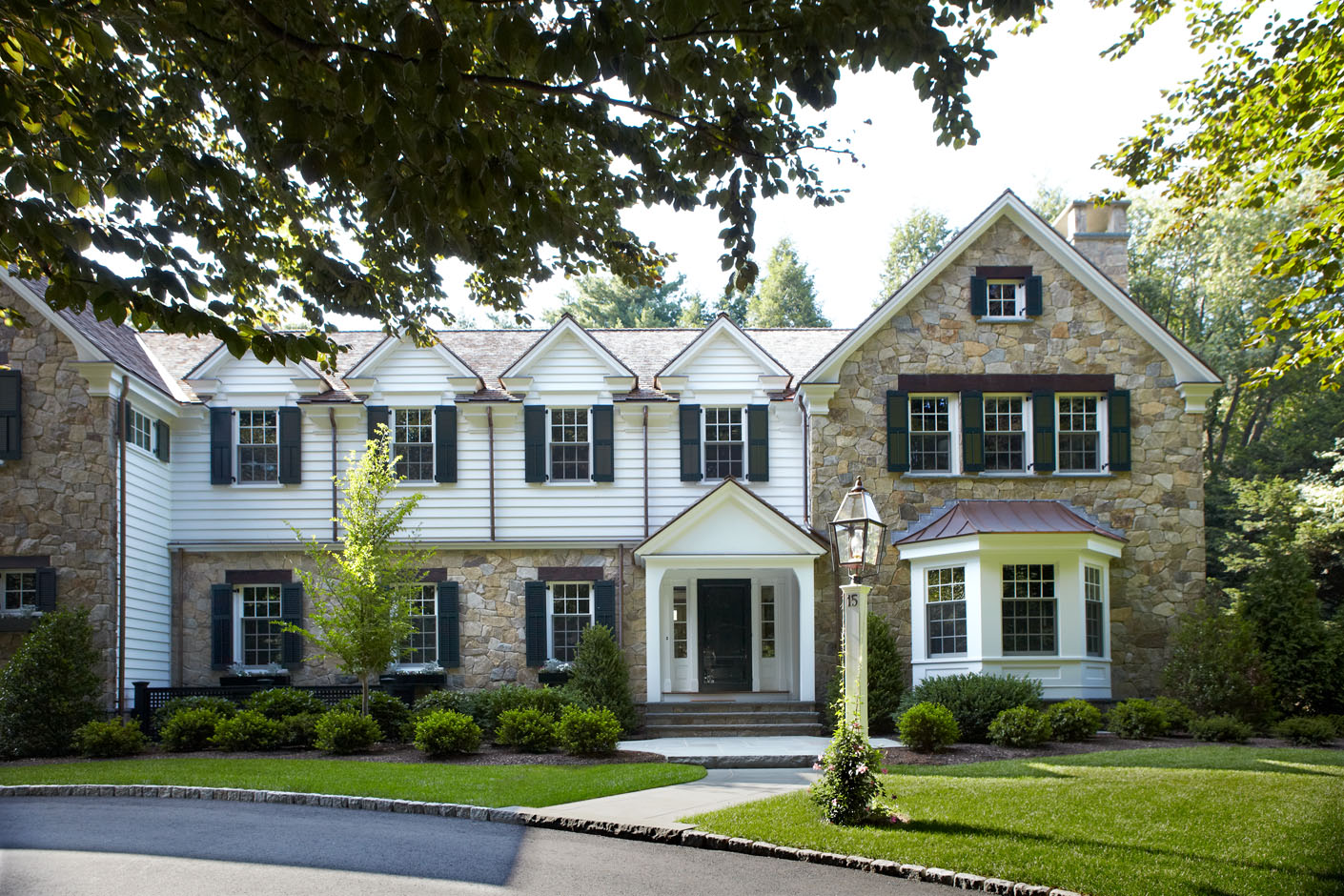
In addition, a steeply pitched roof oftentimes allows for viable living space on a third floor. When renovating a property with a steep roof, we consider adding shed dormers in order to create true volume and living space where perhaps an unfinished attic had existed before. Beyond that, Nantucket dormers can break down the mass and scale of the roofline while allowing bright natural light to pour into the newly claimed space.
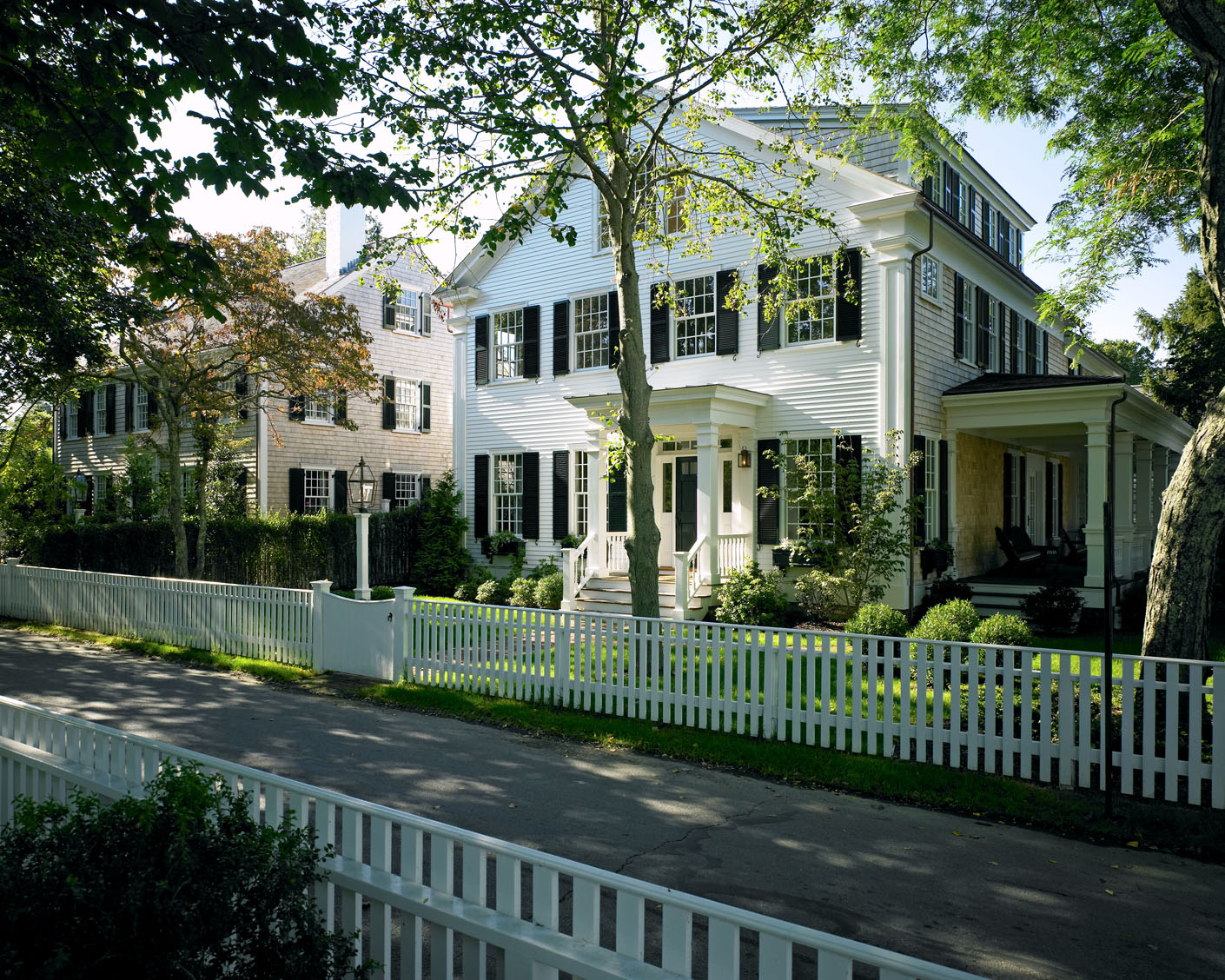
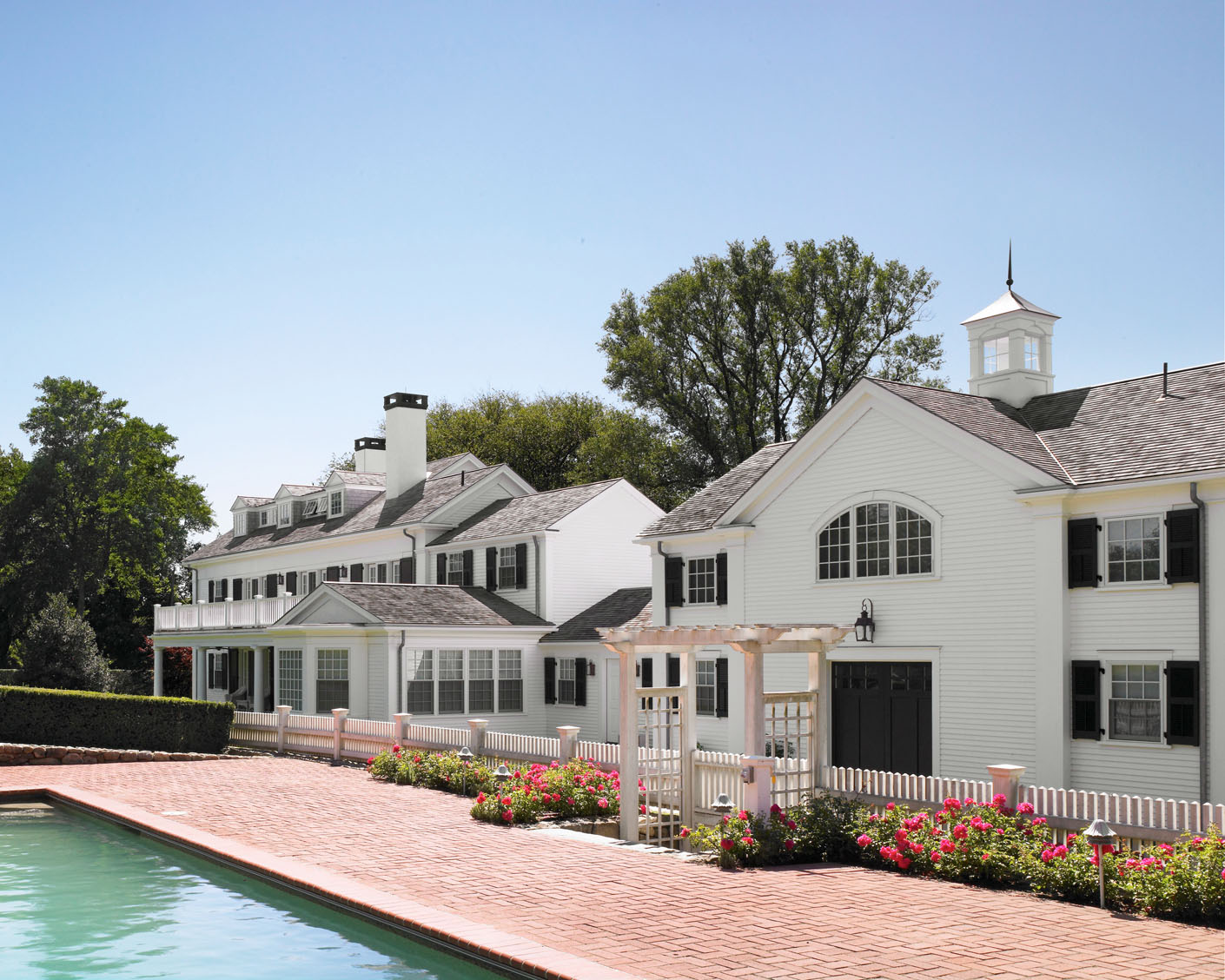
Originating in New England and a classic example of American colonial architecture, the asymmetrical saltbox roof is considered a cousin of the gable. With one length of slope far longer than the other, the saltbox roof is stronger than a traditional gable, and may house two stories beneath the shorter slope and only one or one and a half stories beneath the longer sloping side. Many saltboxes have been enlarged over time with the addition of a shed dormer on the long side, typically seen in the rear of a house.
The gambrel
For those who wonder why the gambrel is so often seen along the shore, the answer has as much to do with zoning regulations as it does with stylistic preference. Along the water’s edge in New England, many districts have levied height restrictions in order to preserve coastal character and views. Typically, the maximum height of a property there is 26 feet tall. With a gambrel structure, meaningful second floor volume can be achieved by expressing the shape of the roof on the interior. In our opinion, the gambrel is a timeless coastal style which grants the most meaningful square footage and volume while meeting the requirements of typical waterfront zoning laws.
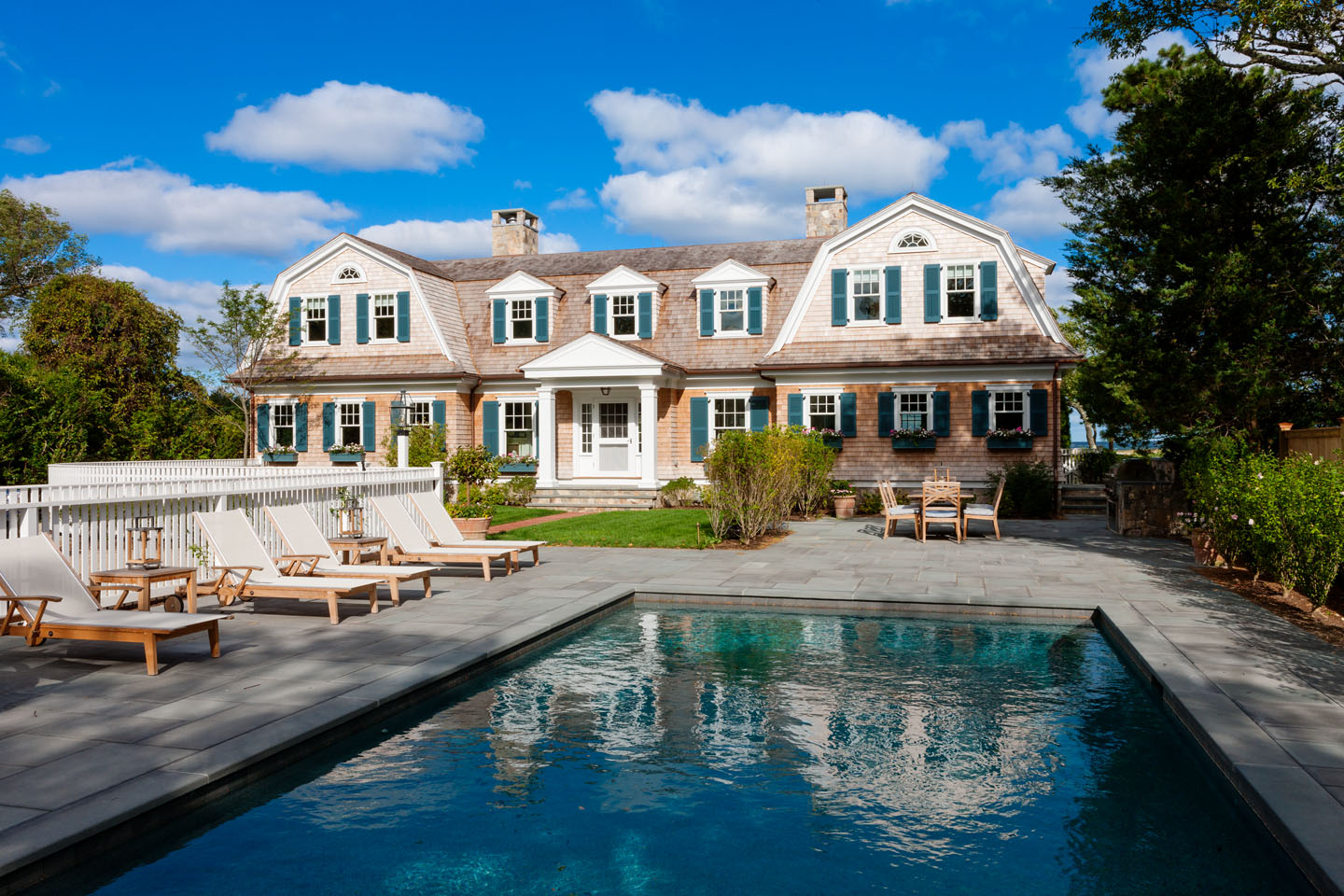
Our favorite roofing materials
Peruse our portfolio and it will become clear—we like to specify roofs with texture. Typically, that texture takes the form of a red cedar shingled roof crafted with Perfection shingles. With a visually pleasing consistency, a cedar roof is also incredibly practical for the changing New England climate thanks to its natural resistance to the elements and insulating properties. For even more texture, we may consider a hand-split chunky wood roof, which has all the benefits of a cedar shingle with a different character that is right at home on English cottage-inspired projects.
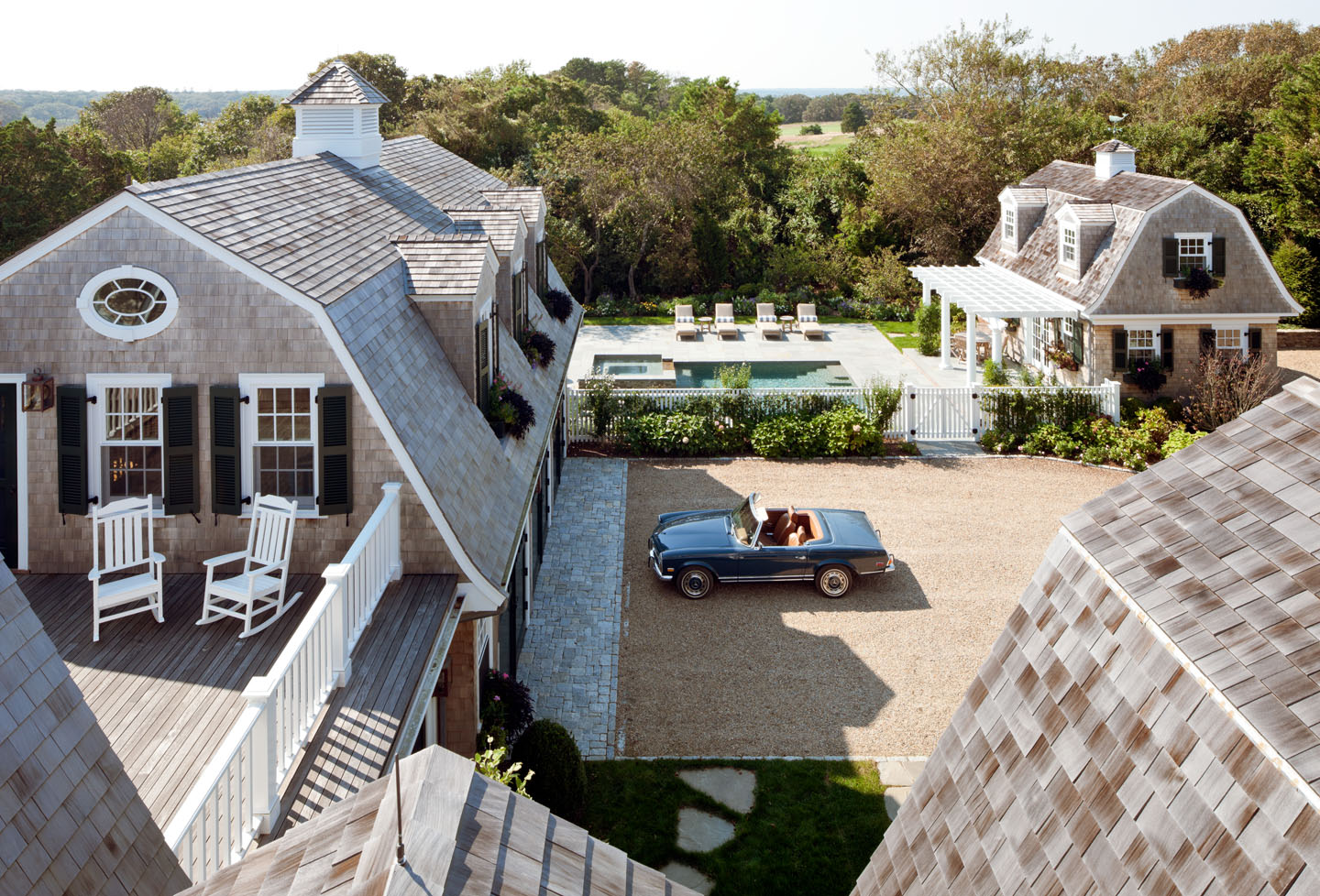
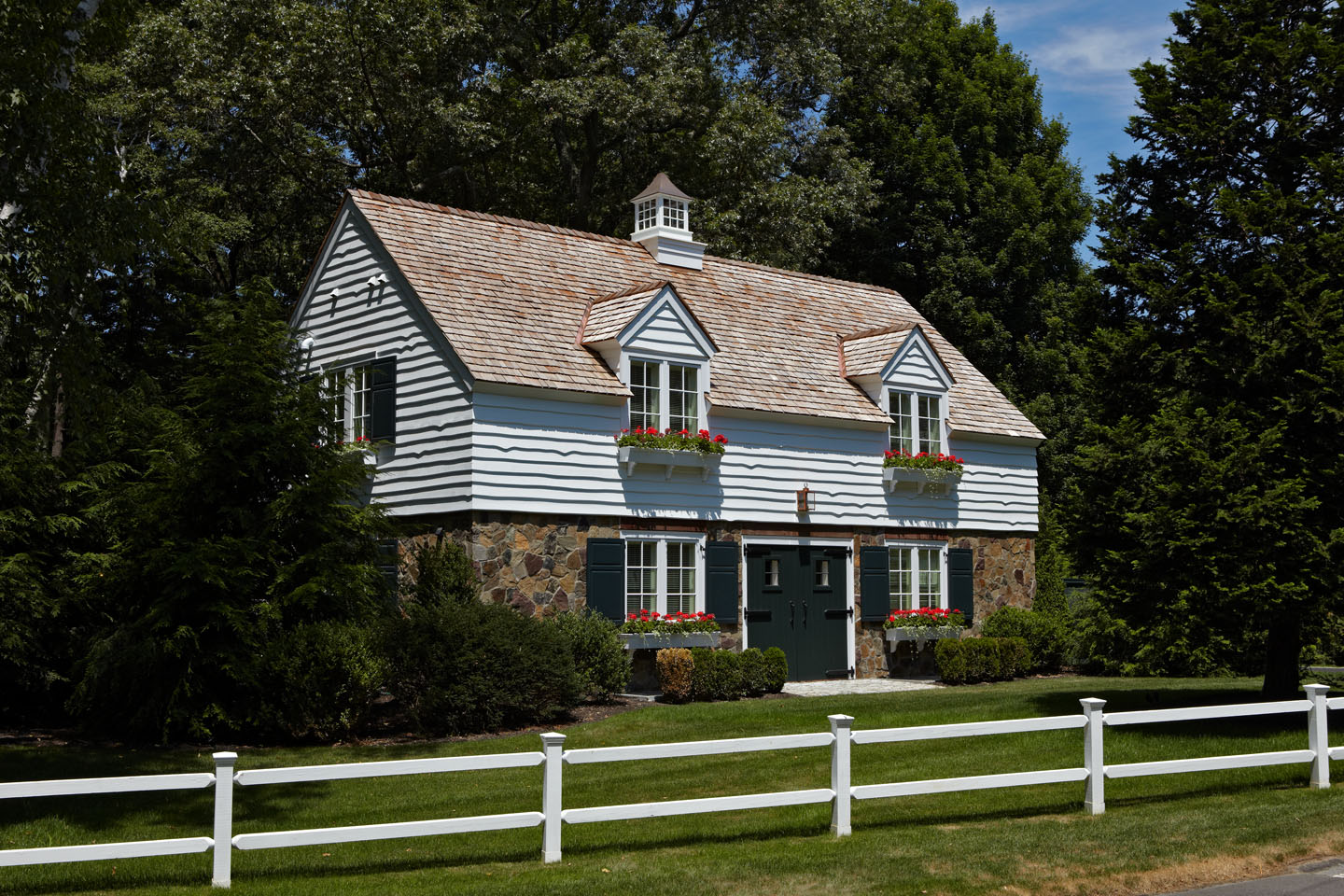
Other times, depending on the style of a property, we may look to slate for both its timeless appeal and its natural strength even in freezing temperatures. While slate is extremely heavy and a significant investment, it will last seemingly forever and provide a beautiful cover atop a property. When real slate cannot be used due to engineering or budget issues, we may consider simulated slate, a product that is far less heavy and less expensive with a similar look.
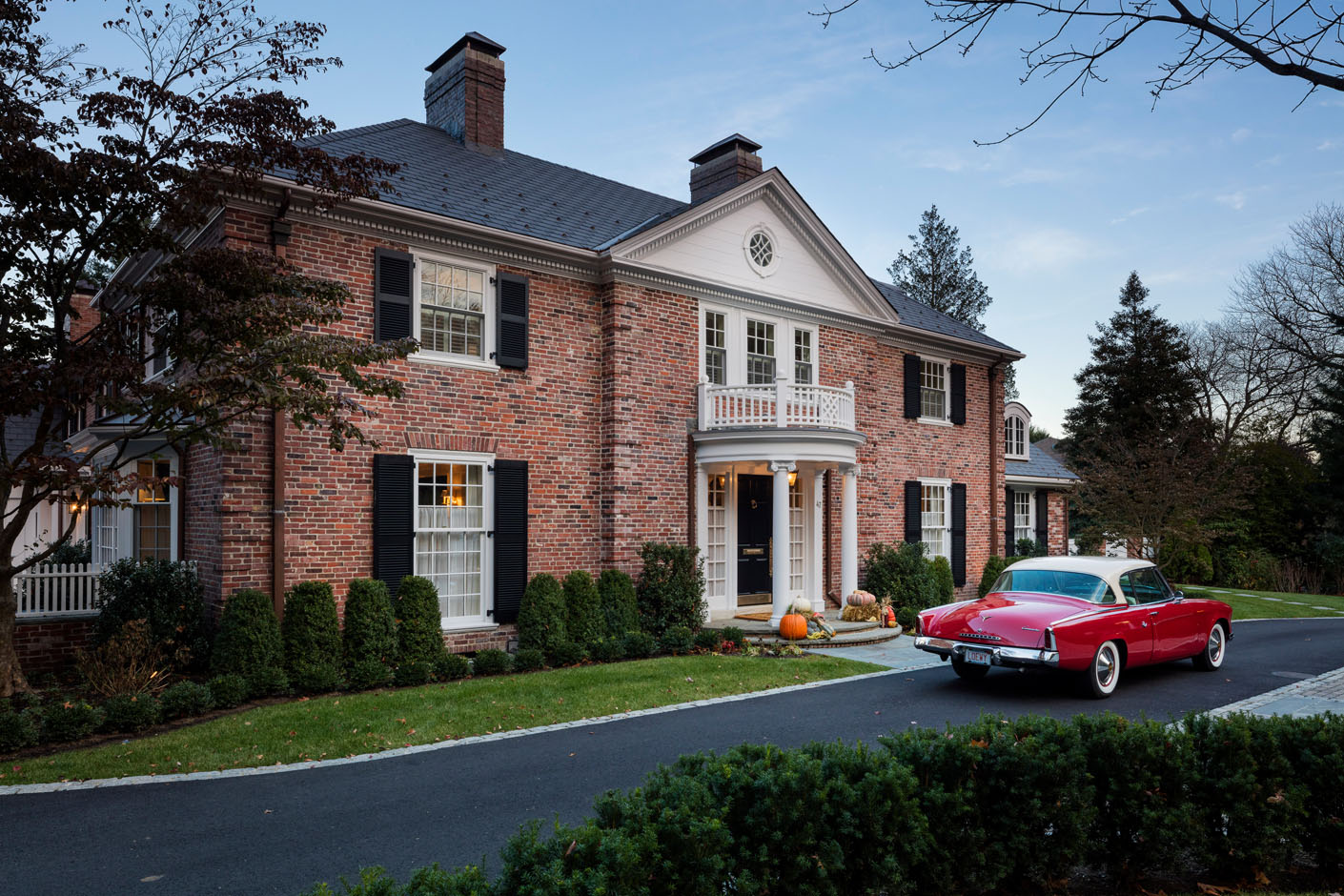
Occasionally, we work on a project where a creative approach to materials is required. For example, we recently completed a renovation of a 1930s property in a fire zone in California. The original house was clad in wood shingles and topped with a wood roof, but based on new regulations the renovation could not be completed with those same materials. To maintain the spirit of the property while meeting new codes, we designed with cementitious shingles which are naturally fire retardant. In this case, thanks to modern materials, the authenticity of the house was preserved and the safety of the property was ensured.
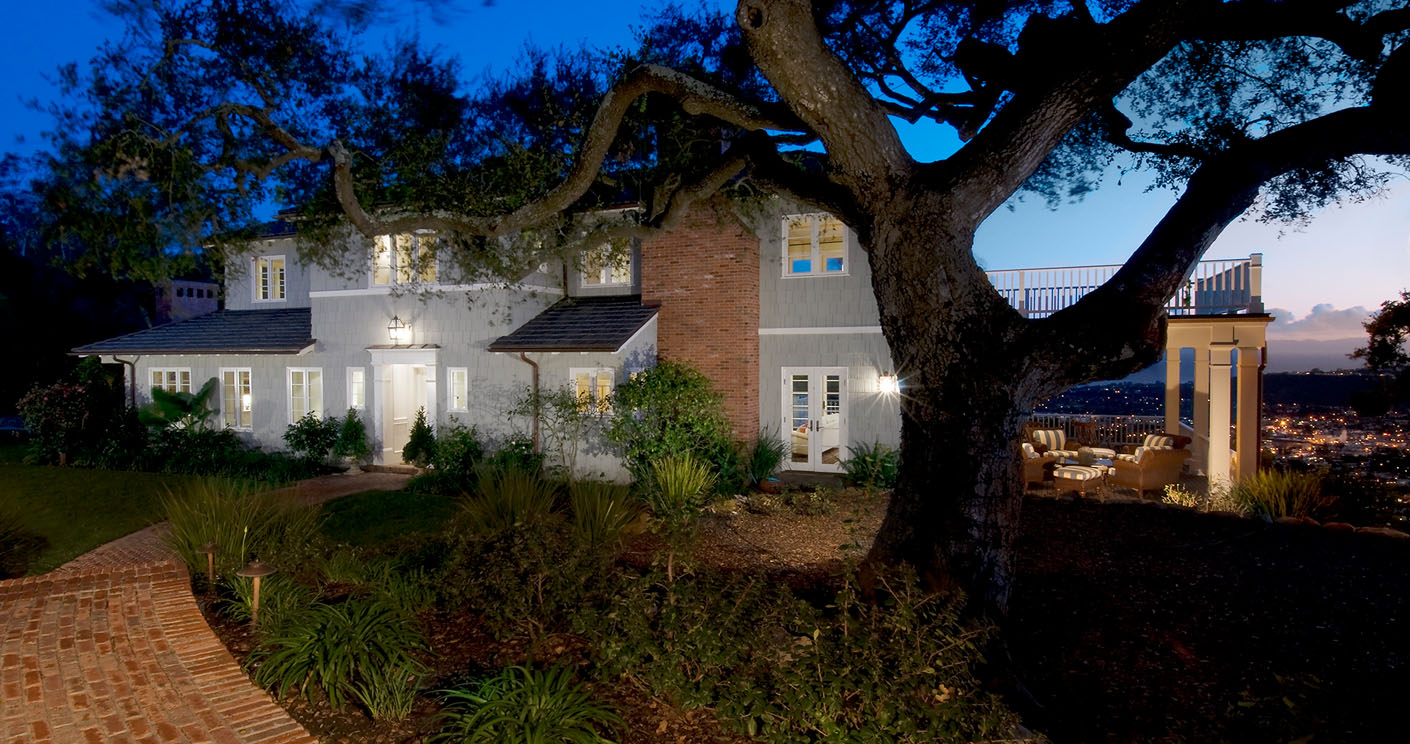
Features to consider in cold climates
Last, especially in New England, it is mission critical to address the valleys on a roof. Our valleys are always fully detailed with copper flashing and trim for an architectural element that helps protect the roof from melting snow and ice. Depending on angles and orientation towards the sun, extra copper detailing, heat coils, and snow guards are all elements we might consider to help shield a home from inclement weather.
Have our rooflines piqued your interest? We invite you to contact us to learn how we approach new projects. In the interim, we hope you’ll find meaningful inspiration in our portfolio.