Most of the houses our firm designs incorporate indoor/outdoor living, and porches are fundamental to this. But porches are more than just a place to shelter from the elements while being surrounded by fresh air; they are an important architectural element that lends great flexibility to the design of a home. Good, traditional architecture relies on having some flexibility so that a building can evolve to suit the owner’s needs during many different life cycles. Porches lend themselves well to creating timeless dwellings.
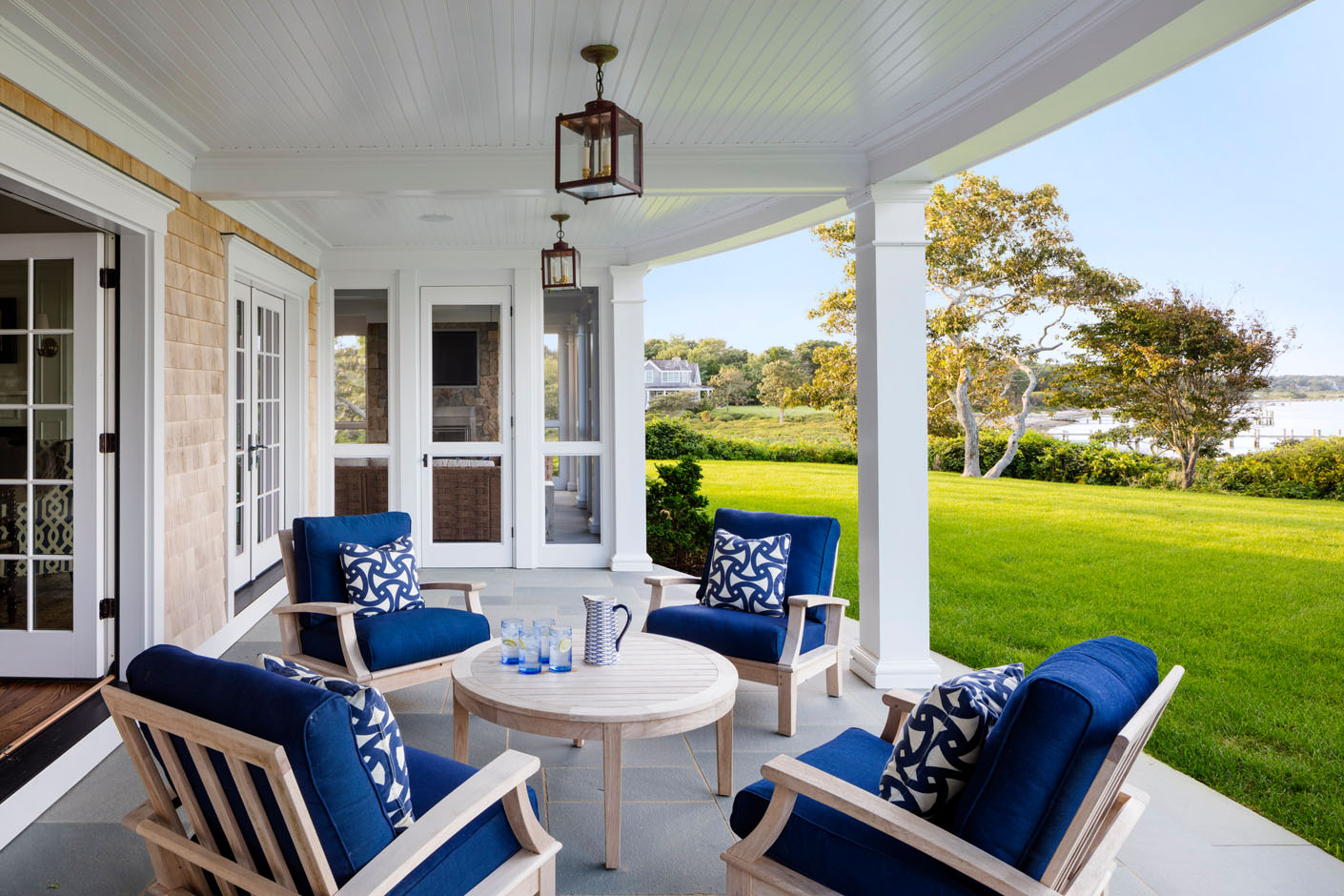
As residential architects, we work closely with homeowners to design spaces that suit their needs and personality as well as possible. During the design process, it is important to be flexible and adapt our vision to the specific needs of the client. And often, our client’s wish lists evolve and grow as the design of their home takes shape.
When we can, we try to incorporate flexibility in the early design phases. This is an important part of preserving the overall design vision while also giving us room to keep our clients happy as the process progress. When working in New England, we often use the “big house, little house, back house, barn” massing approach. In places where site constraints require efficient use of a maximum building envelope or the client prefers a more (or sometimes less) formal massing, however, porches are one of our favorite design elements to rely on for flexibility. Sometimes they can even become the consistent thread that ties the whole design together.
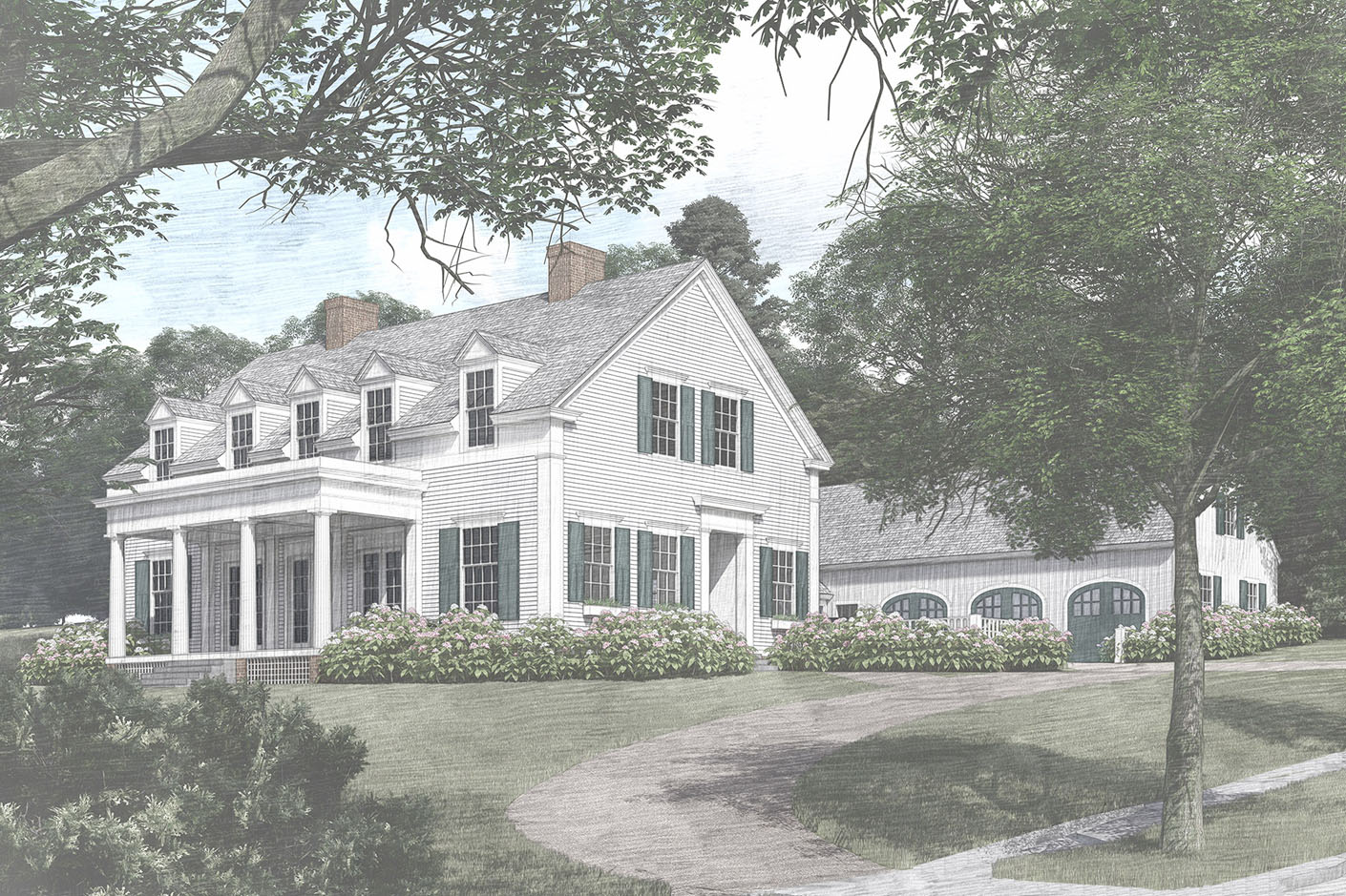
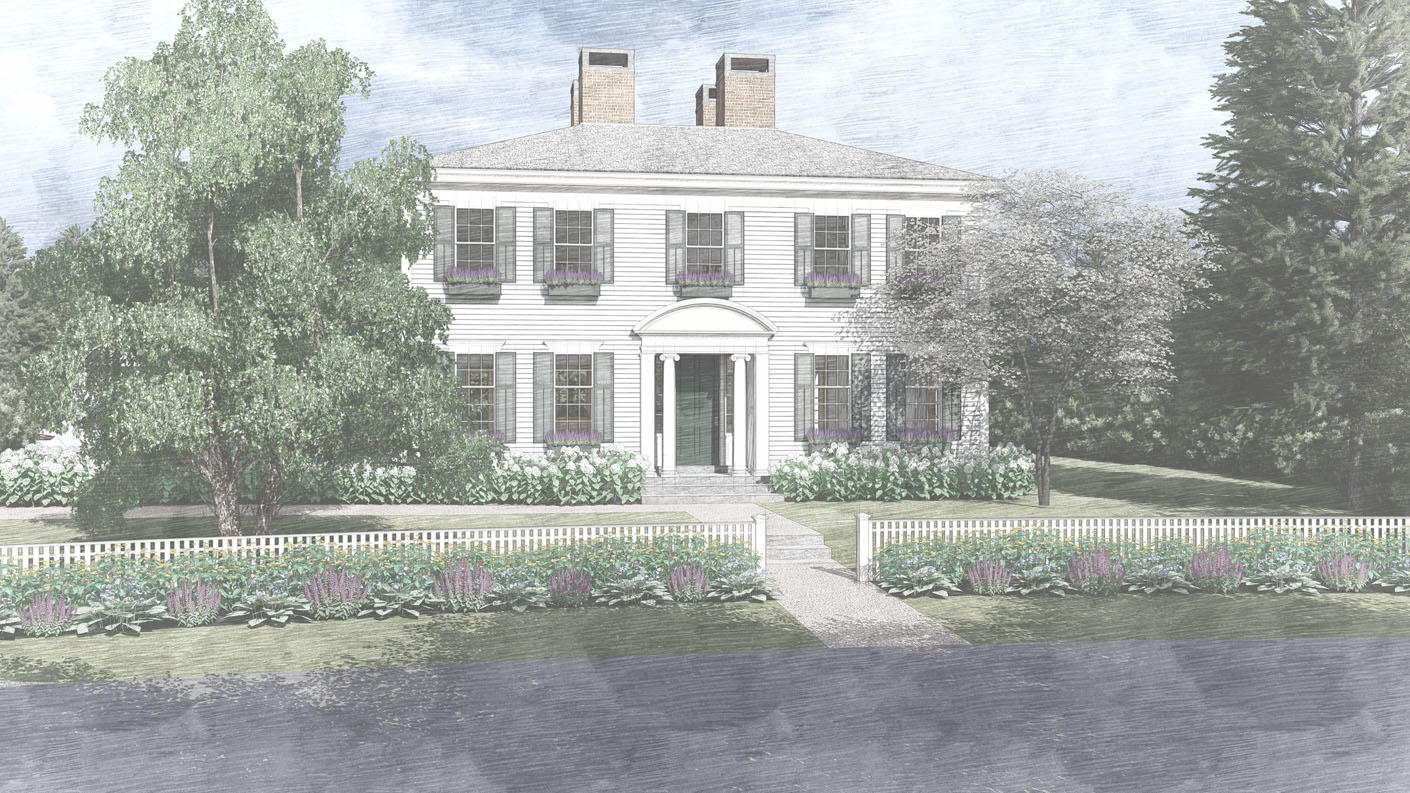
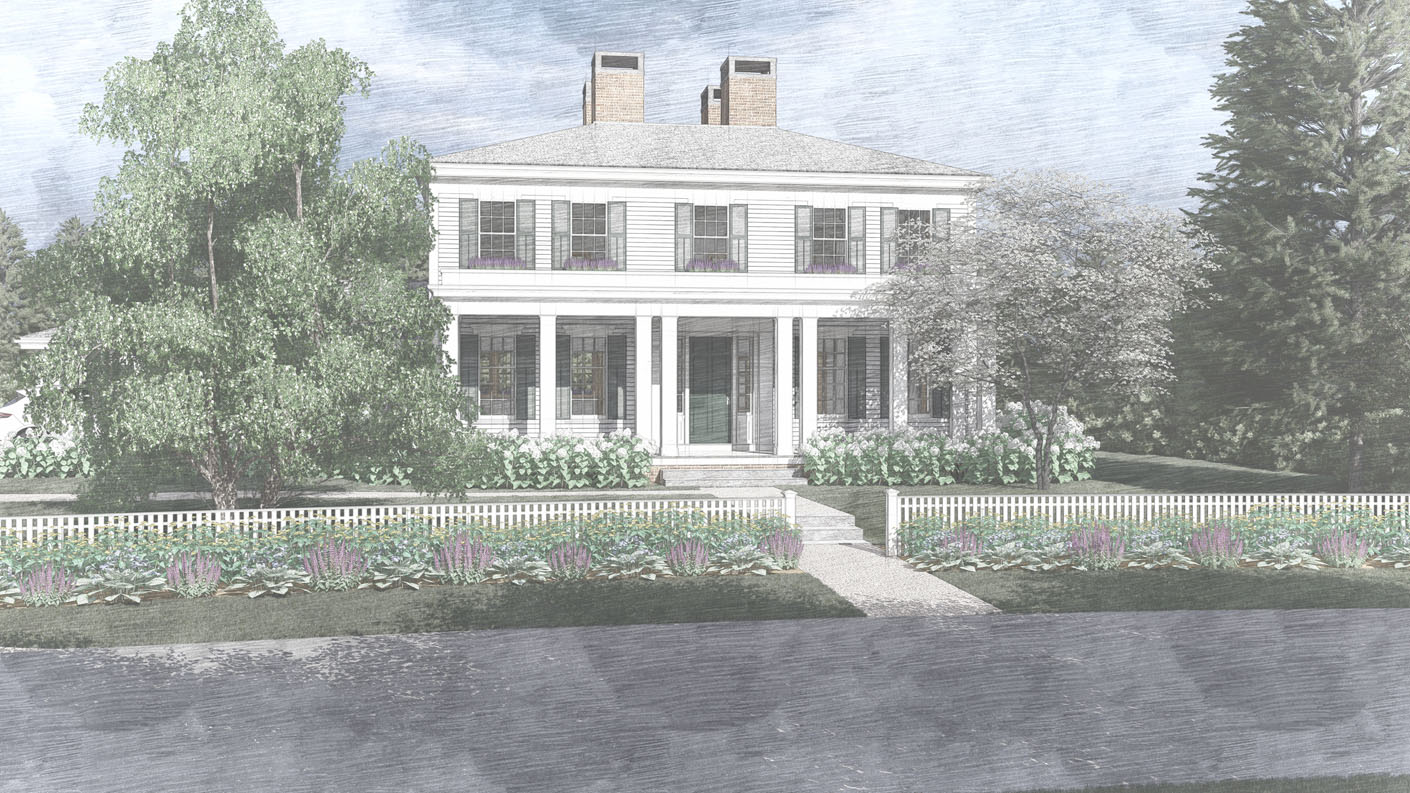
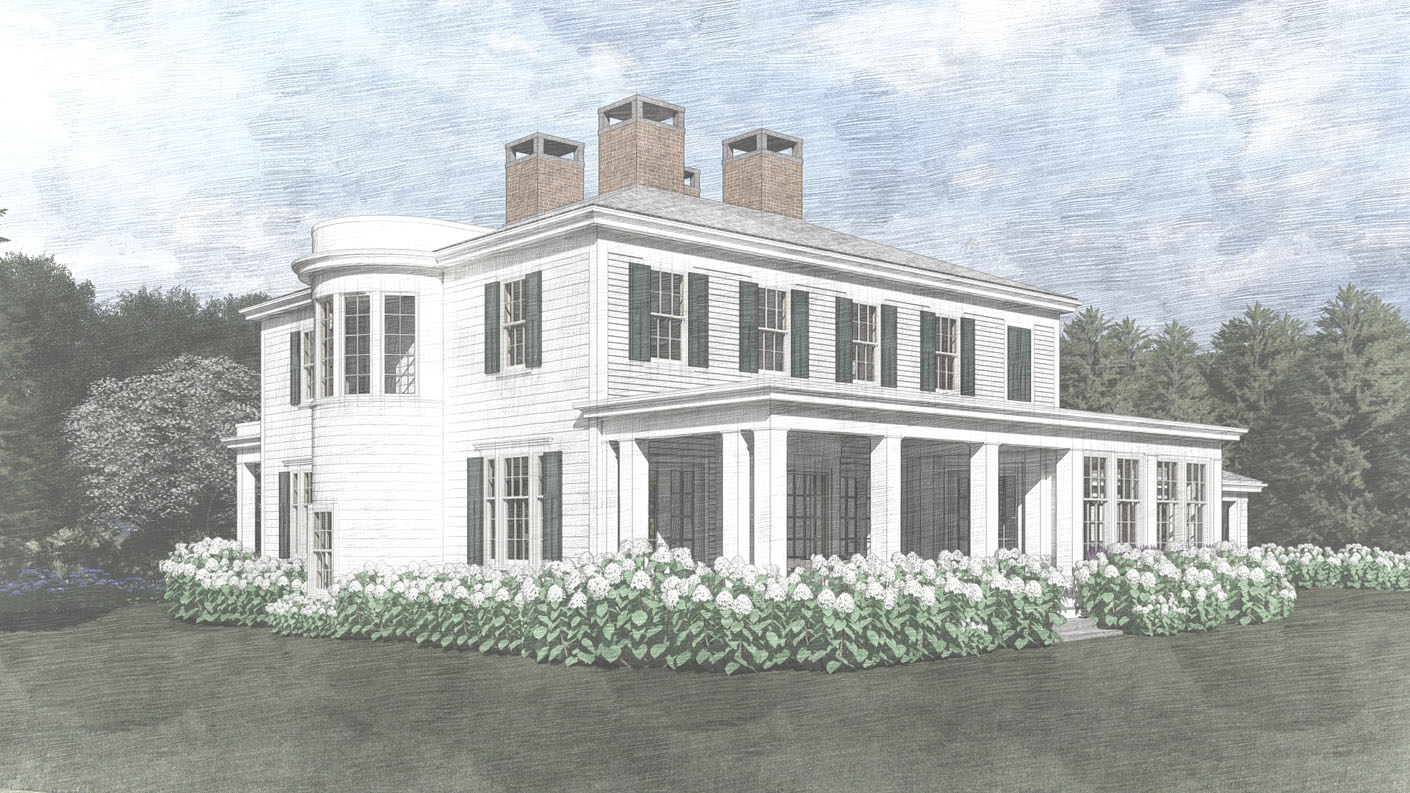
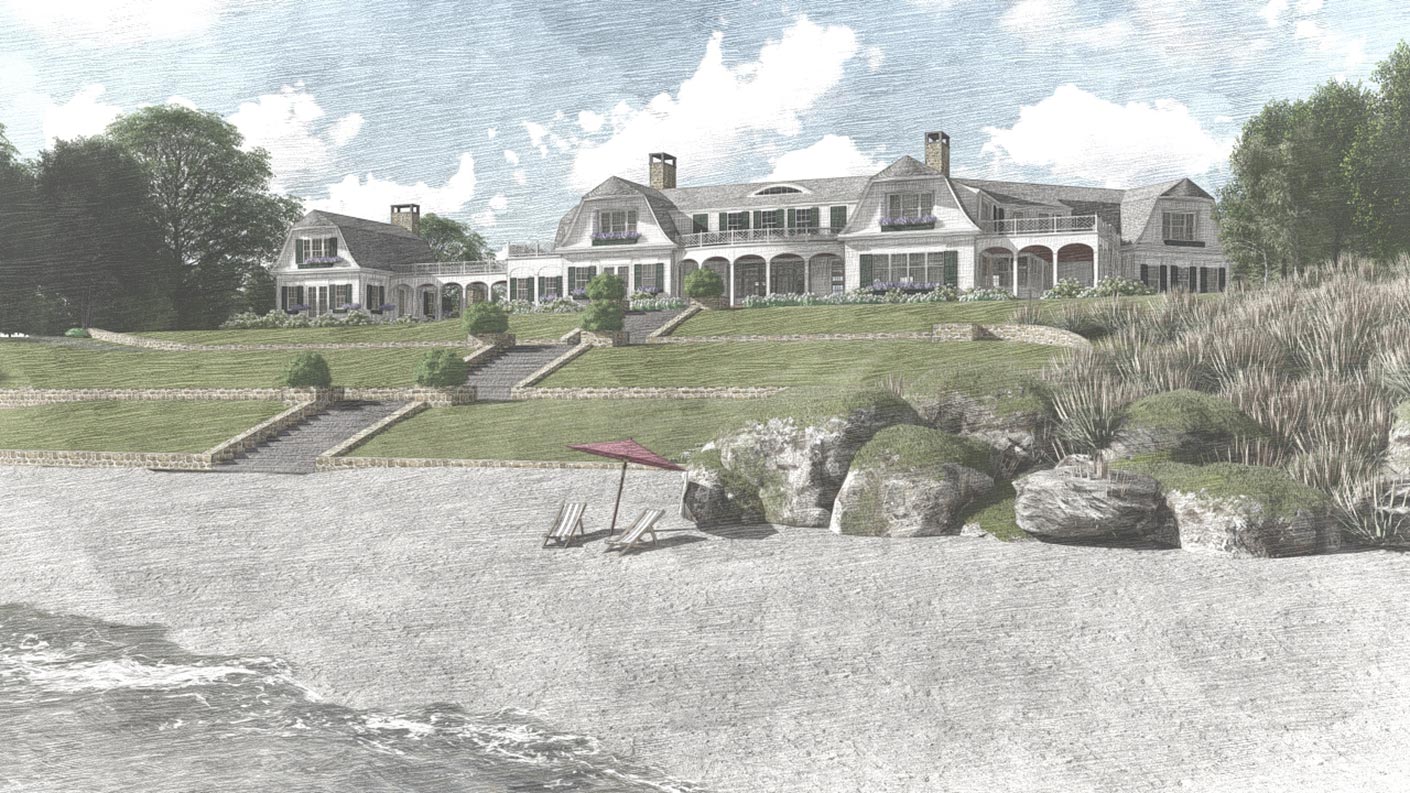
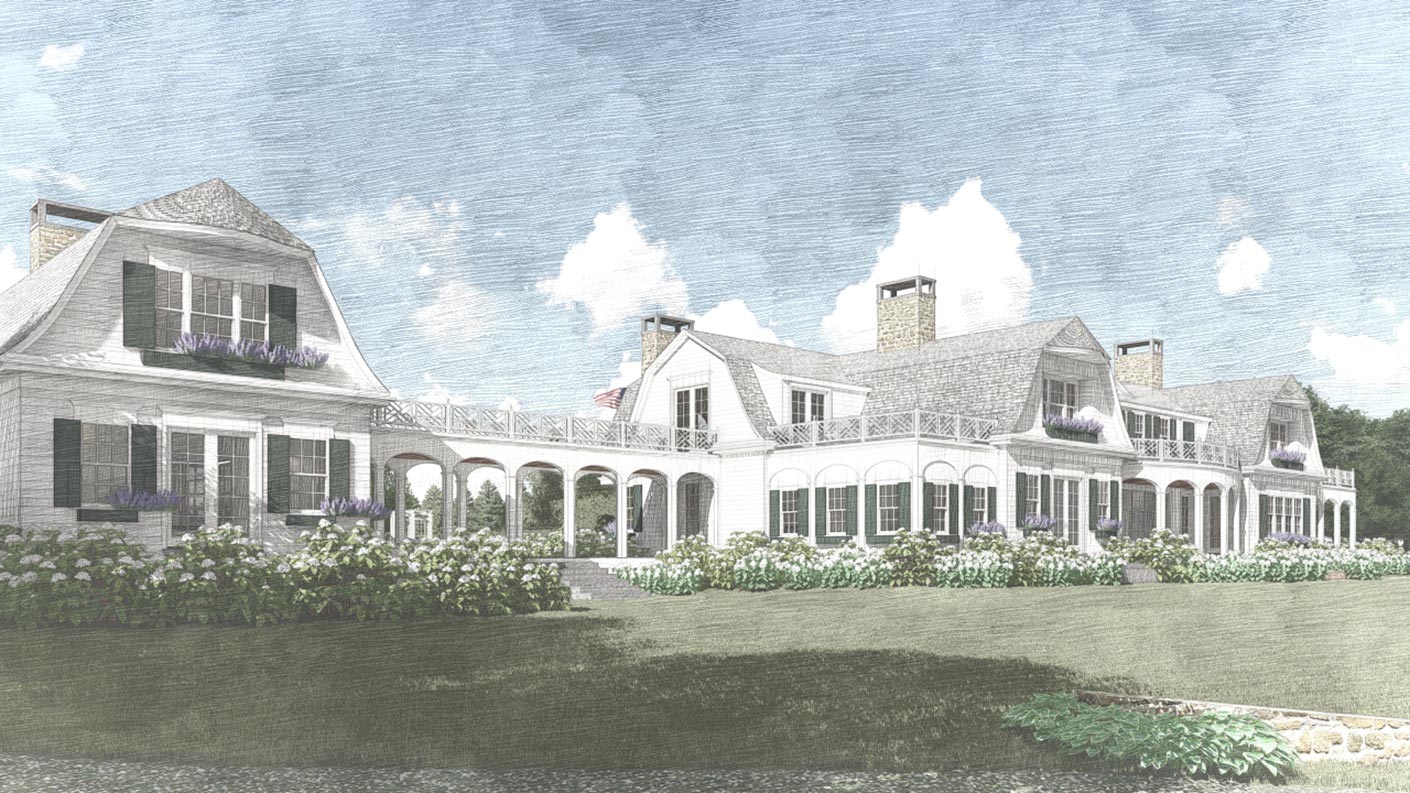
Porches are incredibly versatile. If you need more indoor space, you can add windows to a well-proportioned porch and still retain the intended massing. Sometimes we do this in the form of a three-season room. And if our clients want to use the space year-round, we add insulation and climate control systems.
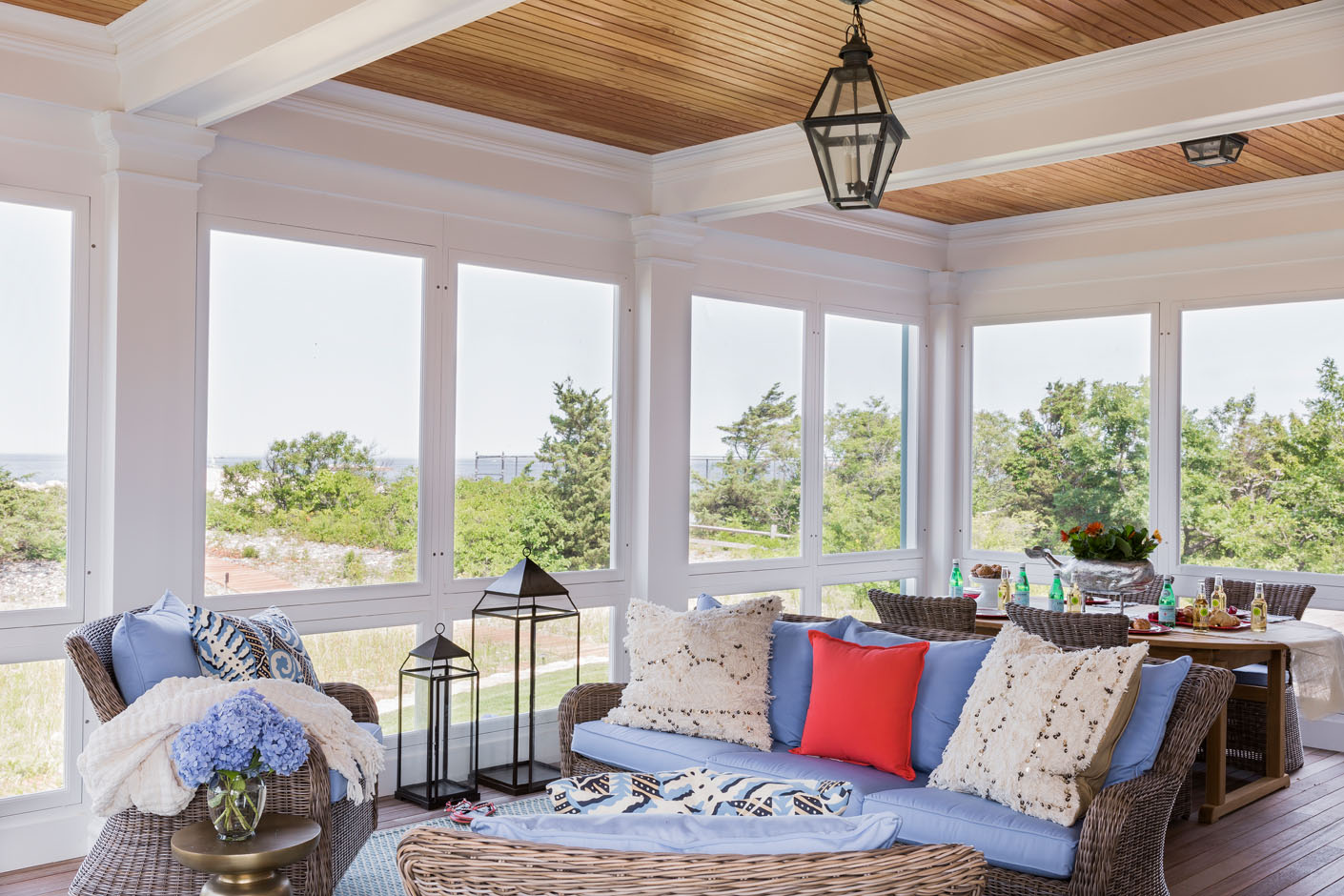
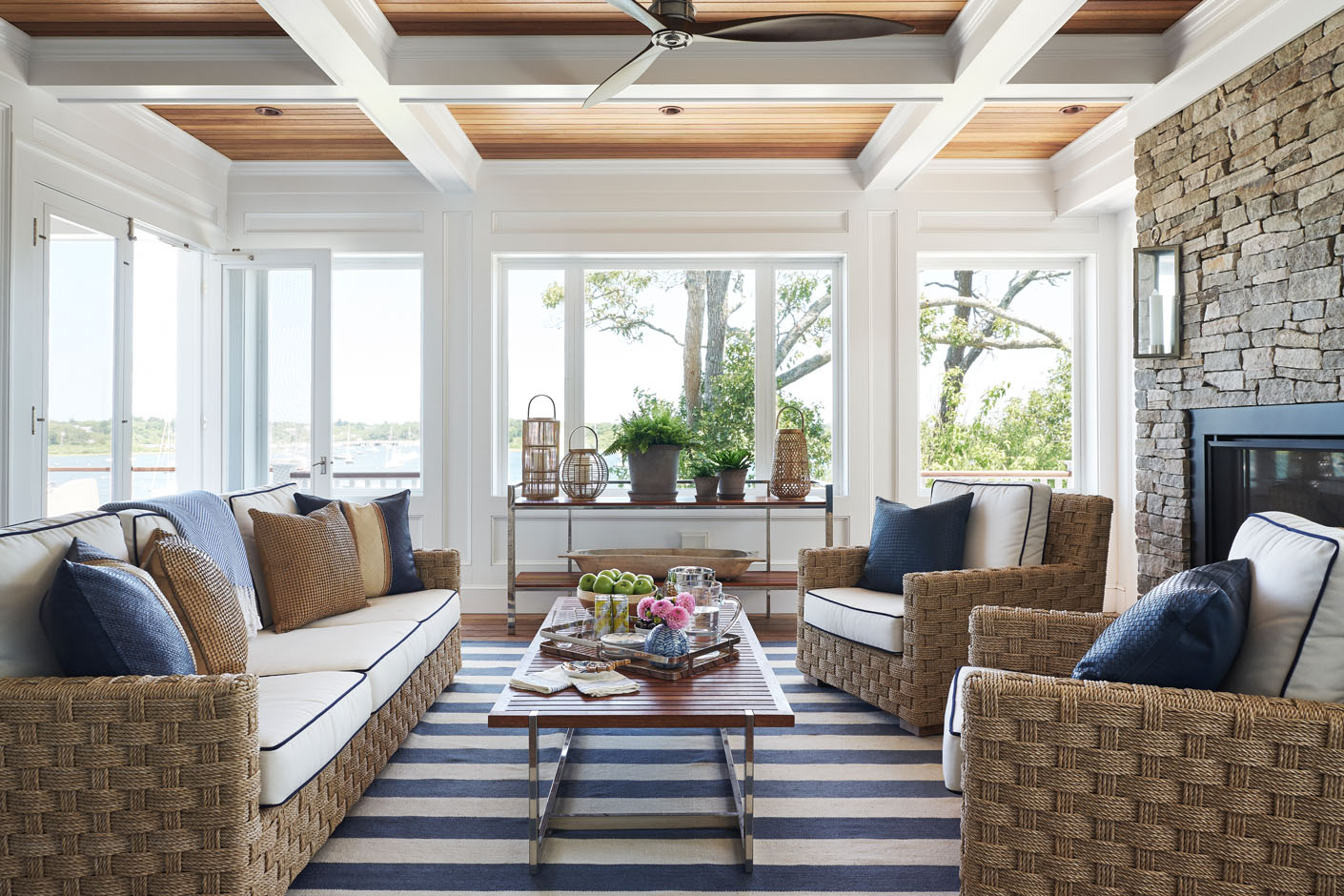
Porches are also a valuable tool when it comes to working with complicated zoning rules. Each municipality counts floor area differently, but in some places, unconditioned covered areas do not count towards building area. Furthermore, some areas allow the addition of a percentage of floor area to homes three years after completion; and filling in an existing porch is an economical way to benefit from this rule – without having to embark on a significant construction project that disrupts the lives of the homeowner and their neighbors. It also helps ensure that the new addition does not have a negative impact on the integrity of the original design.
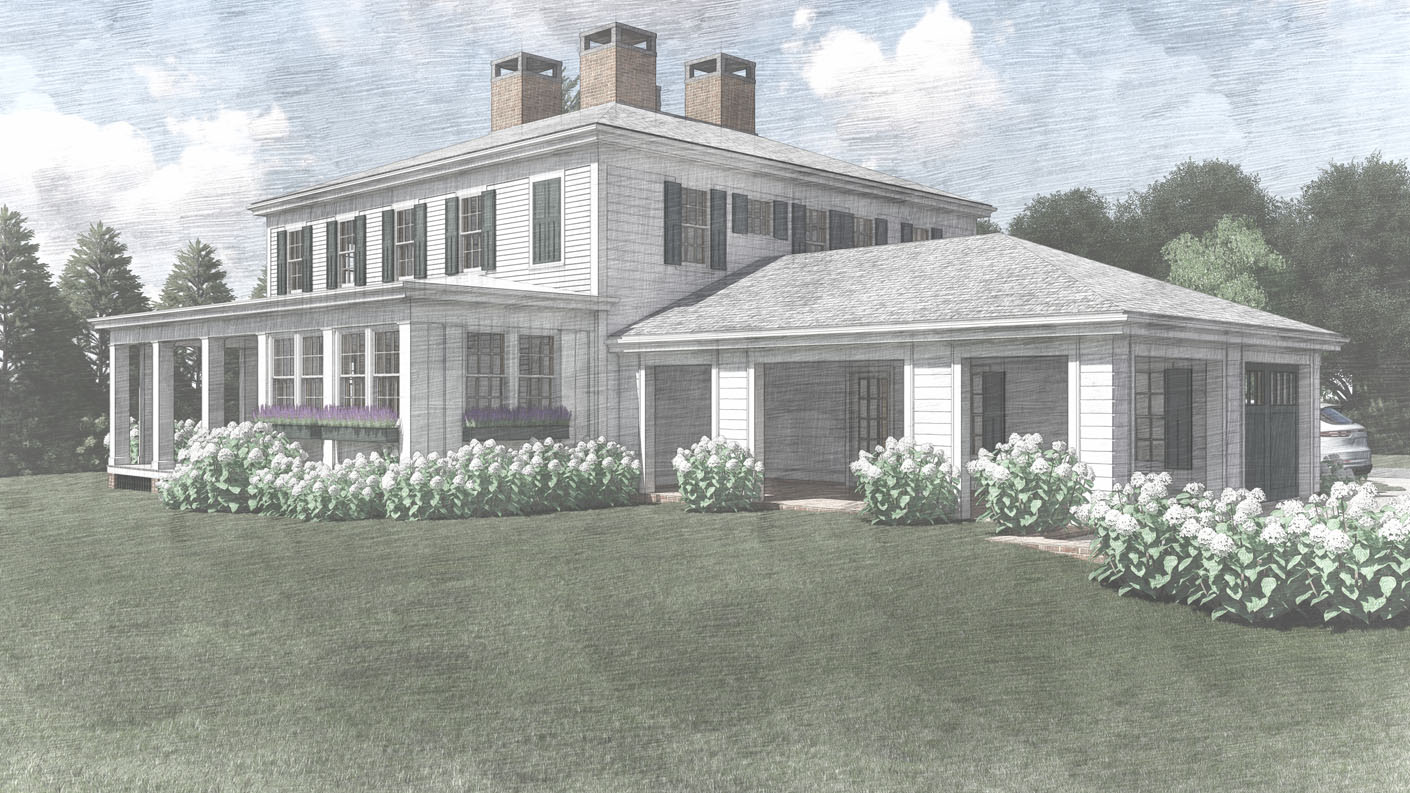
We also love to see filled-in porches because it adds an instant layer of history. Many of our houses are scripted to feel as though they have evolved over time. This approach helps our homes fit seamlessly into established and desirable neighborhoods. One of the best compliments we receive is when people don’t realize that one of the homes we’ve designed is entirely new, and building in signs of an evolving structure is a key component.
People frequently ask us how they can improve their home’s exterior character without having to spend a fortune. Large or small, we believe that creating character is all about the details. Discover ways to elevate your home’s exterior without breaking the bank.