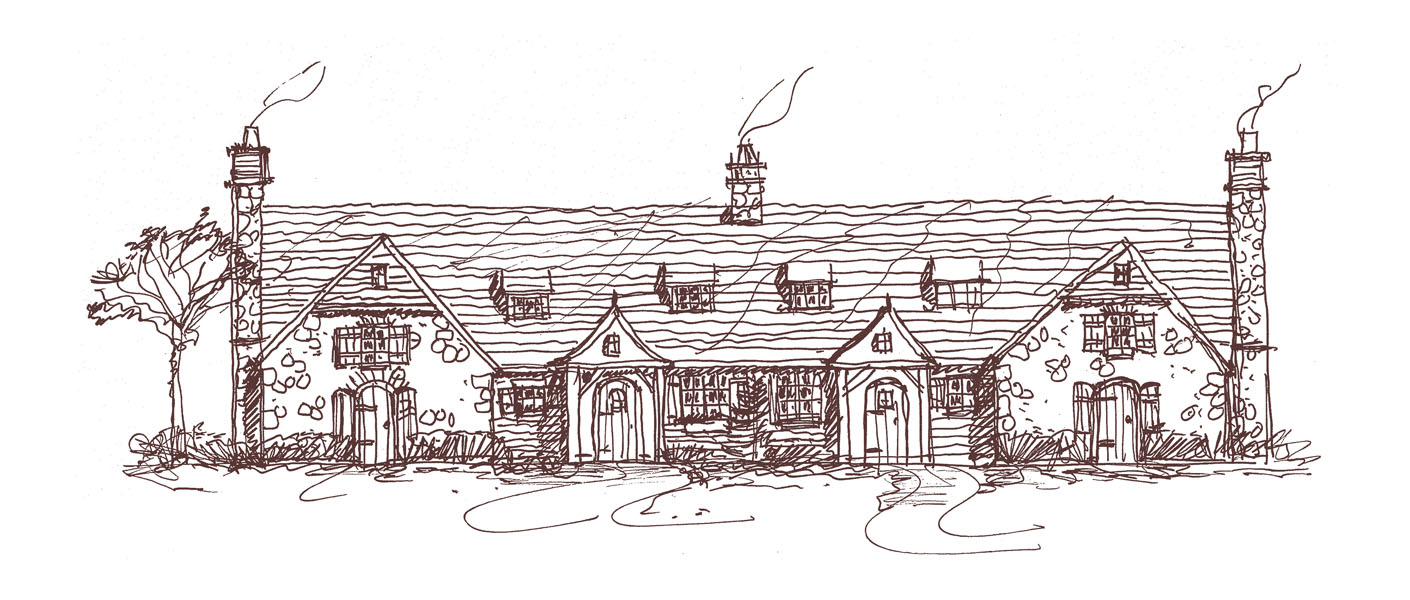Target Market
Deeplands Preserve Residential Community is designed to attract couples 50+ with grown children who are looking to downsize from their current residence because the extra space is no longer necessary or overwhelming. Residents will find solace being conveniently located next to Detroit while enjoying the benefits of a safe, aesthetically pleasing community.
Quick Statistics
| Total Number of Residences | 30 |
| Total Number of Buildings | 18 |
| Estimated Population | 72 People |
| Target Demographic | 50+ looking for convenient living or to downsize |
Architecture & Land
Deeplands Preserve will address 5 out of the 6 visions of the Village of Grosse Pointe Shores including the preservation and enhancement of the village, land, and quiet/peaceful character through the development of an aesthetically pleasing, historically motivated residential community. Grosse Pointe Shores is a special village with a lot of history that has unfortunately been demolished and left as tales and photographic evidence. Instead of trying to recreate history, the past will be used as a guideline, not a rulebook, to create meaningful architecture that will evoke a sense of pride from the residents and the town for many generations to come.
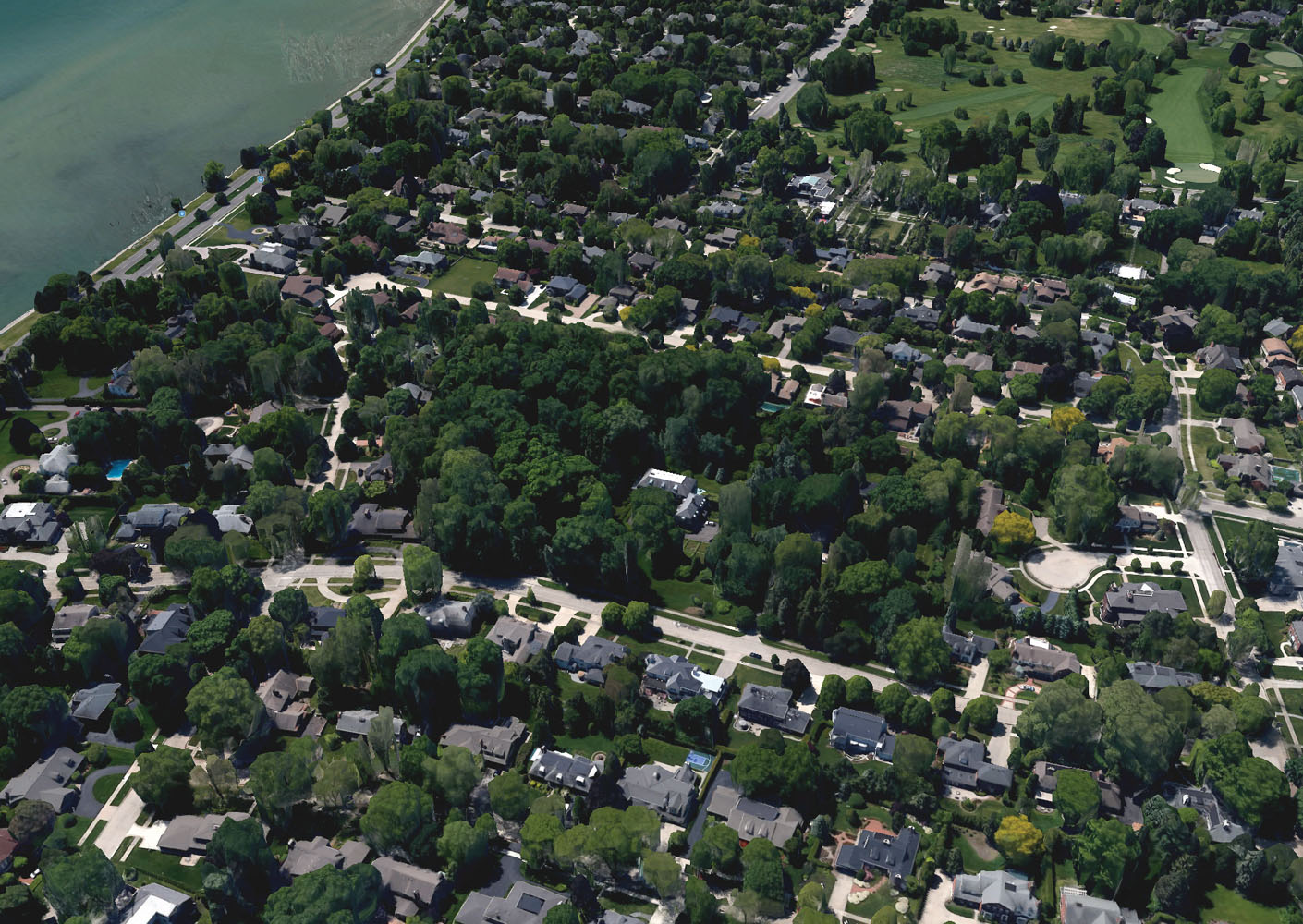
Deeplands Preserve Residential Community will include romantic and intimate homes of character with an implied history by incorporating historic architectural elements found in the 1920s and 1930s throughout the Village of Grosse Pointe Shores, MI. Two main influences are The Edsel & Eleanor Ford House and architect, Albert Kahn. In addition to the restoration of the significant Manor, Deeplands Preserve will include seven different housing types that will be appropriate in scale to each other and to the existing celebrated architecture in the Village of Grosse Pointes Shores. The scripted storyline of Deeplands Preserve Residential Community starts as a Manor, built in the 1920s, on a large parcel of land, and overtime as the family grew, the estate had grown to include accessory buildings for staff, guests, cars, recreational facilities, and horses on the property. The aesthetic goal is to seamlessly blend old and new elements while adding all of the modern amenities of today but still being respectful of the past with historic integrity. Visitors will think the property had been transformed from a grand family estate to a residential community by adapting the presumed “existing” accessory buildings to the way modern families live today, when in fact everything is newly constructed with the exception of the manor house. With careful execution, Deeplands Preserve will look and feel as though it has stood for a long time, rooted in its site and in scale with its surroundings, providing a sense of history, timelessness, and belonging.
According to current R12 zoning laws, the acquired land allows a total of 22 detached single-family houses as a matter of right. In a planned unit development, up to 44 units would be allowed. Deeplands Preserve Residential Community will include 30 residences in a total of 18 buildings allowing for significantly more open space resulting in less intensive use of land. The majority of the original trees on the estate will not only be preserved but also celebrated as a natural landscape creating significant views for the future residences. The preservation of mature trees will also help evoke a historic nature and sense of belonging within Deeplands Preserve further enhancing the scripted scene of a historic community built in the 1920s and 1930s.
Home Types
Manor Residences 1 & 2
The formal entrance to the Manor is accessed through the existing front door and opens to a shared long hall, with a groin vault ceiling, culminating at a large mirror with entrances to residences 1 and 2 flanking each side. Each residence is entered through tall mahogany double doors with arched tops. Manor Residence 1 occupies the left half of the existing manor and Manor Residence 2 occupies the right half. Each main residence has 4 floors with a private elevator and stair access to each level. Each residence has a large country kitchen, dining room, great room, three bedrooms, two laundry rooms, a playroom, a wine room, an office, and two parking spots in a shared garage.
Manor Carriage House Residences 1 & 2
The Manor Carriage House Residences can be accessed through a private entrance within the motor court or through a common entrance off the garage and the rear façade. The first floors consist of the entry foyer with stairs accessing all three floors. The second floors occupy the entire carriage house wings. The living room is located at the top of the stairs which is open to the dining room and kitchen. The other end of the carriage house accommodates the master bedroom suite with a walk-in closet, an additional bedroom with a private bath, and a study or third bedroom. The lower level opens to a media club room with a full bath.
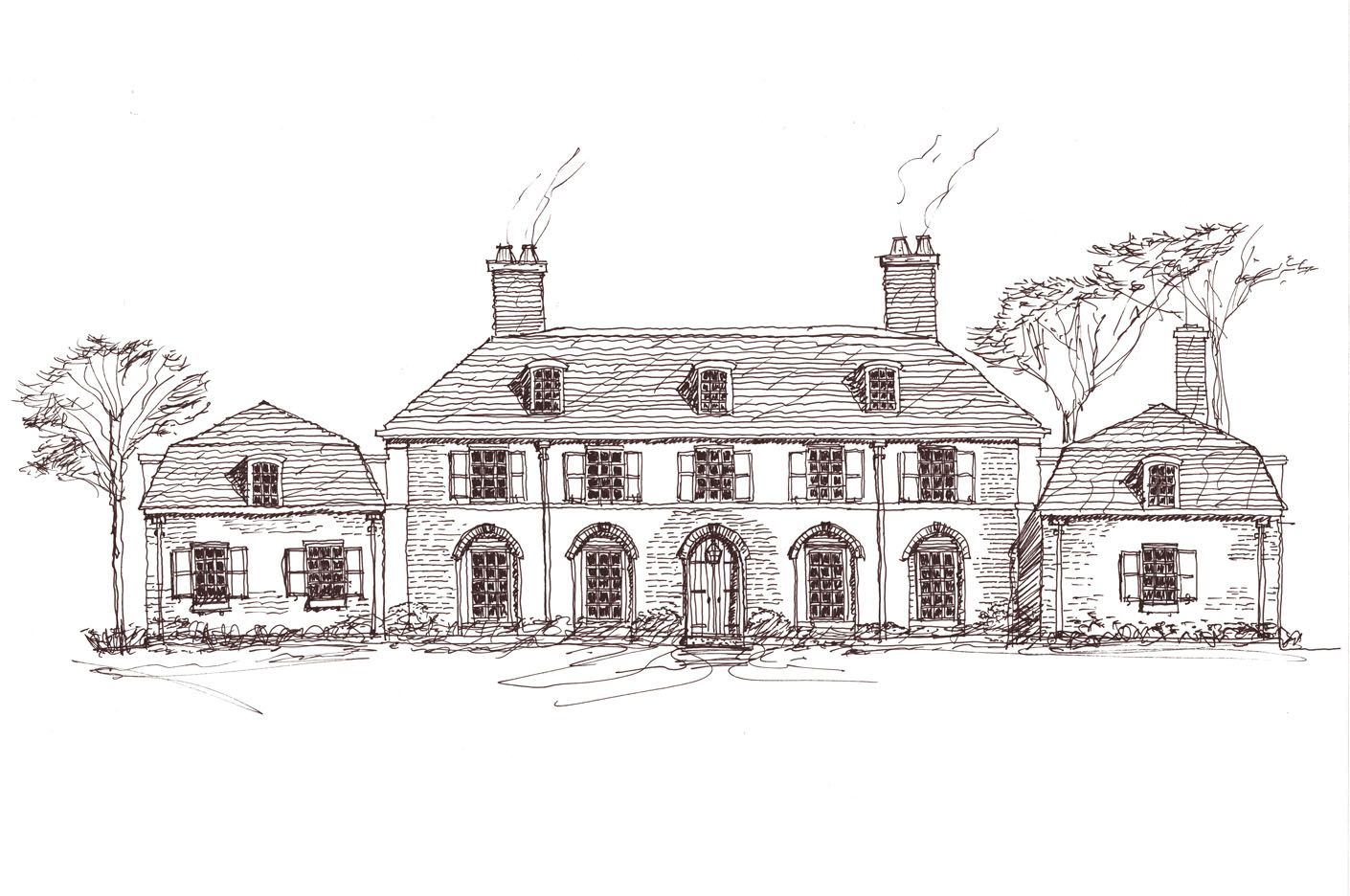
Gate Houses
The Gate Houses have a look of a cozy bungalow, but the exterior hides the spaciousness and open feeling to be found inside. Stonemasonry trimmed with brick, old-style wood siding accented with heavy timber trim, and divided-light windows trimmed with shutters are the exterior details that suggest the bungalow style. The graceful design is first encountered by the entry, framed with oversized timbers, a typical bungalow theme. The floor plan flows easily from the entry into the living room, and on to the formal dining room. The living room fireplace faces the garden. In the dining room, a striking stairway winds up one wall leading to the three bedrooms upstairs. A study to the right of the entry is encased with bookshelves. The kitchen affords a view of nature, emulating a warm, snug feeling with the addition of the distressed wood timber beams on the ceiling.
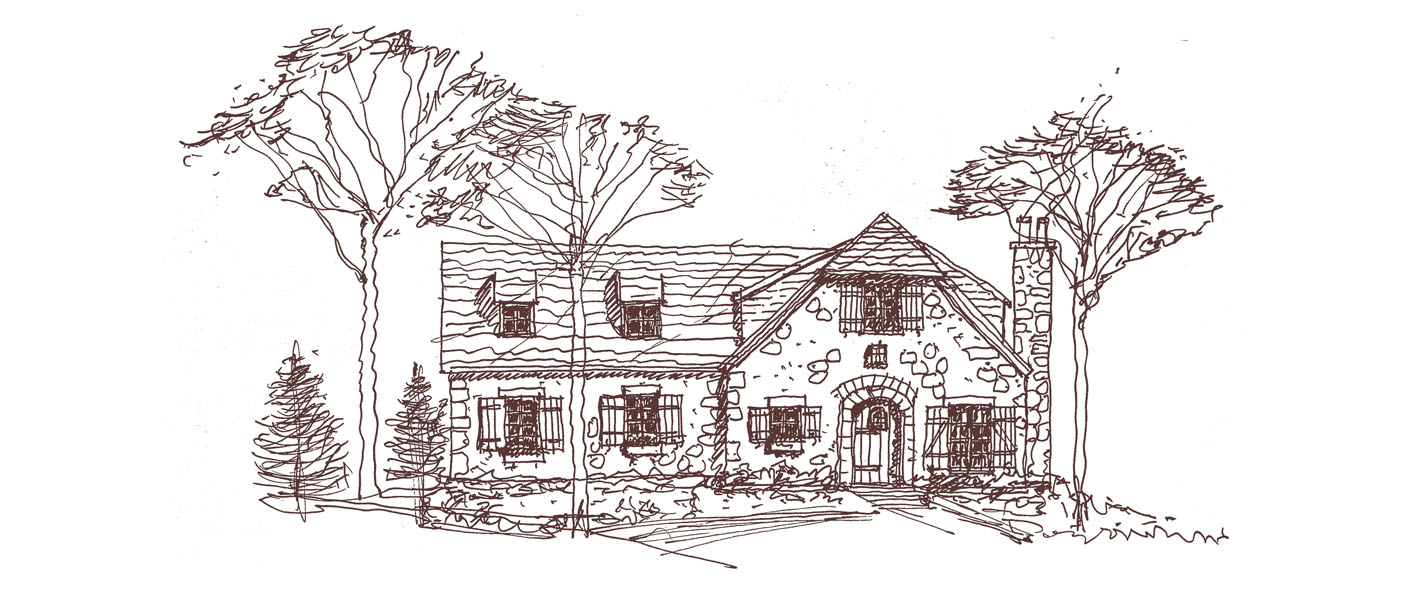
Detached Cottages 1
The two detached cottages located on the east side of the preserve, recall the English cottage vernacular with the use of 12 pitch roofs, native stone, stucco, brick, wood roofs, exaggerated tall chimneys which are found in many of the homes in Grosse Pointe displaying Albert Kahn’s signature English vernacular. Both freestanding homes have a private two car garage and a first-floor master bedroom suite, outdoor/indoor living opportunities, screened porches, and two additional bedrooms and a loft/study on the second floor.
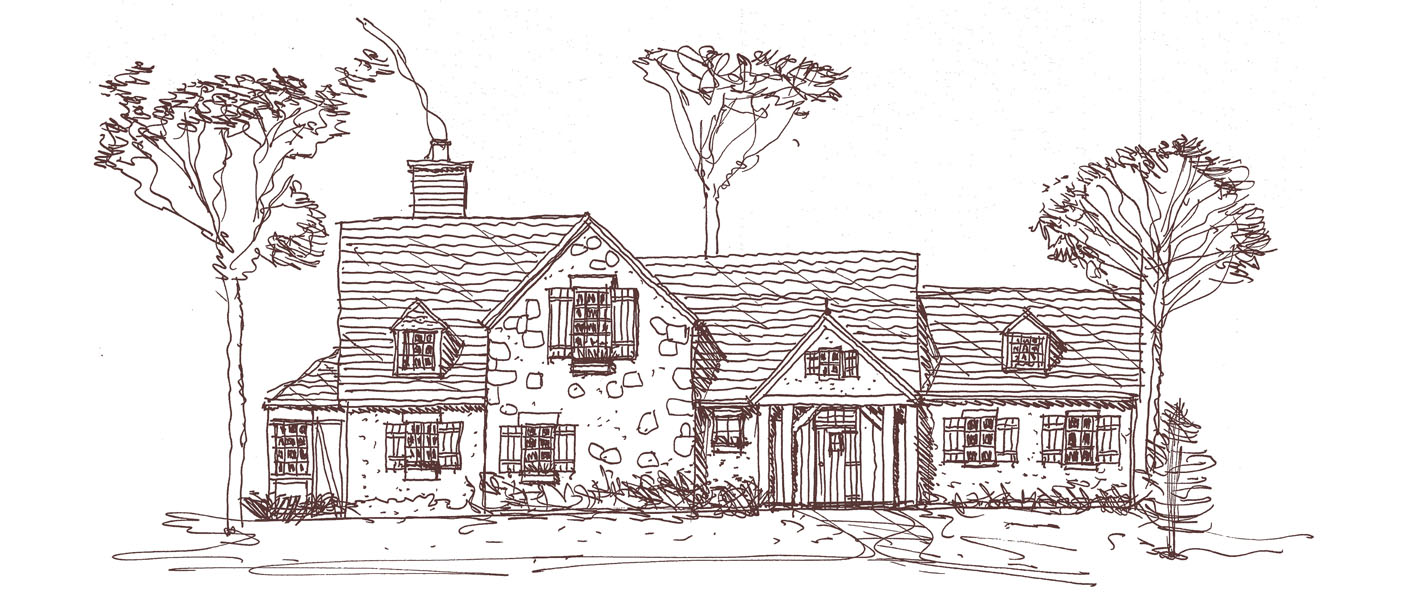
Detached Cottages 2
The two detached cottages, located on the western edge of the preserve, create a bookend for the ensemble of buildings located off of a separate lane essentially serving those homes. They are freestanding homes with a private two car garage, first-floor master suite and two additional bedrooms and a study on the second floor. The exterior will consist of a combination of either stucco or stone with a hand split red cedar roof in the same vernacular of the detached cottages located on the opposite side of the preserve including the use of tall chimneys and small scale dormers to maintain the rhythm of the street. A large artist window will serve the open area gathering room located on the second floor.
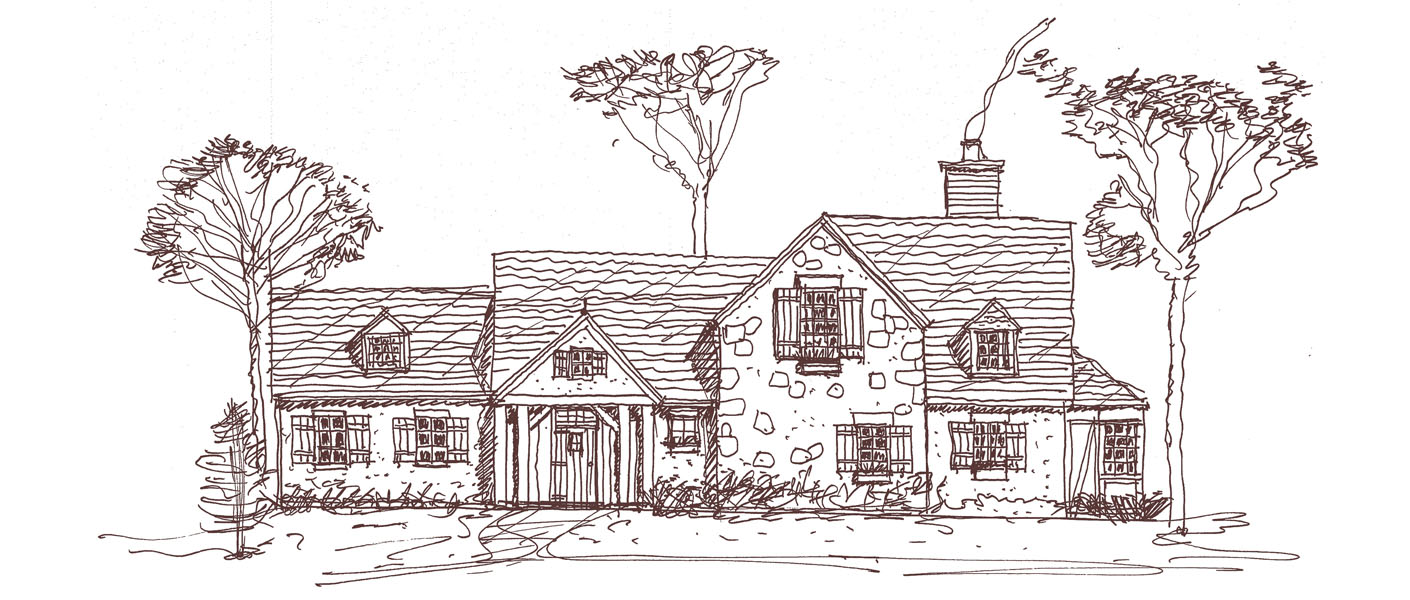
Detached Country Homes
The architecture of the two Detached Country Homes incorporates a combination of stone and Tudor detailing influenced by many signature homes built in the 1920s and 1930s within Grosse Pointe. The timber nature of the Tudor style is expressed not only in the major gable facing the country lane but also in the portico which provides covered access to the entrance area of the home. The first floor utilizes an open floor plan with a master bedroom located at the front of the house. The second floor has two additional bedrooms with an open family room overlooking the commons through a large divided window.
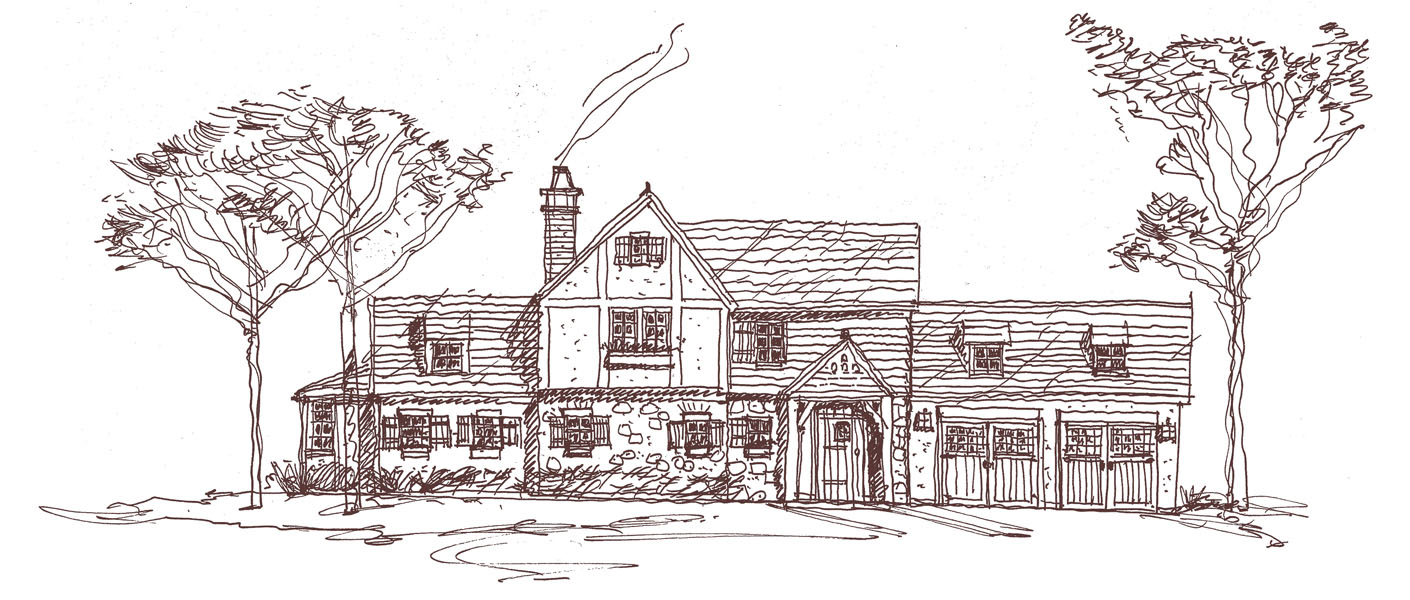
Attached Country Homes
There are two Attached Country Homes, four separate residences, on the estate preserve property that are designed to look like the companion pieces to the original manor. The layout of the preserve allows the entrances to the different residences be on separate lanes thus creating an illusion of a single free-standing house. A closer look at the floor plan reveals a clear division down the middle defining the two separate residences. Attaching the two residences at the rear façade preserves the land without sacrificing the aesthetics. The architectural vernacular evokes an English character with the strong tall roofs and strong chimney imagery. The first floor uses an open floor plan with a master suite and private two-car garages treated like a carriage house wing. The second floor accommodates two additional bedrooms, a shared bathroom, and either an open loft or enclosed study.
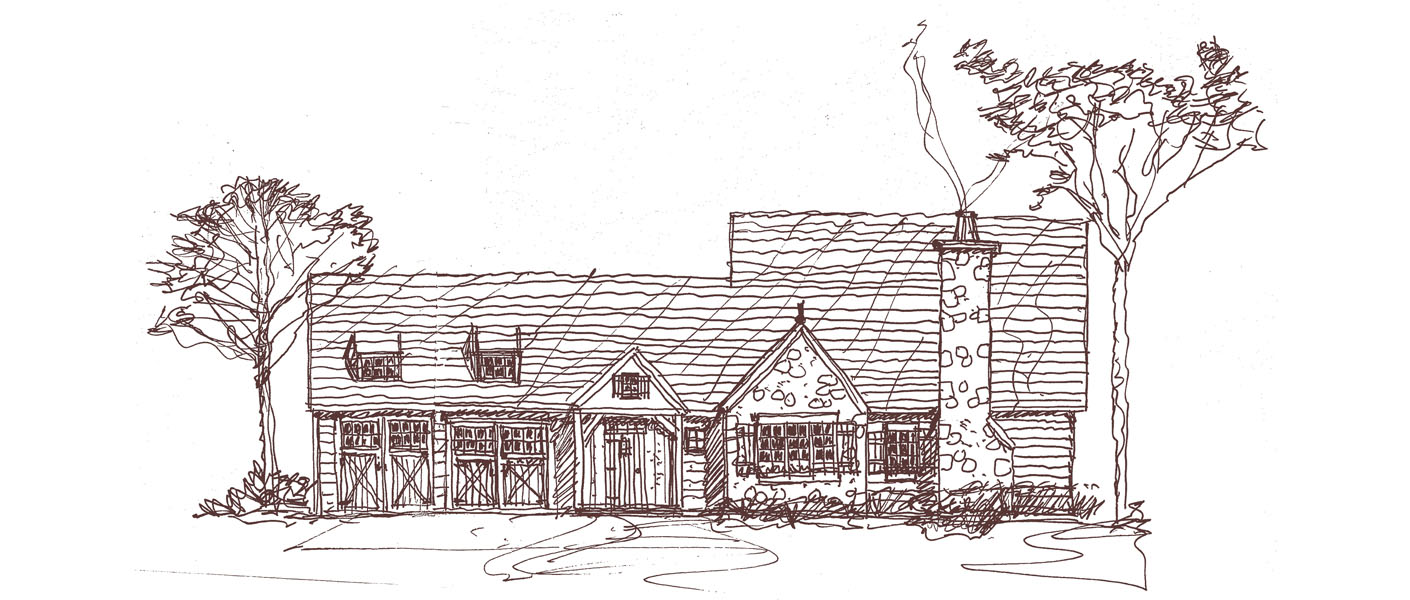
Attached Stable Homes 1
There are a total of 8 stable home residences clustered in 4 buildings located at the rear of the property where the stables are traditionally found on large estates. Attaching the two stable homes creates a sense of a miniature courtyard and arrival area that compliments the original manor house. The use of rusticated siding, stone, wood roofs, smaller scale windows, and stone chimneys recall the character and theme of a barn or stable that would have been developed in Grosse Pointe during the 1920s and 1930s. The architecture is very sympathetic to what is found at the Edsel & Eleanor Ford House including 12 pitch roofs and massive chimneys all creating the imagery of the English countryside from the turn of the century. One stable house type is slightly larger than the other however both have an open floor plan, first-floor master bedroom suite, significant outdoor living spaces, and two additional bedrooms with a shared bathroom on the second floor.
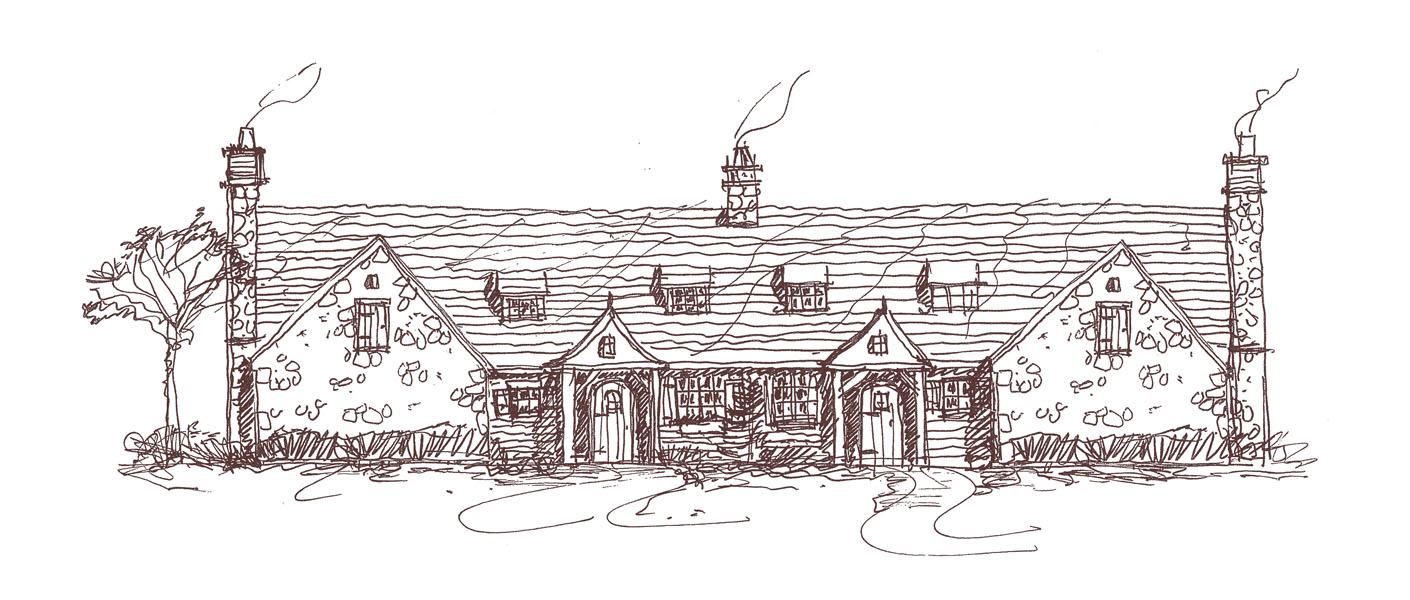
Attached Stable Homes 2
There are a total of 8 stable home residences clustered in 4 buildings located at the rear of the property where the stables are traditionally found on large estates. Attaching the two stable homes creates a sense of a miniature courtyard and arrival area that compliments the original manor house. The use of rusticated siding, stone, wood roofs, smaller scale windows, and stone chimneys recall the character and theme of a barn or stable that would have been developed in Grosse Pointe during the 1920s and 1930s. The architecture is very sympathetic to what is found at the Edsel & Eleanor Ford House including 12 pitch roofs and massive chimneys all creating the imagery of the English countryside from the turn of the century. One stable house type is slightly larger than the other however both have an open floor plan, first-floor master bedroom suite, significant outdoor living spaces, and two additional bedrooms with a shared bathroom on the second floor.
