Over the past six months, as a result of COVID-19 and work-from-home mandates, countless families have fled cities and set up residence in beach houses, country properties, or weekend cabins. First lured by the ocean surf or a pace somewhat slower than that of the bustling city, many homeowners now find themselves intrigued by the idea of staying in these second homes full-time. With an unintended “test run” well underway, clients are now inquiring about modifying these properties to be viable primary residences. Below, some of our strategies for making the big move.
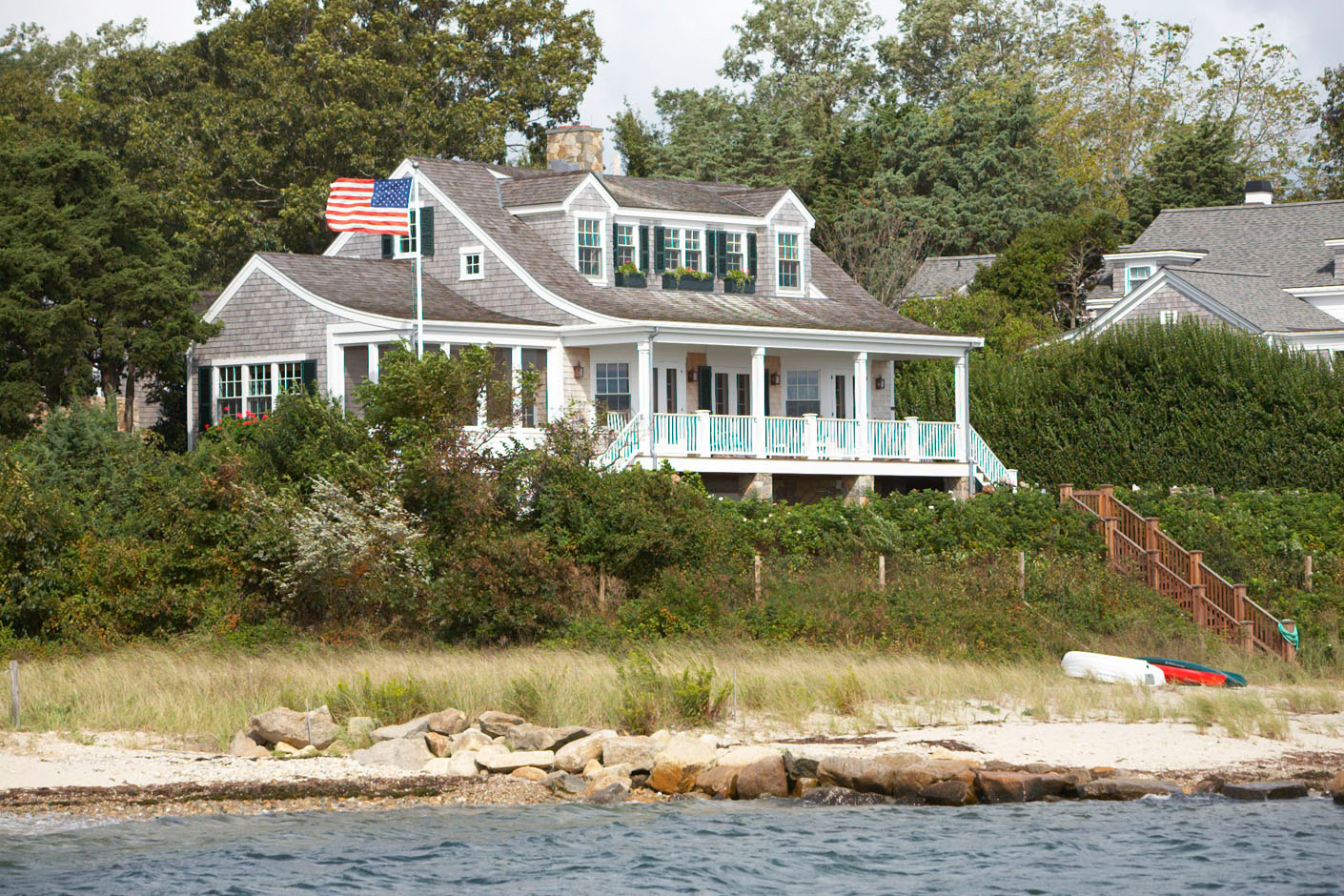
Private spaces are key
A casual, open floor plan prevalent in so many second homes encourages seamless entertaining and multi-generational togethering, where parents, children, and grandchildren can interact in a relaxed environment. But when generations are suddenly encamped in that space for an extended duration, it can be less than relaxing. Without private spaces, finding moments of peace in long-term everyday living can be a real challenge. As a NYTimes article so aptly put it, “Sure, the idea of watching children play while you make dinner sounds great, but only until you’re trying to listen to Terry Gross on NPR while an episode of “Peppa Pig” blasts…”
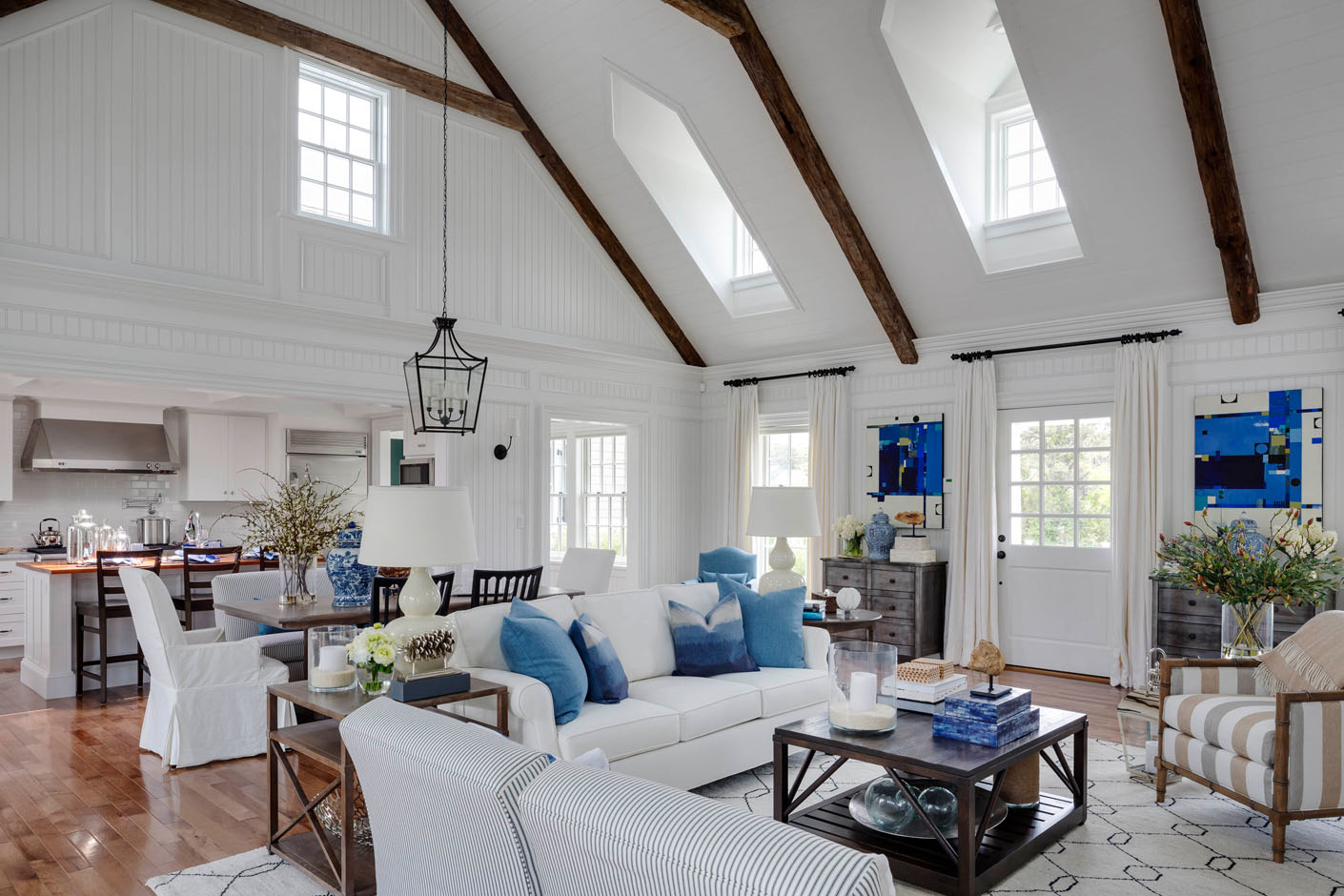
With this in mind, we work to create private spaces for family members within a second home in order to make a proper primary residence. In a beachfront property with an expansive front-to-back living room, we might consider taking a portion of that large living room and making it a den overlooking the ocean. This way, a comfortable new space is delineated which works when only 2 people are living at the residence, and also serves as a quiet moment away from the action when the house is again full of guests.
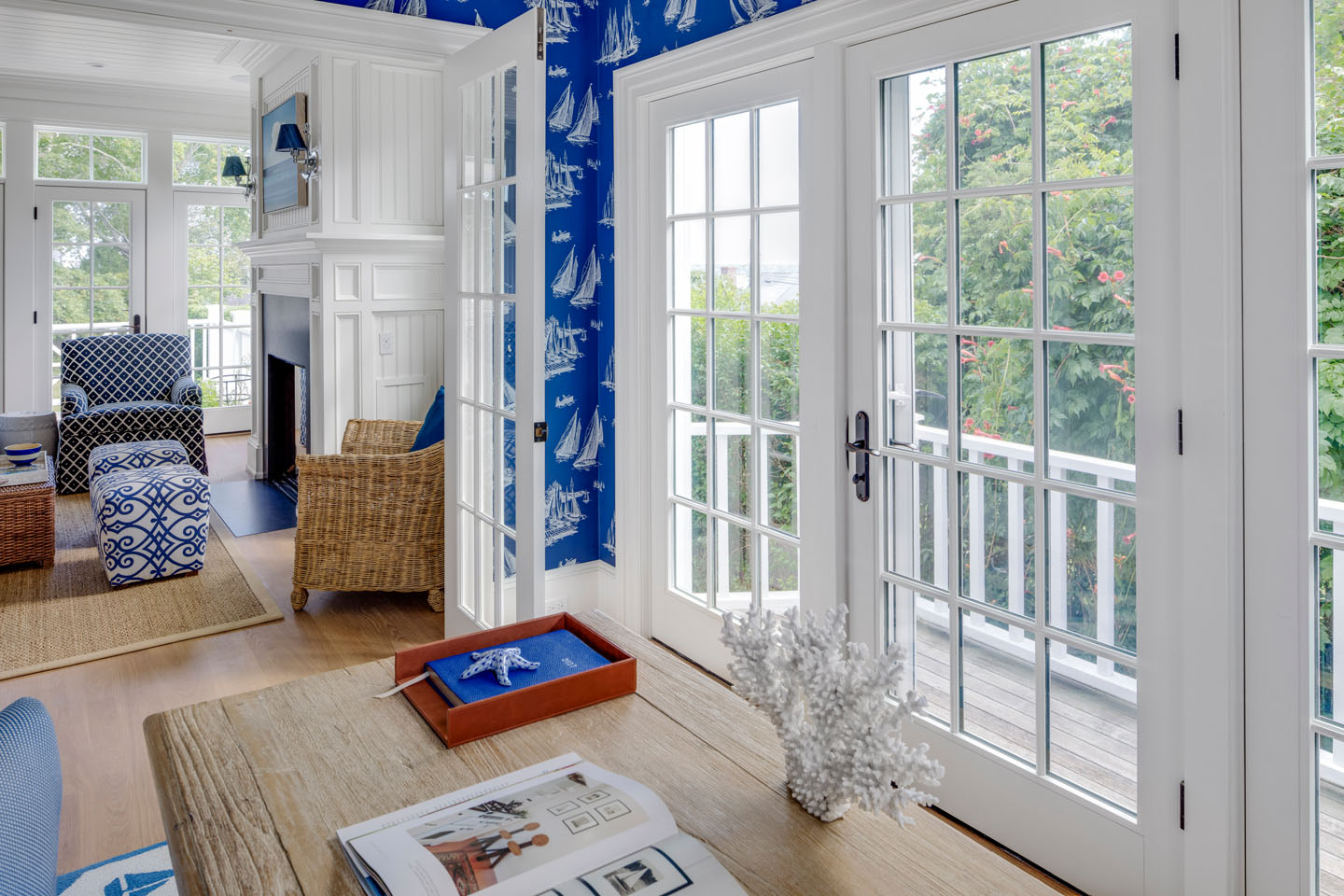
In addition, depending on how our clients want to live, we may rethink the placement of a primary bedroom. While traditionally a primary bedroom is found near family bedrooms, we may look to move that bedroom to the first floor, away from the bustle of children and grandchildren who might be staying longer term; a little added privacy goes a long way towards enjoyable interaction over time.
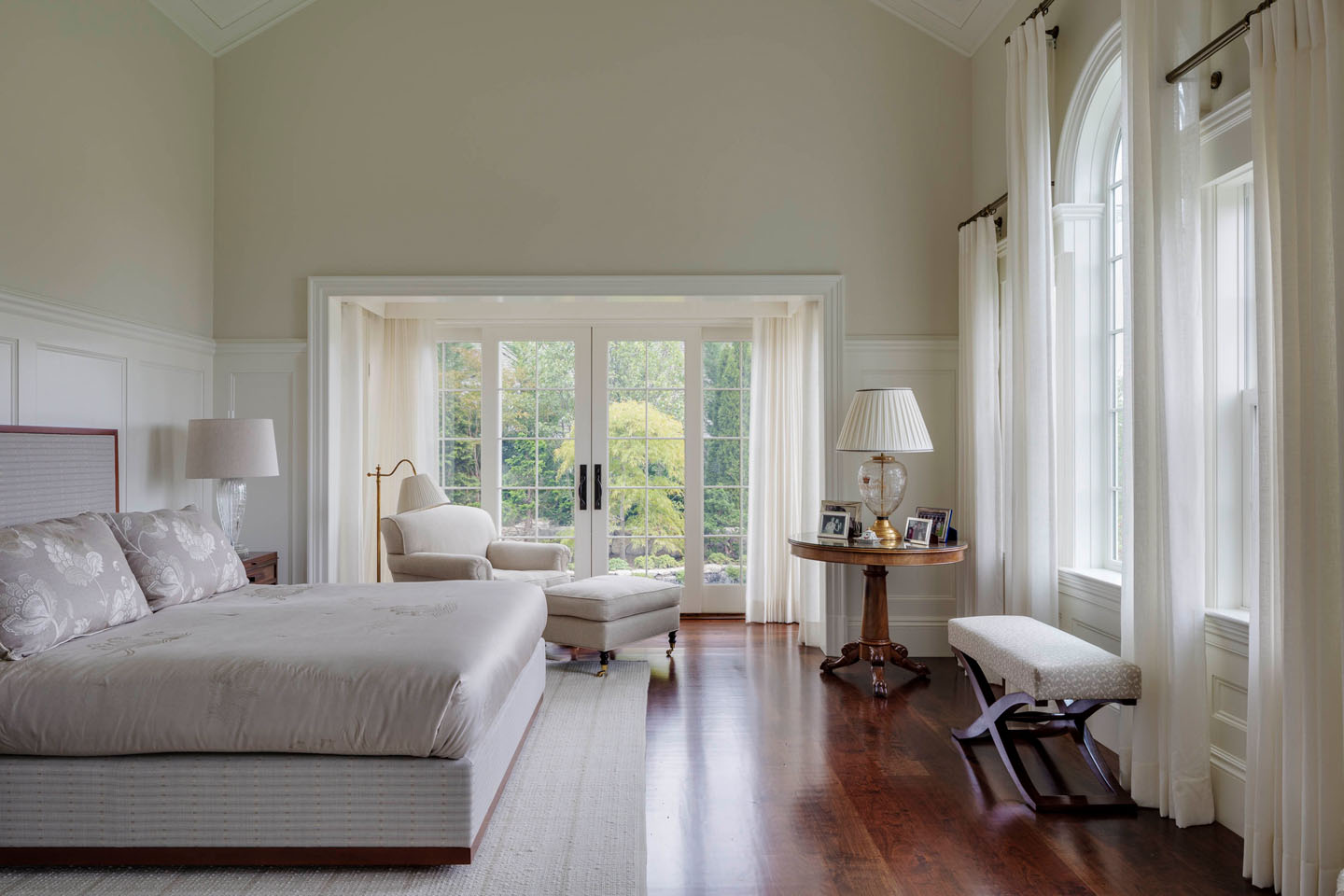
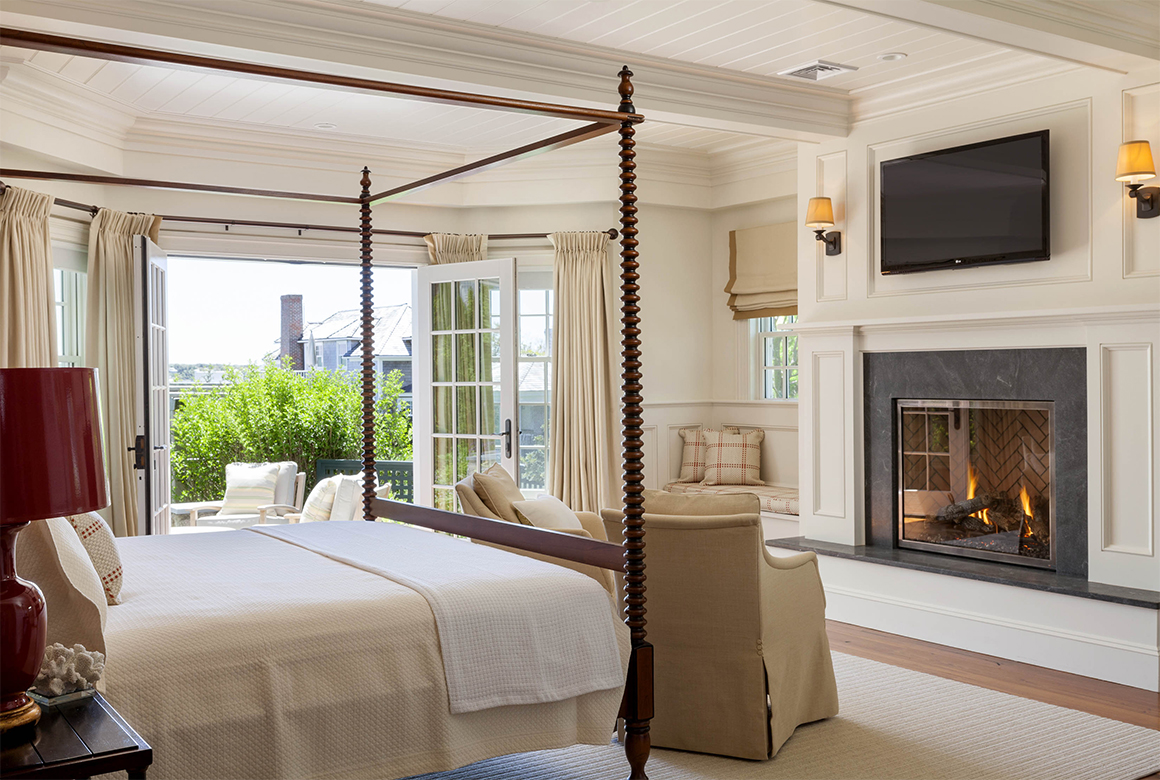
Offices are a necessity
Some second homes lack true office space, and “working at the dining room table” can become uncomfortable and cumbersome. In order to make a vacation property function as a primary residence, the addition of one—if not two—offices are ideal. In more modest traditional capes like the ones found in Eastham and Orleans, we look for spaces that can be easily transformed into offices like under-utilized three-season porches. Simple modifications can make those rooms functional workspaces, and make the home meet a work-from-anywhere need.
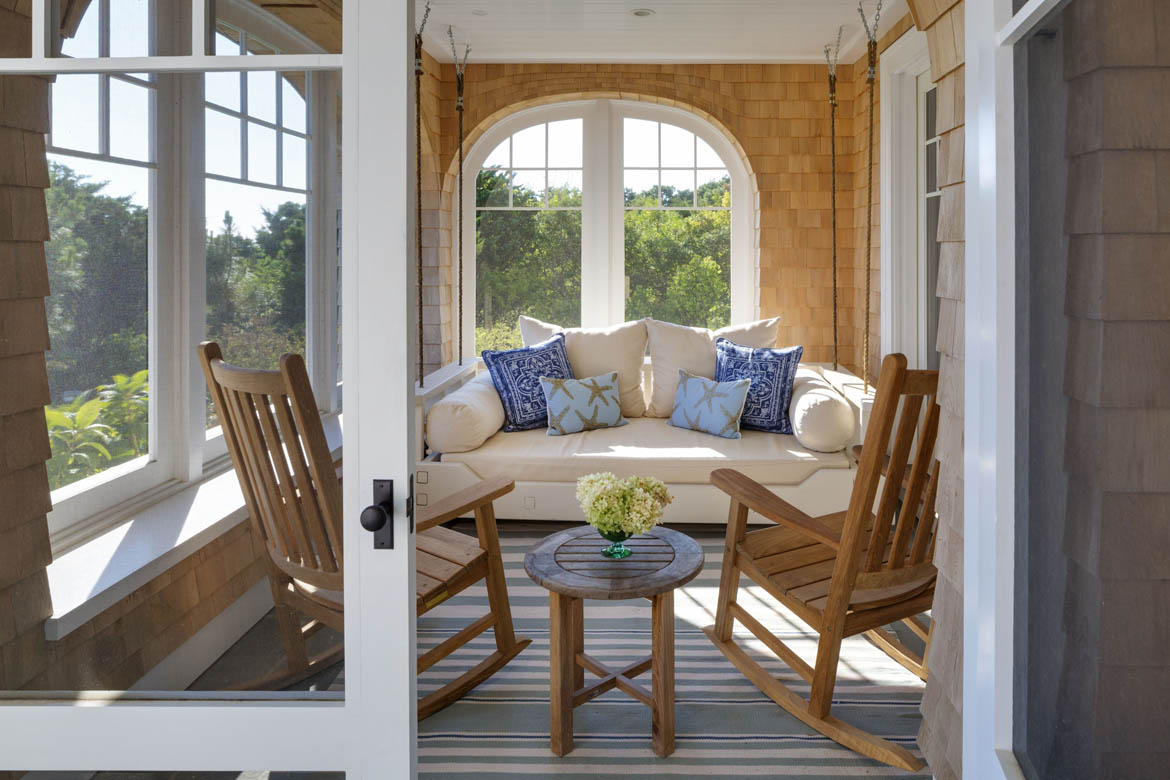
Other times, we develop creative conversions that achieve a client’s goals. In one East Hampton project in development, we will convert the garage of a second home into two offices and a study that opens to a patio. The second floor of that space will become a conference room for true collaboration with a deck overlooking the water. A new carriage house will be added to the property, and a mudroom connector will link it to the kitchen. With these adjustments, that second home can function as a primary residence, workspace, and vacation home all in one.
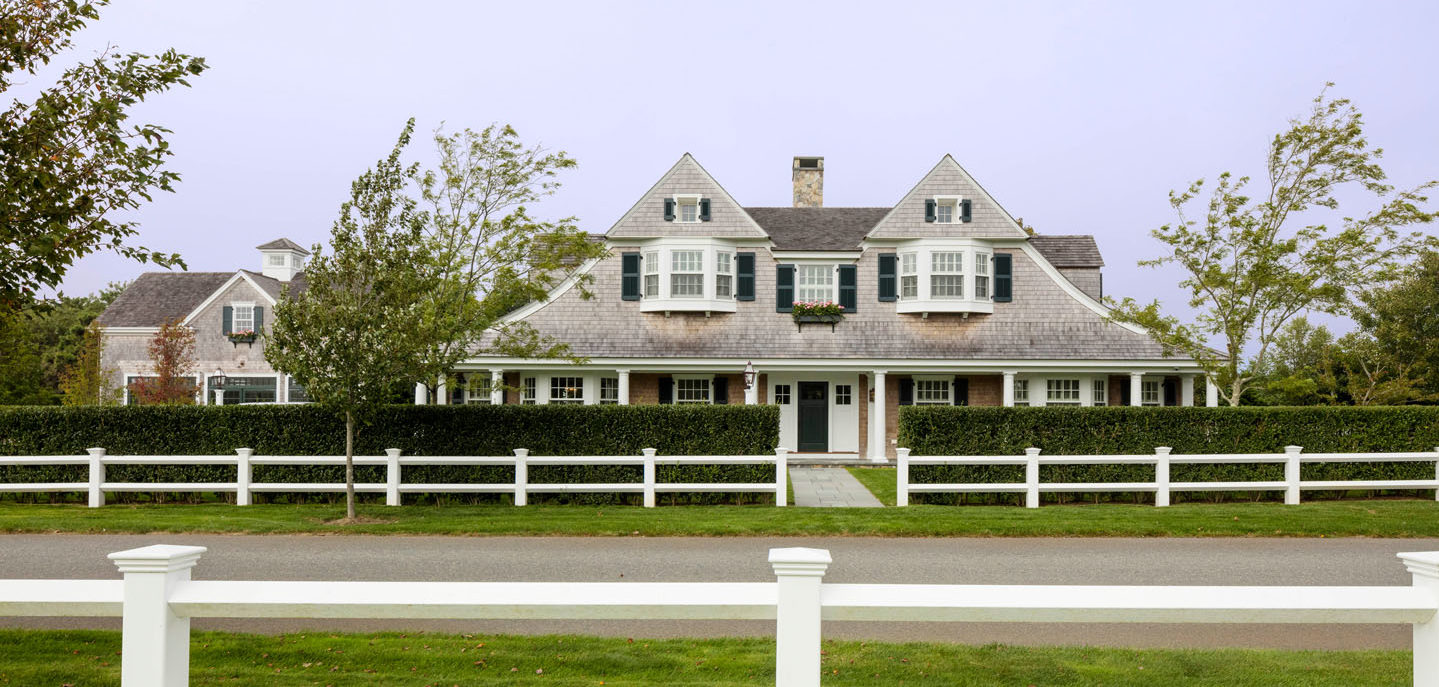
There is never enough storage
In a second home that was never intended as a primary residence, oftentimes closets, storage space, and even garages were overlooked. As a result, when we modify such residences for primary living, we are often tasked with adding additional storage areas. But when space comes at such a premium, where do we put the closets? In the most challenging of cases, we are forced to think of a home like a boat. We’ll consider built-in beds, with drawers placed underneath like a captain’s quarters; the look is custom and the functionality is necessary. Other times, bedrooms become slightly smaller to accommodate a closet with built-in drawers and hanging. Depending on rooflines and layout, under eave storage can meet the need as well.
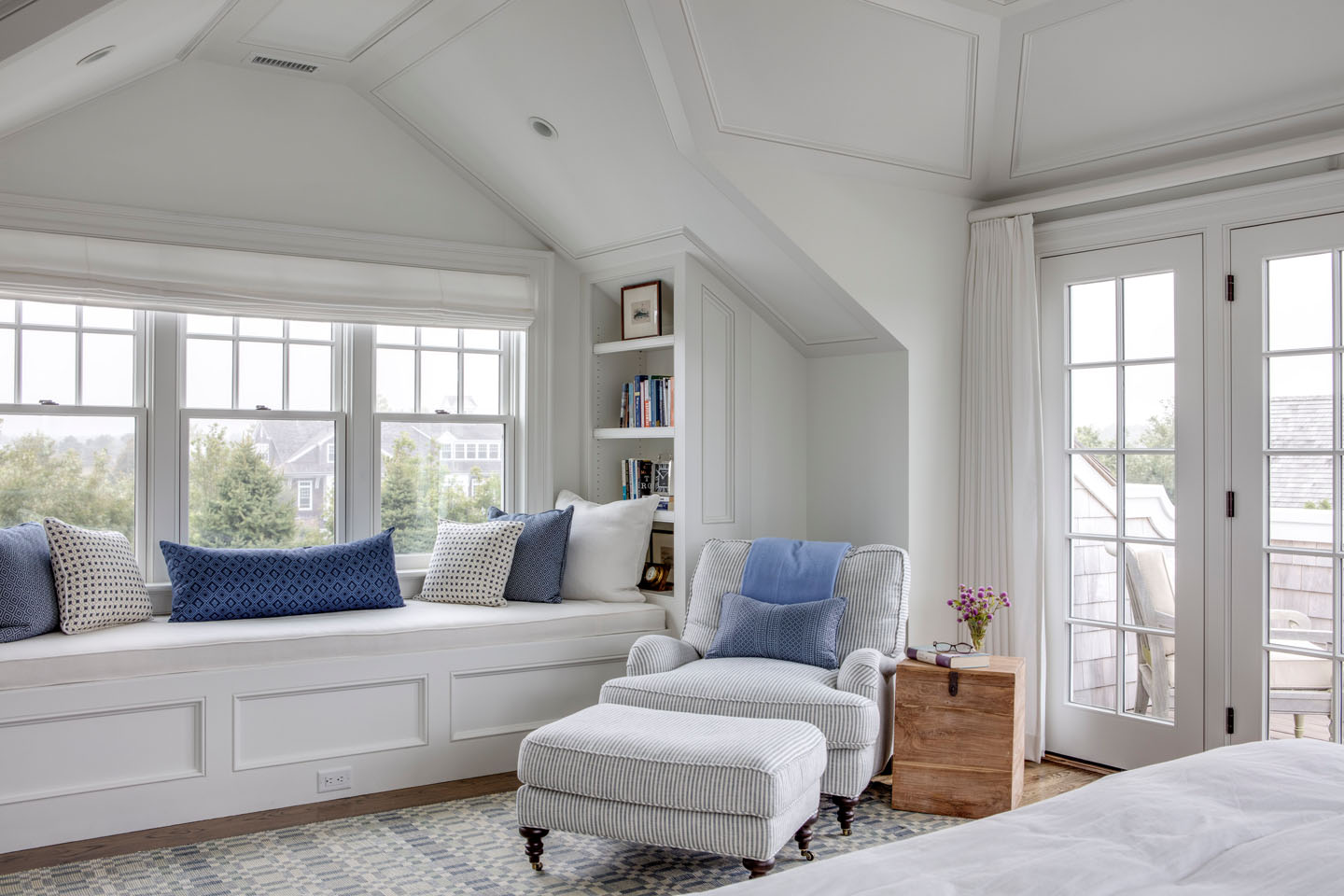
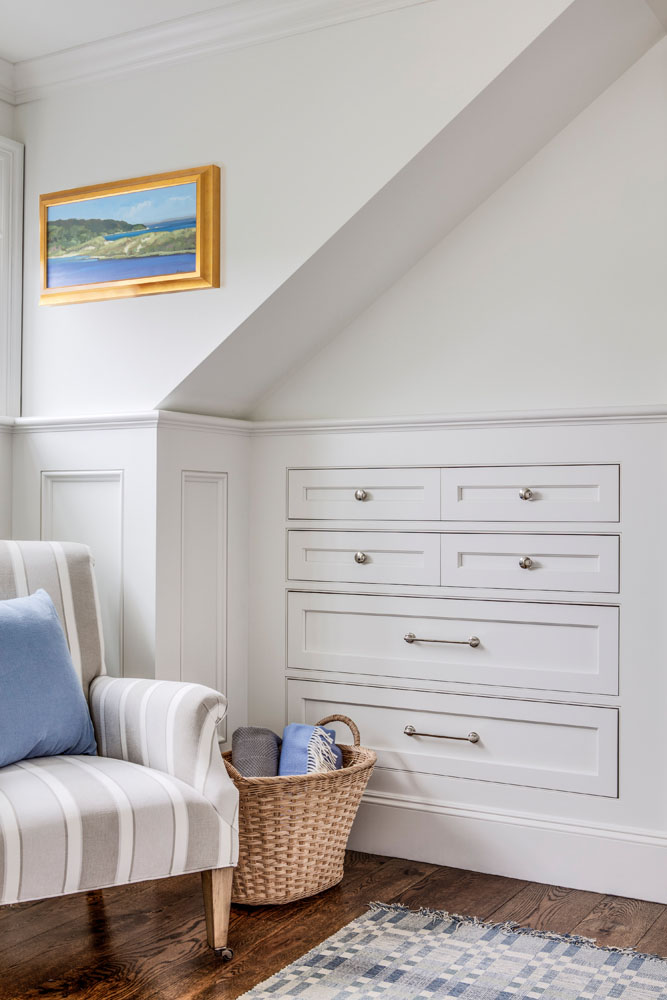
Sometimes, the only way is up
When a modest second home doesn’t have the space a family would like as a primary residence, but an incomparable setting has captivated their hearts, our hands are often tied. In cases like these, there may not be an opportunity to add to the home’s footprint due to a tight lot or zoning challenges. When this happens, our only solution is to add above the original structure. We are working on three such properties at present which will give homeowners the square footage they desire in the location they adore.
We completed a total renovation of a property in Cohasset, Little Harbor Residence (pictured above), with such an approach. The footprint of the original 1950s deck house was fixed, and the home could not be torn down and rebuilt in the same spot. The total transformation from a modest two-story kit house into an expansive four-and-a-half story gambrel-roofed shingle-style home looks nothing like a “last resort” solution. Now replete with family living spaces, private getaway rooms, true office space, and storage, the home functions effortlessly as a primary residence.
Considering making the move to your second home full time? Contact us to learn how we might modify the property to meet your long-term wishes. In the interim, we hope you’ll find meaningful inspiration in our portfolio.