Adding visual interest to a roof’s ridgeline, cupolas bring an element of verticality and character to a home. The earliest cupolas were seen in 8th century Islamic architecture and featured balconies used for a daily call to prayer. By the time the cupola made its way to New England, however, the function had morphed. Humble historic louvered cupolas are frequently seen on barns in our region, where they were used to ventilate the structure and keep hay piles dry. In a sense, the cupola offered a precursor to air conditioning, allowing hot air to escape an enclosed space.
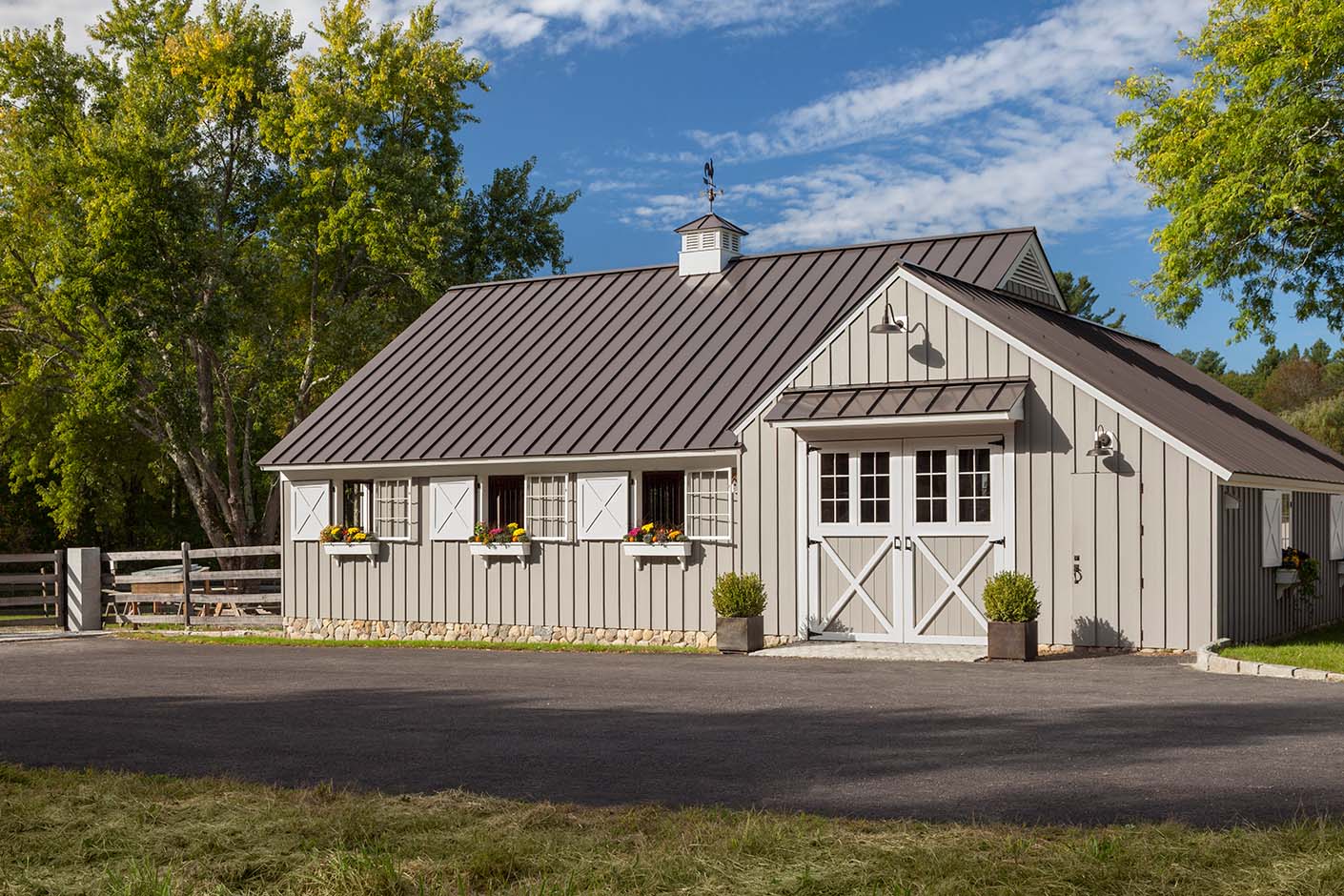
Today the purpose, meaning, and function of the cupola has changed yet again. In our residences and barns, the cupola is used mostly as a decorative element. Considered as part of the overall architectural presentation and often featuring multi pane windows, interior lanterns, and exterior weather vanes or spires, cupolas help develop the character and theme of a house. Offering a subtle reference to history and improving aesthetic appeal, our cupolas may open to the inside of a structure, allowing natural light into the space below, or may be unseen from the interior, visible only from the outside. Either way, the cupola acts as an architectural device that brings added dimension to a property.
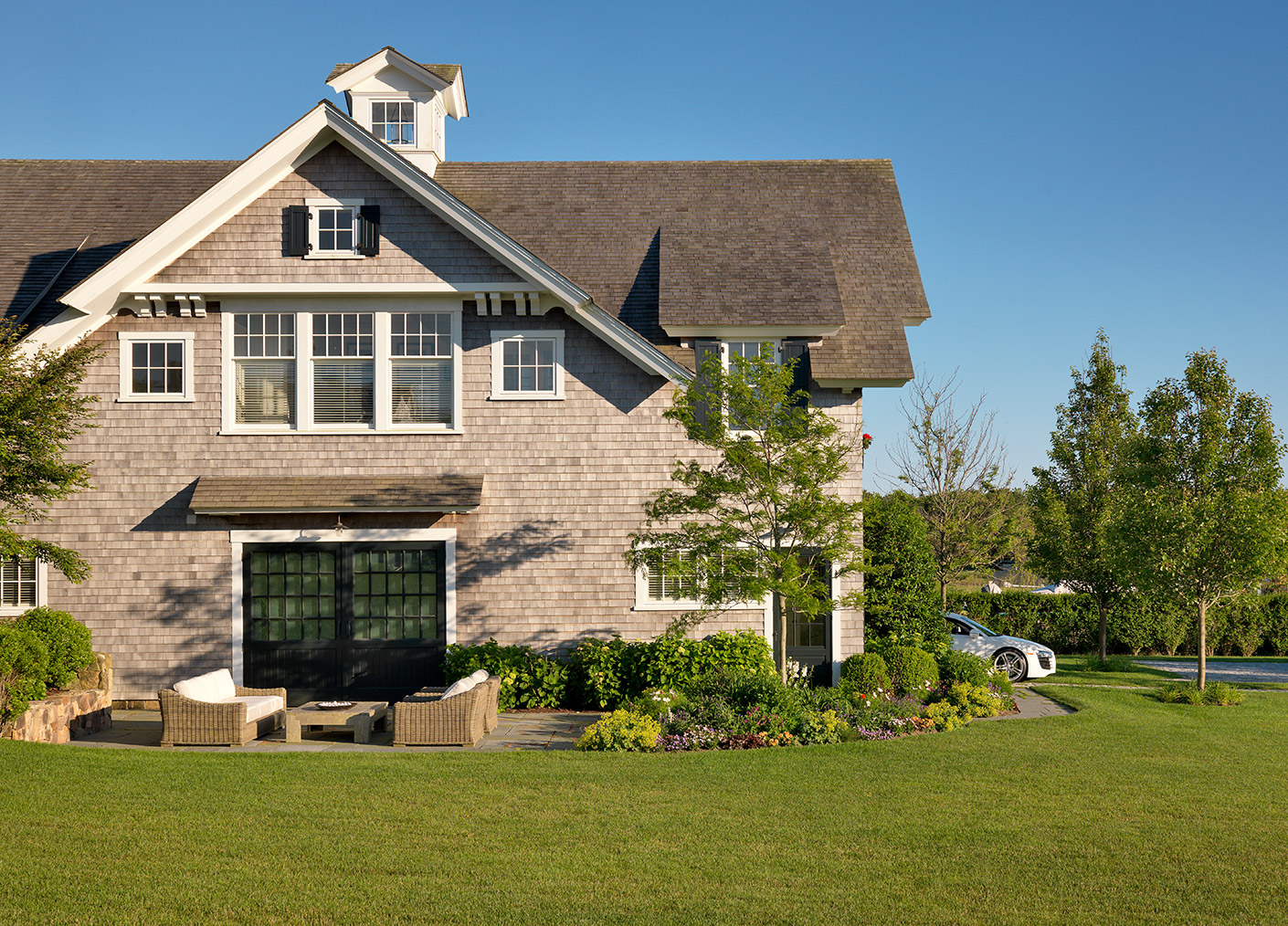
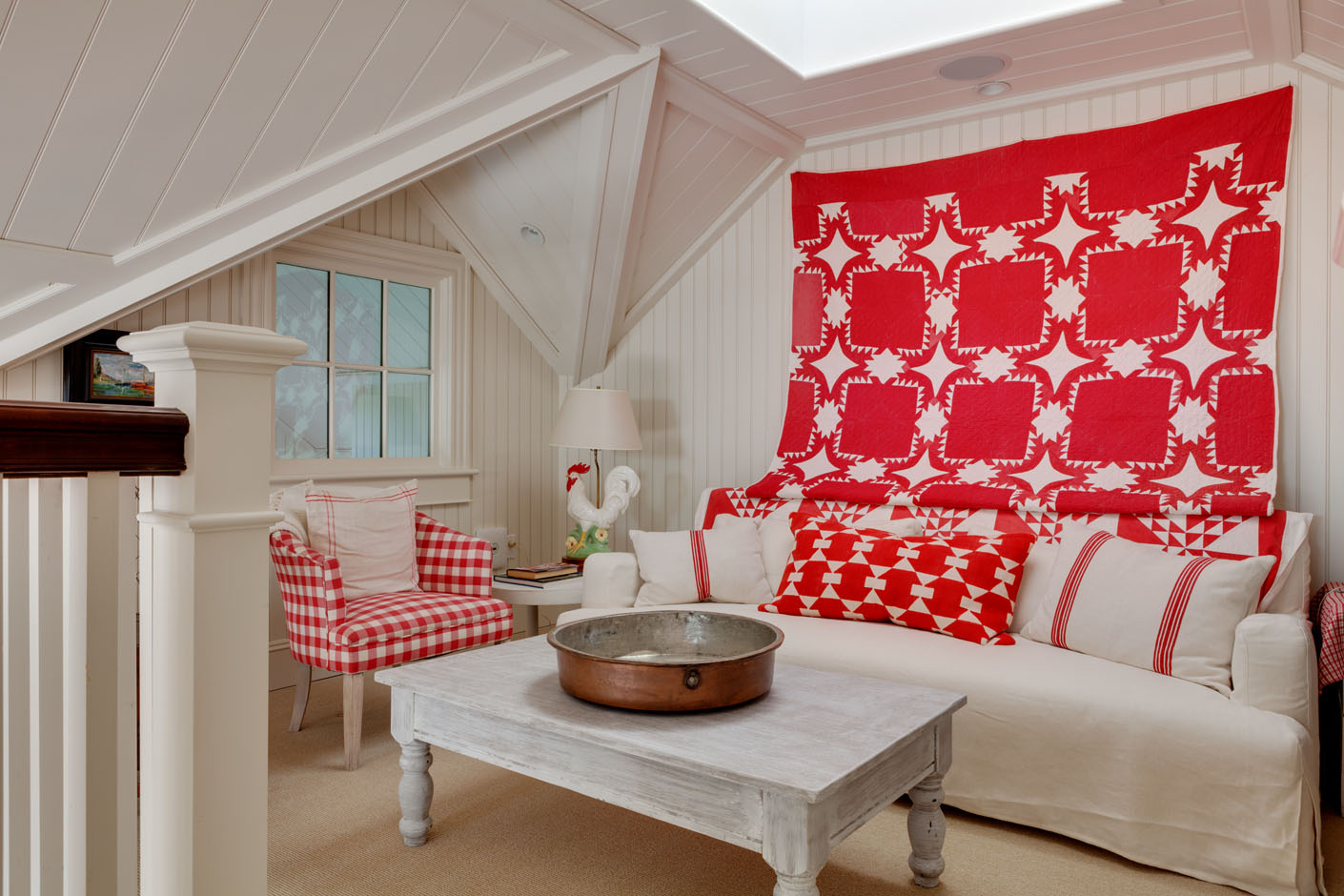
While some may claim there are hard-and-fast rules related to cupola sizing, ours are designed by eye with base shape, size and overall height defined differently at each project. When placed on larger builds’ rooflines, we typically find stock cupolas to be inappropriate in scale for our architecture. As a remedy, we may begin with stock forms like the ones offered by Walpole Woodworkers and build out a more substantial base from which the cupola may rise. In this way, the cupola becomes exaggerated and more in proportion to the scale of the roof. When even modified stock cupolas don’t fit the bill, we completely custom build the form.
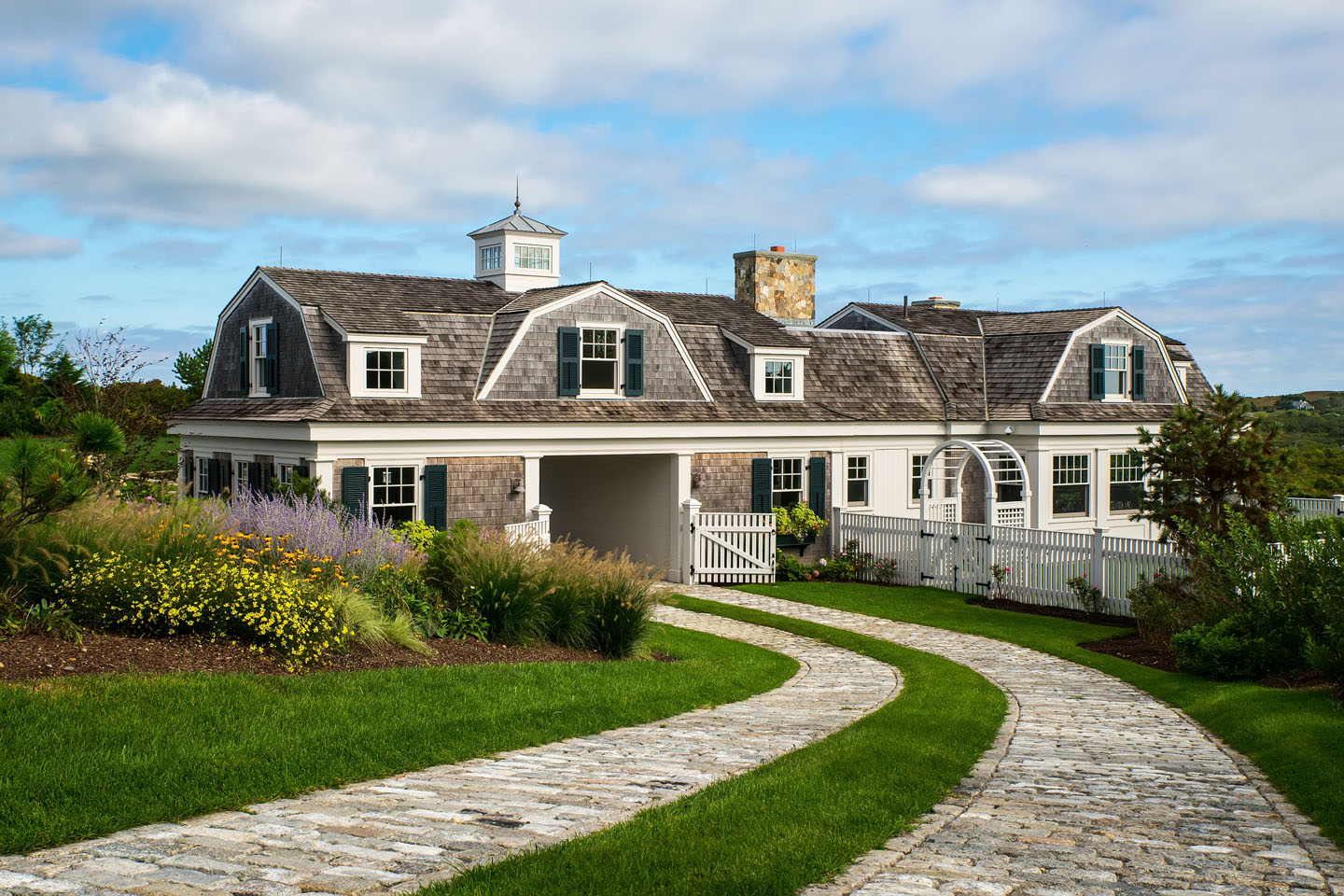
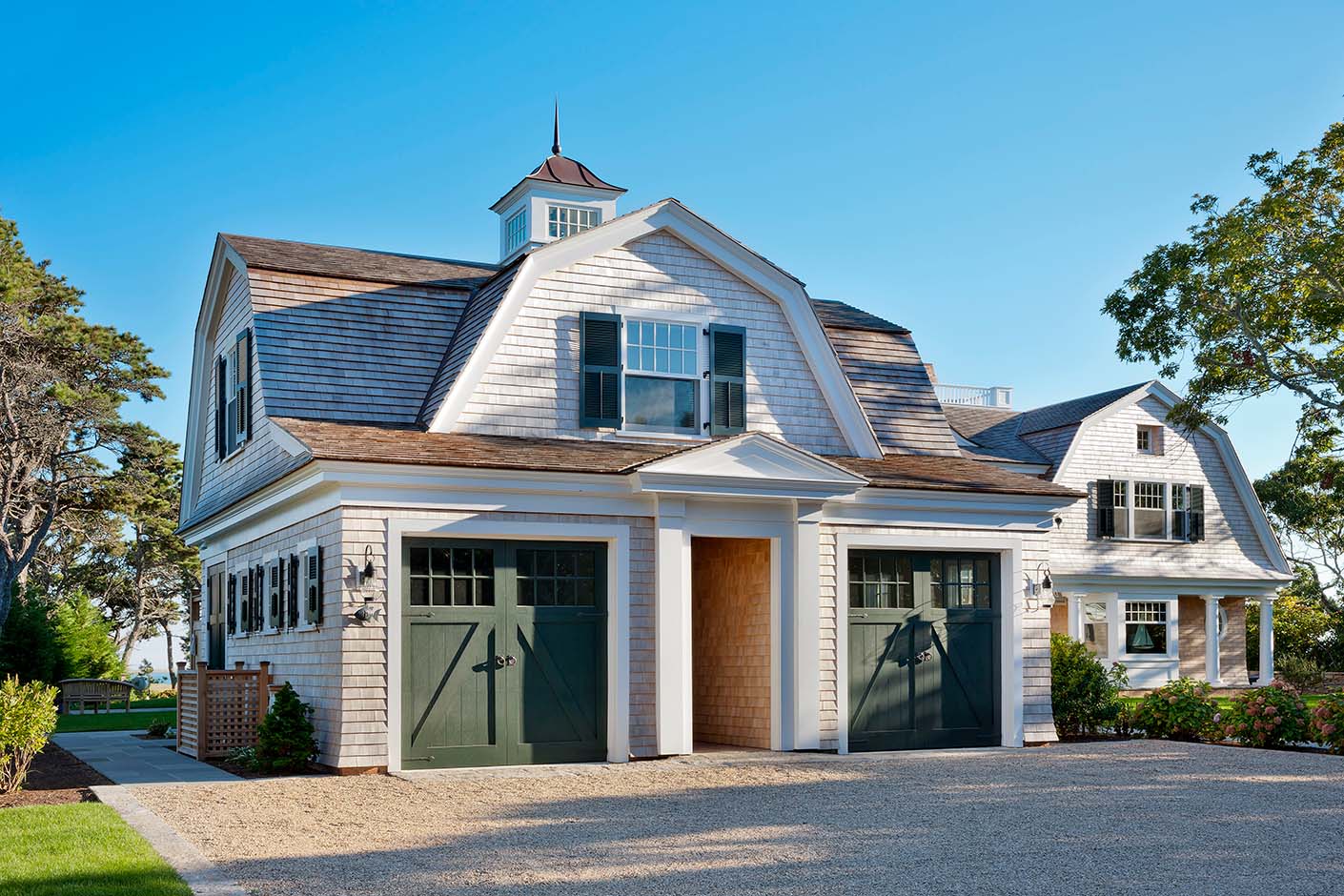
Similarly, we don’t prescribe to stringent calculations related to height of finials, spires, or weathervanes, and depending on the presentation of a property we may specify one or none of these features. On a recent build, an oversized cupola was designed to be a dramatic feature on the roof and included an arresting pointed spire reaching towards the sky. On another residence, a cupola on the carriage house wing was designed with a simple ball finial on the top, allowing the taller ridge line of the main house to maintain its prominence. When unadorned, our cupolas are topped with a copper roof or cedar shingles to complement the larger roof plane.
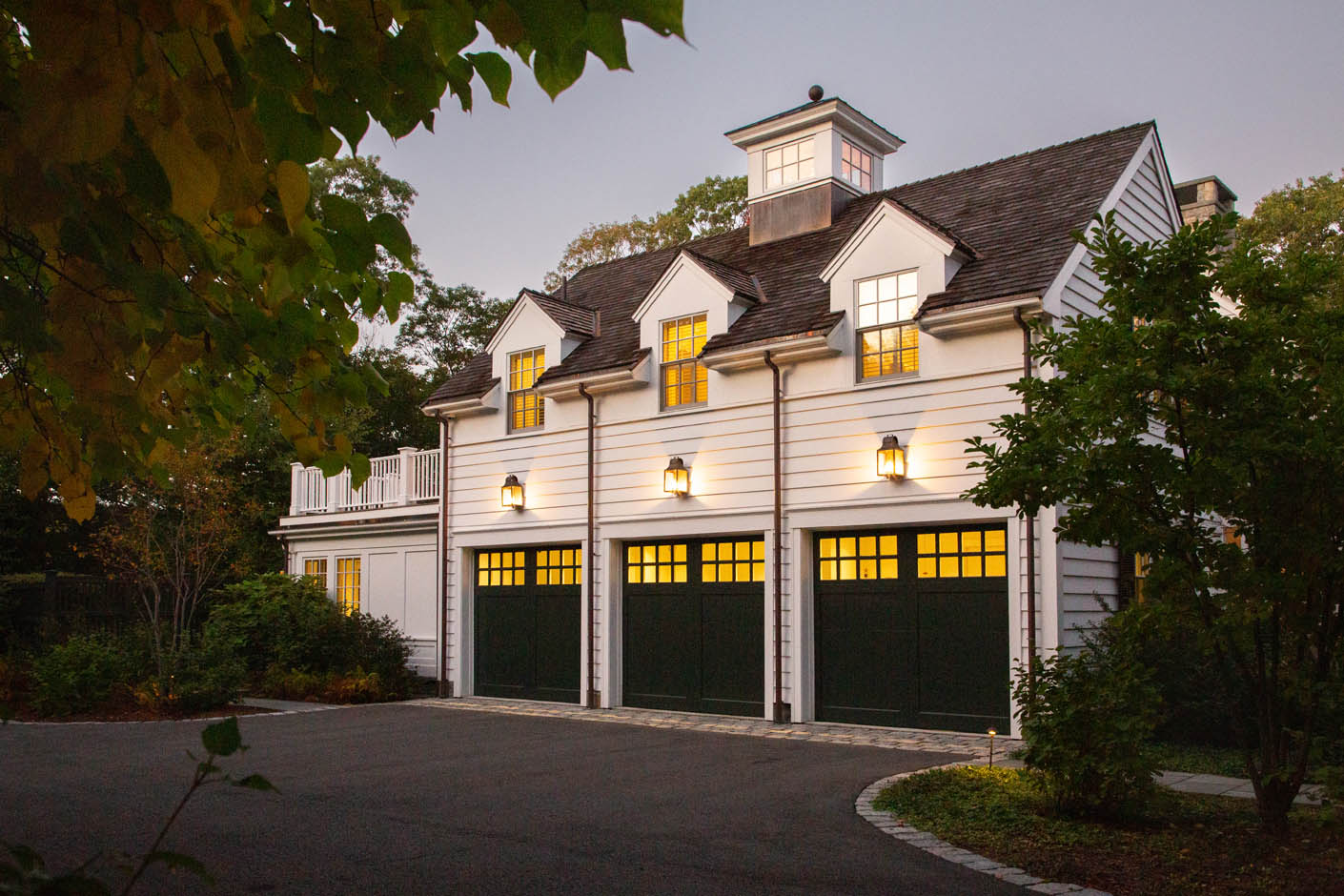
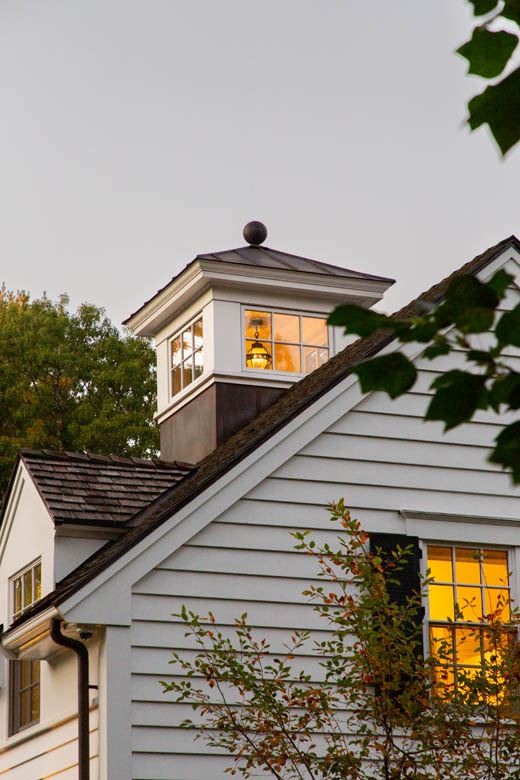
When a weather vane is specified or requested, many of our clients take the opportunity for personalization. A veritable animal menagerie of whales, deer, ducks, bulls, elk, and doves has appeared on our homes’ weathervanes along with favorite sports team logos and more. While weathervanes and spires can be sourced via a variety of outfits, we appreciate the metal sculptors at Tuck + Holland on Martha’s Vineyard, who elevate weathervanes to a new level of artistry.
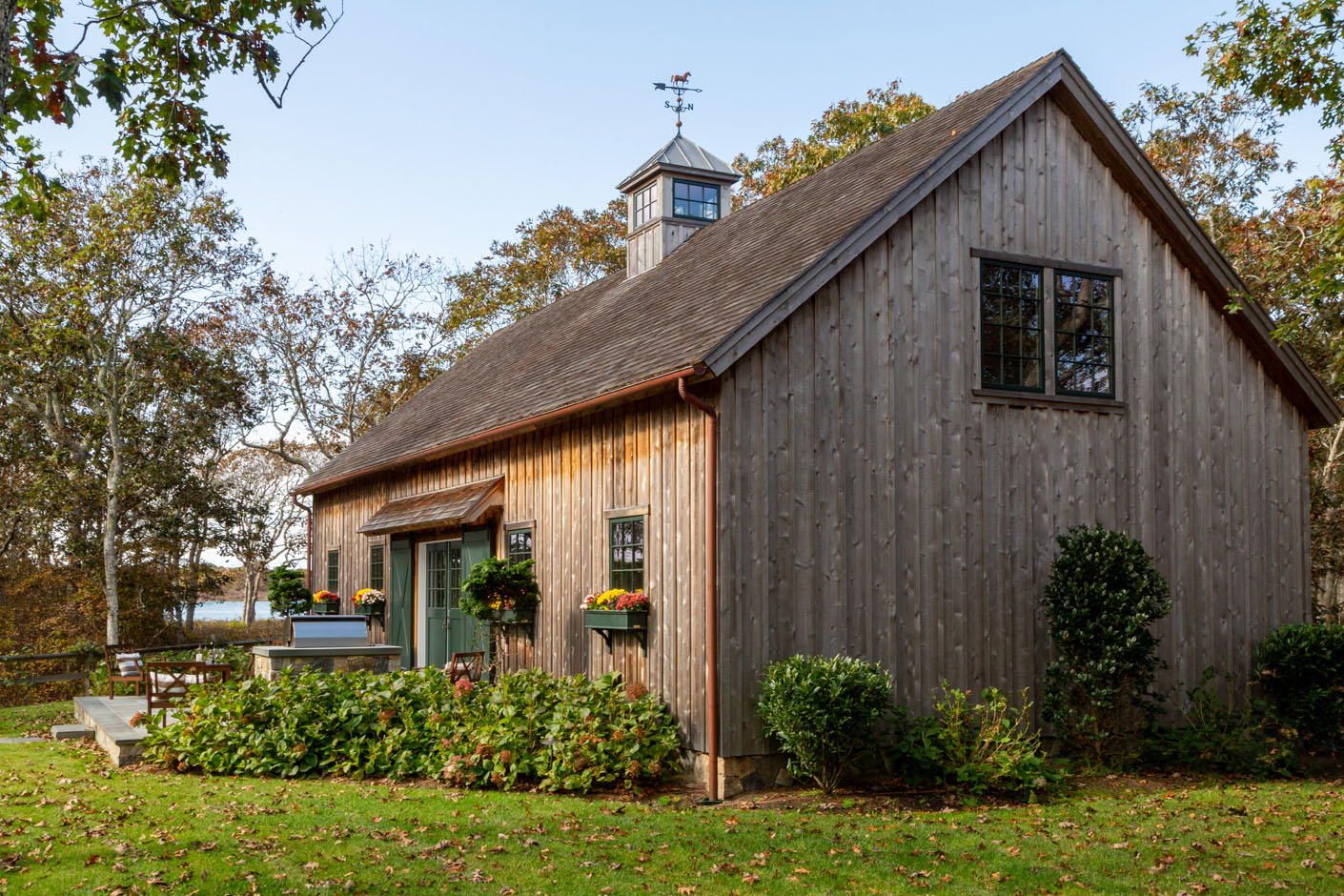
If this discussion of cupolas has you rethinking your own roofline, contact us to learn how we might approach the project. In the interim, we invite you to find meaningful inspiration in our portfolio.