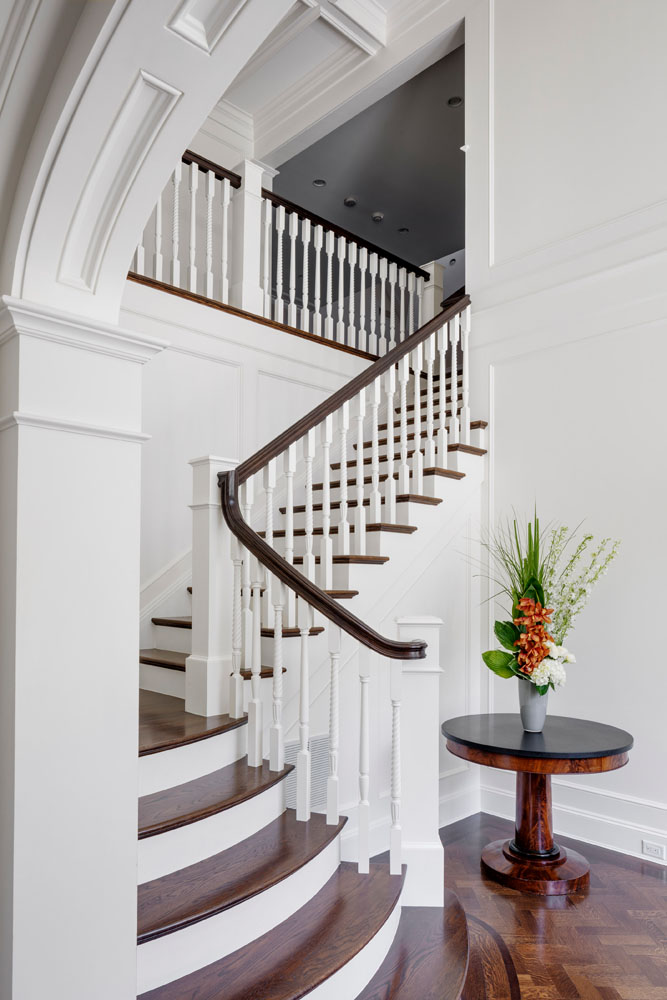
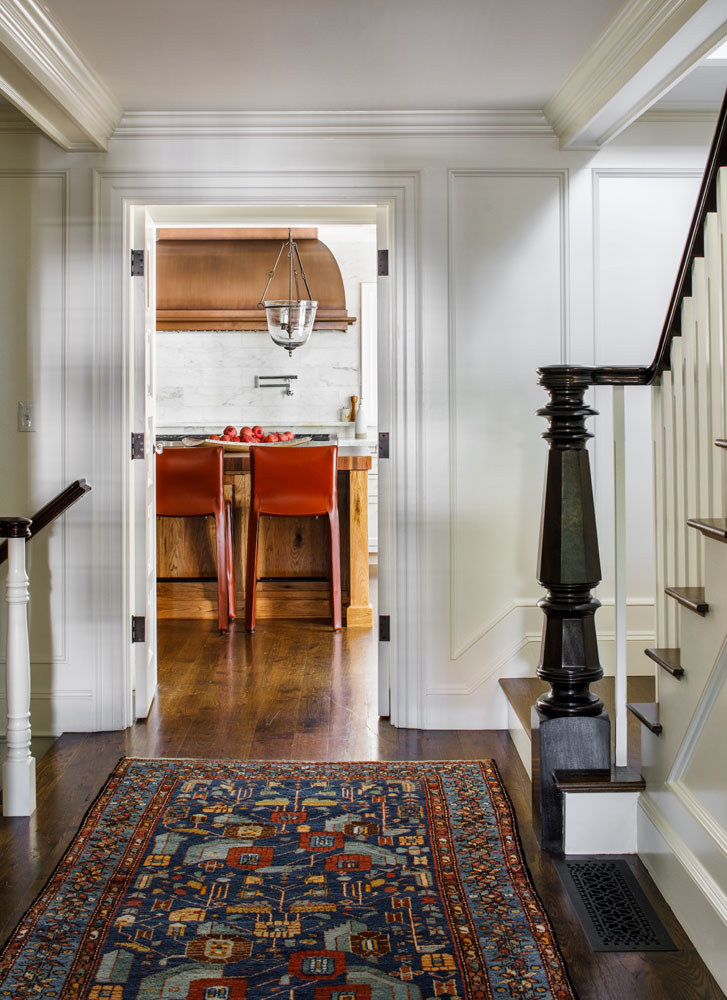
For centuries, architects have used stairways as a way to express detail and spatial experience. In 1523, Michelangelo’s design for the steps in Florence’s Laurential Library broke the existing rules of classical proportion. By creating curved steps, which “appeared to pour down,” the artist “intentionally played with tradition,” creating lasting, visual impact.
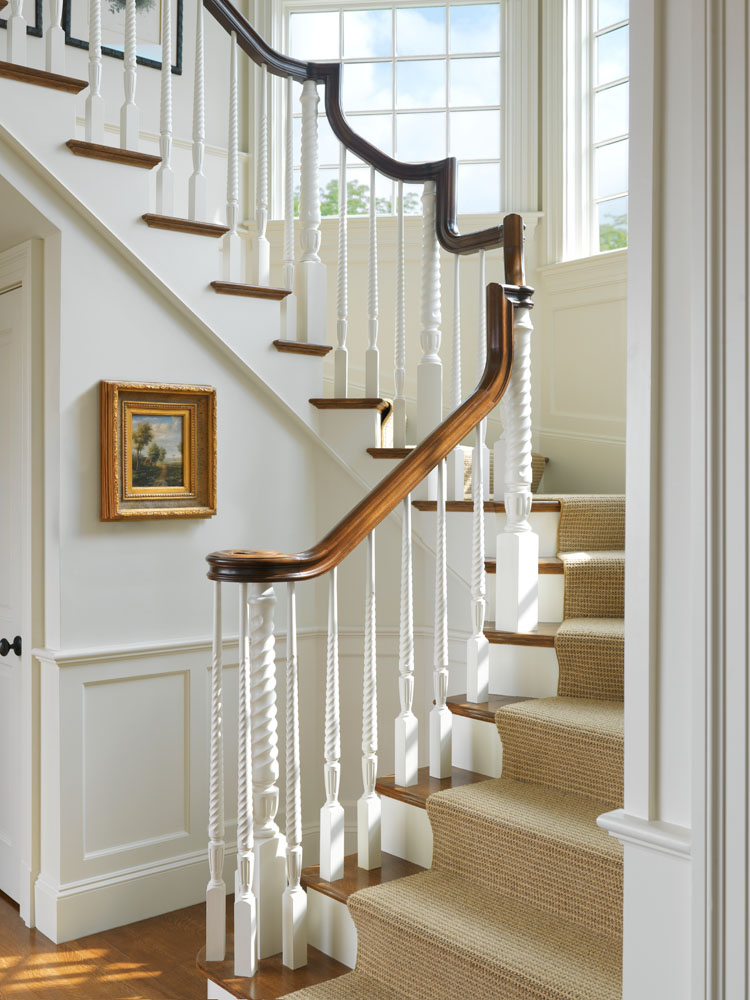
When designing our client’s stairways, we first consider the home’s architectural style. Based on that theme, we then decide the appropriate visual statement to make. For example, if we are designing a primary, formal staircase in the entryway of a home, we often choose highly detailed newel posts and curvilinear balusters. The staircase and handrail will communicate a discernible presence with rich details the homeowner can see, touch, and feel.
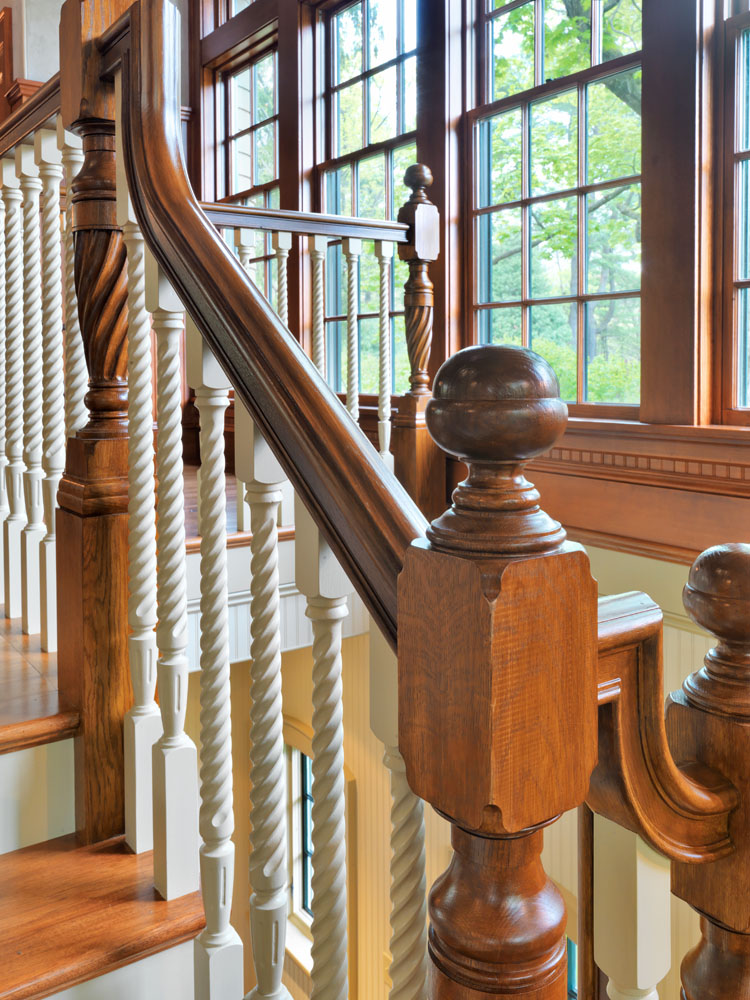
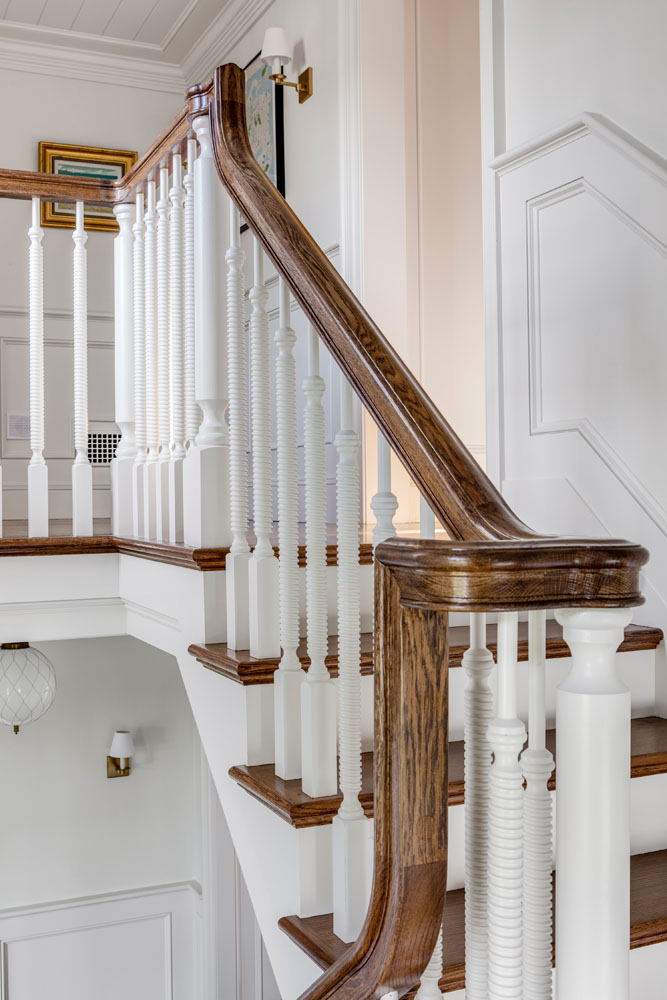
In this formal setting, we may also design the staircase with lower risers and deeper steps, offering a more gradual and elegant way to traverse up or down the stairway.
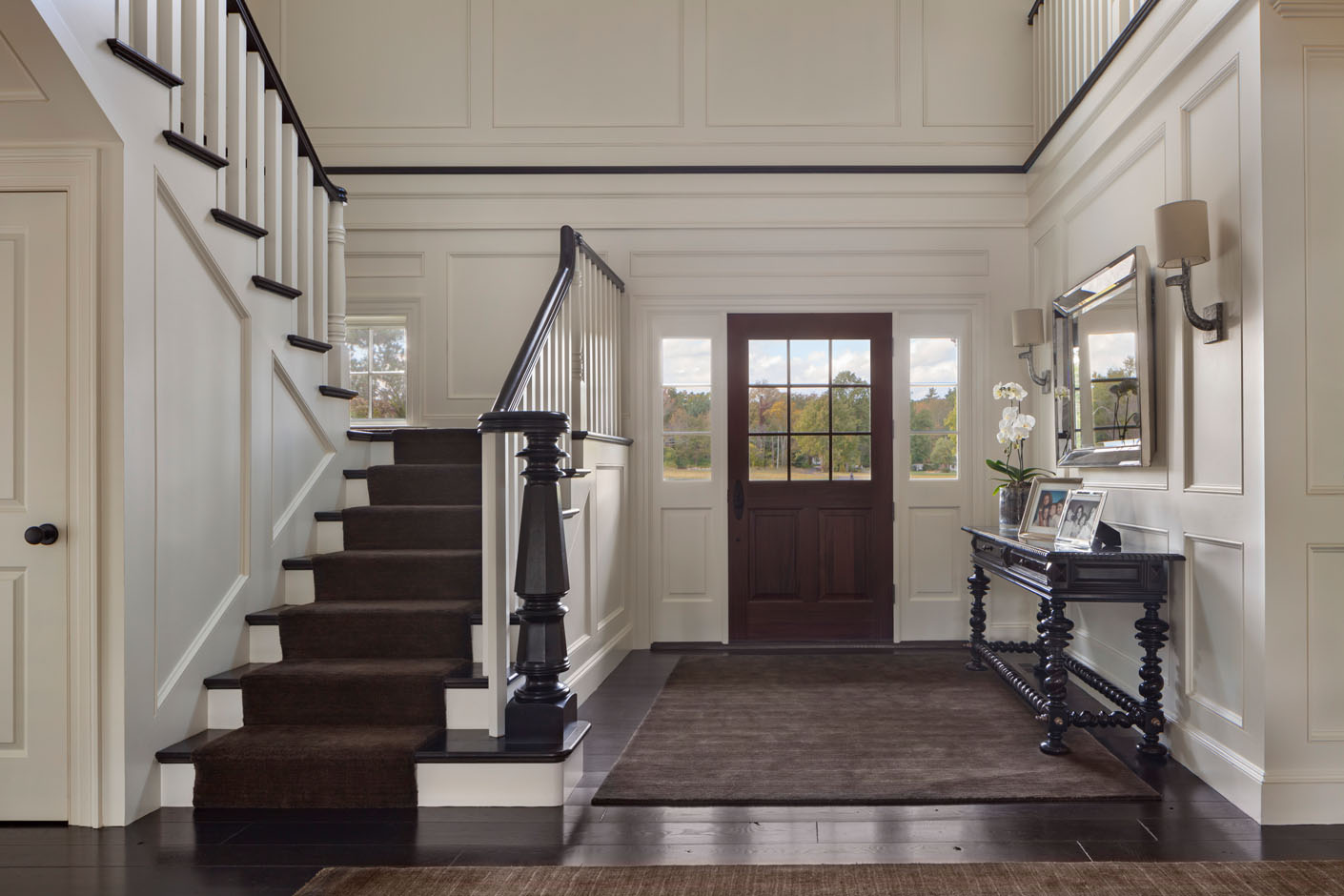
While some staircases are grand features within the house, not all are meant to be statement pieces. We often design stairways that are not visible from the front door and are independent from the main reception area, which ensures the stairway will not compete with the natural “spine” we create through the house. As described in our earlier blog, the foyer serves as the start of the spine, off which the home’s primary spaces evolve.
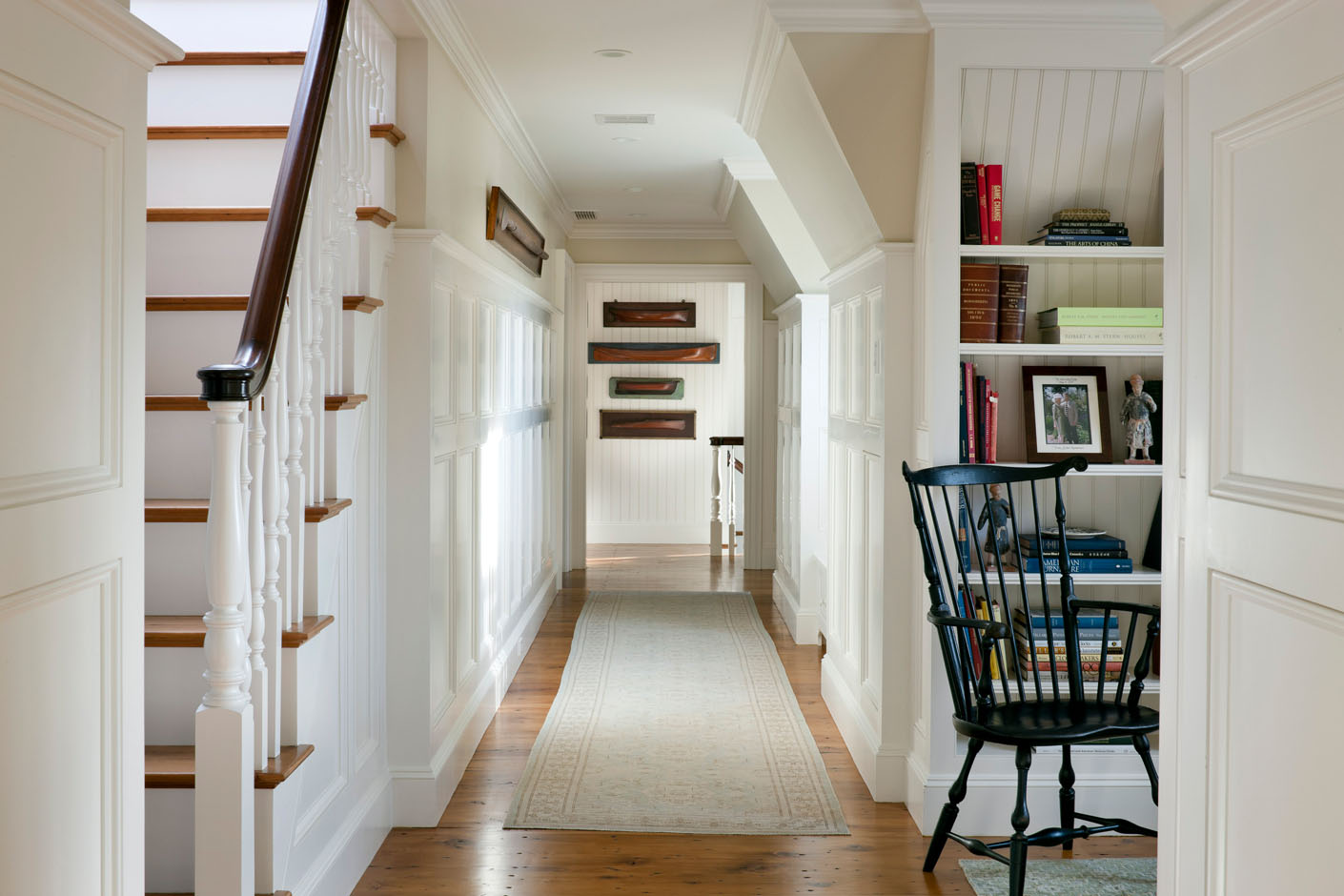
Sometimes we design staircases that, while classic, are deliberately understated. They may be a secondary stairway joining two floors, or a hidden, private set of stairs, used primarily by the homeowner. The stairs may also become whimsical, reflecting a particular theme or area of the home.
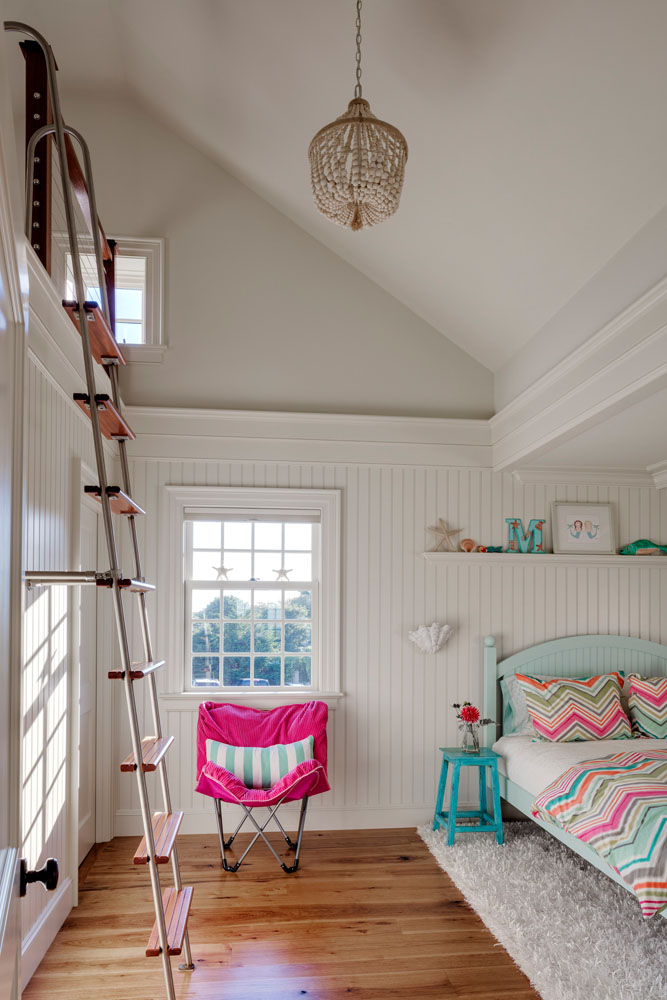
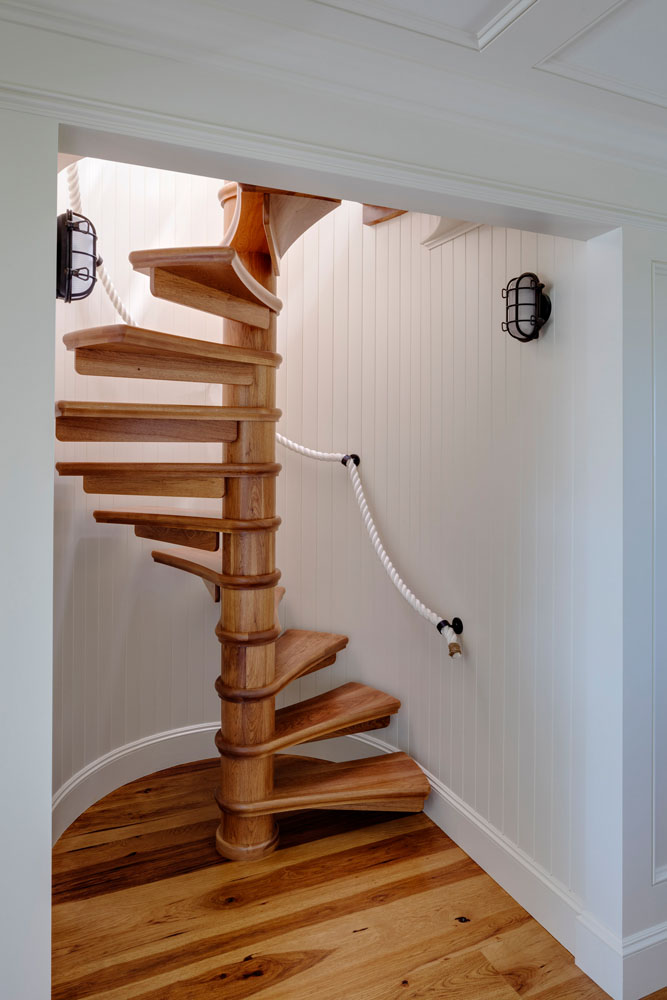
Whether sculptural and grand or classically understated, the stairway is an important feature in every house providing access between floors, a transition between private and public spaces, and a discernible expression of the home’s architectural character.