With Independence Day upon us, we’re taking a moment to reflect on historically significant residential architecture. Throughout our country’s history, the concept of home has remained largely unchanged—a safe shelter in which to live. But the styles that comprise the classic American Vernacular are as varied as our nation’s people themselves. Today, Patrick discusses three varieties that are as American as apple pie—the Greek Revival, the Cape, and the Shingle Style home.
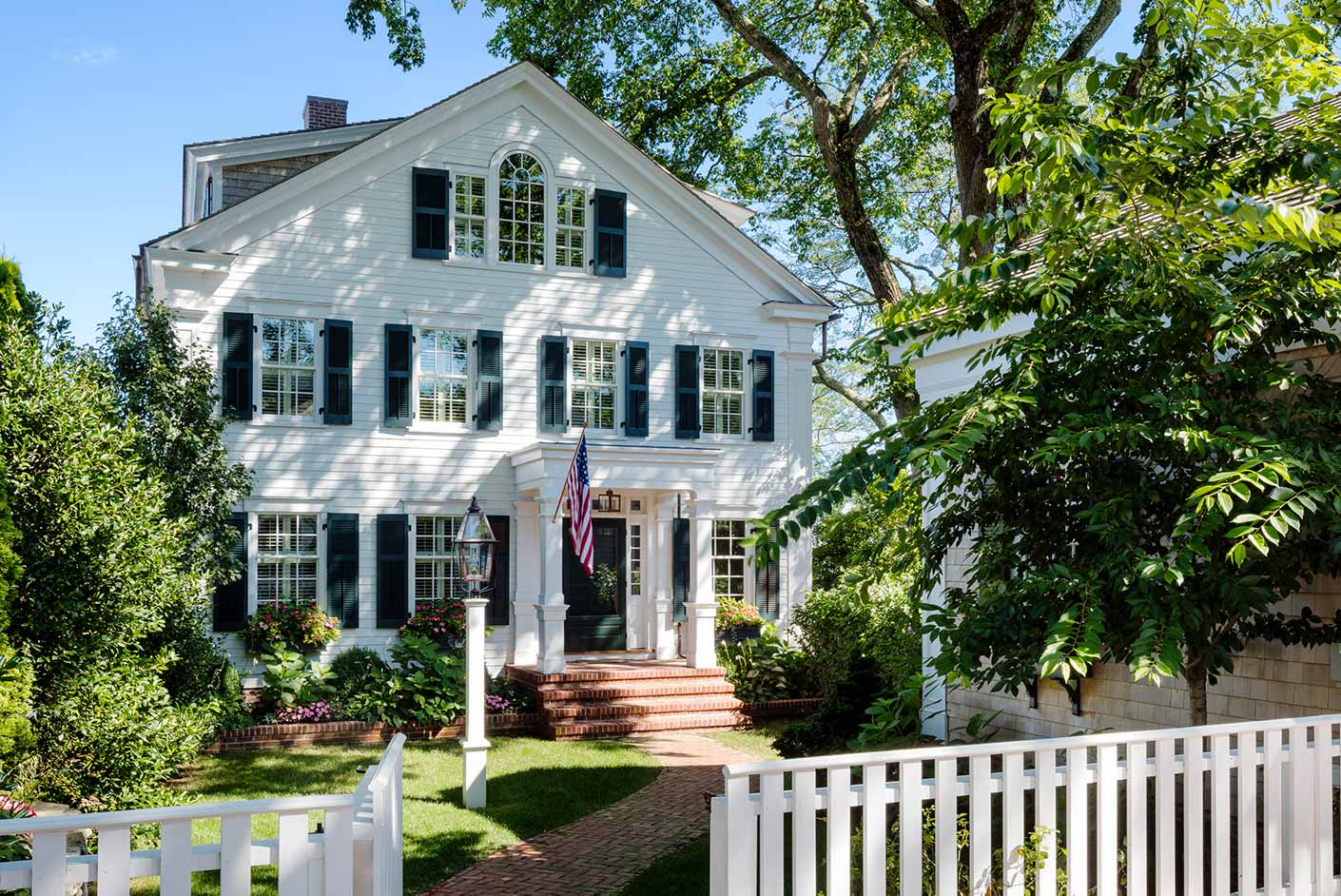
Architecturally, what style most symbolizes American democracy?
Unequivocally, that answer is the Greek Revival. Our democratic society took cues from the Greeks not only in government but in architecture as well. The Greek Revival had strong detailing—heavy cornices, columns, and pilasters—like those you would see on a Greek temple. They were usually post and beam construction with heavy trim. So many of our municipal buildings are Greek Revivals, but the style isn’t limited to government structures—it dominated residential architecture for a time as well. Martha’s Vineyard in particular is home to countless examples.
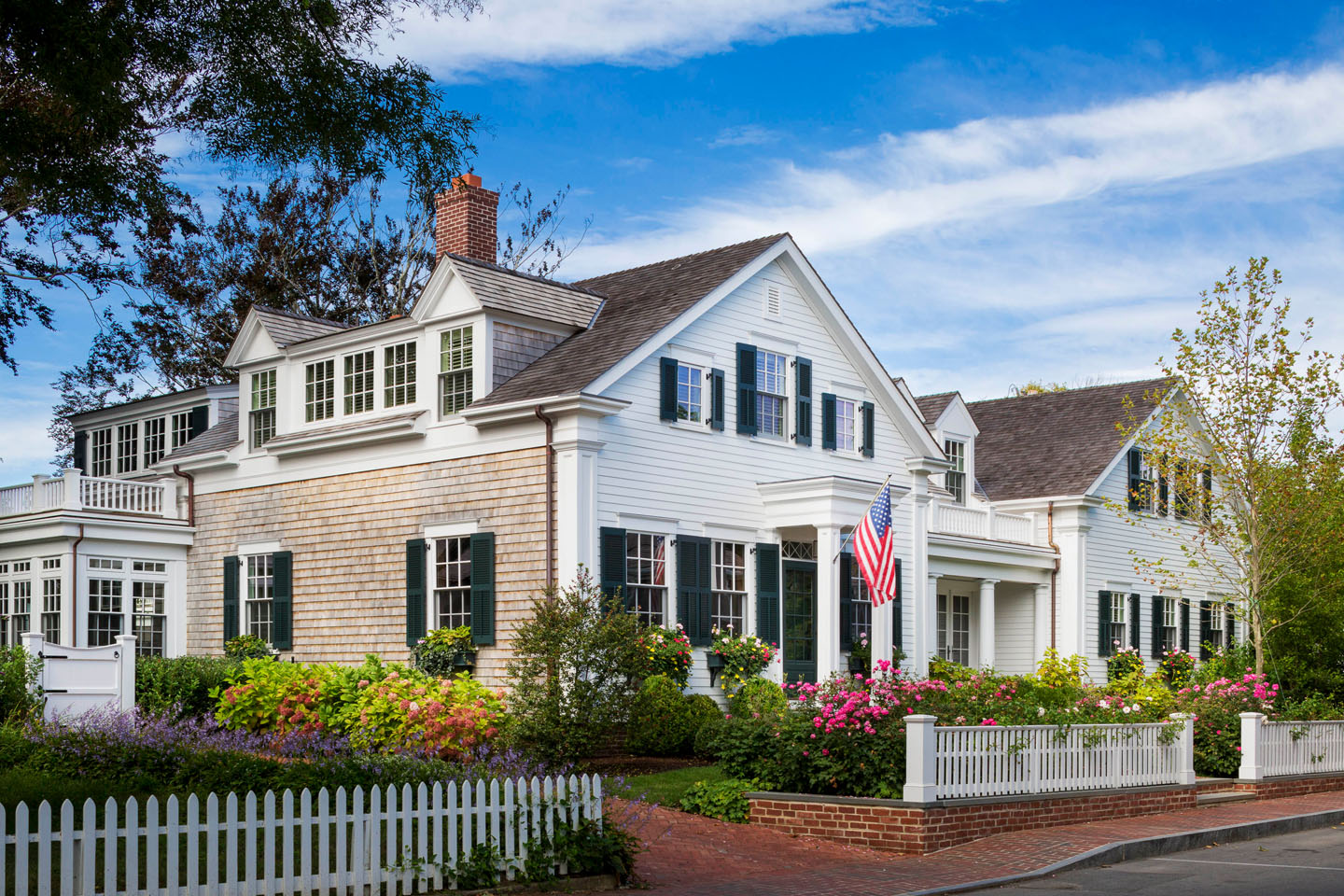
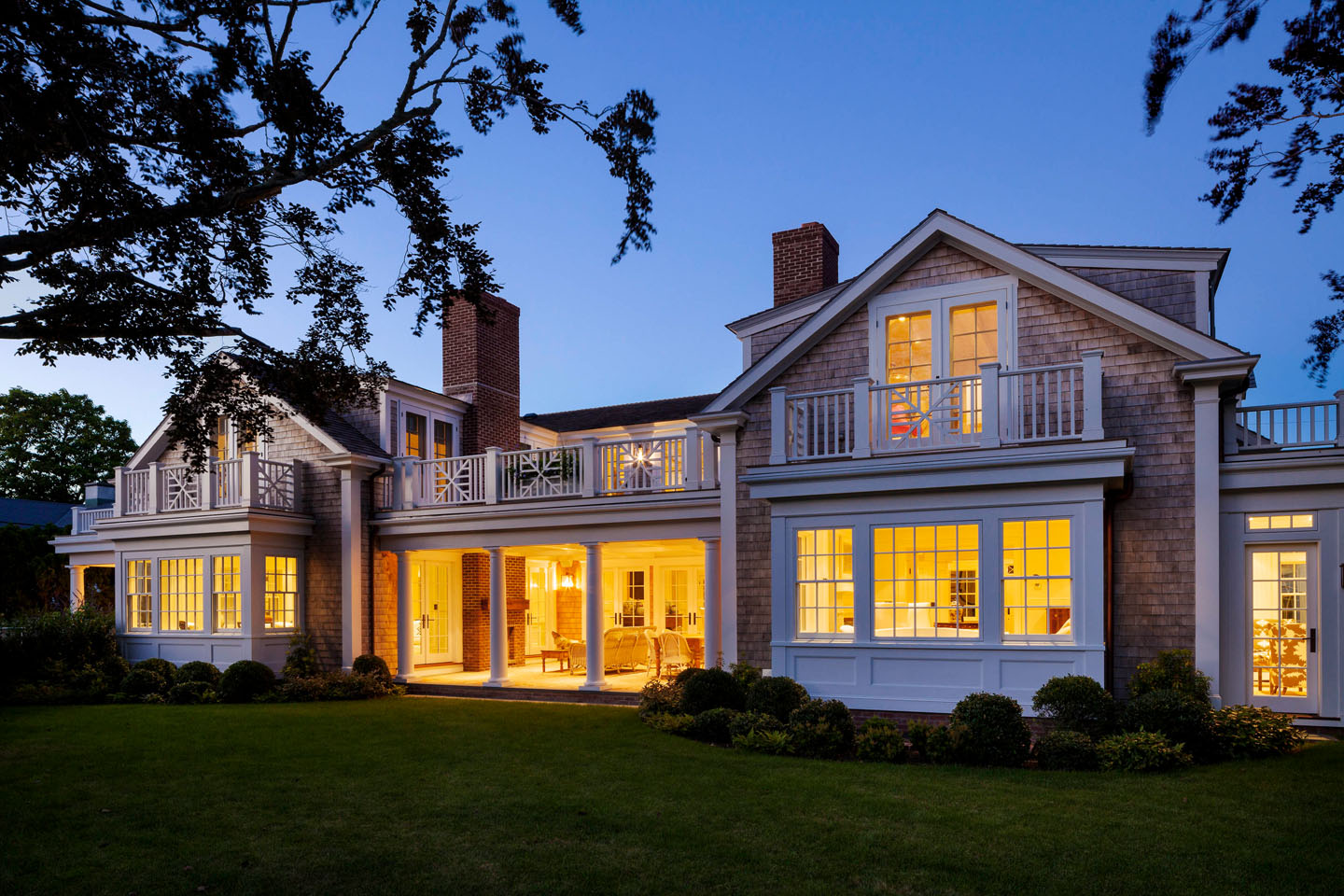
I’ve had the pleasure of working with many historic Greek Revivals over the years, and they lend themselves beautifully to renovation. Stylistically, they’re laid out with a dominant central spine that makes for a logical traffic flow throughout the house. I like to add that spine into my projects when it doesn’t exist, but with a Greek Revival usually it’s there to begin with. You also typically see taller ceiling height on the first floor with floor to ceiling windows, which can give a grand sense of volume and space. Even a smaller scale Greek Revival home can seem grand—I did one of those on South Water Street in Edgartown a few years ago. It lives beautifully for modern day.
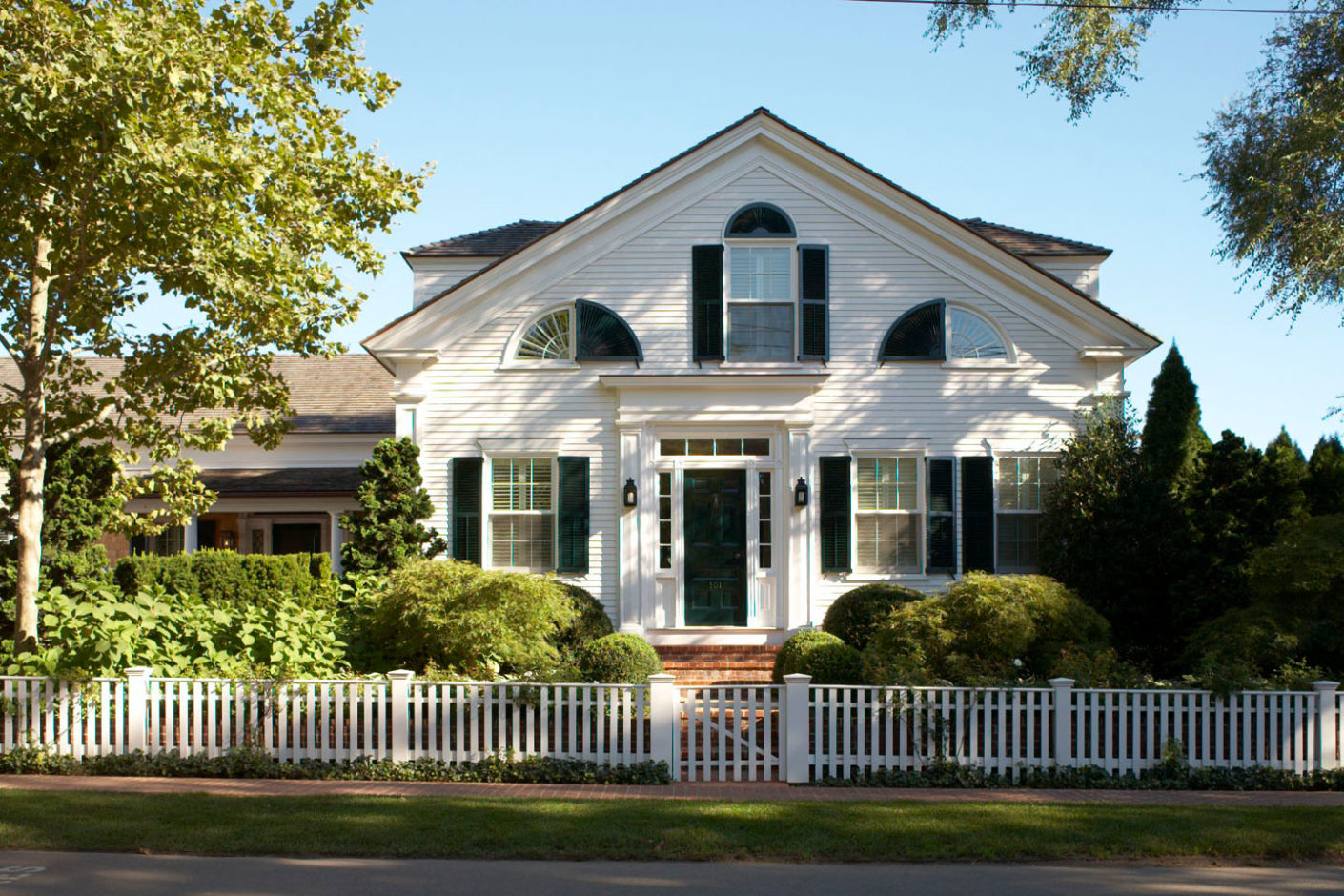
What about Cape style homes that are so prevalent in our region?
The Cape is to New England what the craftsman bungalow is to California—an architectural style synonymous with the region. The earliest Puritan settlers brought the cape to our area in the 1600s, and the beauty is in the style’s simplicity. The typical cape is a one-and-a-half story box with a central stair and low ceilings. The front facade is a door and two windows, maybe with dormers in the roof, maybe not. These were intended to be shelters with very little ornamentation.
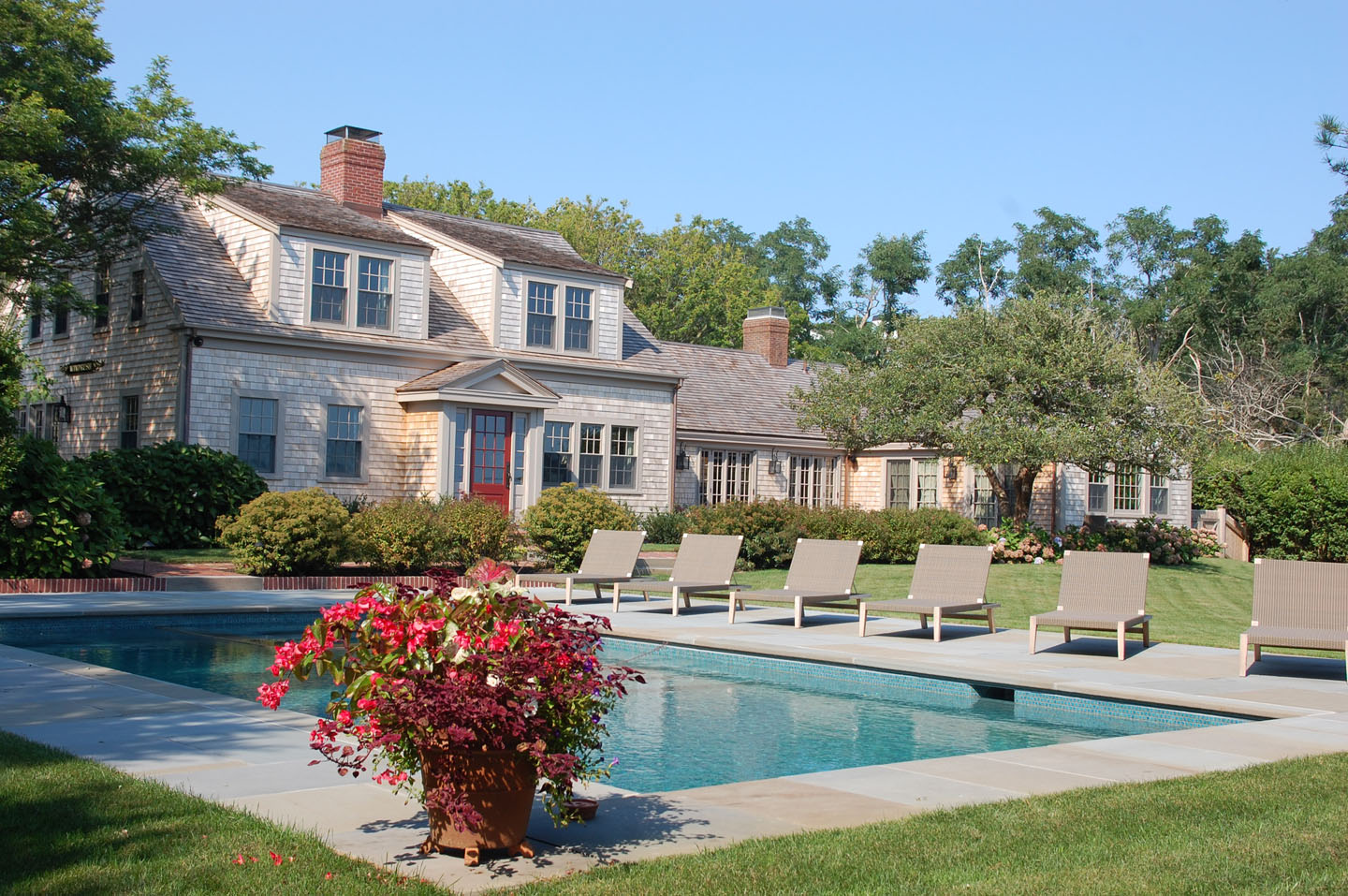
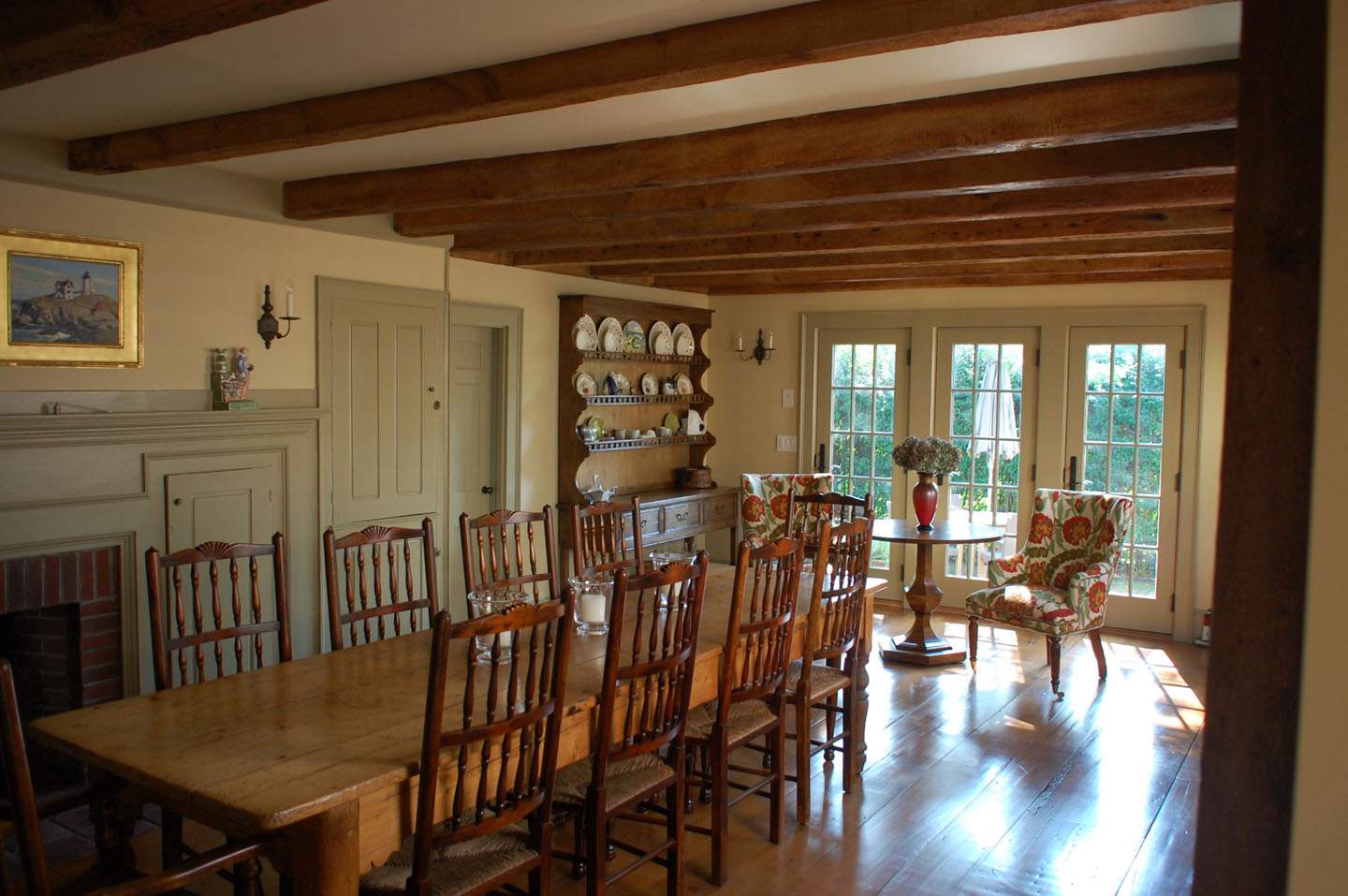
But the cape doesn’t have to be so humble. I just recently completed a cape renovation in Edgartown, where we managed to create a really substantial program without overwhelming the house. We took the main building, added dormers to the back of the house, and then raised the ceilings inside, so you have double-height spaces throughout every room. The natural light comes in through the dormers, and suddenly while you have a timeless little house from the curb, you have a beautiful jewel box within. On that house, too, I did a sleight of hand. I regraded the property and raised the structure, then put brick on the foundation exterior below. In doing so, I was able to get additional living space underneath without overwhelming the main house above. That house overlooks the harbor, and the cape’s simplicity allows the views to really stand out.
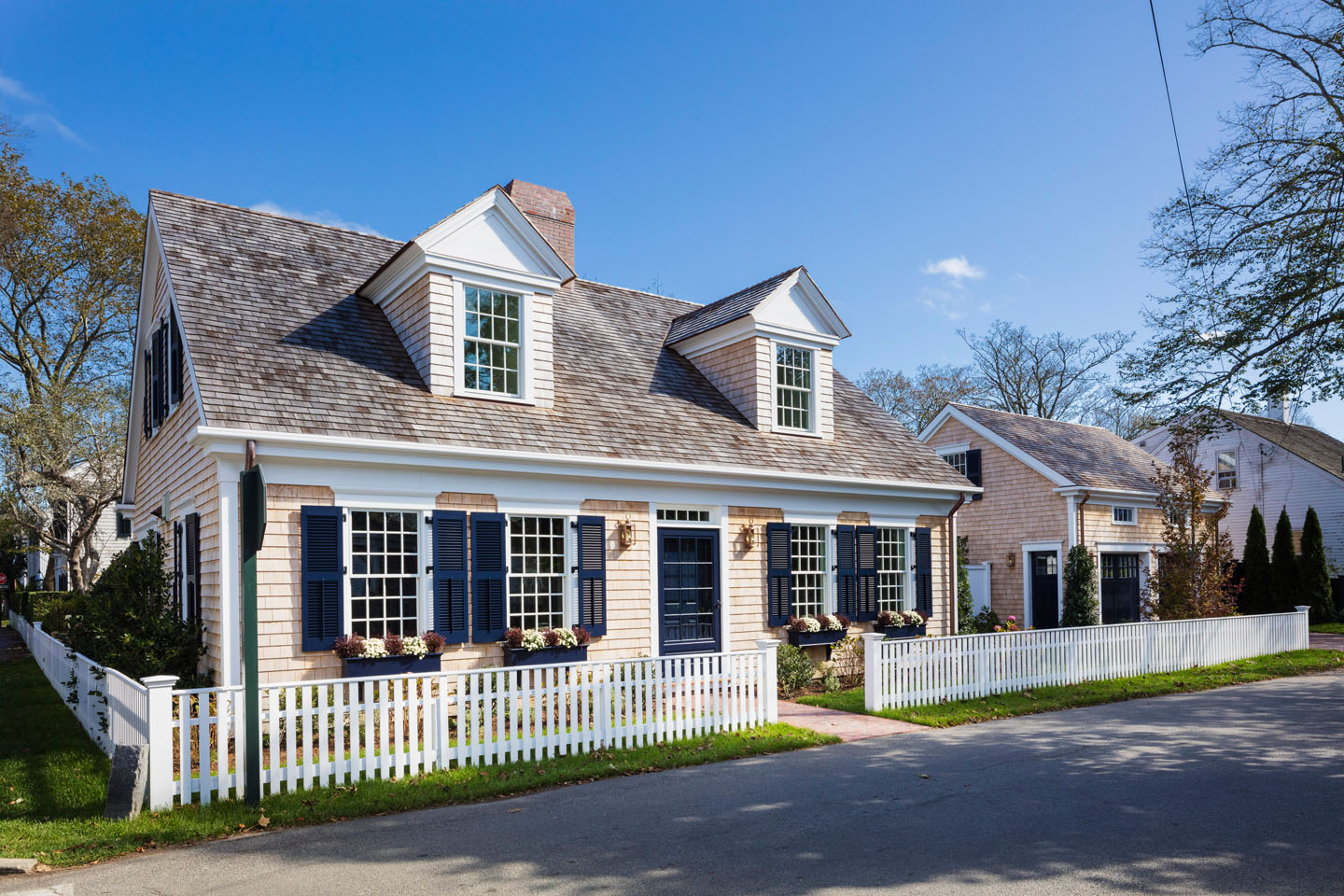
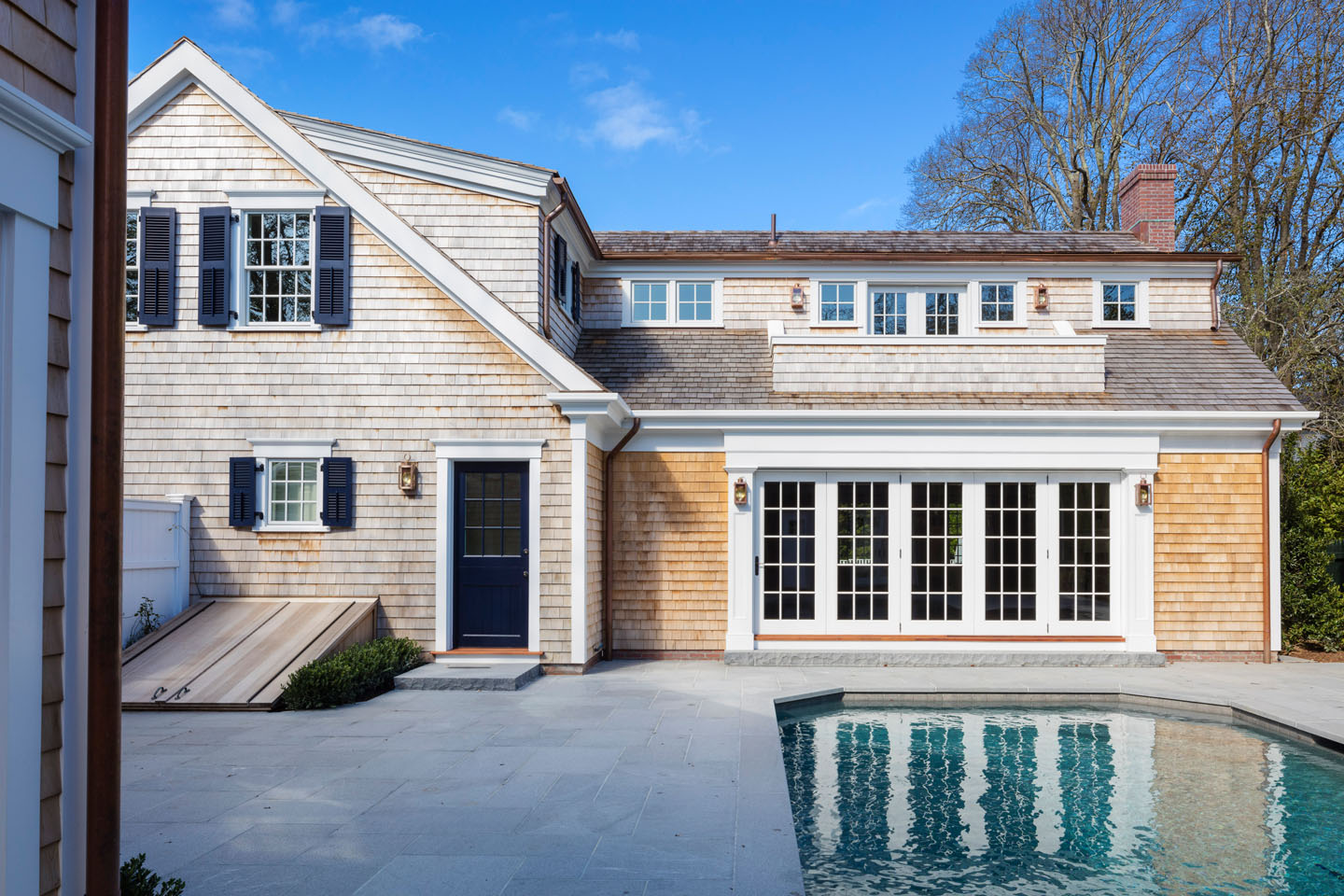
Speaking of water views, how do you feel about the seaside shingle style?
You know, there’s a certain romanticism to the shingle style on the water. It’s classic American architecture that harkens back to the opulence of the Gilded Age at the turn of the century. Areas like the gold coast of Long Island, Newport, and coastal New England are full of examples of shingle styles built from the late 1800s on.
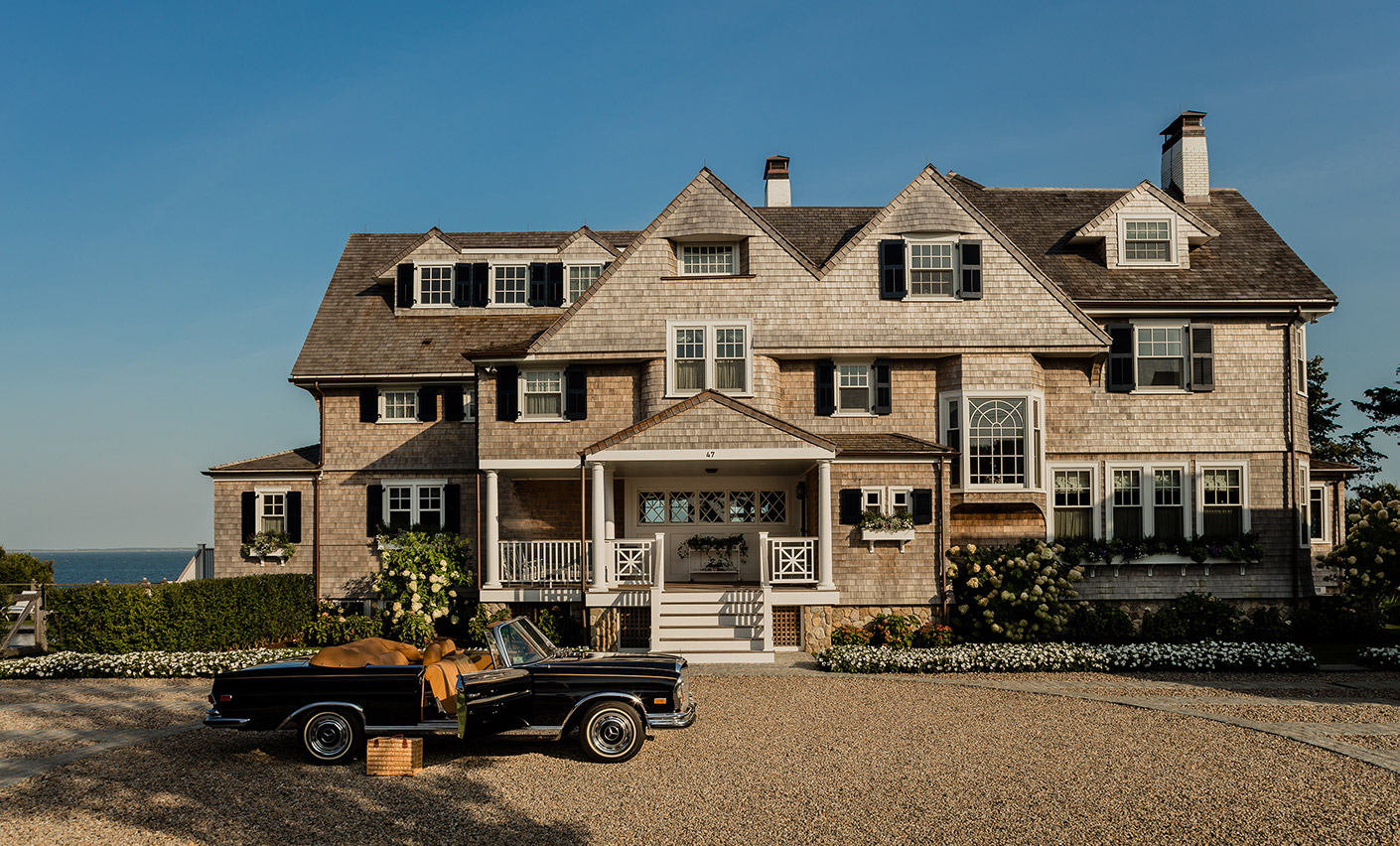
The shingle style, though, is really complicated to build and restore, because really anything goes. You can have turrets or gambrels or variegated roof lines—they’re playful in that way. It’s funny—people often think of me and gambrels that I’ve done along the water, but the reality there is that zoning is dictating design. When we’re dealing with a maximum height of 26’ the gambrel just lends itself beautifully to that. Inside these homes, you have opportunities to tuck those rooflines into the 2nd story, and add built-ins, or window seats, or additional storage without sacrificing design. I like the complexity of them—the challenge makes it fun.
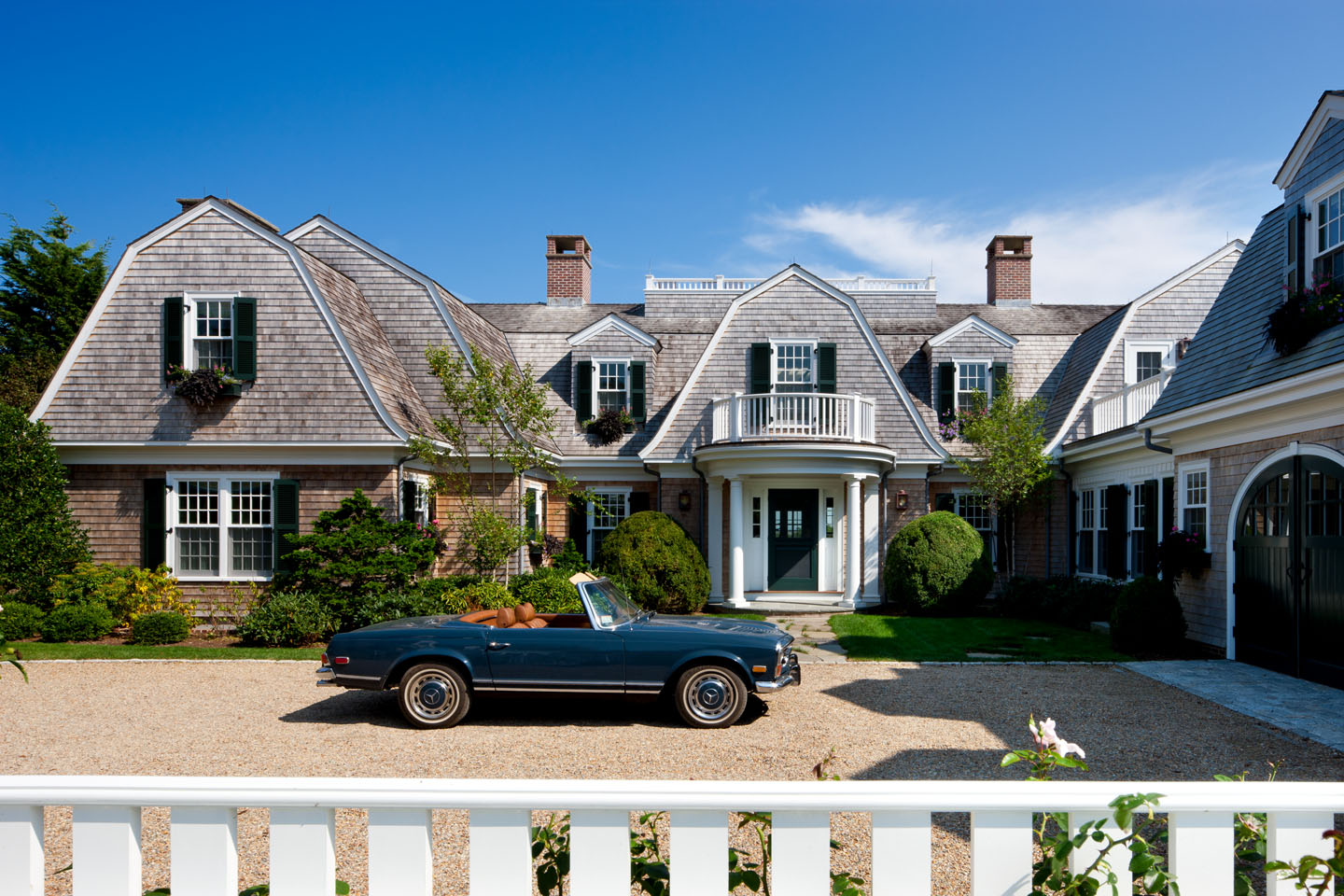
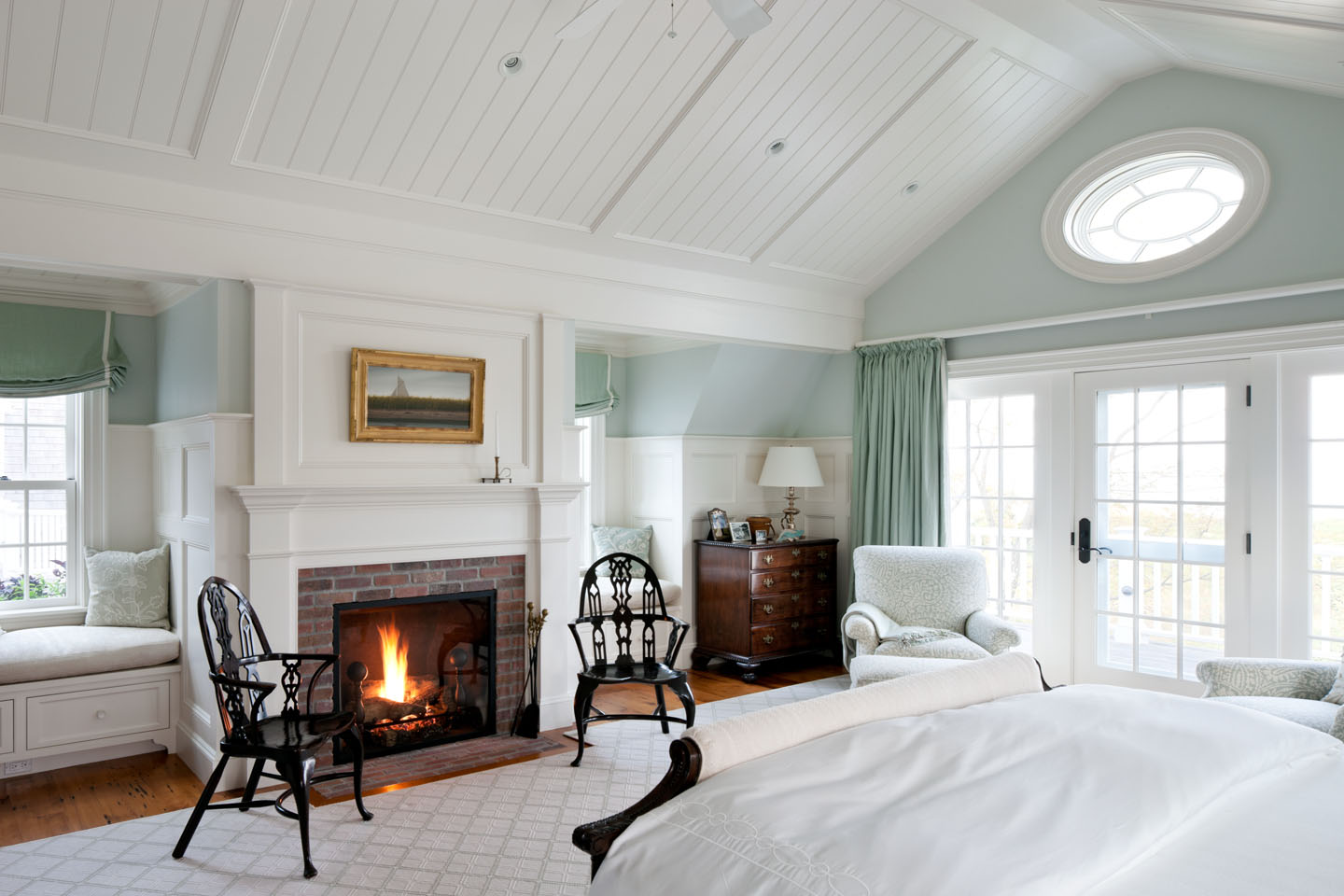
Is there anything else you’d like to add as we celebrate July 4th?
Absolutely. With every home we do—renovations, new construction, all of them—we work to create a storyline for the property. It’s what I like to call narrative driven architecture. And we constantly reference that narrative—or history, if you will—to make careful choices that seem like they were always there. Abraham Lincoln once said you cannot escape history, and in our process we clearly want to do the opposite. We revere a home’s past—real or imagined—as we write a new chapter in its story. On Independence Day, Americans are doing something similar—celebrating the past as we move into the future. In that way, I hope our work is relevant this holiday weekend and always.
Feel free to contact us for more information about renovating your own property, or developing the home you’ve dreamed about. In the interim, we encourage you to find meaningful inspiration in our portfolio.