Well-known as windows protruding from a roofline, dormers traditionally serve the purpose of lighting an attic or creating viable living space without the cost of adding an entire floor to a property. Dormers present significant opportunity, but also represent one of the most challenging architectural elements to get right. Depending on a home’s style and roofline, different dormers might be used to achieve different outcomes. In addition, scale of the dormer is critical in order to ensure the massing of the house doesn’t become bloated. Below, a short primer on dormer options and some typical use cases.
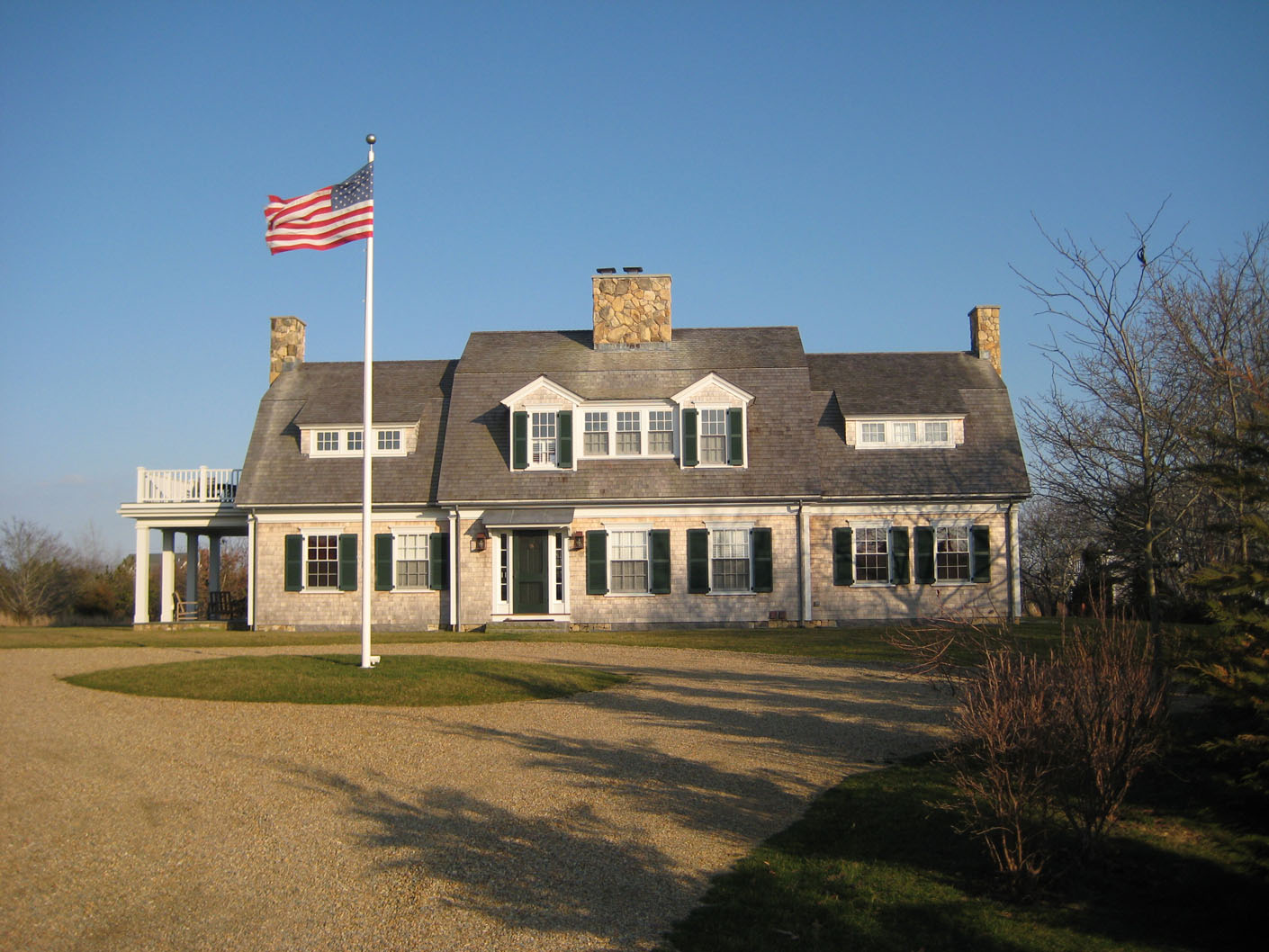
The gabled dormer
Colloquially termed a doghouse, the gabled dormer is comprised of a window with front-facing sides termed cheeks topped with a simple gable in the same material as the main roof and side walls constructed of siding to match that of the house. We work diligently to ensure that windows in gabled dormers are sized in relation to the windows below, and are never specified to be larger than what might be beneath on a home’s elevation. Aesthetically, a gabled dormer on the front of a house can be used to break up an otherwise flat roofline or add verticality to a structure. We are mindful not to pepper the front of a house with multiple gabled dormers, favoring instead that they read as individual elements within the roof as opposed to an entire additional story on the house. Similar in utility, arched dormers can be used in the same fashion as gabled dormers but differ in style, and often feature contrasting copper roofs for purposes of both utility and aesthetics.
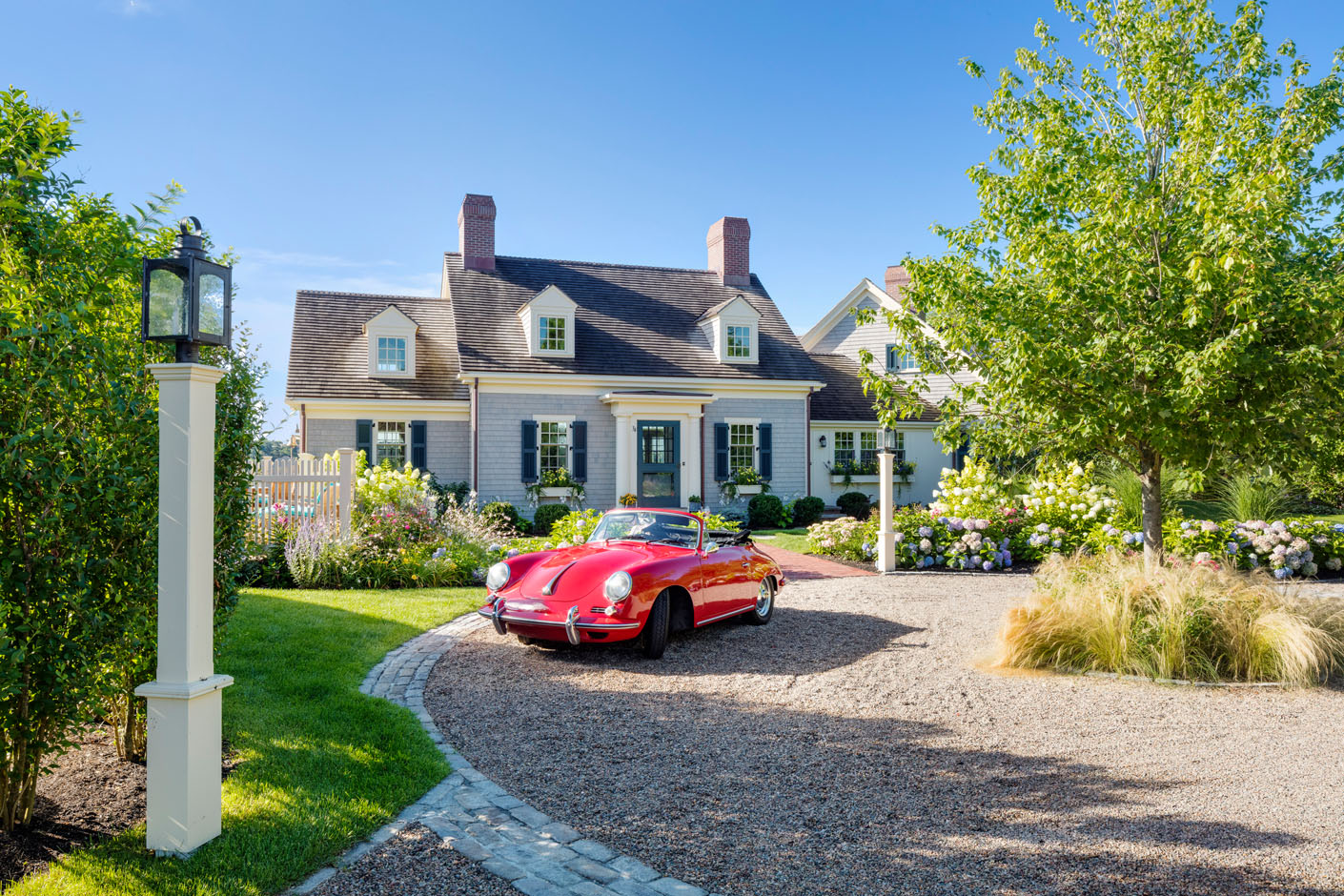
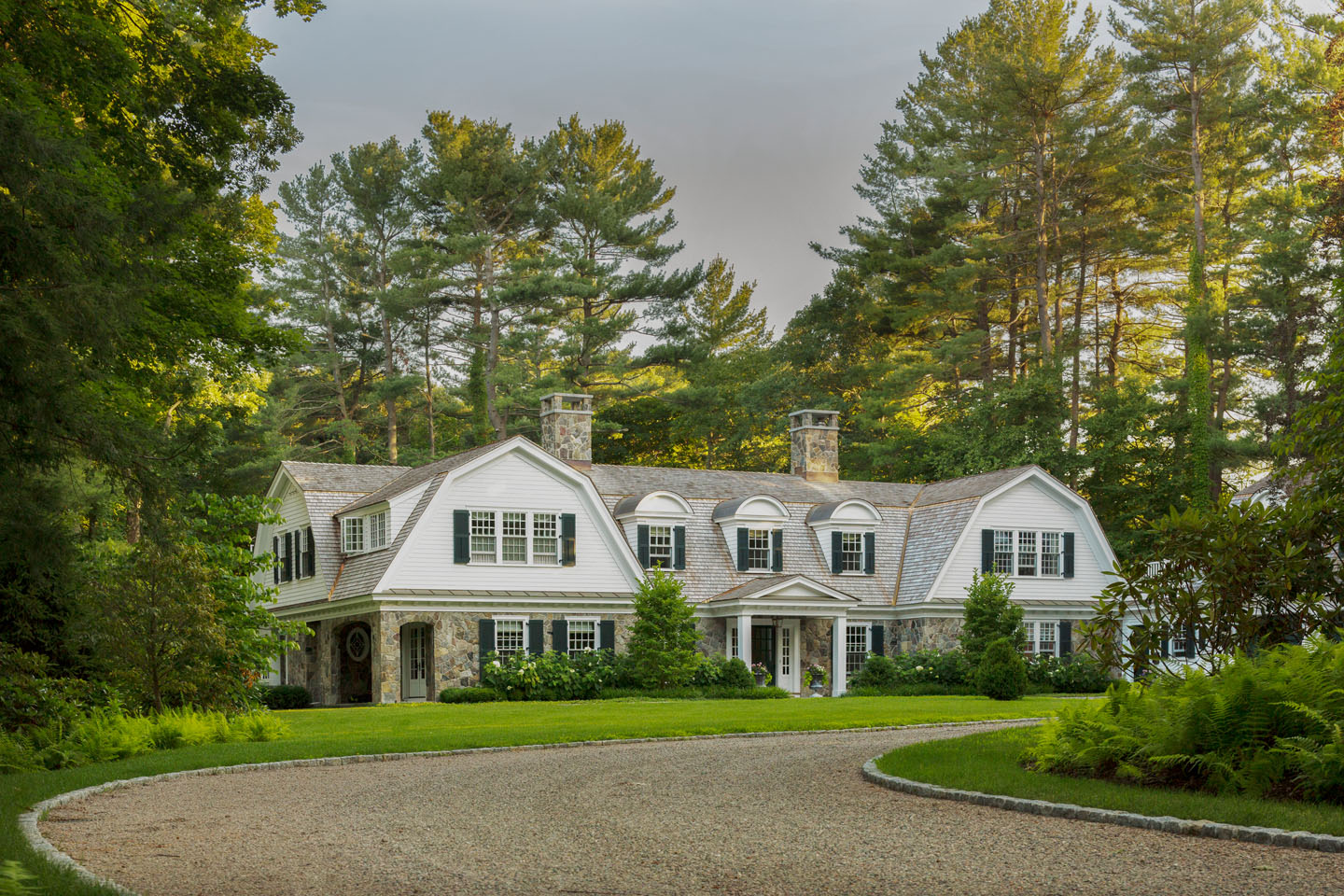
The shed dormer
Simply put, the shed dormer is a dormer topped with a roof that slopes in the same direction as the roof within which it resides. Shed dormers are very often used to increase viable square footage in an upper half-story of a property, or to transform traditional attic storage into true living space. When we place shed dormers for this purpose, we often limit the shed to the rear of the house to not overwhelm the front elevation. Shed dormers can also be effectively used as clerestory windows inside an existing one- to one-and-a-half-story home. By adding the shed and vaulting a ceiling, dramatic height and light can be achieved within what may seem to be a more modest residence from the exterior. Restraint should be utilized in order to avoid covering the entire roof with one large shed; very often we will add multiple smaller sheds to break apart the roof plain and avoid a solid mass.
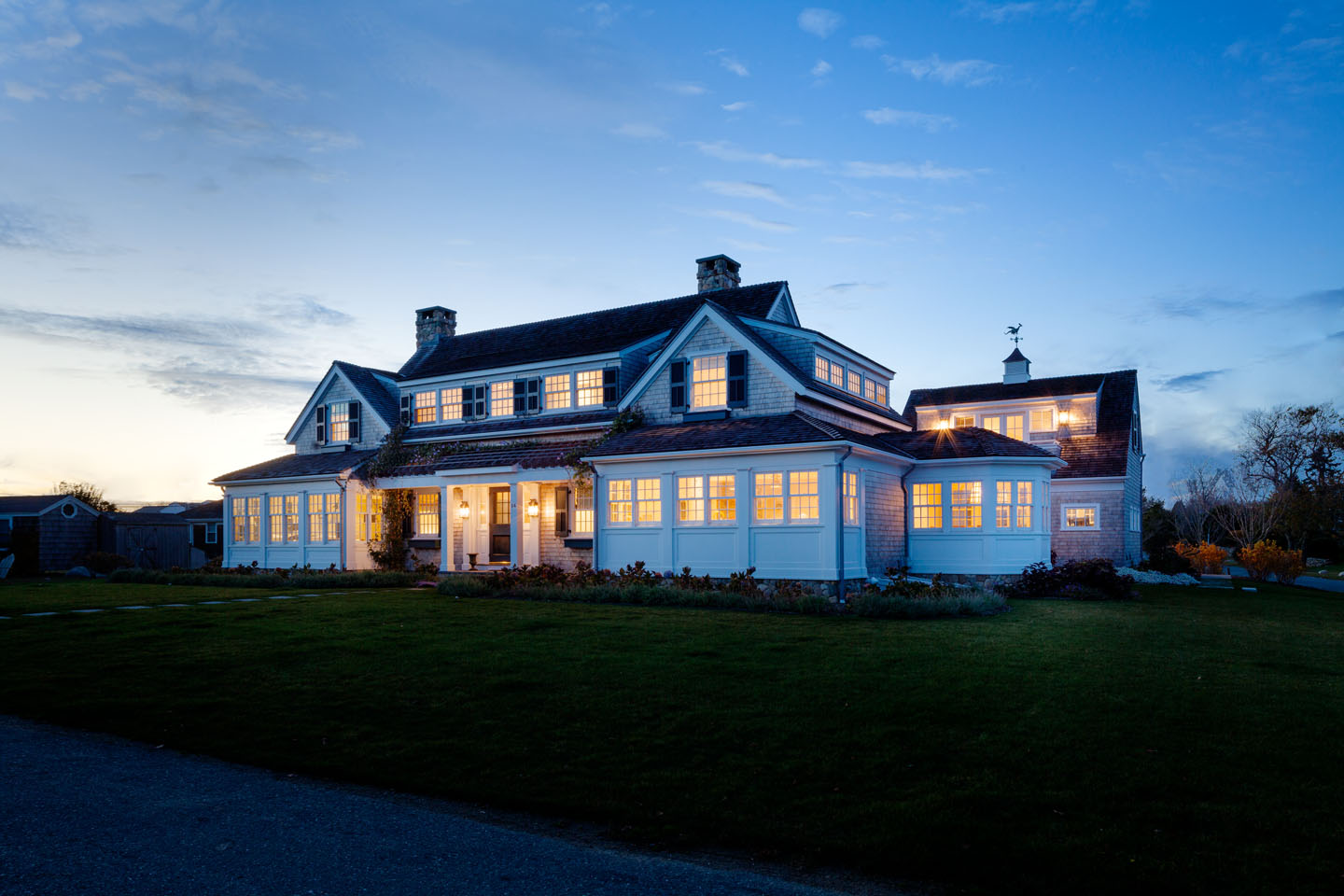
The Nantucket dormer
A low shed dormer flanked by a gables on either end is termed a Nantucket dormer. Rumor has it the form was first developed on Nantucket island, though local historians disavow the tale. No matter its origin, the Nantucket dormer provides a means to break apart the monotony of a larger shed while also achieving similar living space, leading to bright and inviting interior rooms and rooflines with aesthetic interest and appeal.
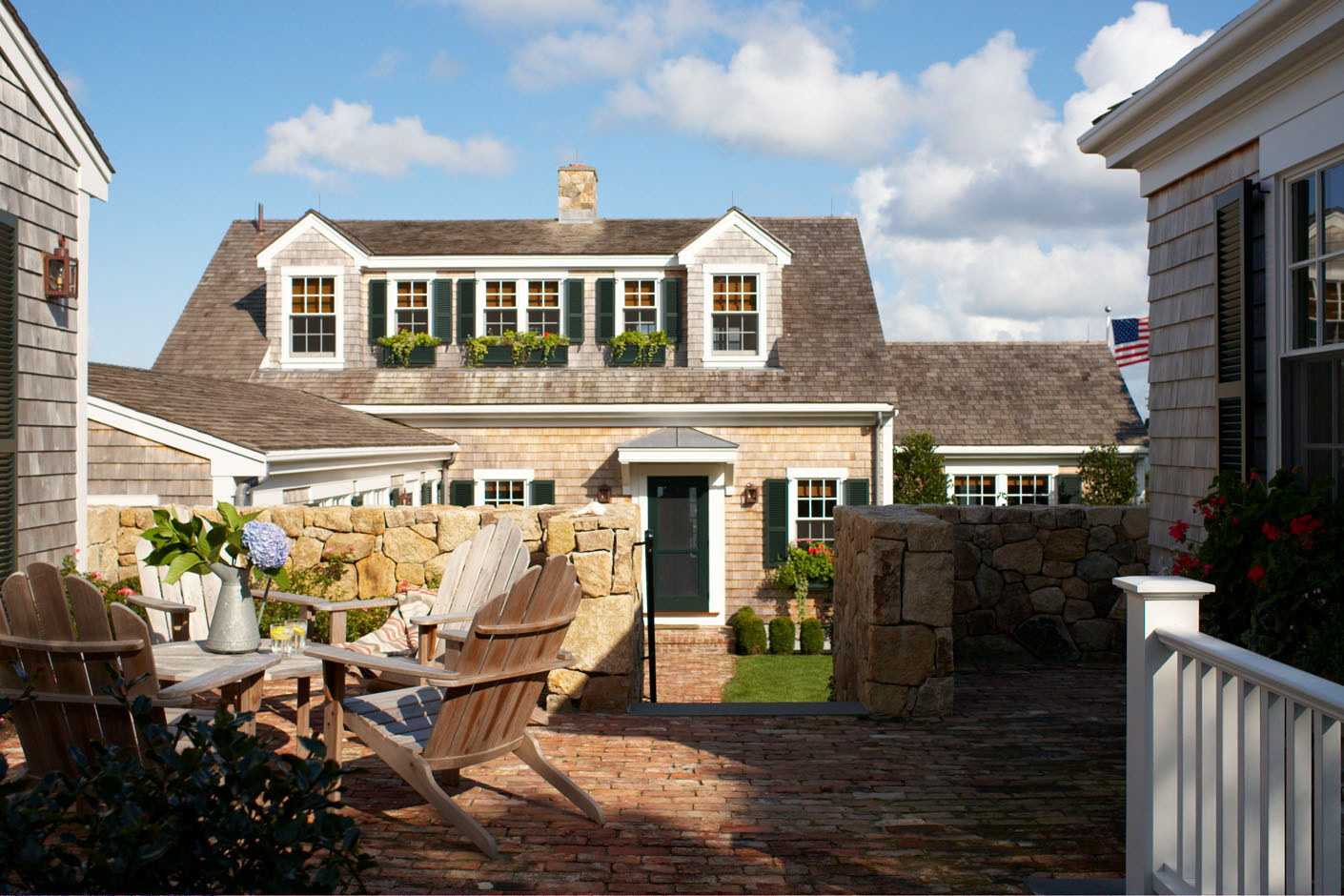
The eyebrow dormer
Last but not least, the eyebrow dormer can be used to bring light into an otherwise dark space and break up an otherwise long roofline. Stylistically, the eyebrow is particularly at home within shingle style architecture, and it appears most often in our work along the coastline.
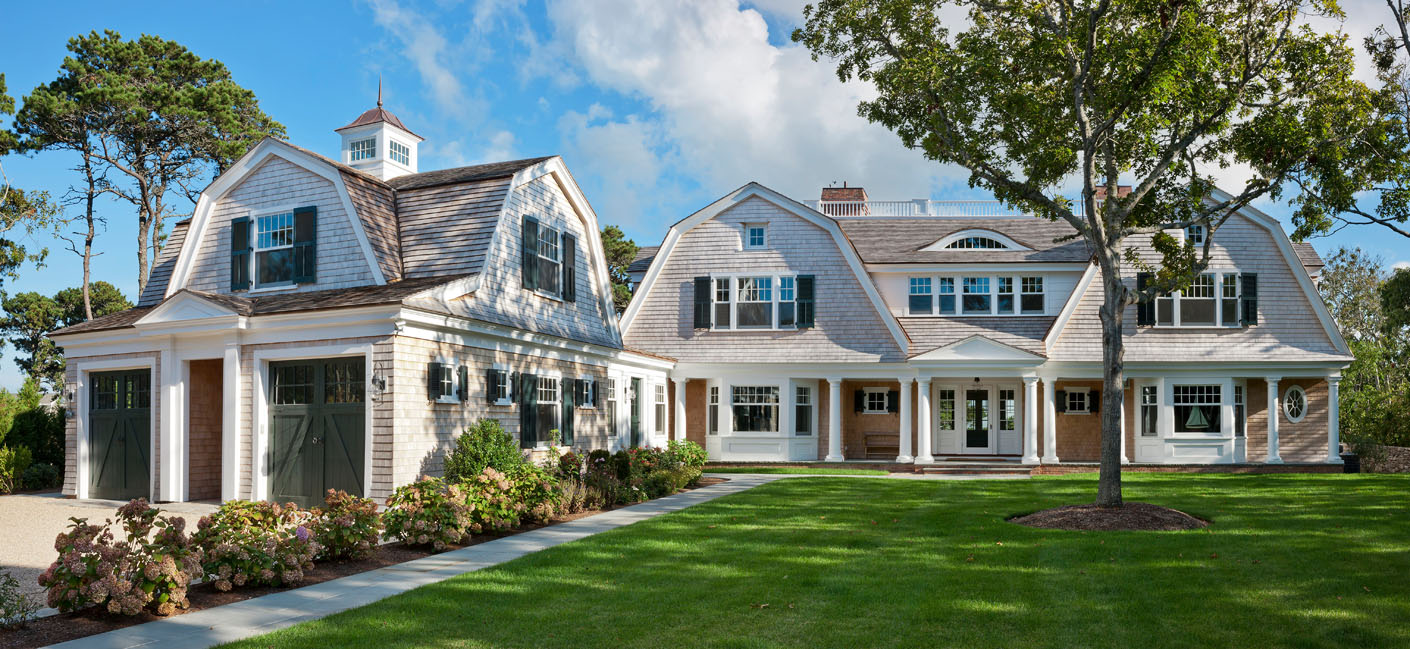
If our short primer has piqued your interest, consider exploring one of our favorite books, Get Your House Right, which goes into full detail on the when, where and why of dormers along with many other elements within traditional architecture. Should these elements have you wanting to explore changes to your own property, contact us to learn how we might approach the project. In the interim, we invite you to find meaningful inspiration in our portfolio.