Each year, Boston Home magazine highlights individuals and firms at the forefront of residential work. For 2022, we are honored to have been named Best Restoration Architect. In celebration, we are pleased to share details and photos from two of our latest restoration and renovation projects near to the city of Boston. We hope you will enjoy them.
The Historic Myles Standish Hotel, Duxbury
Built in 1871 as The Standish House and subsequently known as The Myles Standish Hotel, in its heyday this seaside resort lured guests with daily concerts, weekly balls, and regular regattas plus water and ginger ale from its very own bottling company. Its run was short but strong; fire destroyed much of the property in 1908 and its doors were shuttered for good in 1912. Three years later the structure was unartfully split in two; the south wing was sold and moved off-site while the north wing was left in its original location. Each were used as single-family residences.
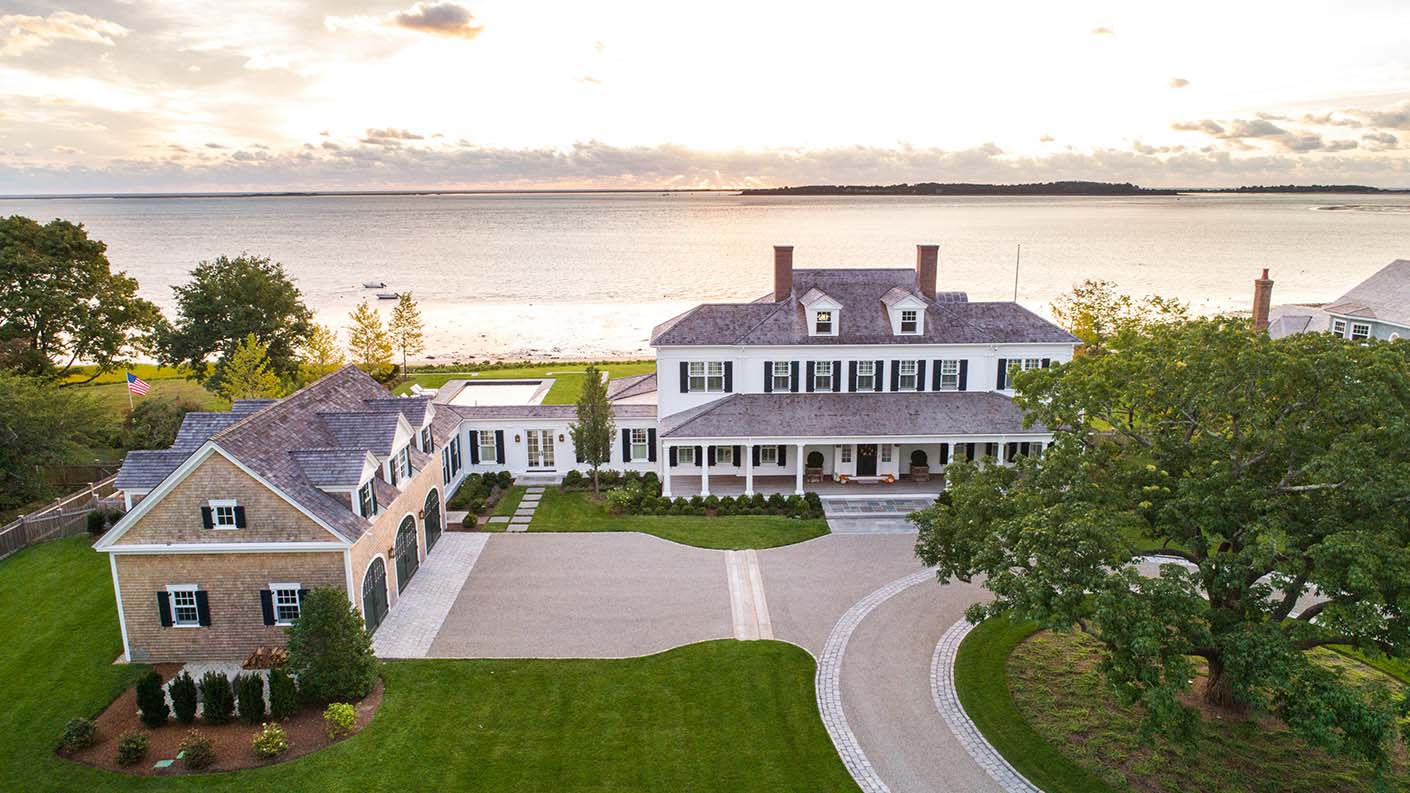
In 2016, the north wing was sold to new owners who hoped to save it from being demolished. Taking cues from the property’s actual history, an implied history was written. It would no longer be “half an historic hotel” used as a home, instead, it would become a prominent bayfront residence, complete with what could have been a carriage house connected to the main structure over time, with all spaces built to maximize outdoor enjoyment and to live seamlessly for today’s modern family.
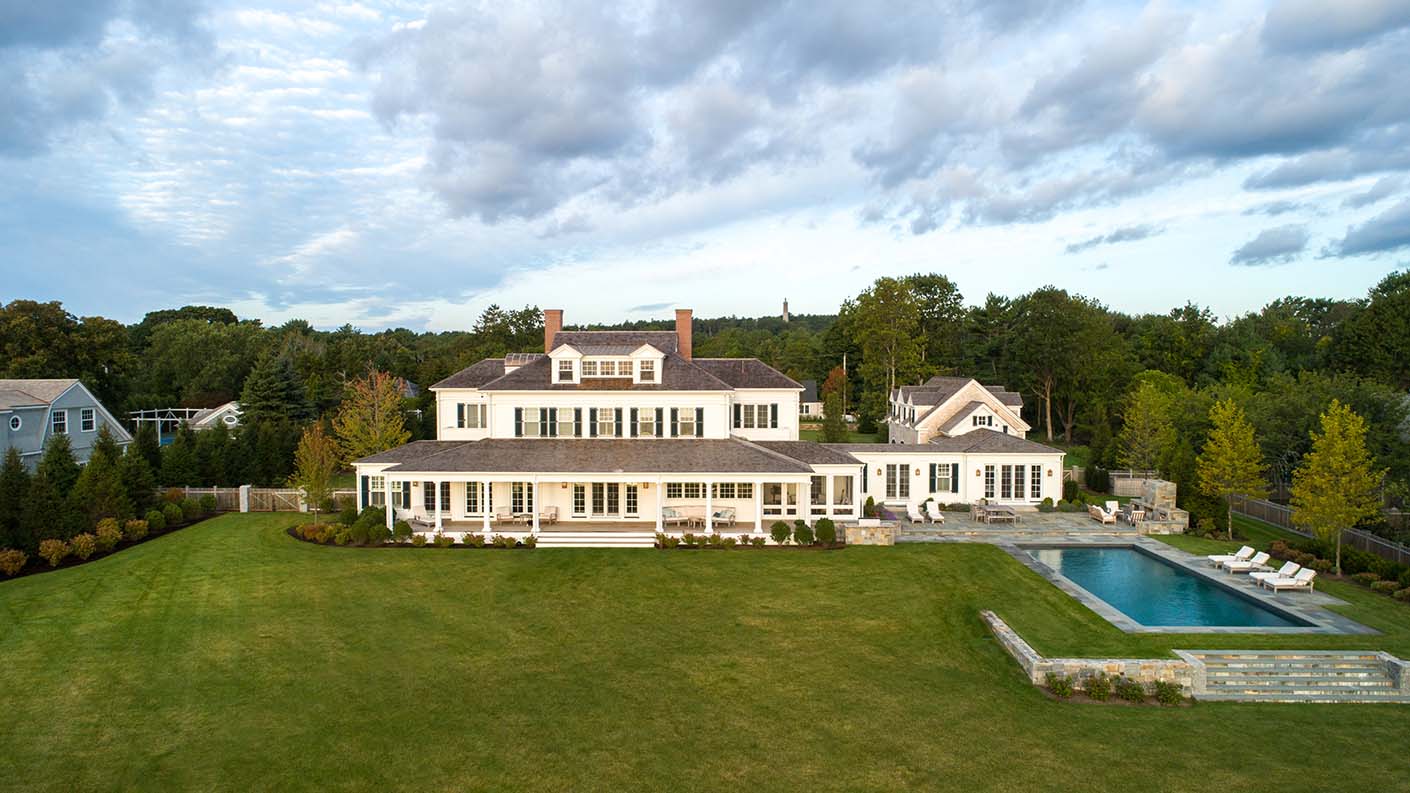
The renovation left no room untouched, yet the sensitivity of the new architecture makes visitors wonder what was original and what was constructed anew. After years of permitting, meticulous design, and masterful renovation, the home is ready to host guests once more, now as one of Duxbury’s quintessential oceanfront estates.
English Country Estate, Medfield
In the late 1800s, Medfield, MA, lured prominent Bostonians away from the cosmopolitan bustle with its pastoral landscape and the popular Norfolk Hunt Club. Sited on 40 acres of land used by the Hunt for generations, Medfield’s Henry Morse House was reimagined more than 100 years after its construction, all the while respecting its unique character.
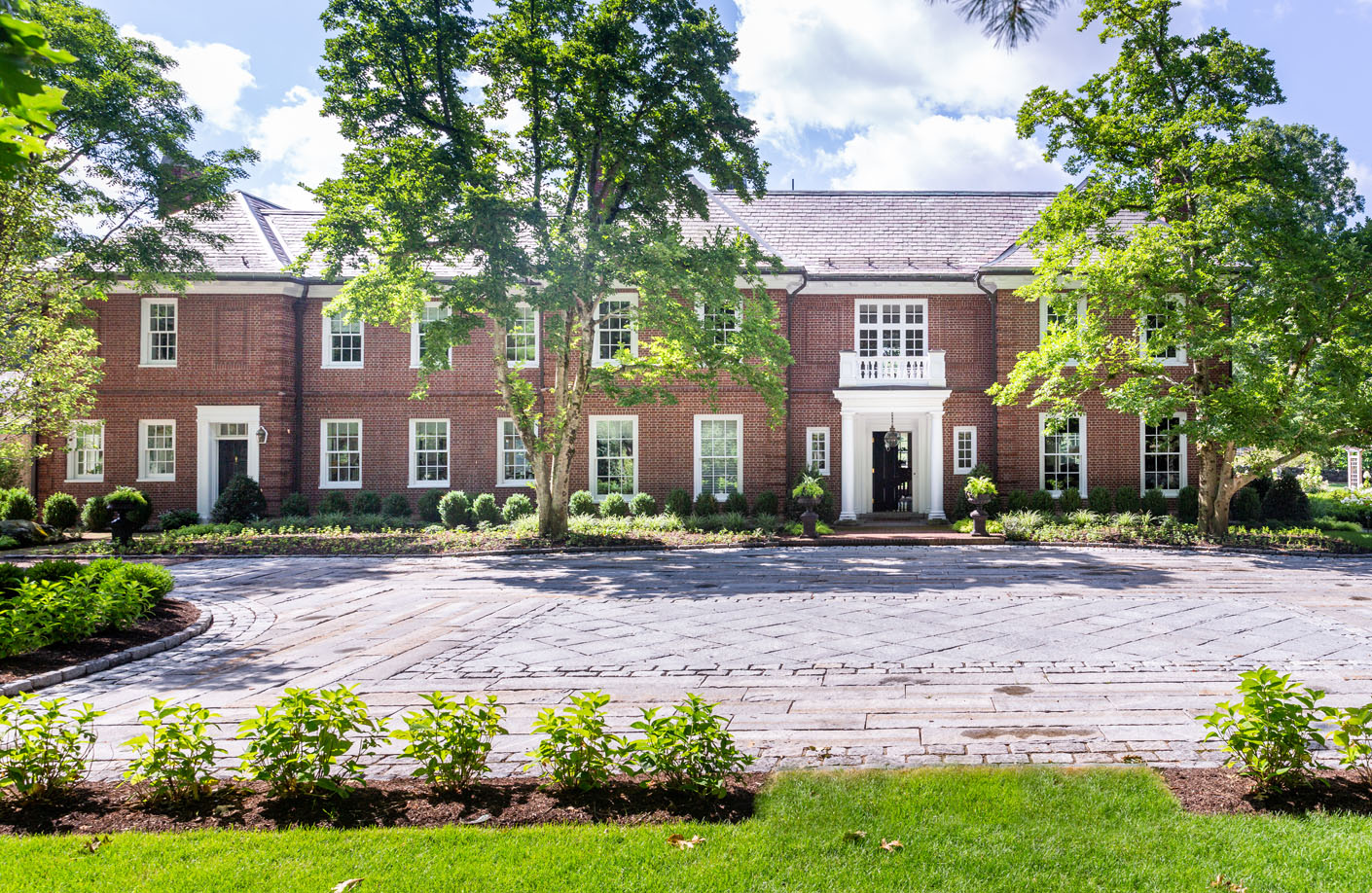
As the home was augmented, a rhythm of repeating projected wings was created with great care taken to match the home’s sun-faded brick, a hallmark of New England vernacular. Newly placed northeastern slate, bluestone, and fieldstone are all native to the region and correct to the period of the home as well.
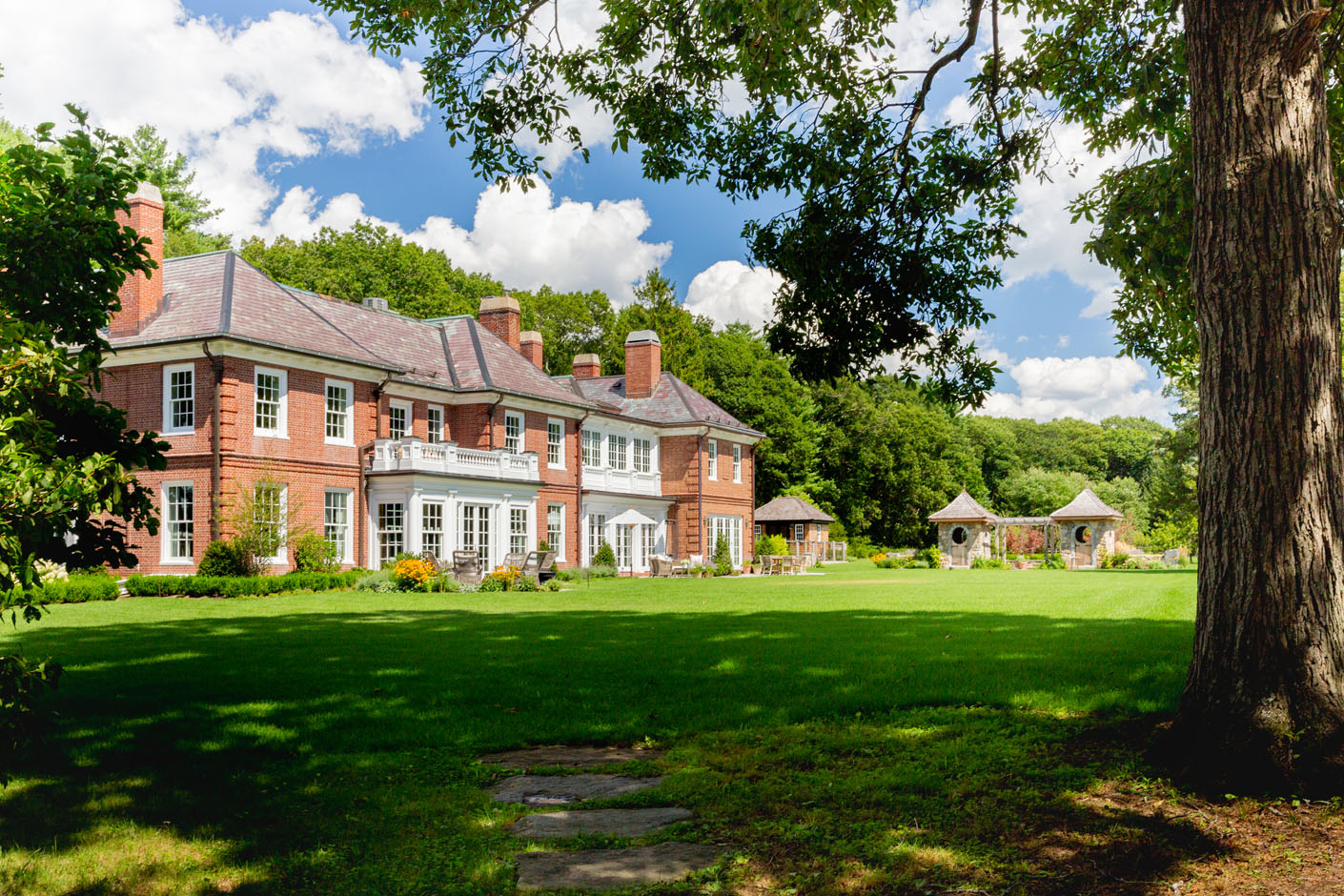
While the sensitive exterior restoration and renovation is nearly invisible, first-floor interior modifications dramatically impact the property for the twenty-first century. An open spine off of the original formal reception hall leads to informal family areas of the residence, including a large fireplaced family room and a welcoming family kitchen. Inserting functional spaces so prevalent today—like a mudroom, oversized pantry, and functioning outdoor kitchen—are ways in which the property was masterfully elevated for modern-day, while updating antiquated systems with energy-saving technology ensures the long-term health of the home.
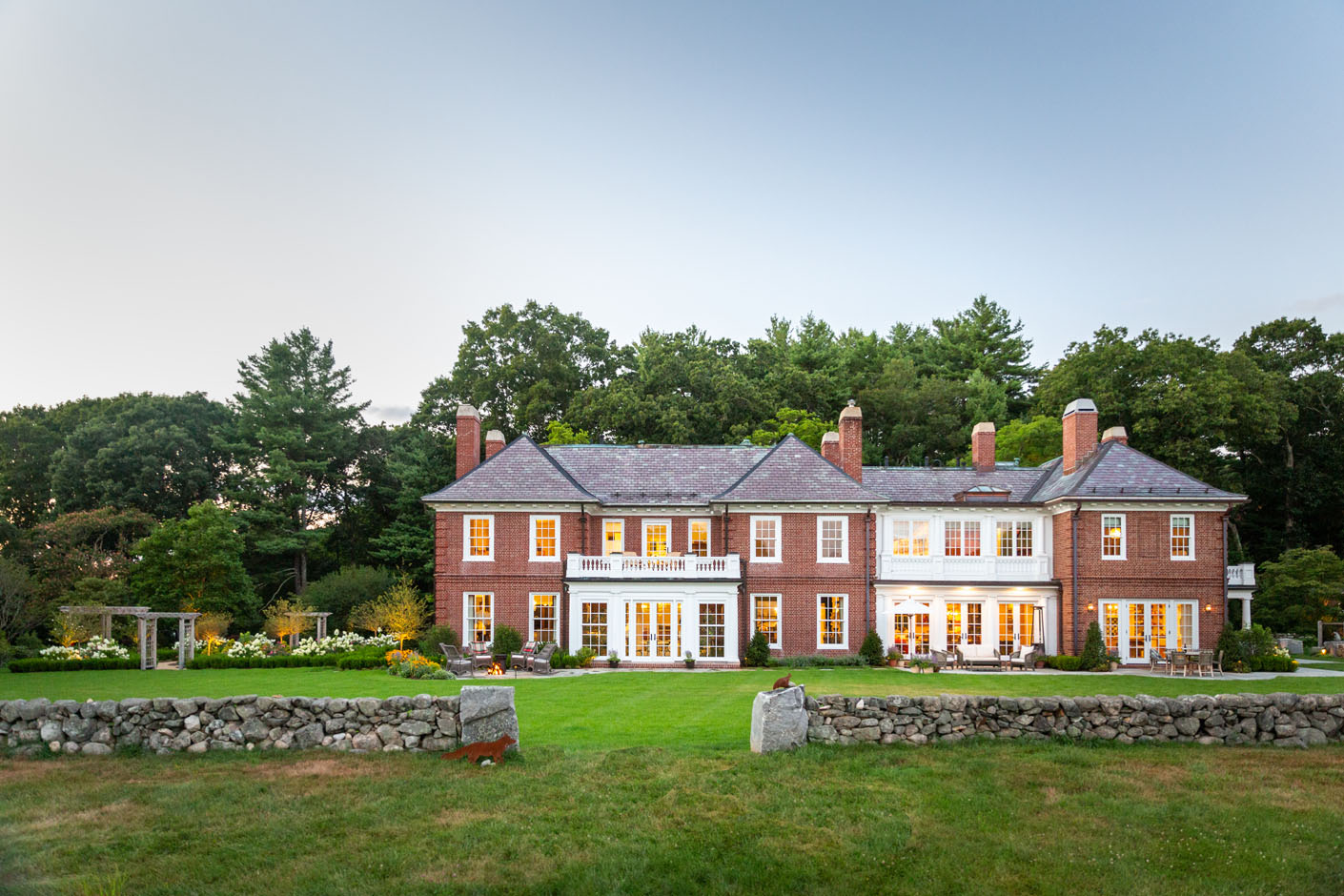
Today, the house stands as a testament to the past, with a gaze set firmly on the future. The cry of hounds can still be heard when the Hunt is in session, and the home’s heritage has been fully celebrated. Learn more about the English Country Estate here.
Should these projects have you considering a restoration or renovation of your own, contact us to learn how we might approach the property. In the interim, we invite you to find additional inspiration in our portfolio.