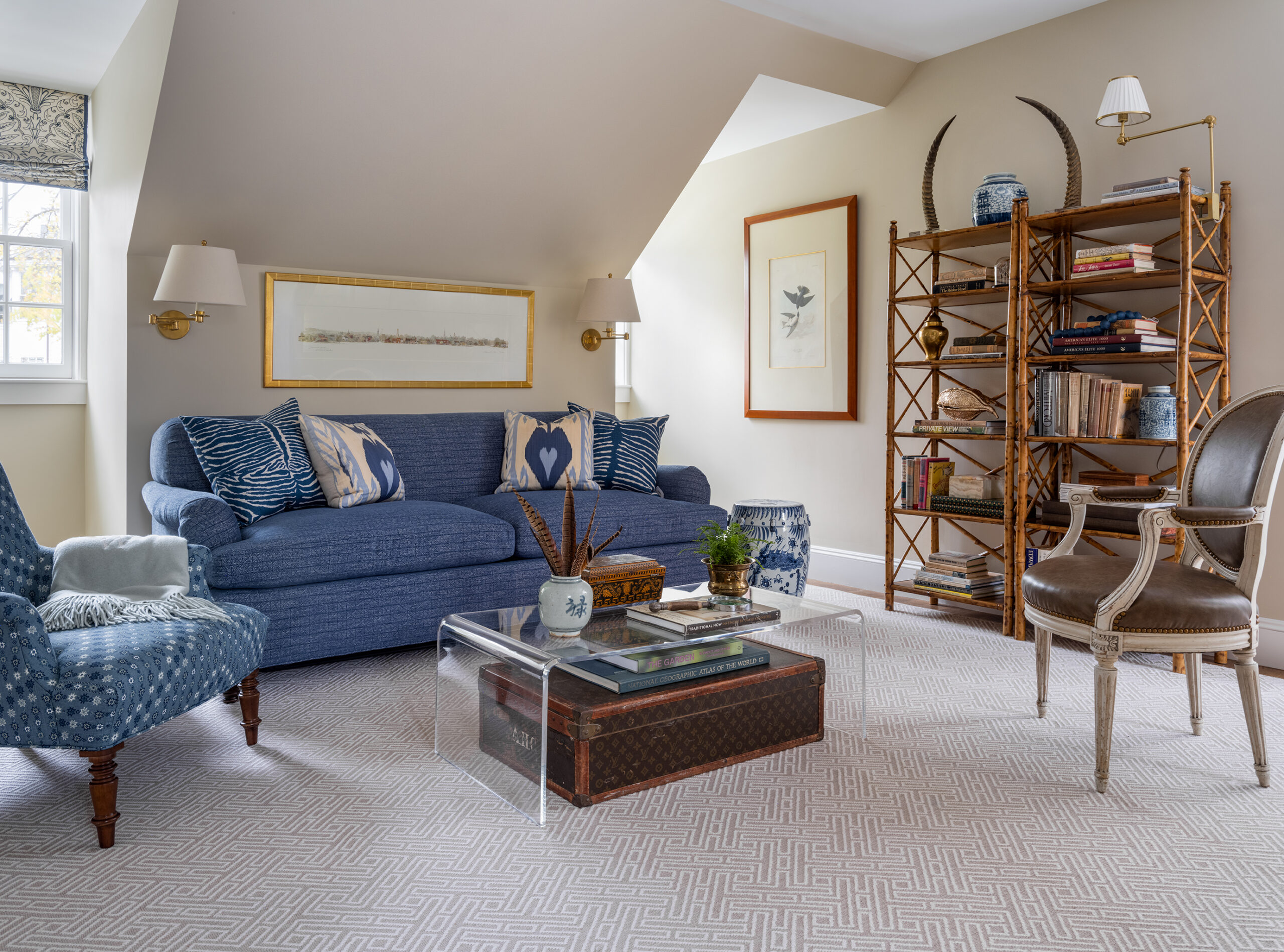Nestled in the Chestnut Hill historic district, this revitalization stands as a testament to the possibilities of adaptive reuse. Once utilitarian, the home’s idle and overlooked horse stables and carriage house were reimagined as sophisticated spaces for living and entertaining, breathing new life into the structure while preserving its timeless architectural charm. By renovating within the scale of the existing structure, active living spaces were developed that reinforced the property’s sense of place.
The innovative plan repurposed the stables, transforming them into a vibrant bar and family room that seamlessly open to the home’s rear yard and new patio. This thoughtful design established a fluid transition between interior and exterior, enhancing the overall living experience.
Augmented with housing for four vehicles, the carriage house now also serves as welcoming guest quarters, featuring a comfortable second-floor suite that offers an escape from the activity of the main residence.
By blending modern functionality with historical significance, the project highlights how thoughtful design can honor the past while creating spaces for contemporary living. This transformation not only fulfills the homeowners’ needs but also contributes to the rich architectural tapestry of the neighborhood.

