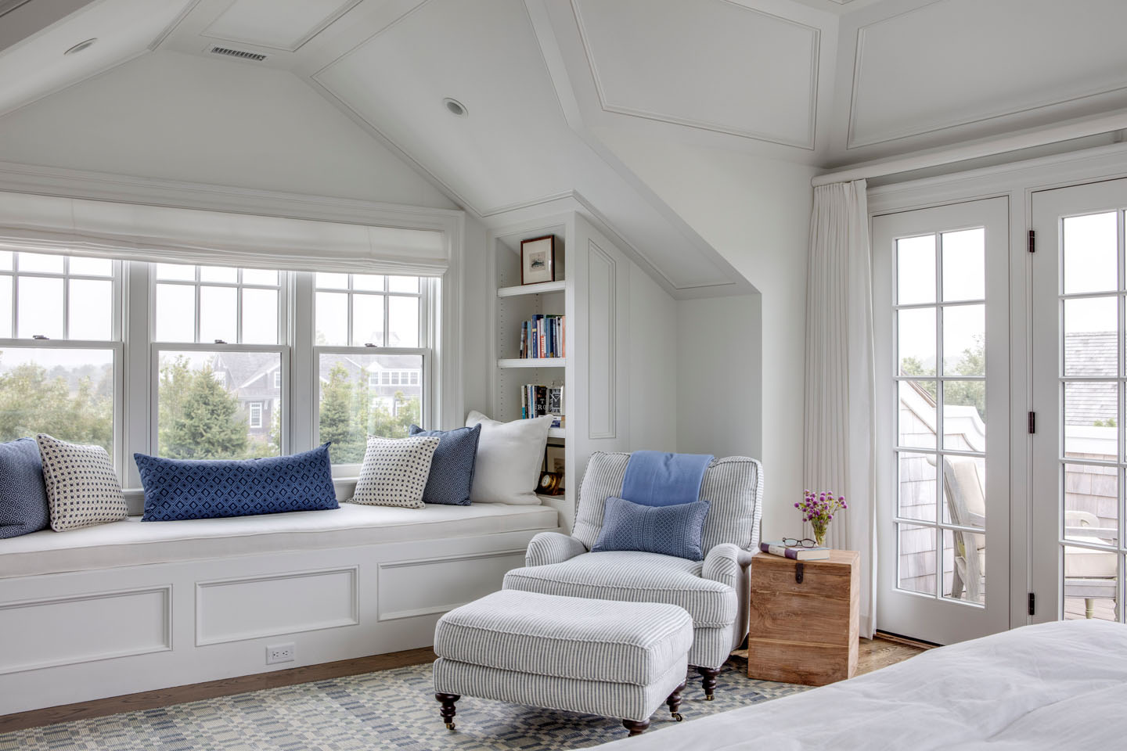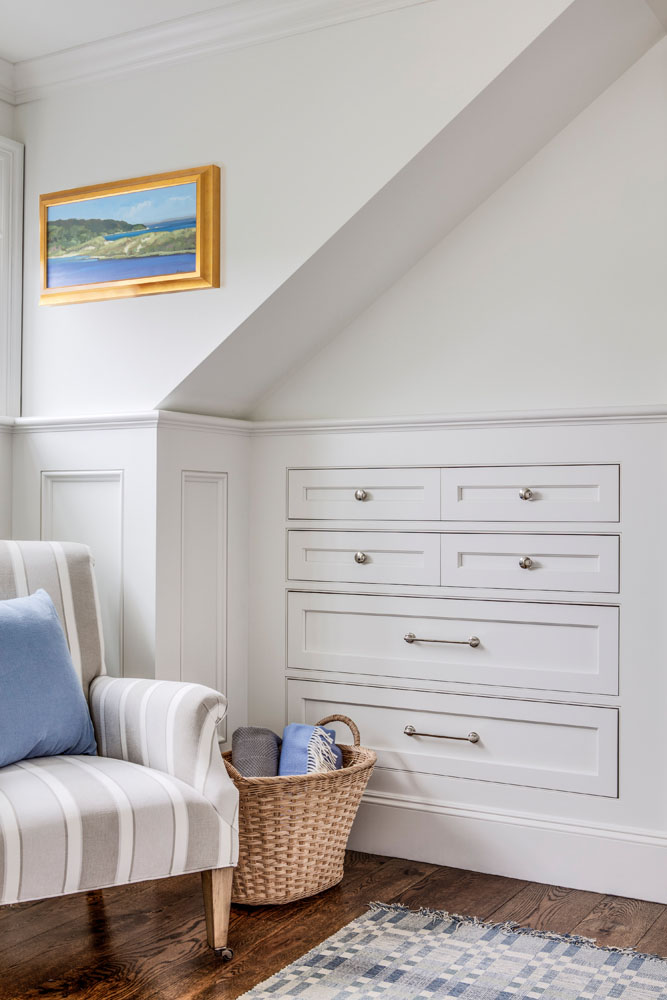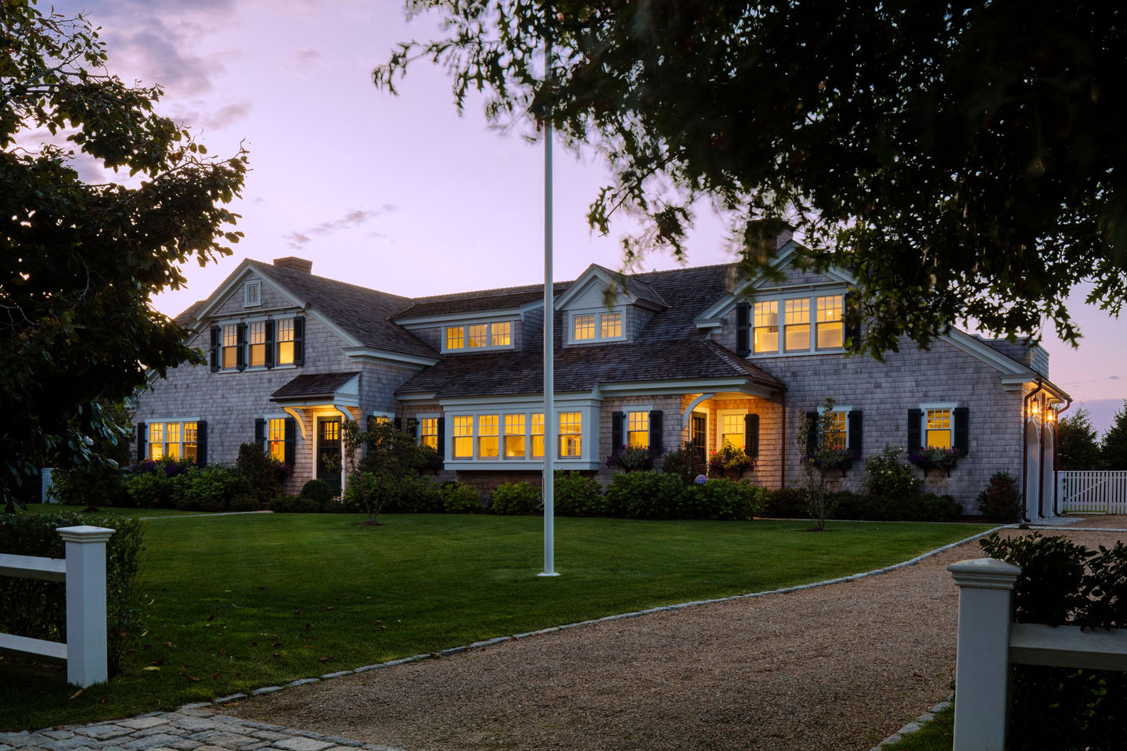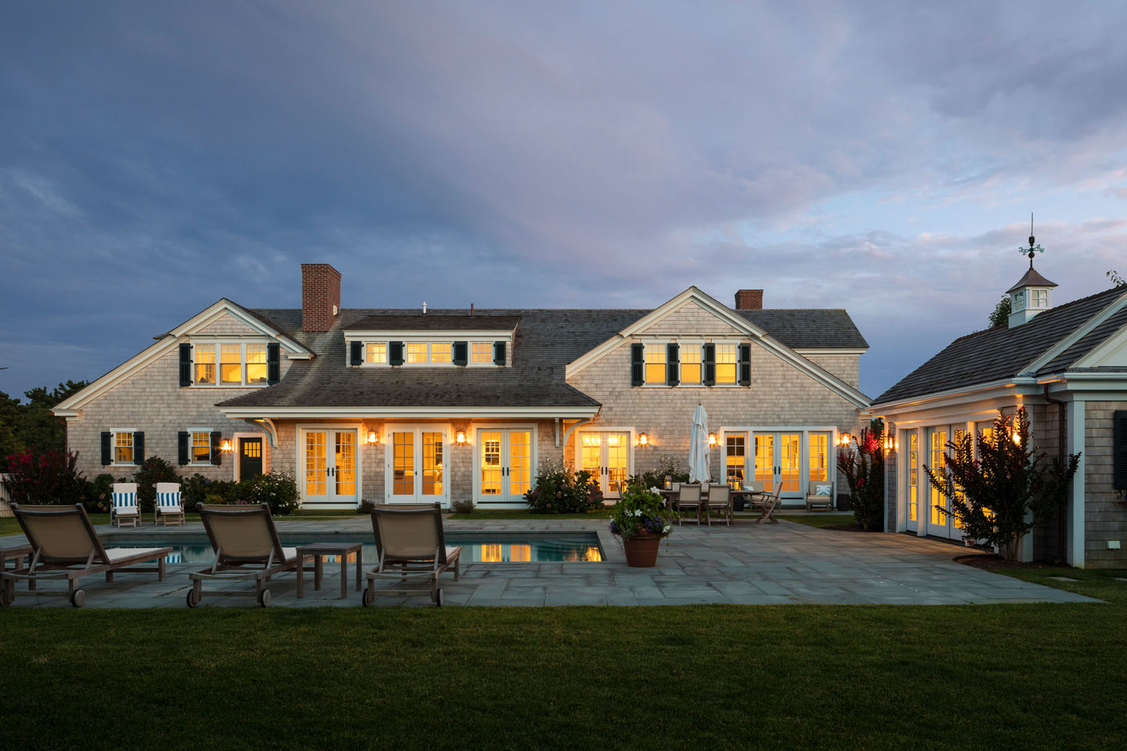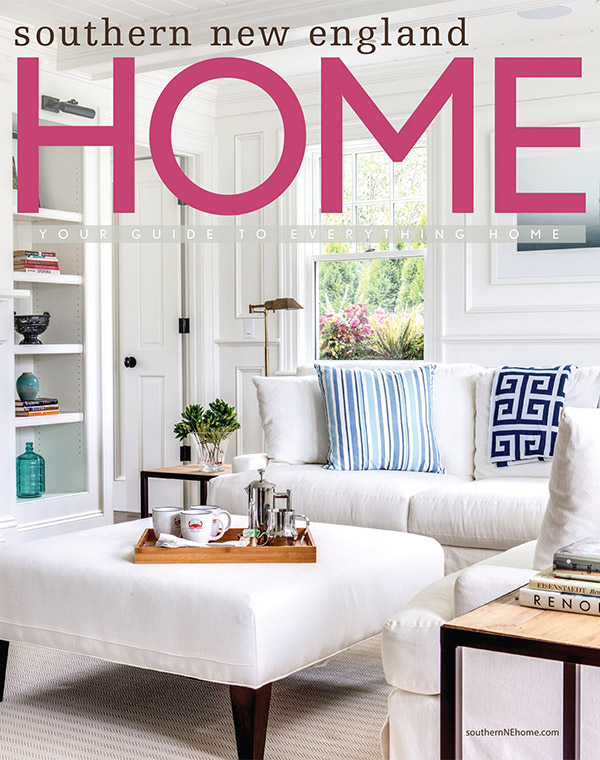
January 1, 2018
Vineyard Escape
Field Club, Edgartown, MA
While many residences on Martha’s Vineyard are built to make their overall size appear more modest, this newly built double-gabled vacation home nestled on half an acre was designed with the opposite intention. Though only a bit more than three thousand square feet, it needed to hold its own next to a larger neighboring house.
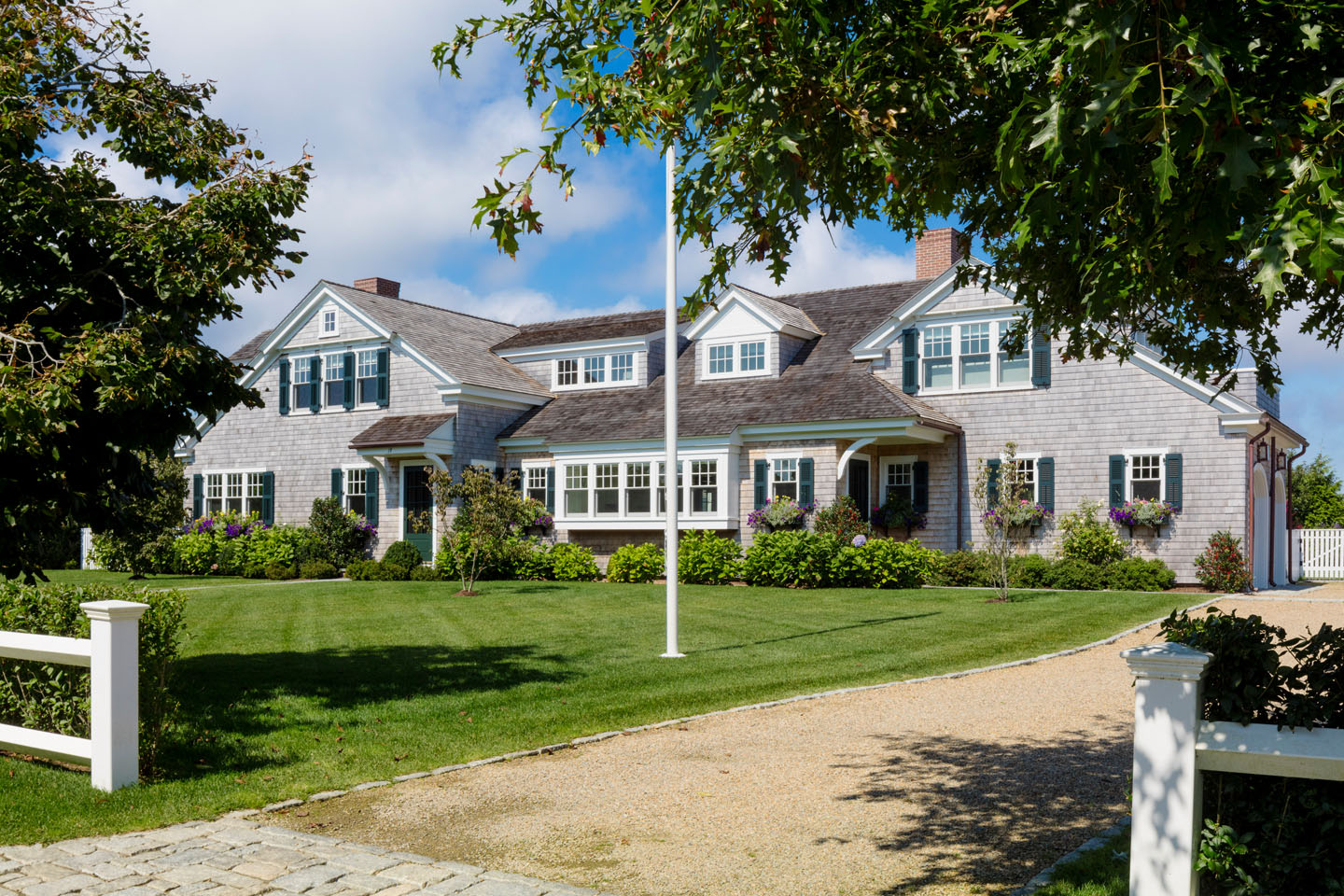
This was subtly accomplished by means of a long linear design—something further suggested by the lot’s size and orientation—and by visually integrating the garage into the home’s livable square footage. Because the carriage doors don’t face the street, the garage reads as its own gabled wing.
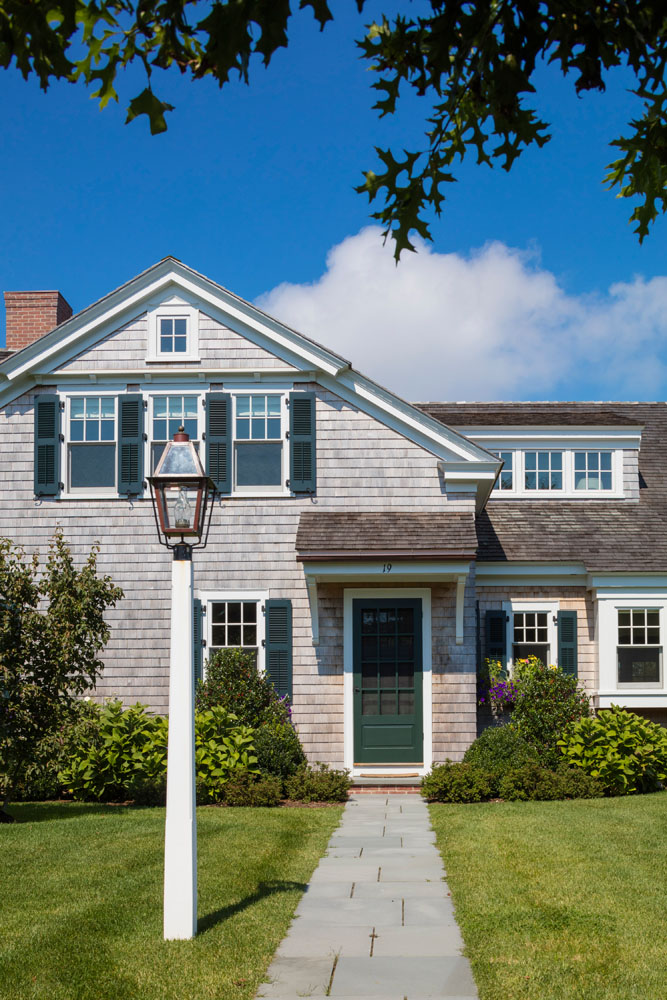
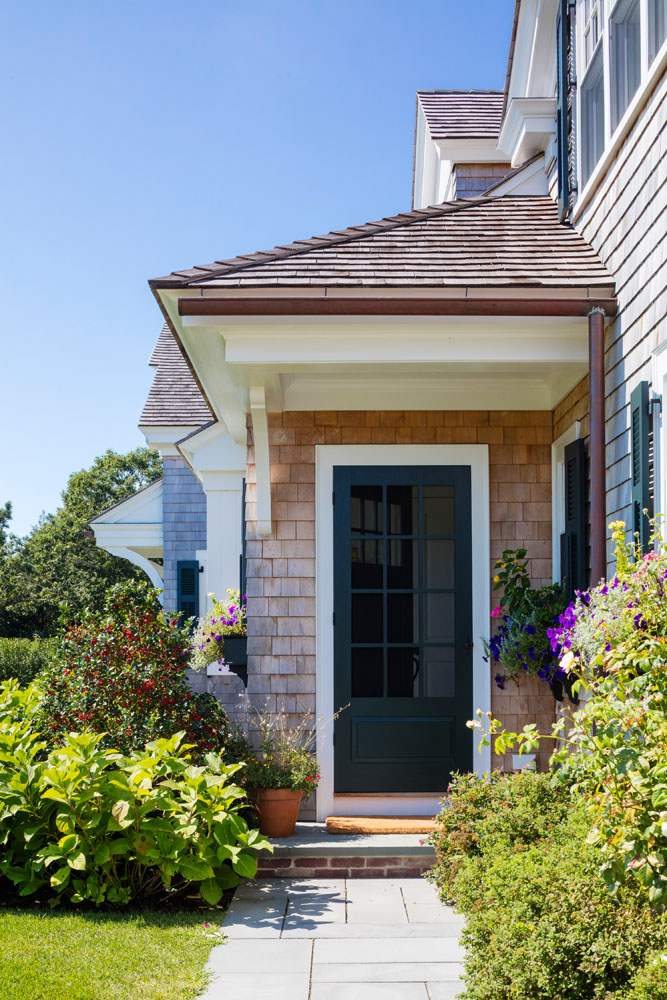
Inside, the heart of the home is the custom kitchen, where the owner—a Manhattan executive—entertains extended family and friends. A large, projecting sixteen-foot-long south-facing window floods the space with sun. Living, family, and dining rooms, all leading to a striking pool and patio, comprise the remainder of the first floor.
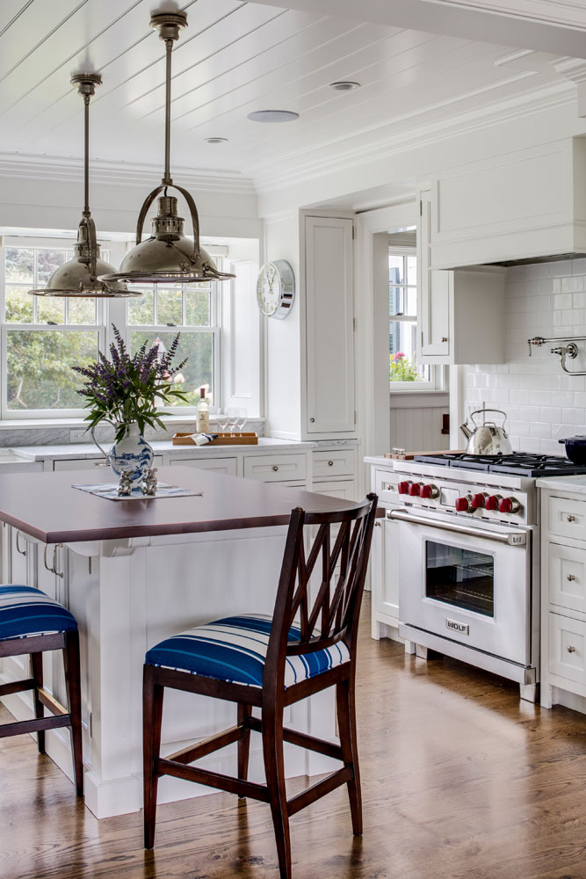
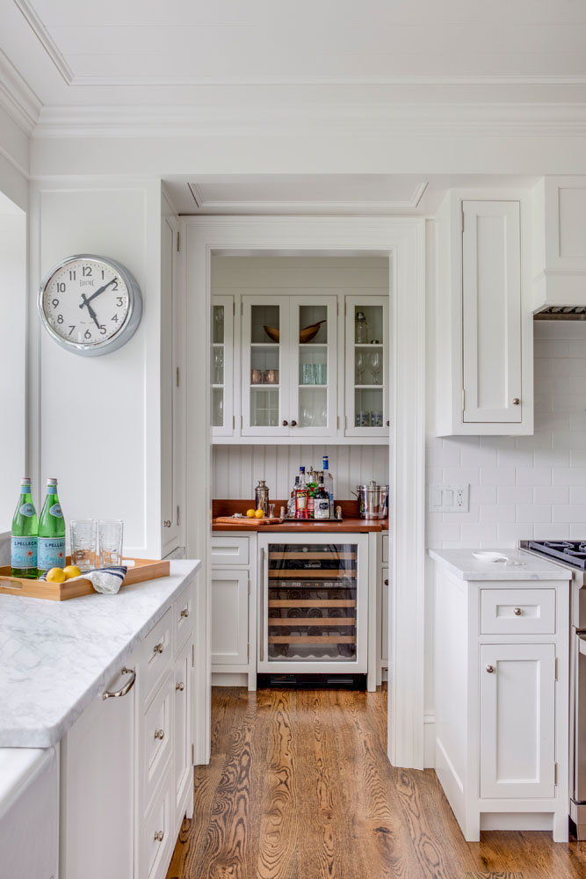
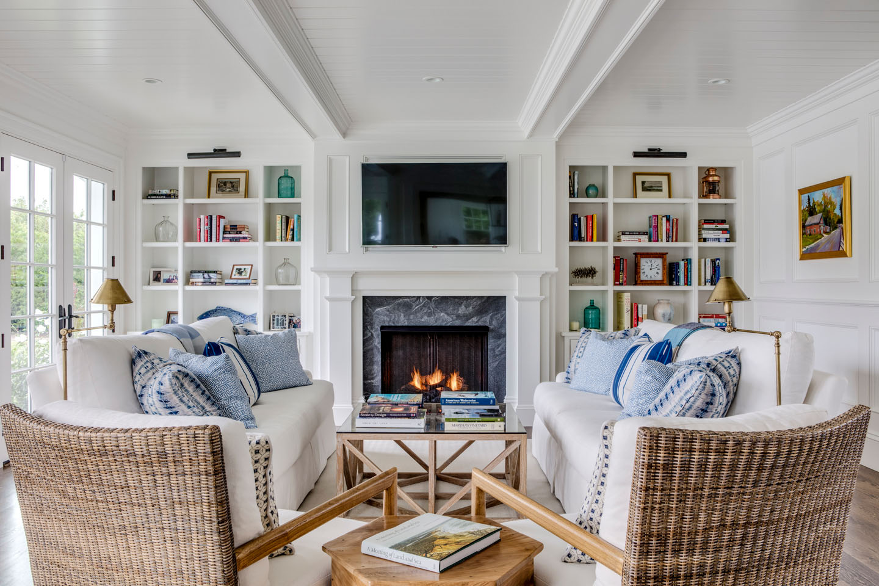
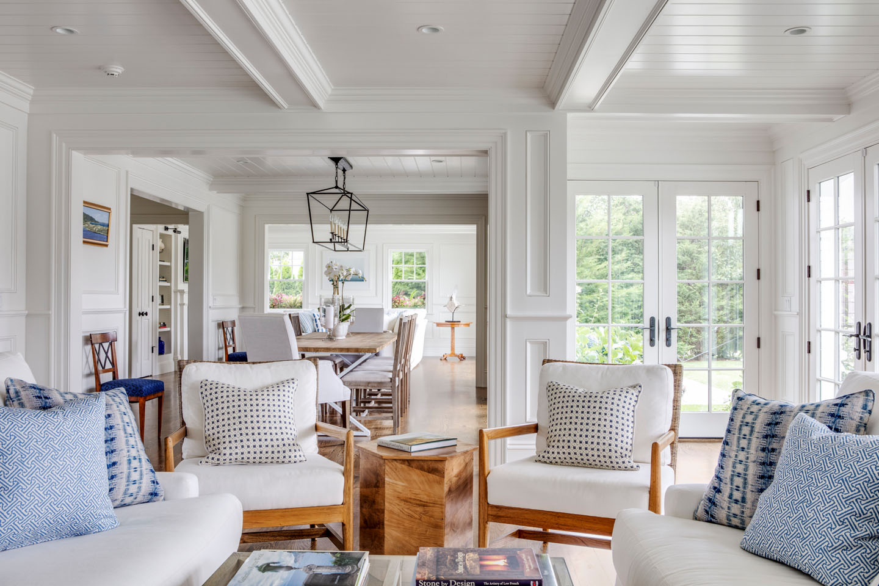
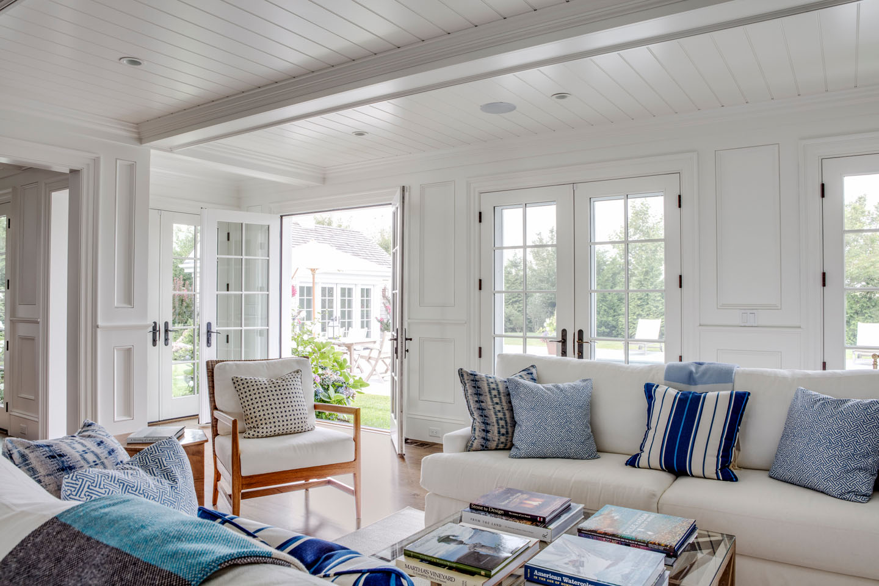
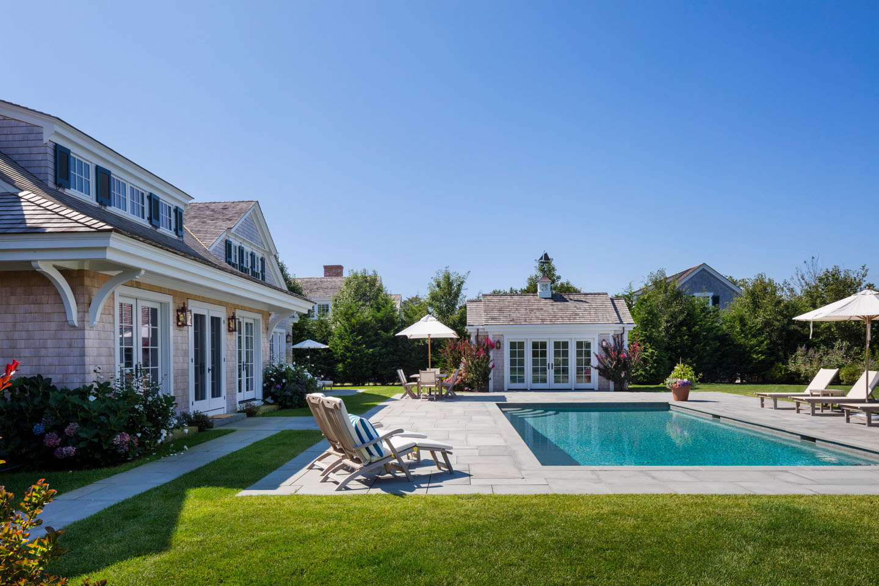
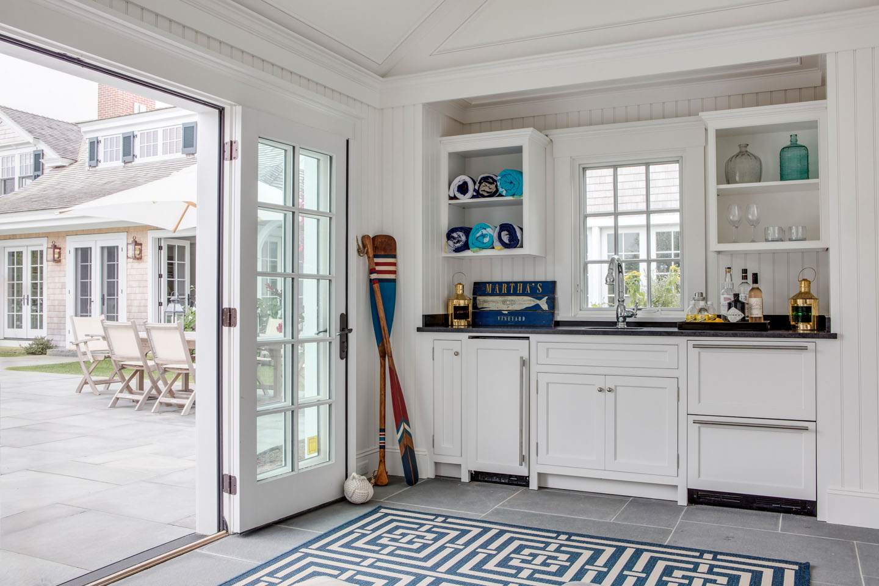
Two guest bedrooms occupy half the second floor, with a romantic master suite filling the rest. It features a sitting area, dressing room, and a private deck overlooking the side yard. Throughout, the home feels like a tranquil country retreat where the indoors blend with the out, and city living becomes a distant memory.
