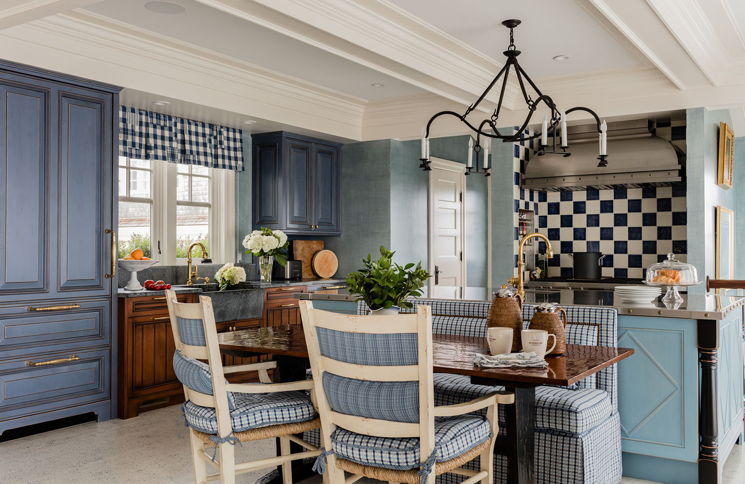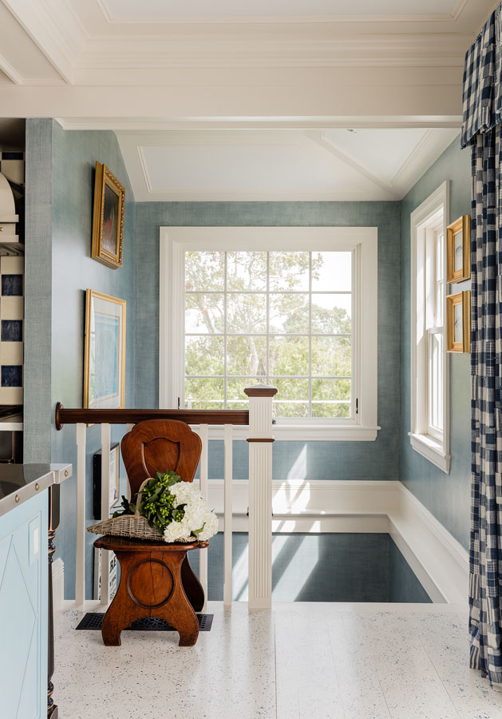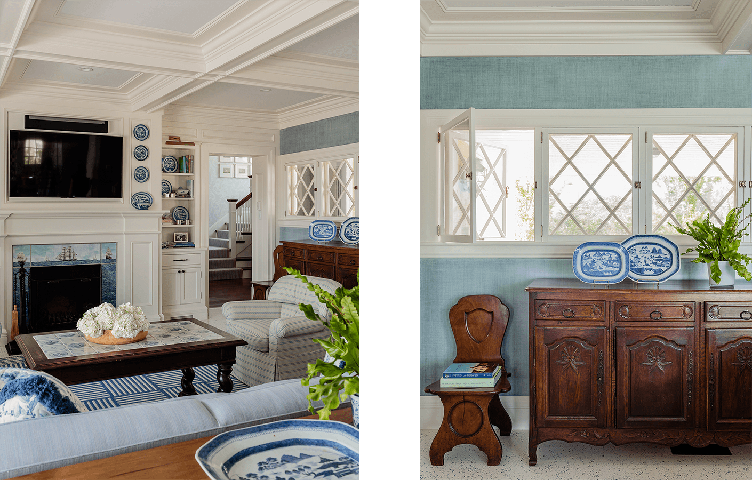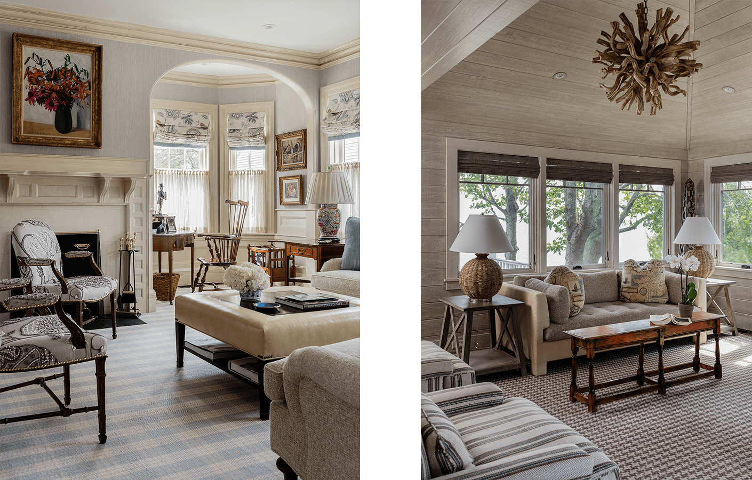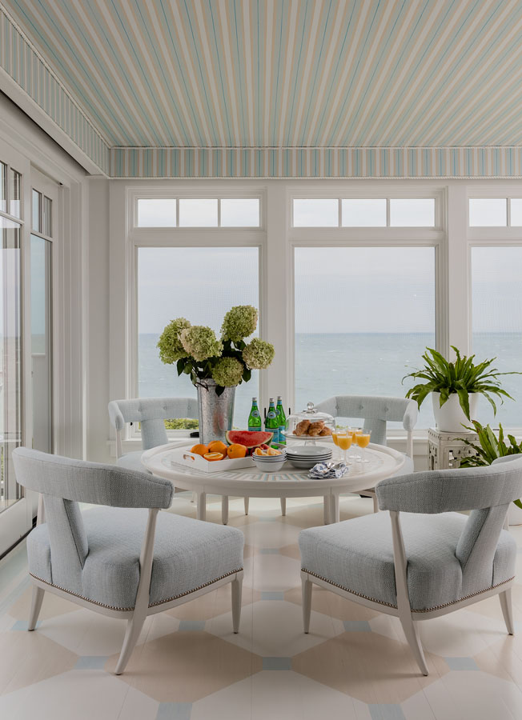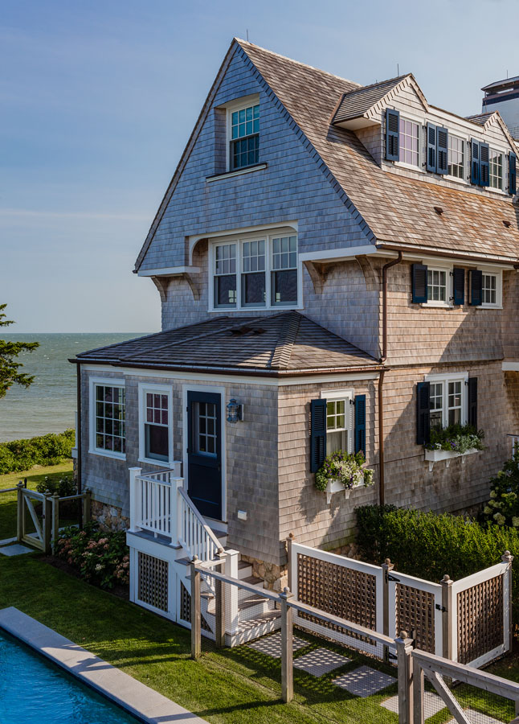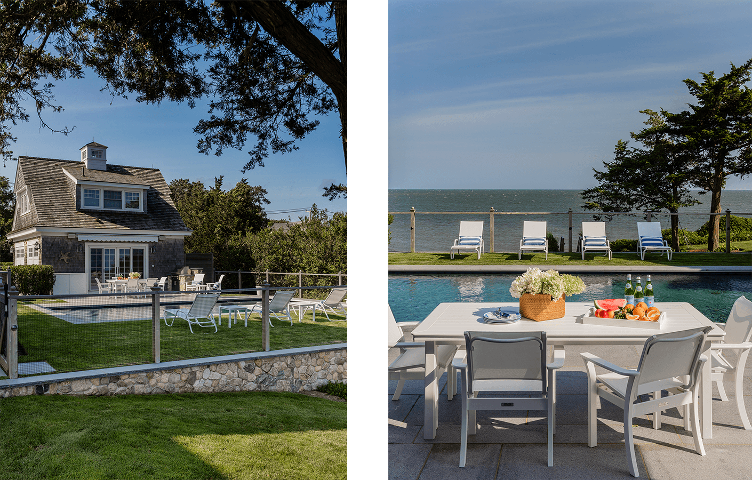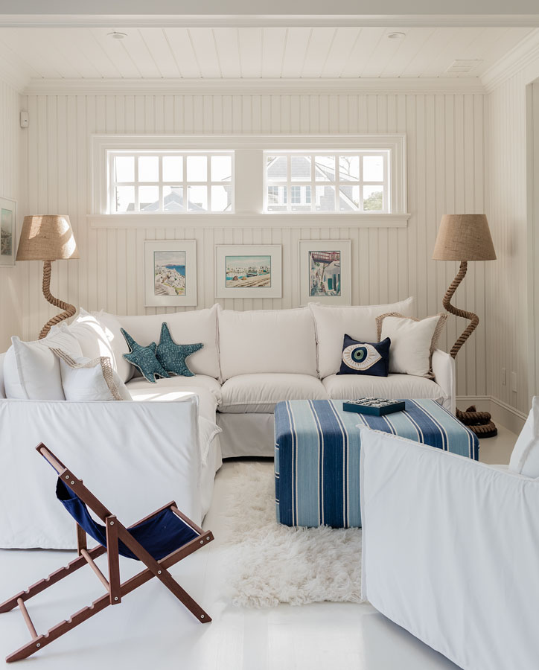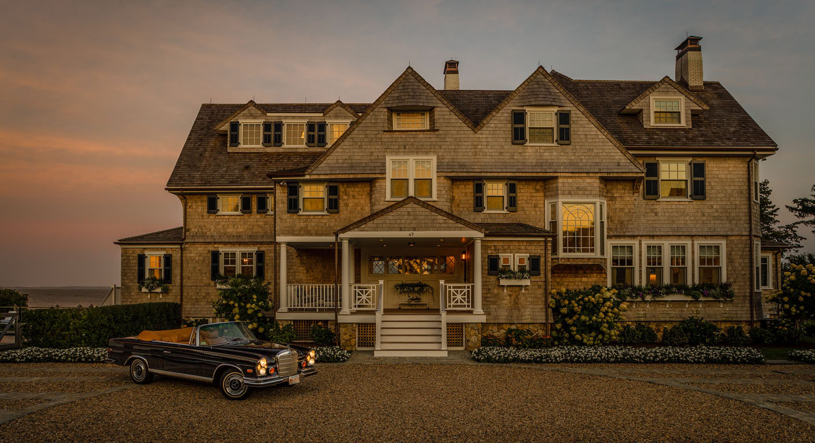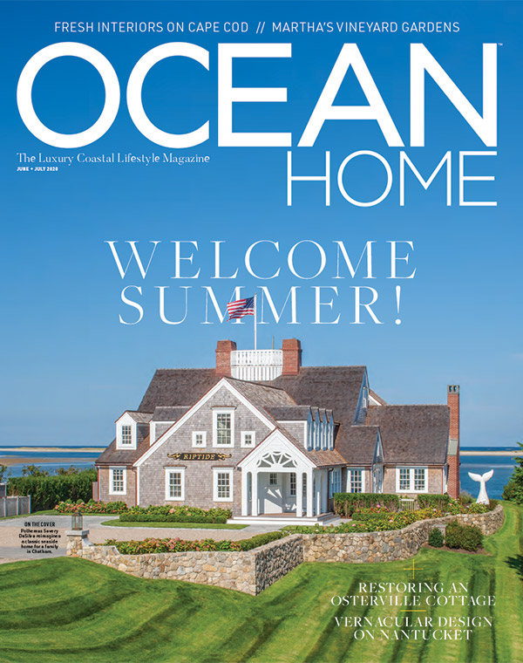
July 9, 2020
Nantucket Sound Overlook
Osterville, MA
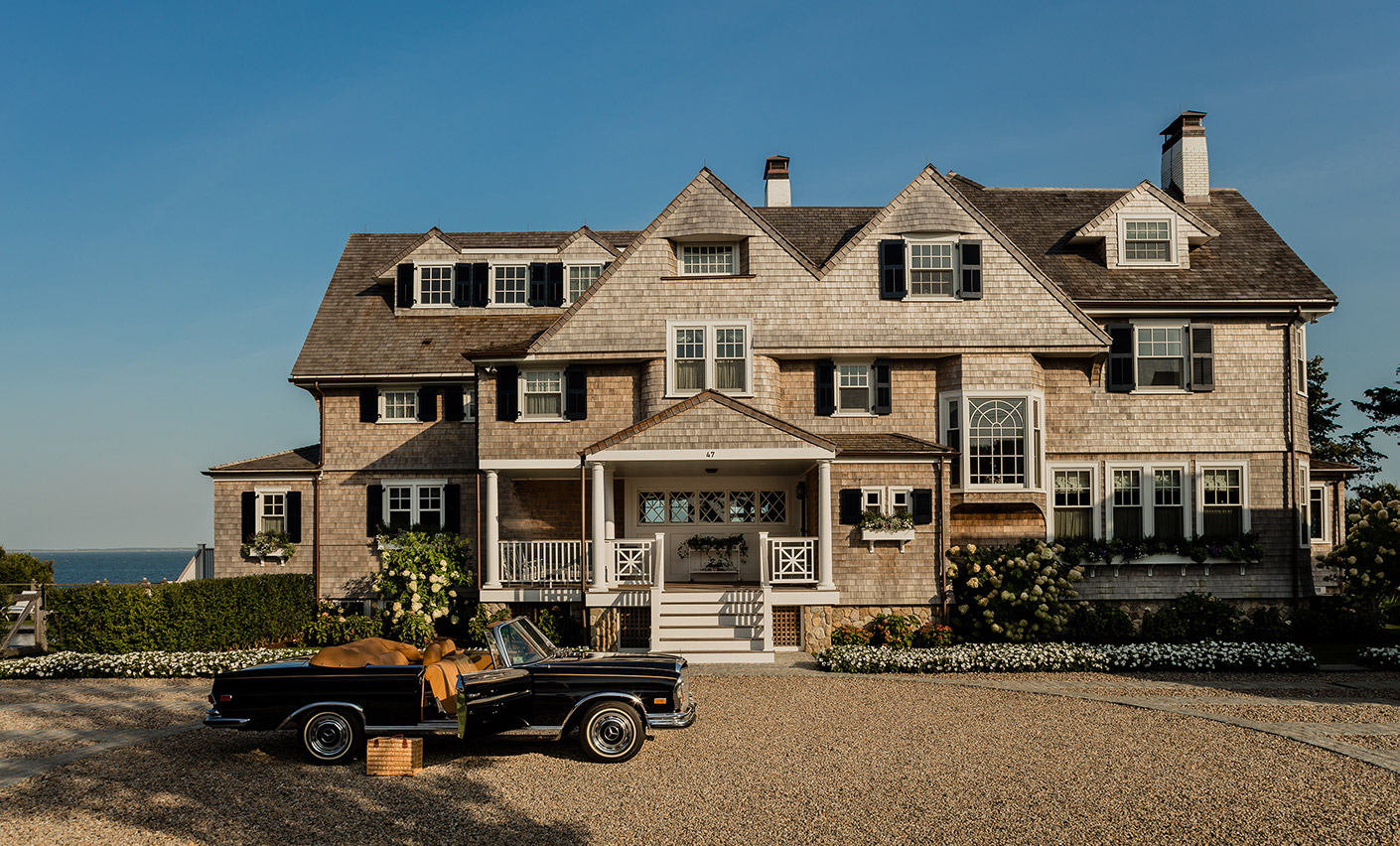
Careful editing of the original architecture and the introduction of thoughtful new elements resulted in a thoroughly reimagined property. Even the house’s position on its lot and formal sense of arrival were enhanced, thanks to a motor court flanked by a pair of carriage houses and accessed by a center drive—all newly created.
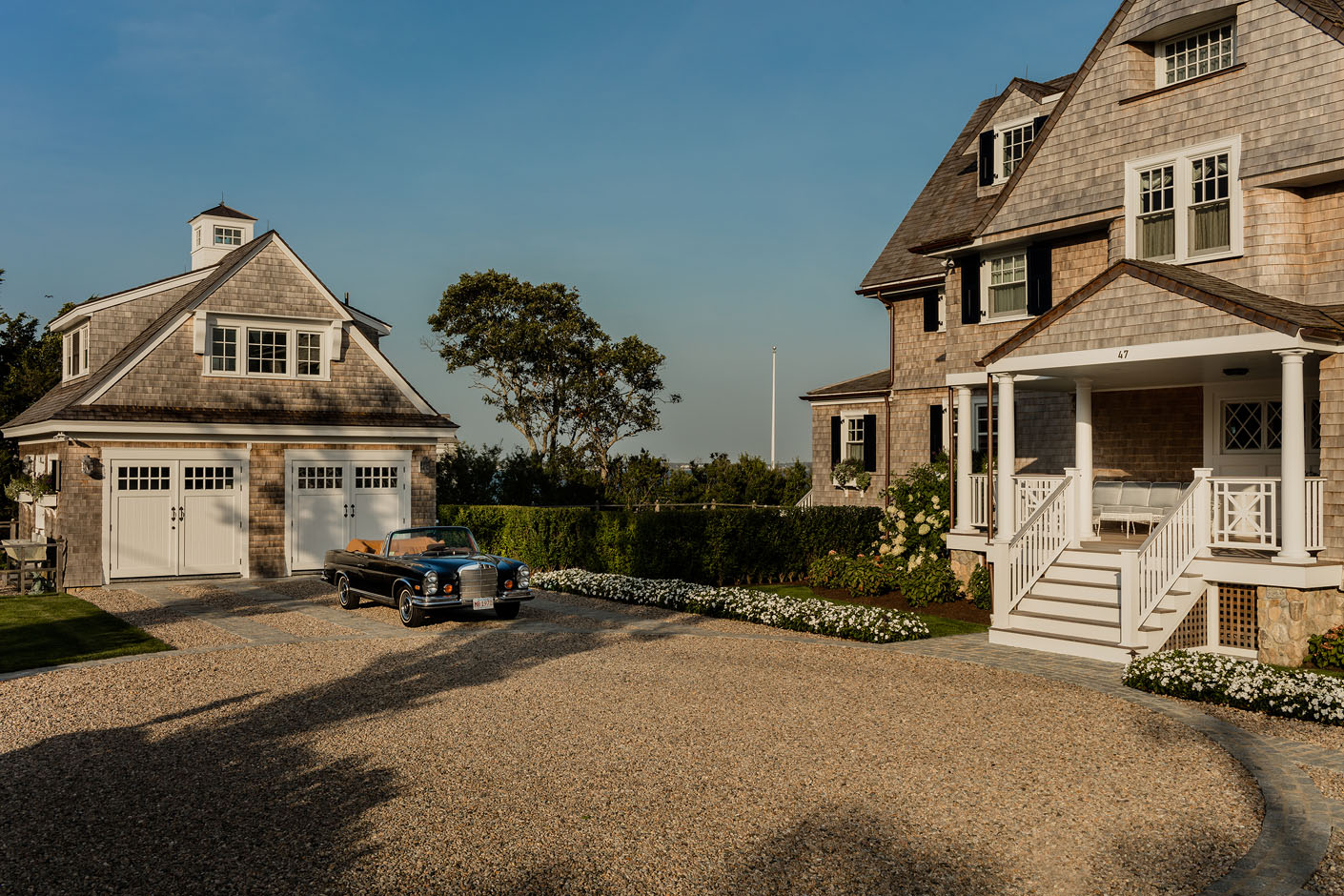
On the façade, one of the most difficult design decisions concerned the front door. After electing to keep the door in its original location, white paneling was introduced around the existing band of diamond-paned casement windows to create the idea of a formal double-door entry that would draw people in.
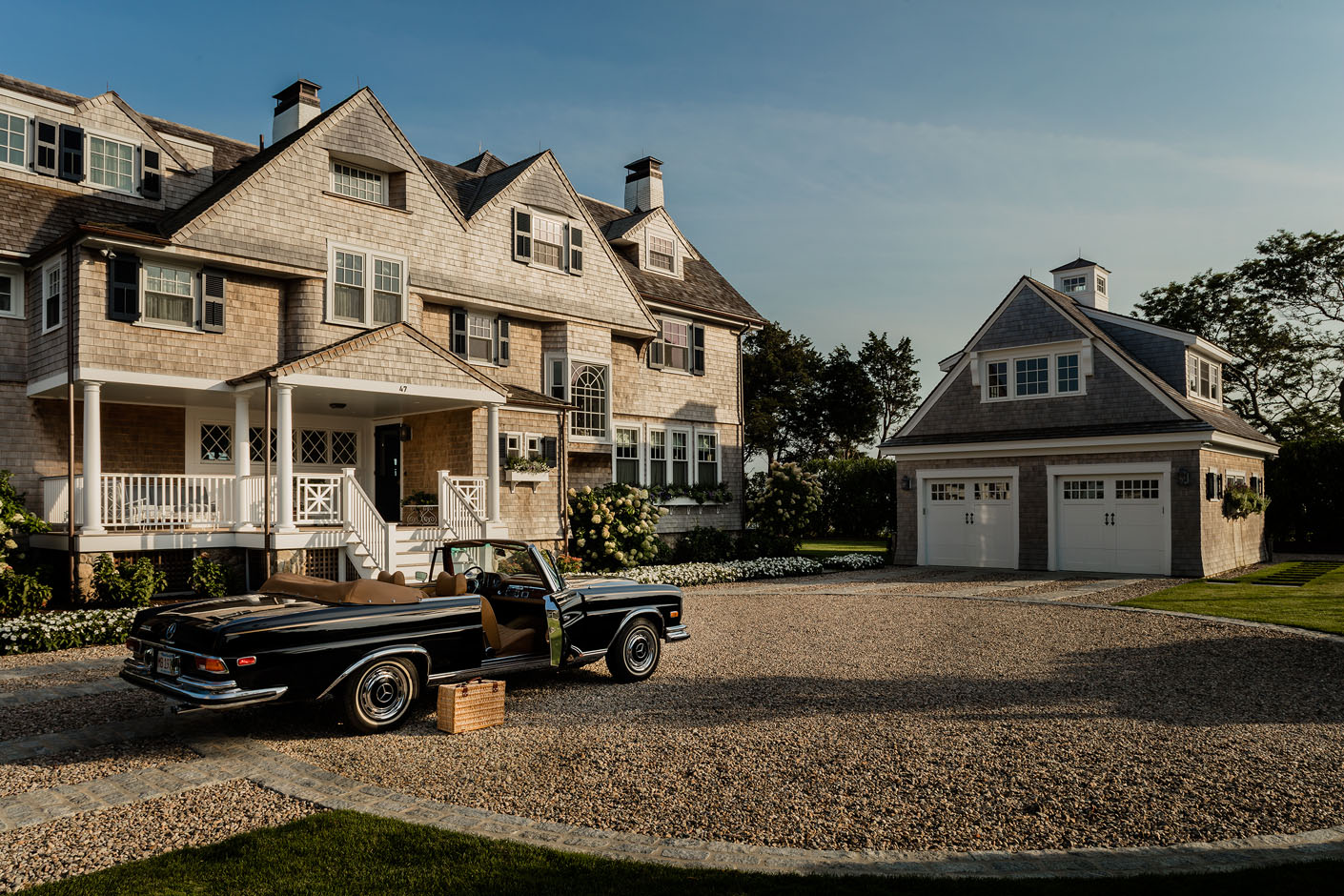
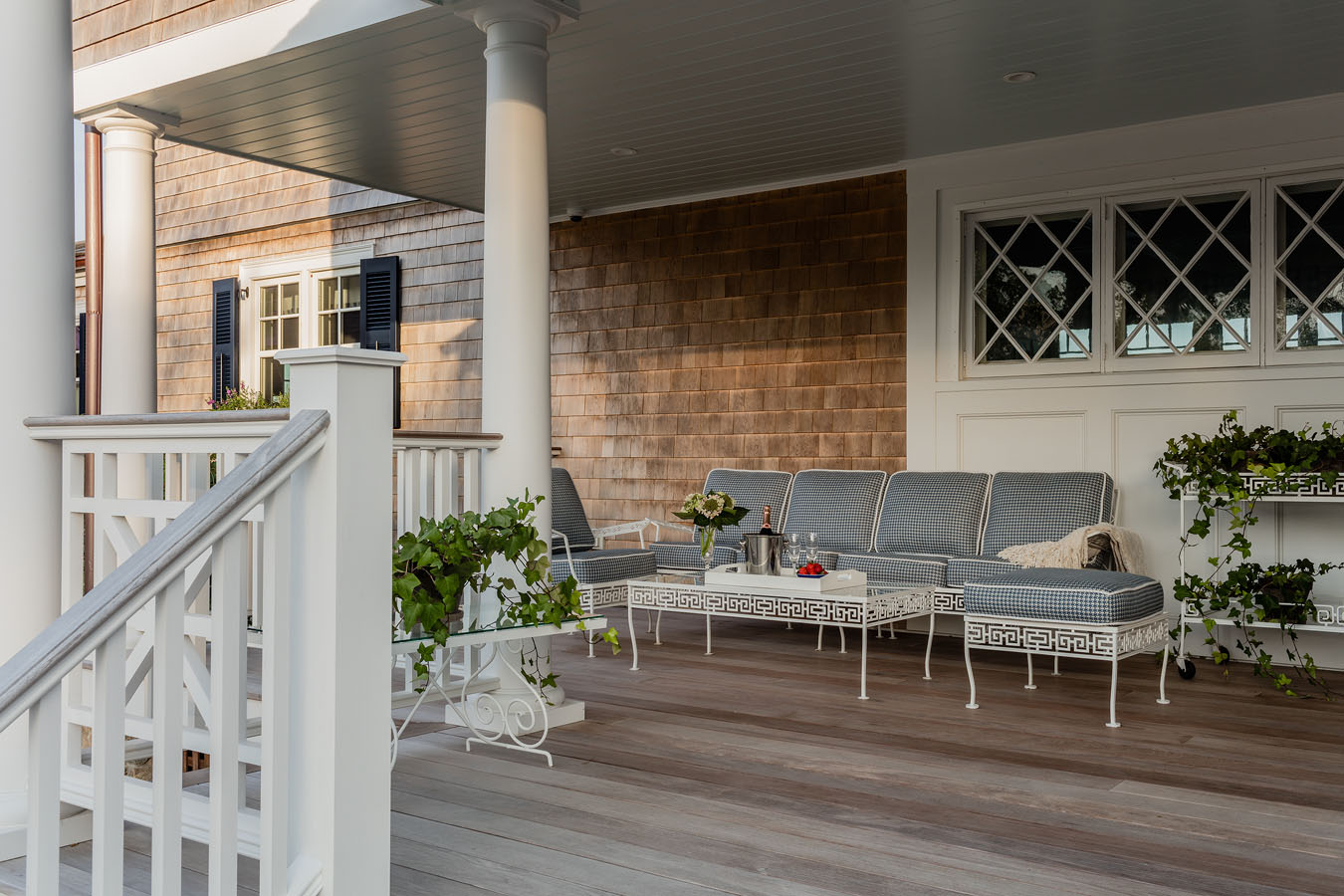
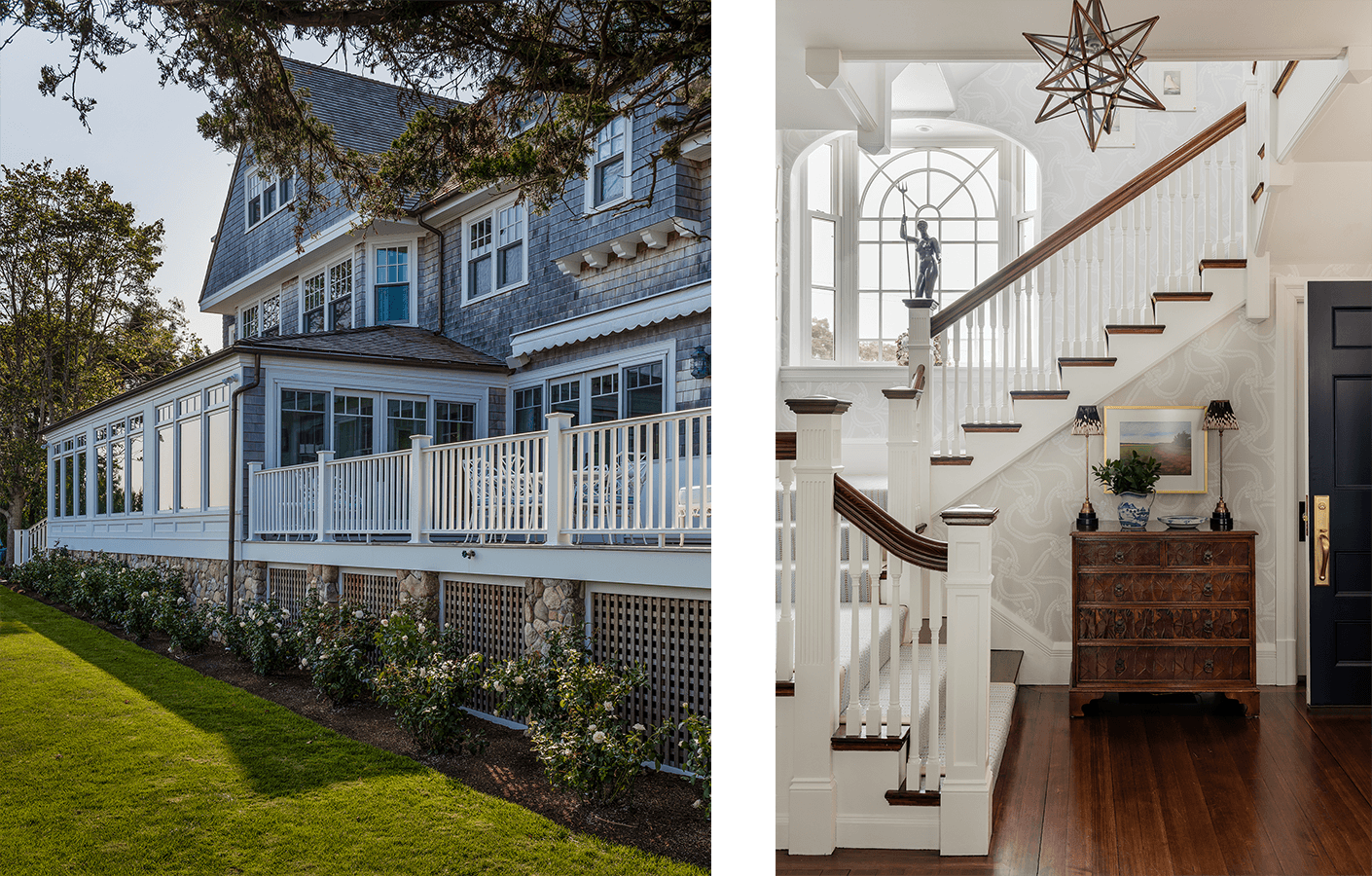
Interiors now feature a butler’s pantry off the gut-renovated kitchen and a mudroom that provides direct access to a new pool. A reorganized overall floor plan simplifies and opens up the previously convoluted layout, while higher-end finishes than those existing improve the aesthetic of each and every space.
