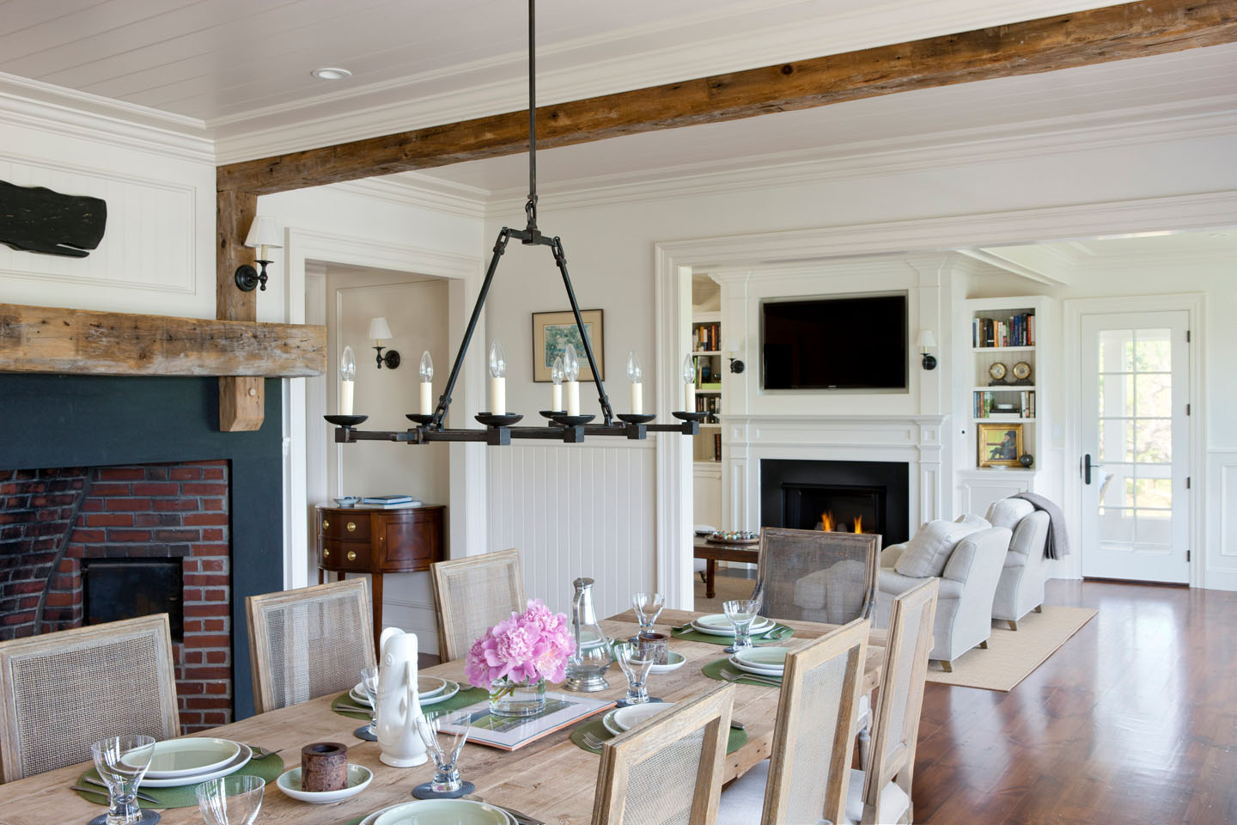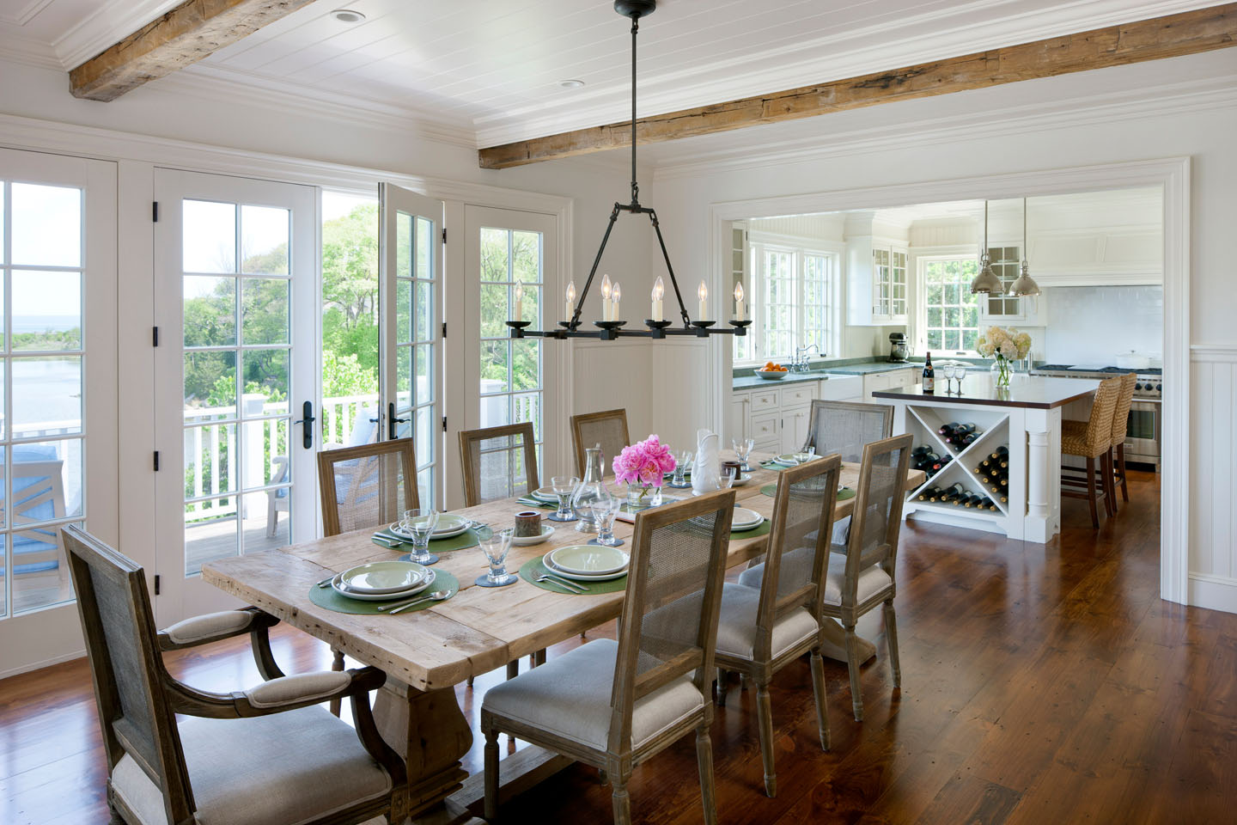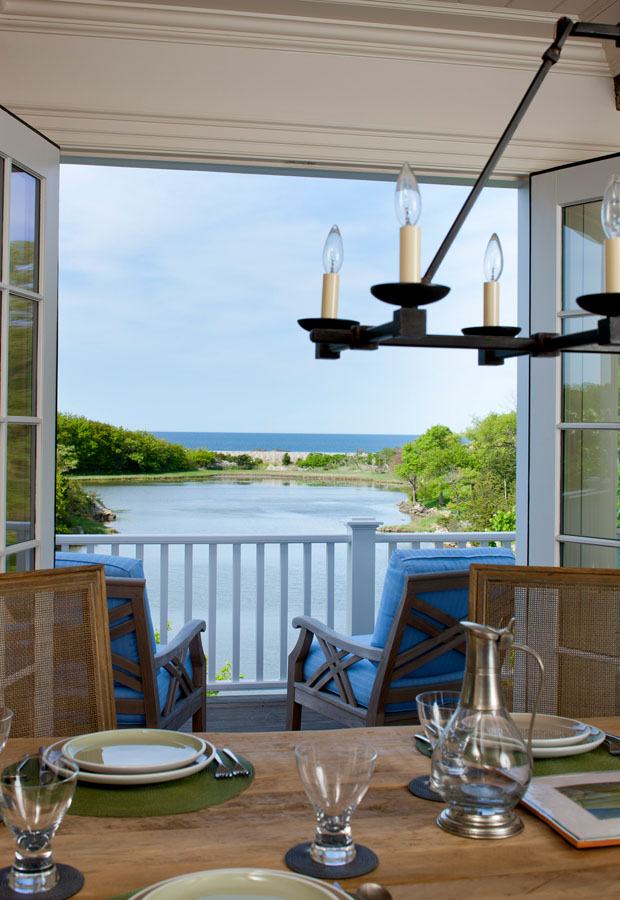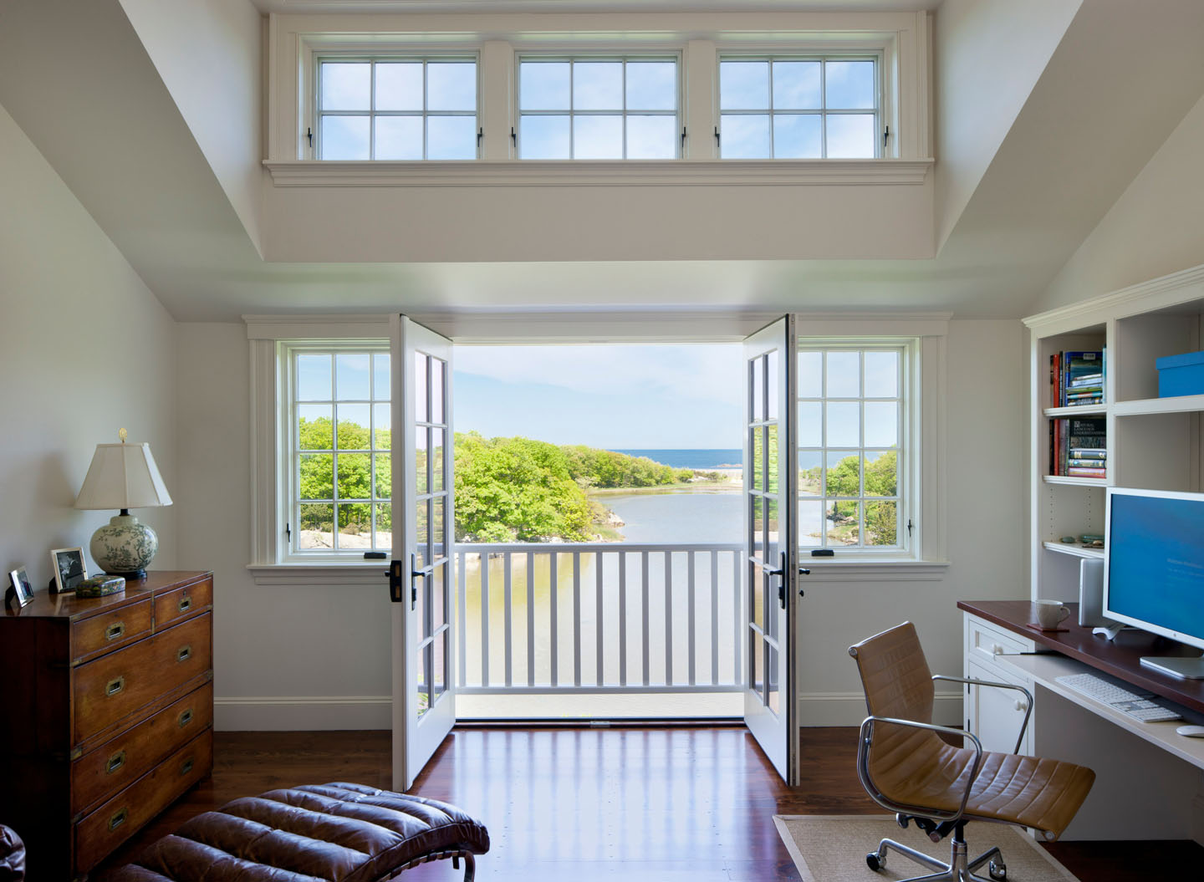
January 1, 2012
Little Harbor Residence
Cohasset, MA
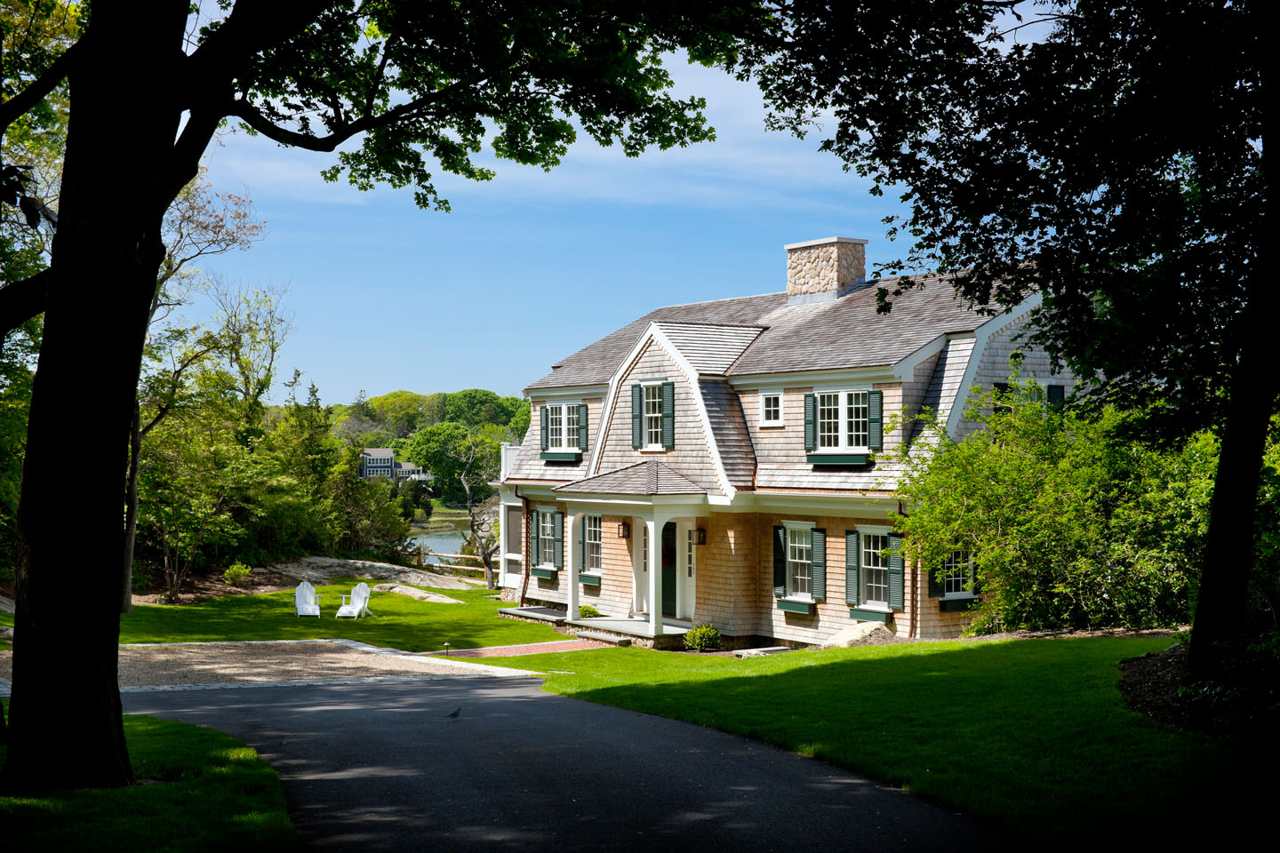
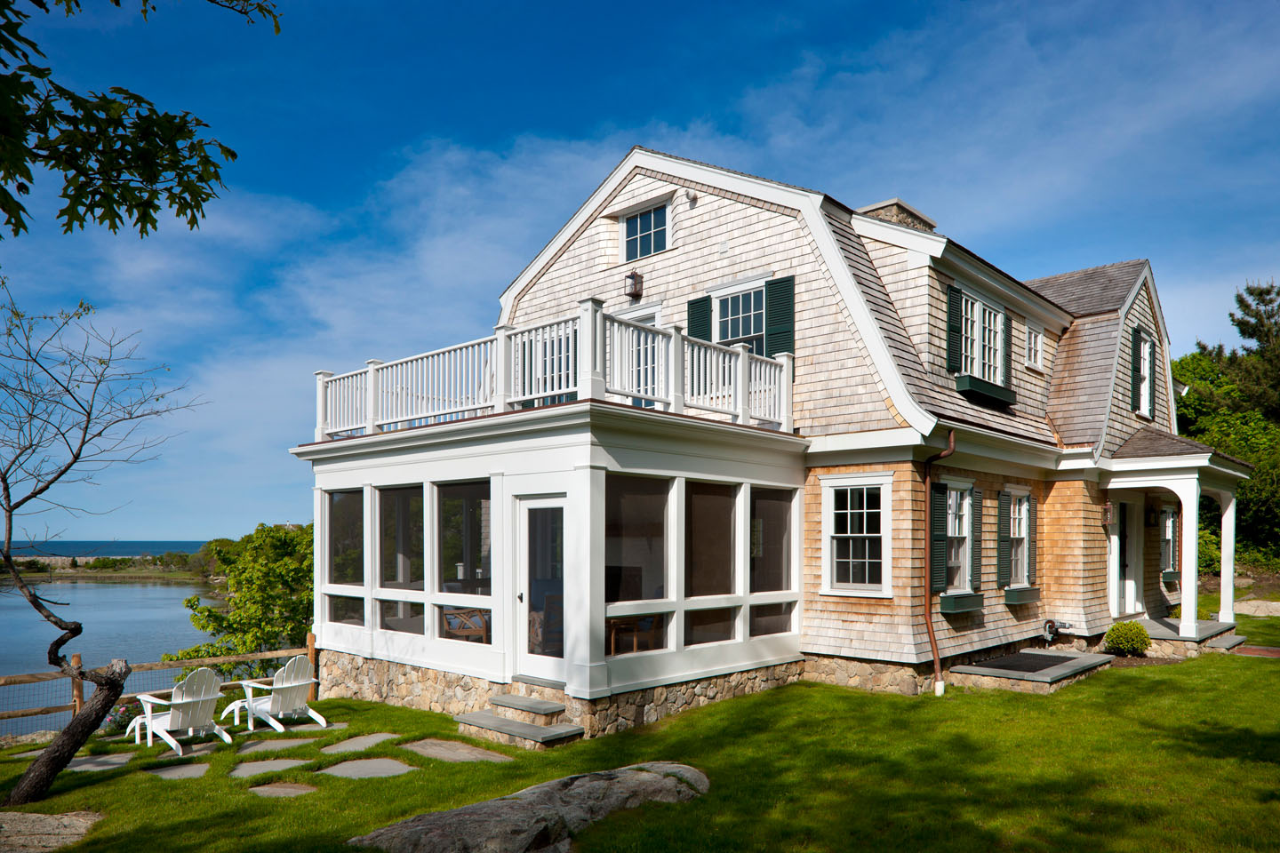
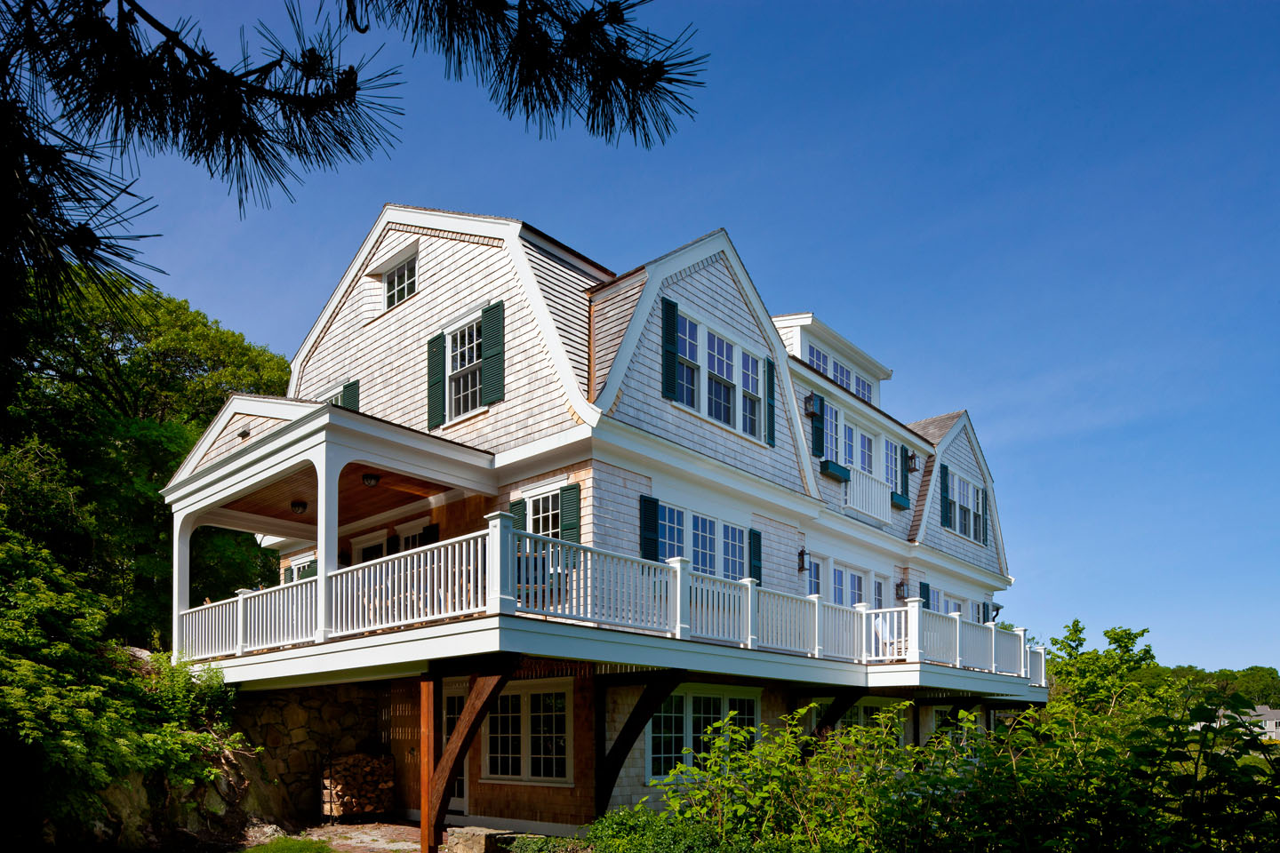
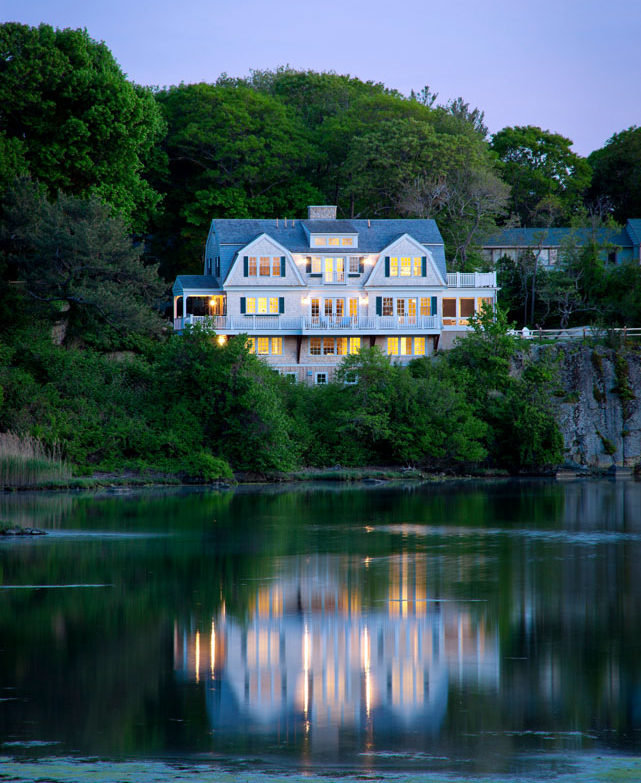
Overlooking the harbor and ocean, the open-plan living room, dining room, and kitchen are filled with suggestions of a bygone era. Antique beams, for example, extend down from the ceiling to form a mantel over the home’s original Rumford fireplace. Though almost entirely new, the home looks as if it has always been there.
