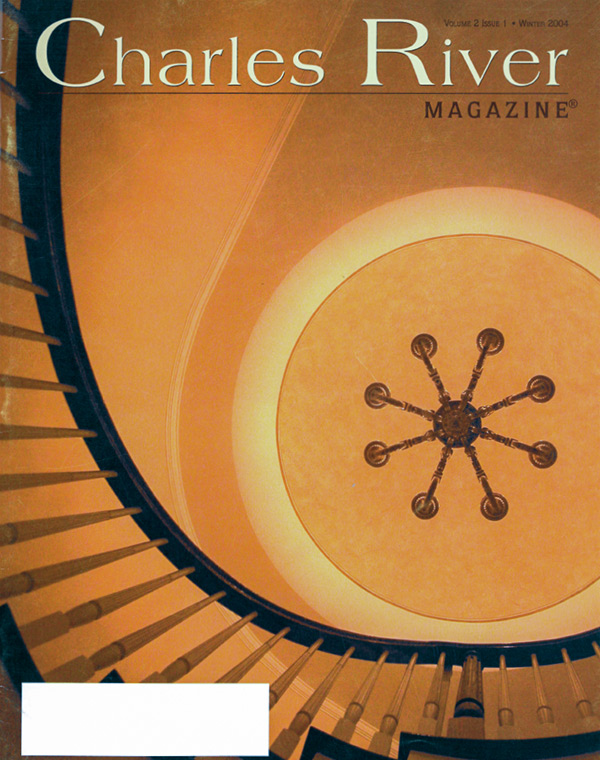
December 1, 2004
Oyster Harbors
Osterville, MA
The owners of this newly built home have an extended, storied history on Cape Cod, including relatives who helped establish the exclusive waterfront Oyster Harbors Club in 1926. When they inherited a vacant parcel adjacent to another family property at the club, they knew exactly what they wanted to build.
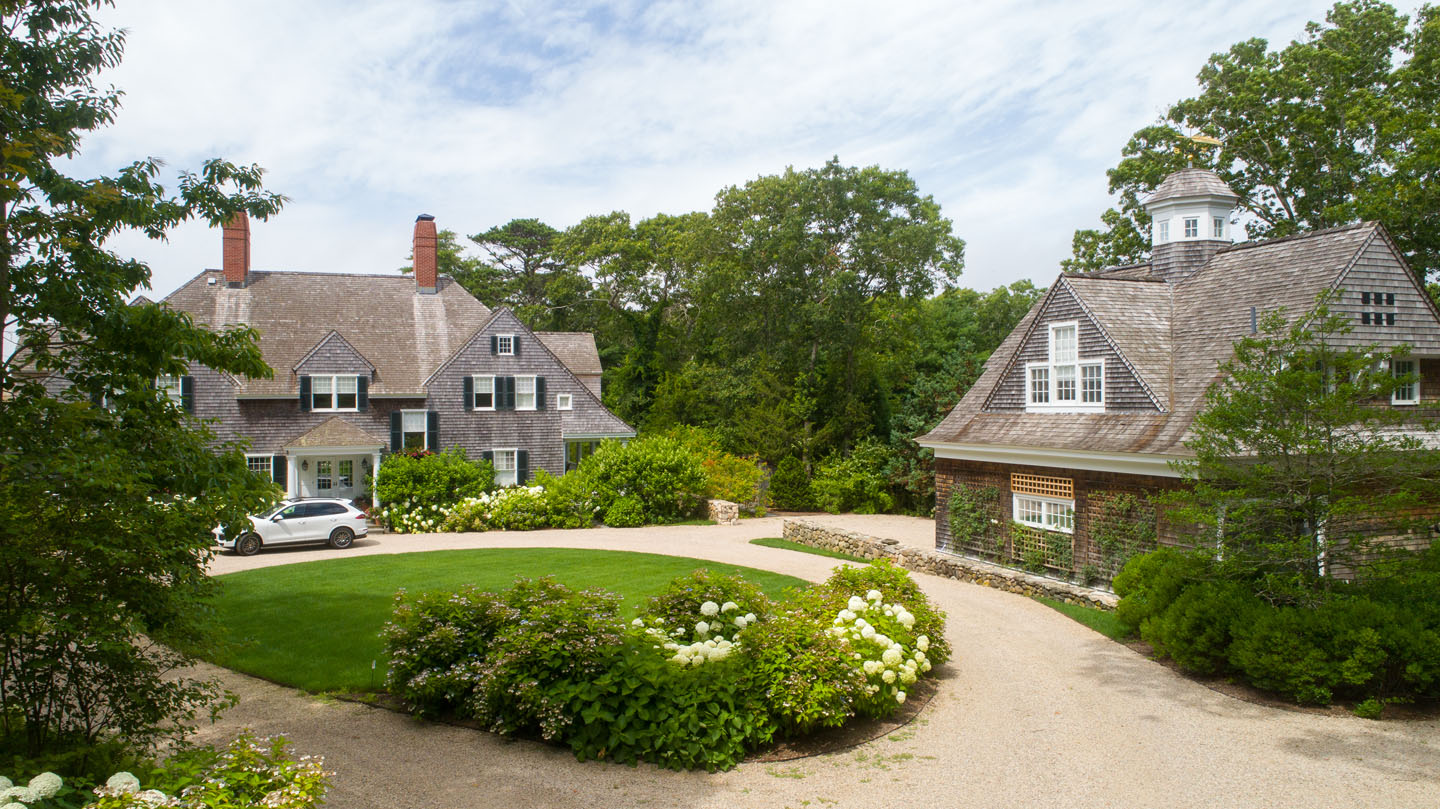
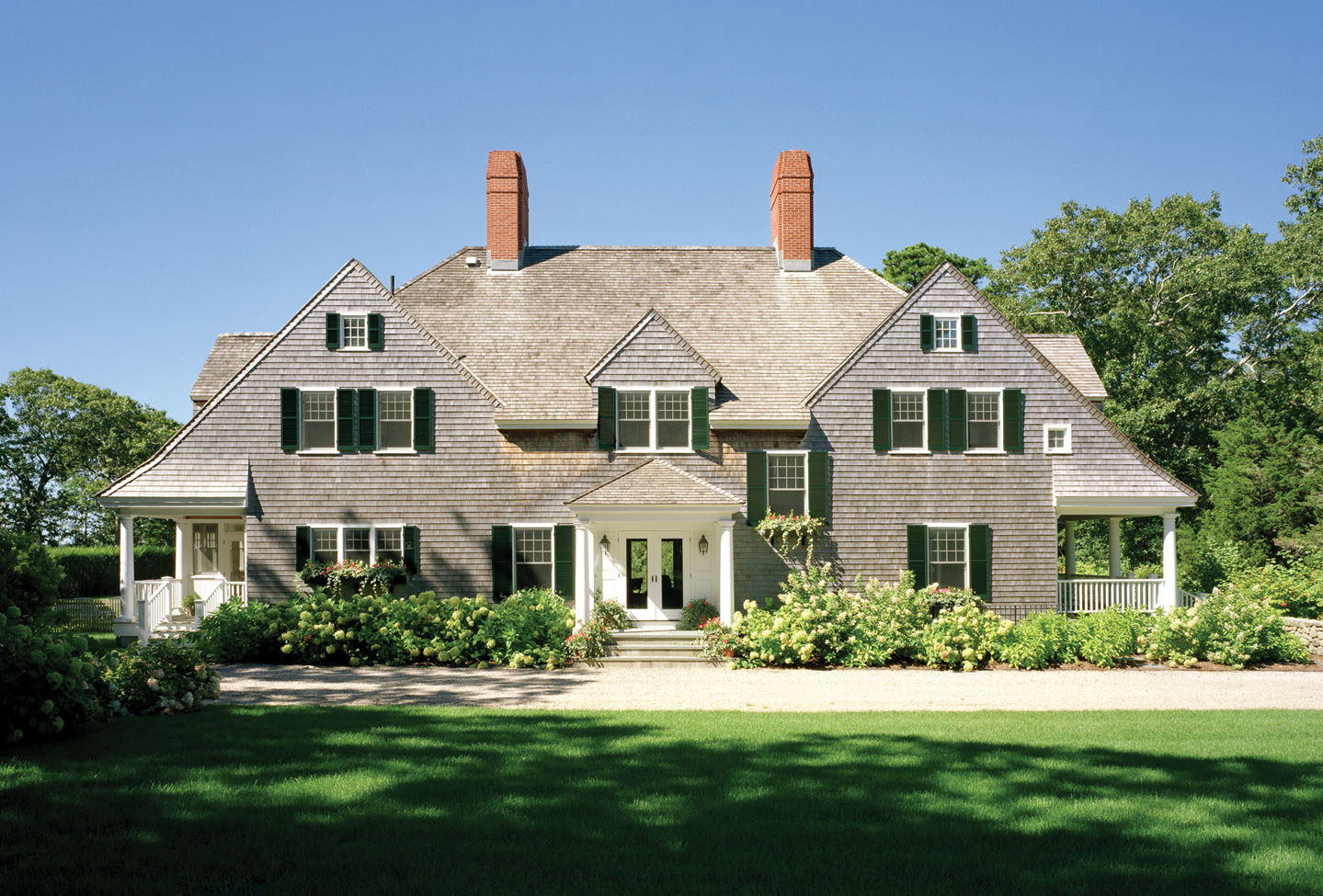
They imagined a classic house that looked like a centuries-old Cape Cod cottage. This vision led to the creation of a home in the shingle style typical of the area, defined by an inviting country porch and an asymmetrical arrangement of windows that playfully counterbalances the symmetry of the double-gabled volume.
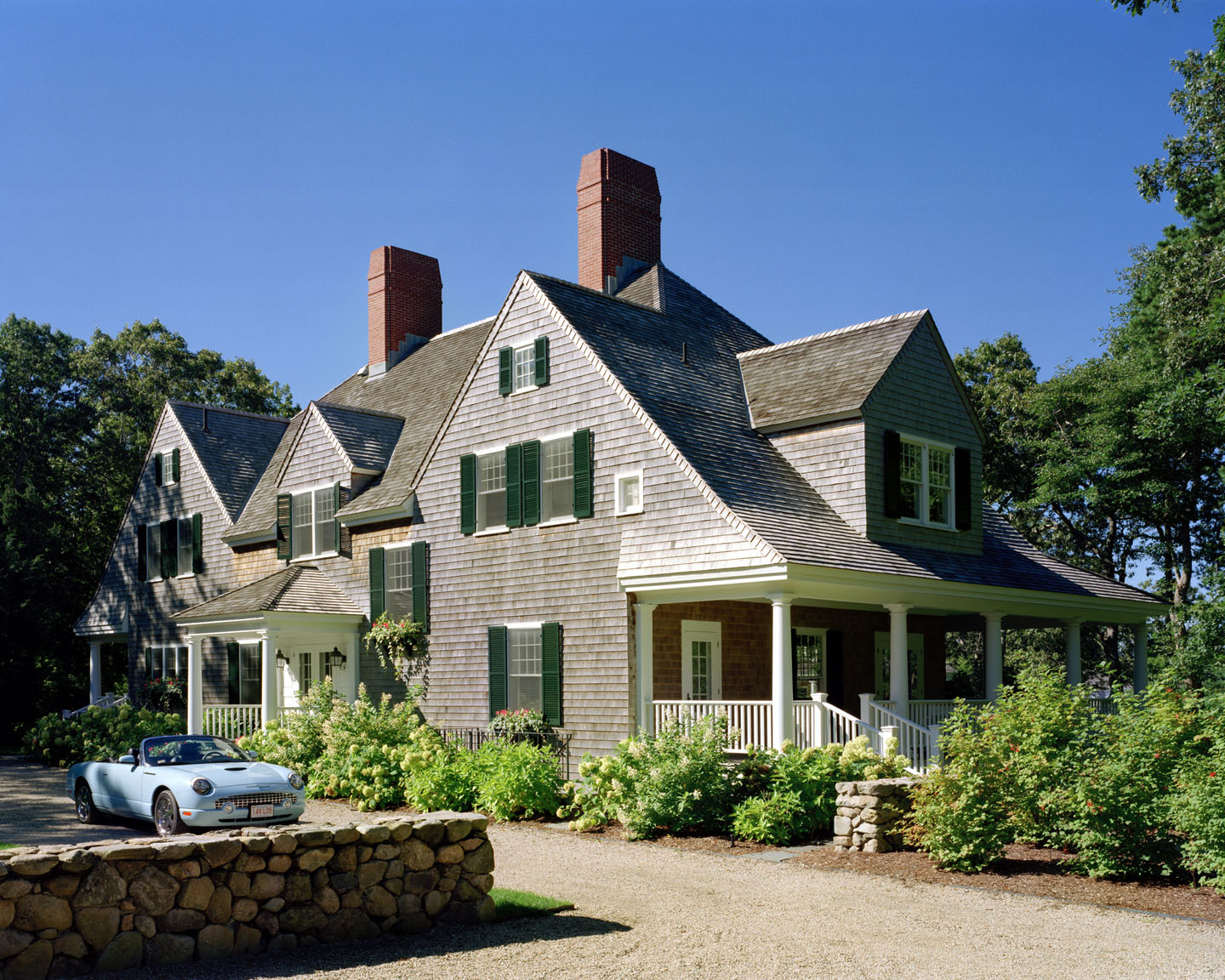
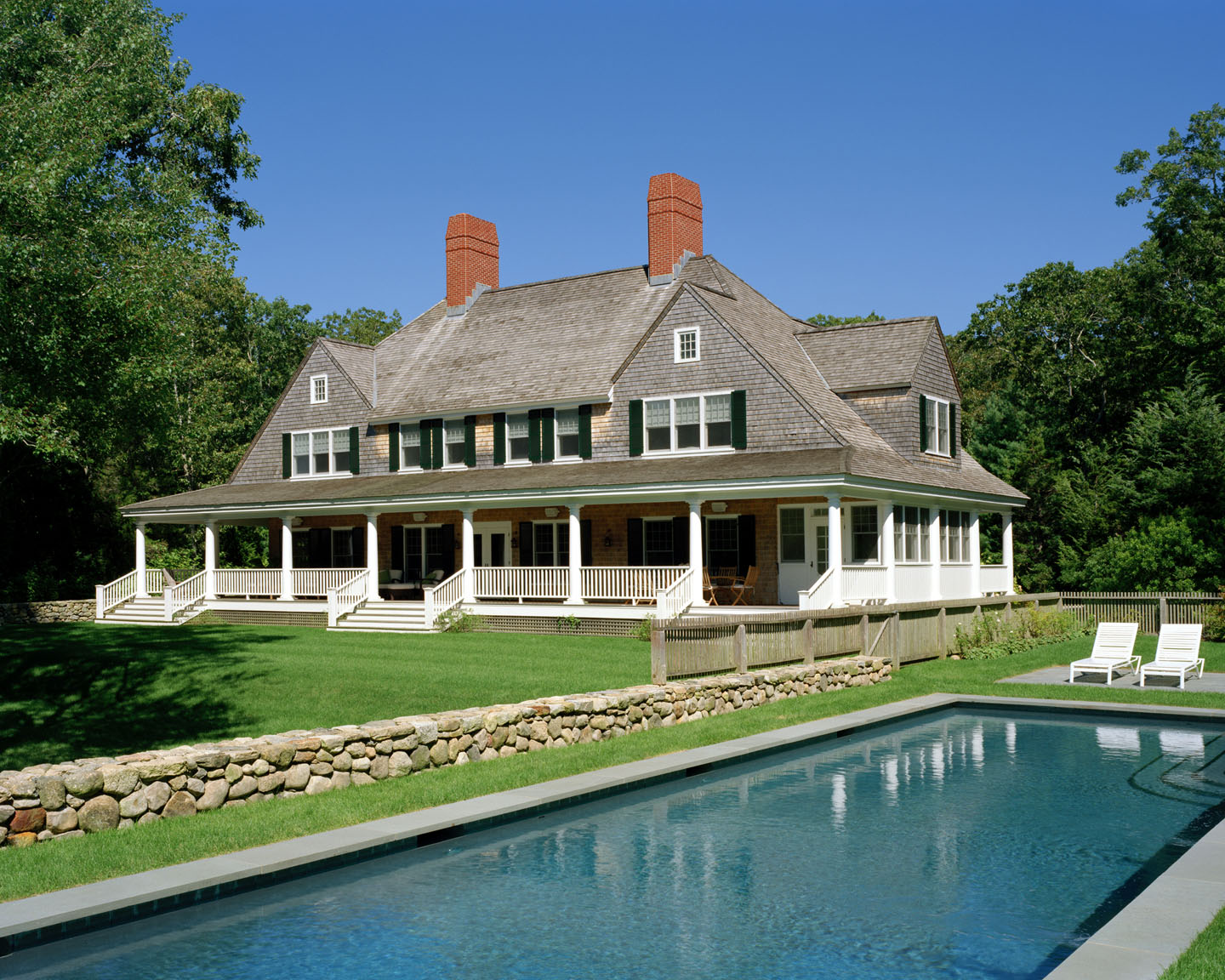
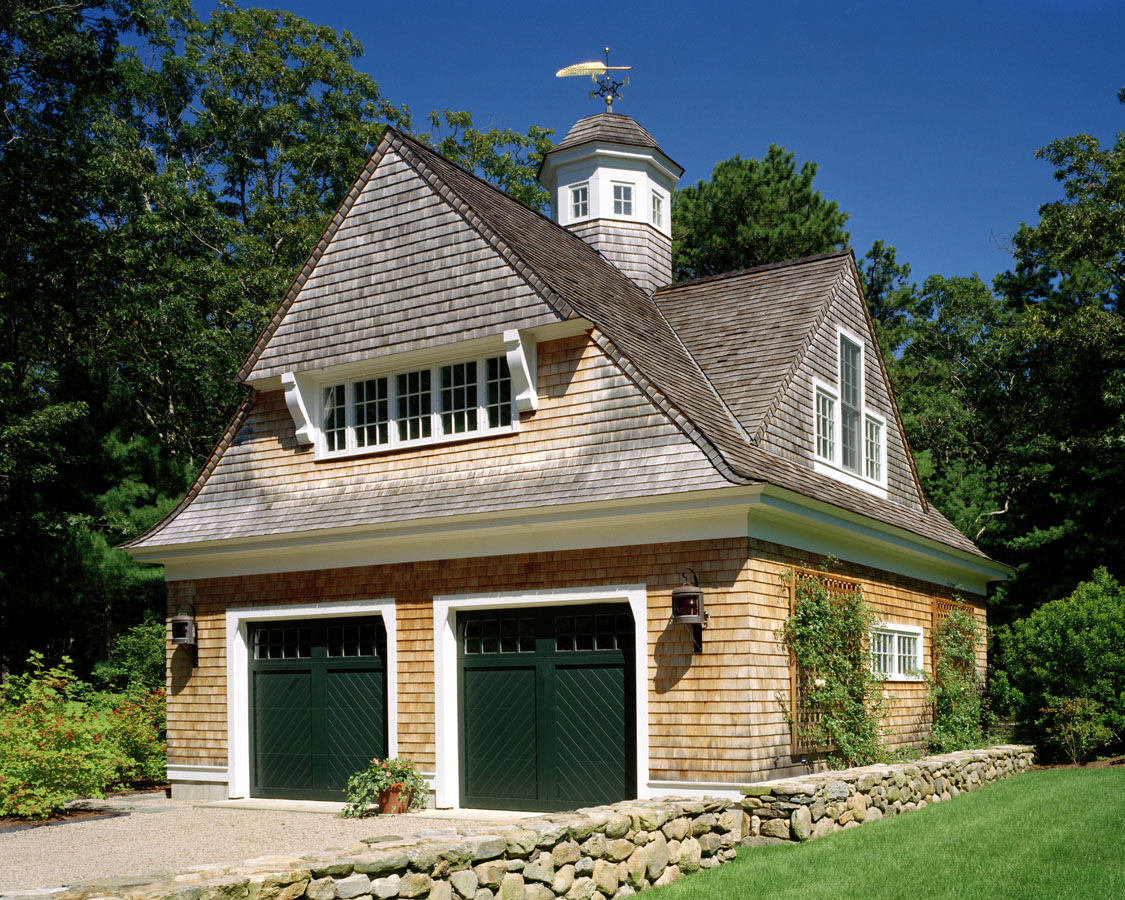
A similarly styled carriage house and a pool cabana/guesthouse fill out the campus, which also includes a winding drive, fieldstone walls, an Olympic-length pool, and extensive landscaping. Careful master planning created linkages between these elements, screened them from streets bordering the property on three sides, and seamlessly connected them to the water.
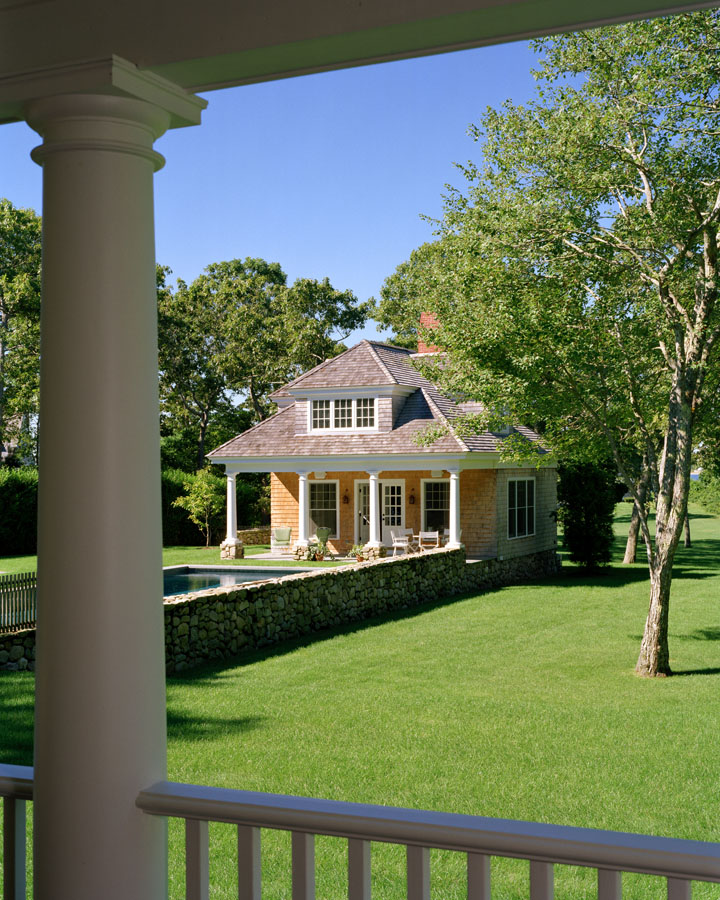
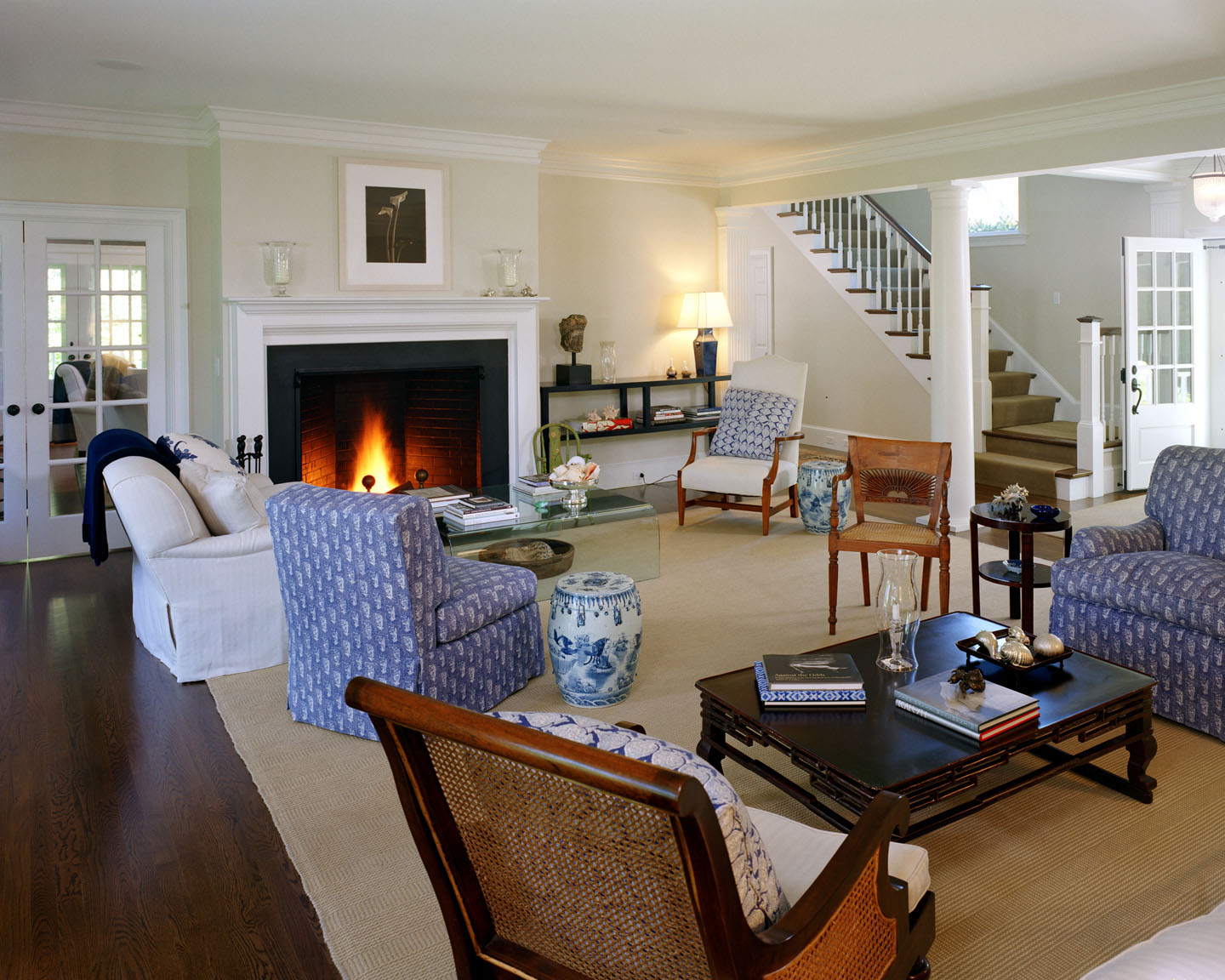
“Patrick designed a new kitchen and an addition for us at our Wellesley home and there was absolutely no question in our mind that we wanted him to do our Oyster Harbor home. We knew we’d have a hard time finding the right house for that land, but Patrick worked it out beautifully.”
- Homeowner