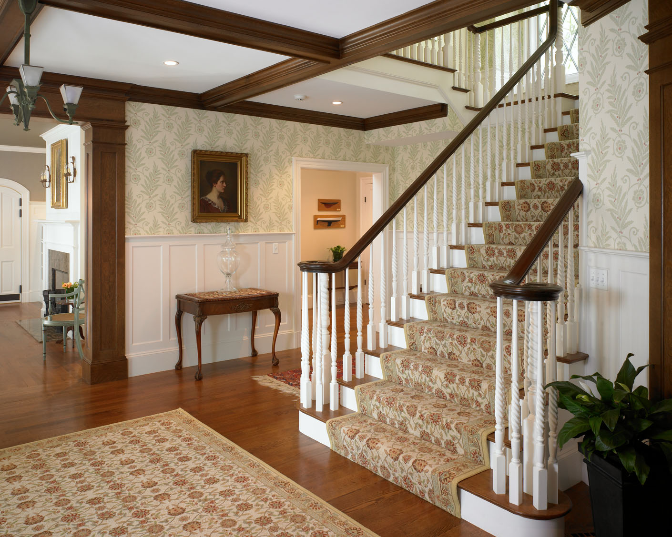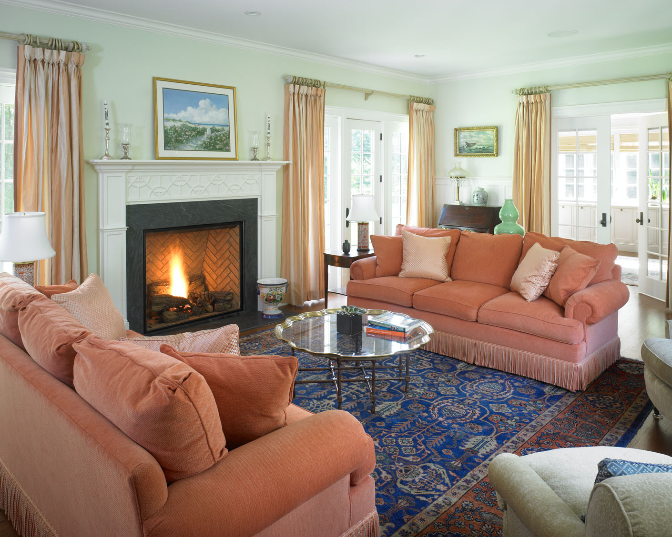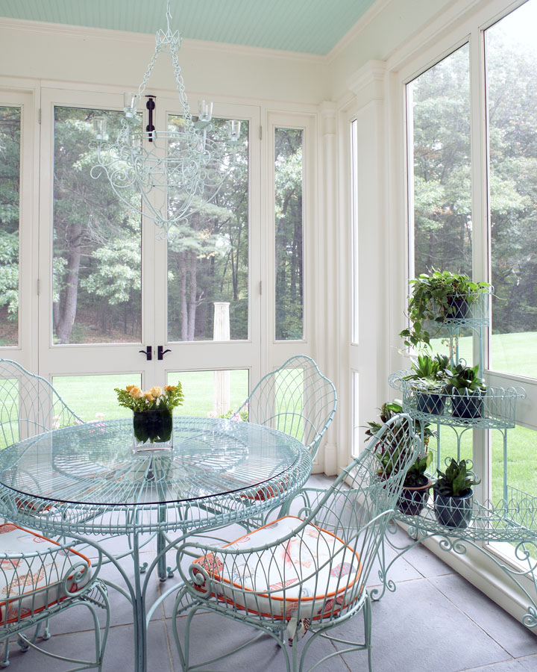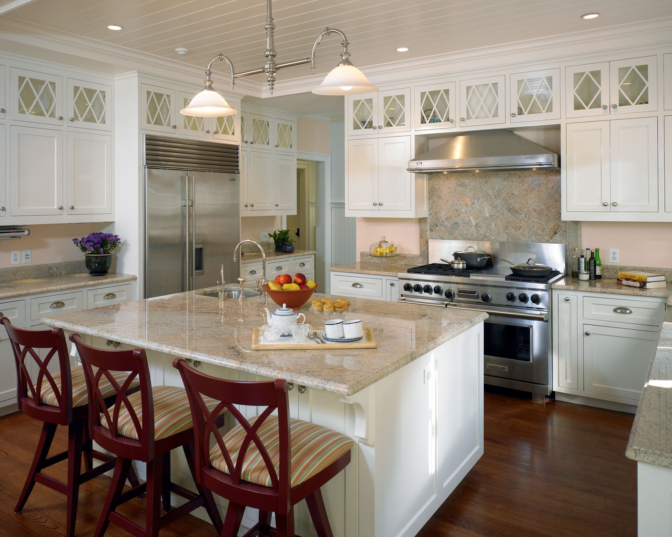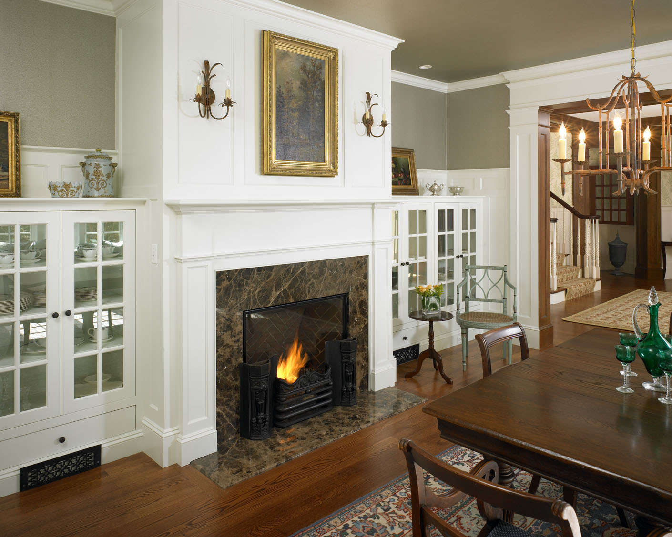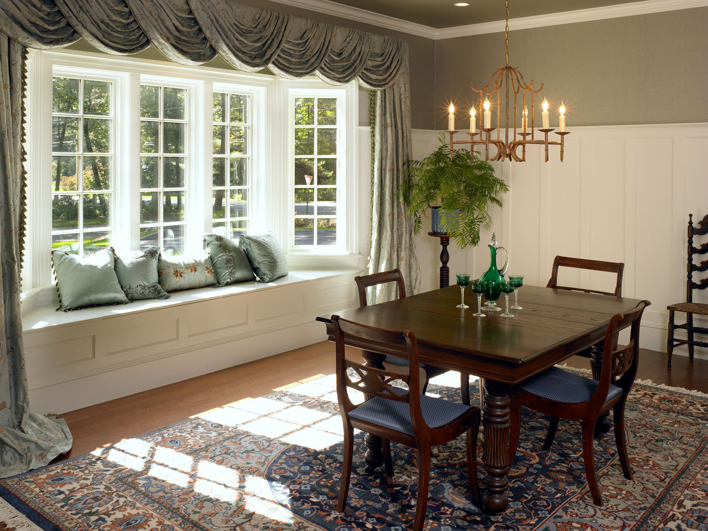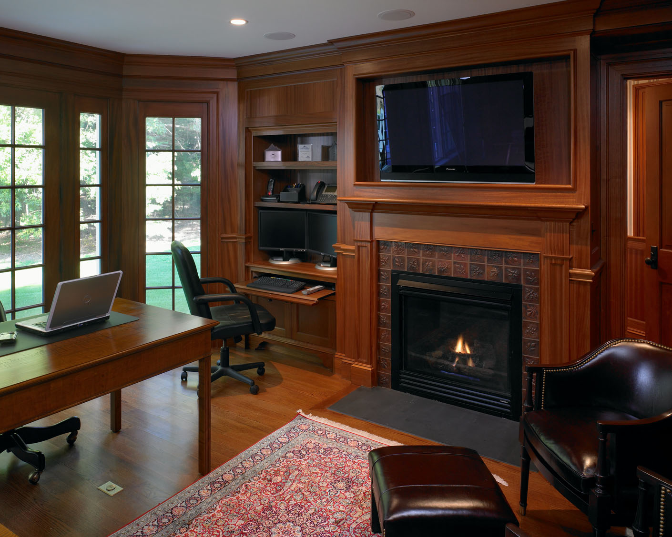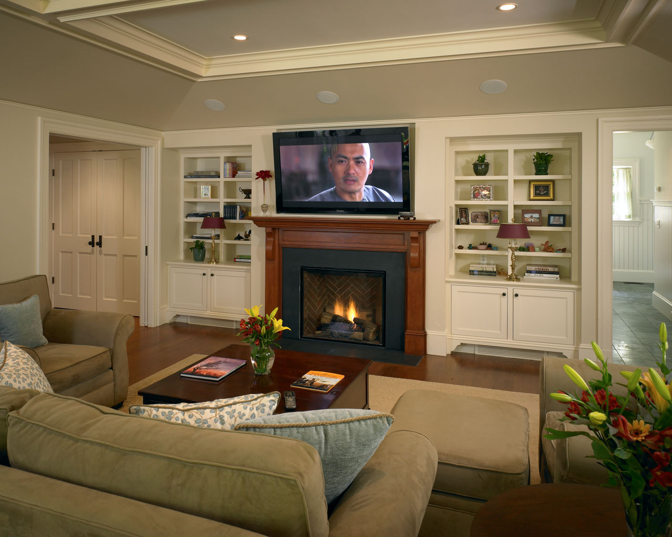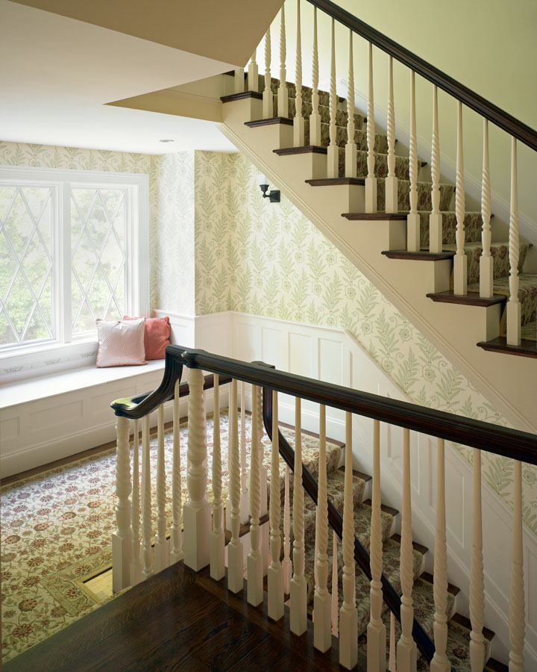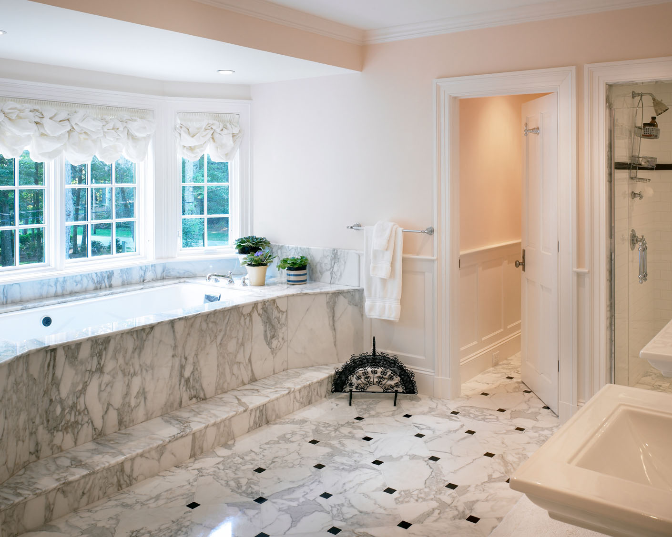This grand country house sits on over two acres of pristine, forested land in the premier residential neighborhood of Nashawtuc. The home is newly constructed, but the goal was to design it as if it were a century-old English manor, in keeping with the neighborhood’s architecture and the clients’ aesthetic.
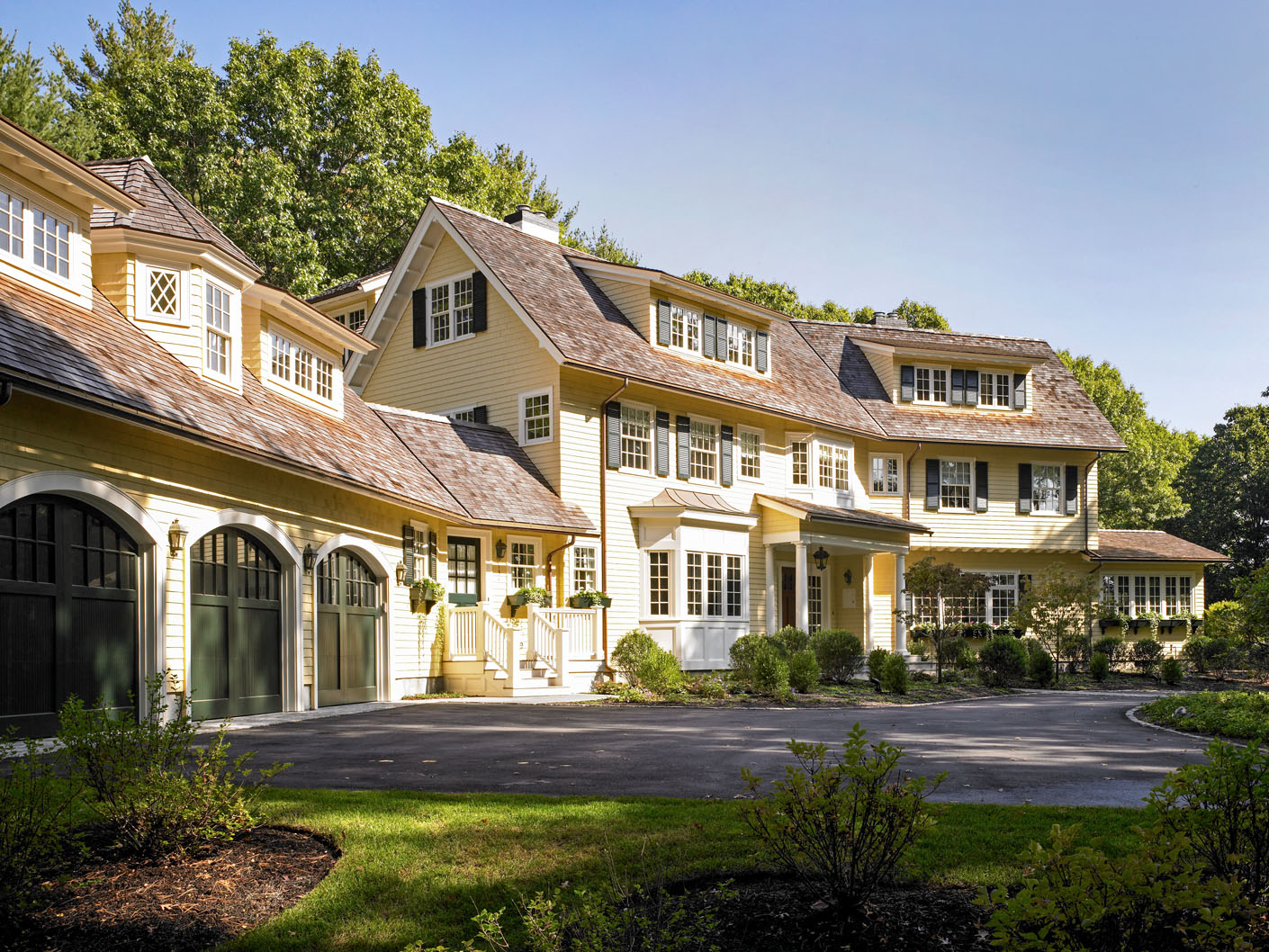
The expansive residence conceals its overall volume by dividing its mass and scale into various elements: two central two-and-a-half-story wings stand at a slight angle to each other, with a one-story wing that looks like an addition to the right and a one-and-a-half-story carriage house to the left.
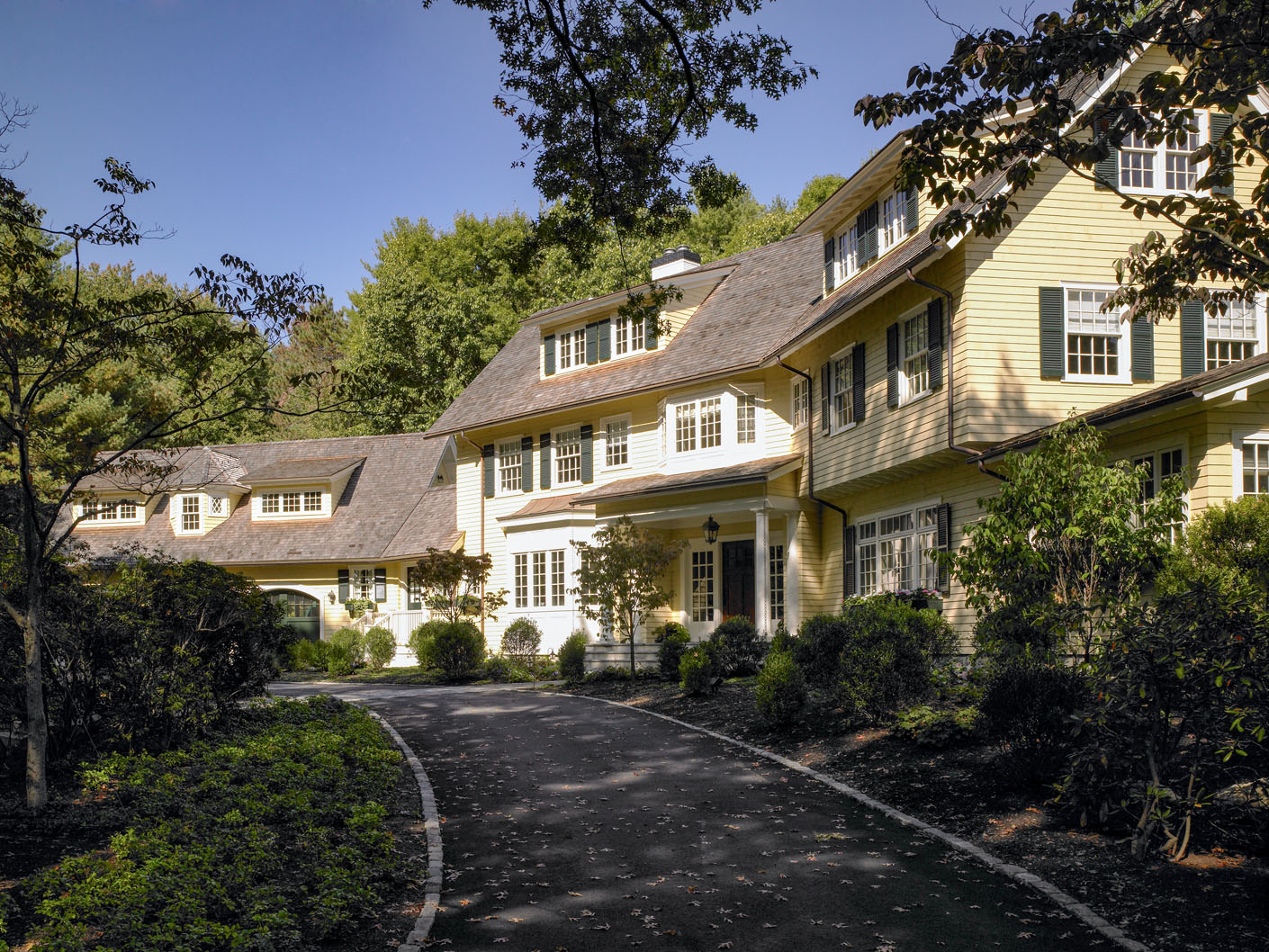
The asymmetrical entrance is balanced by paired bay and dormer windows. Inside, a grand foyer opens to a light-filled living room and sunroom beyond. A kitchen, library, and dining and family rooms complete the first floor. An elegant, three-story staircase leads to the master suite, family bedrooms, and large deck.
